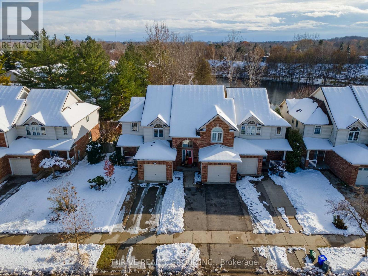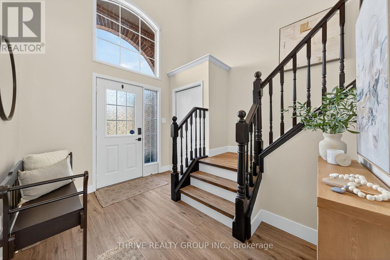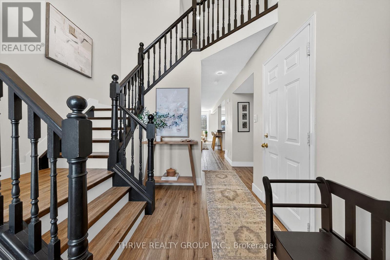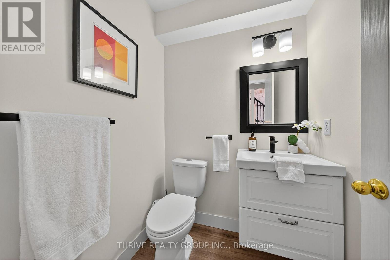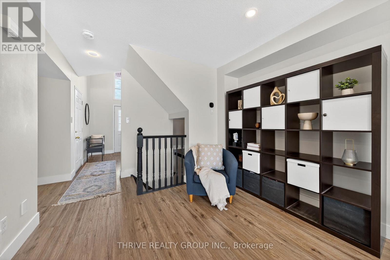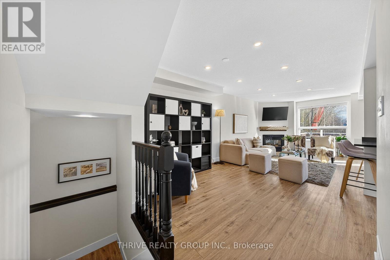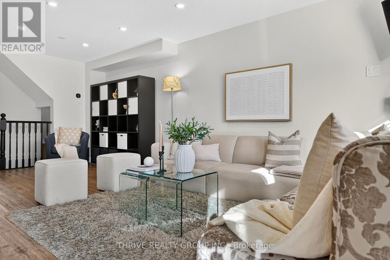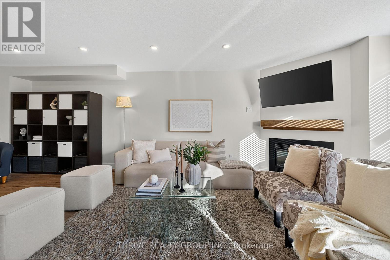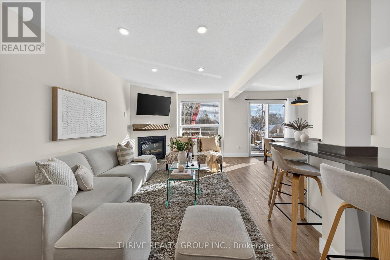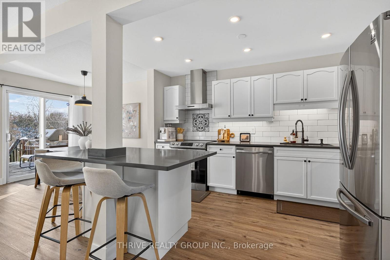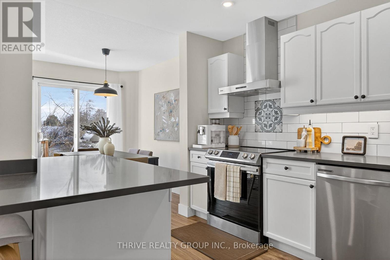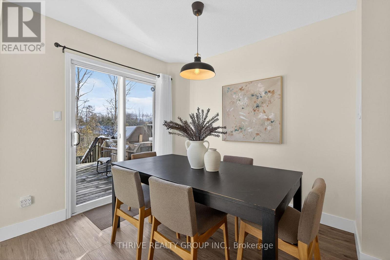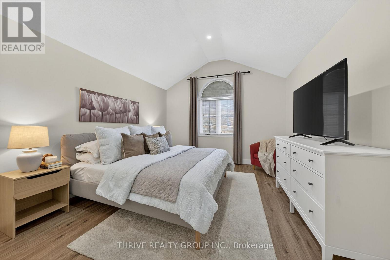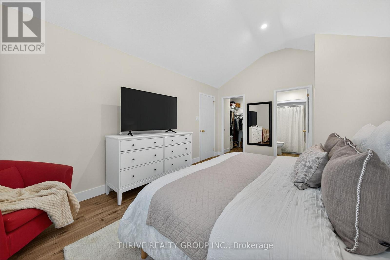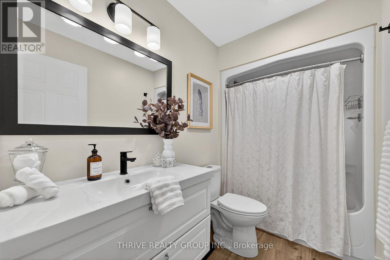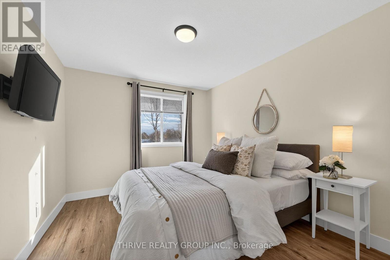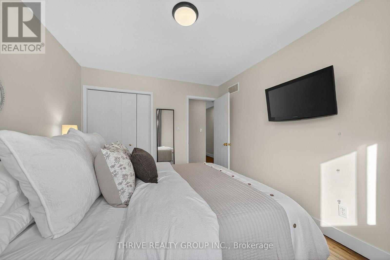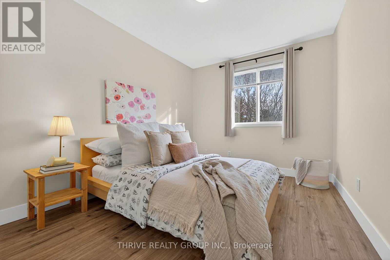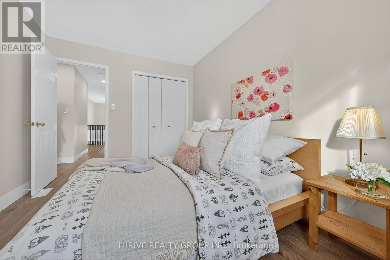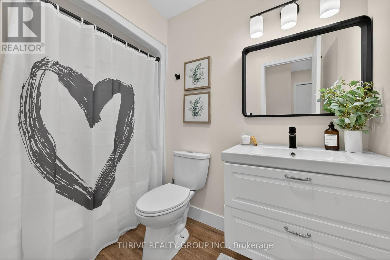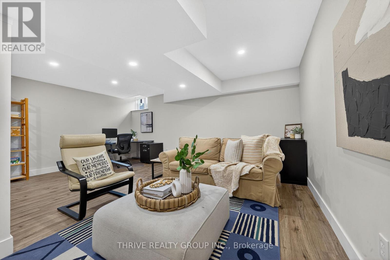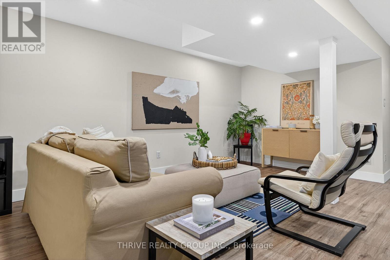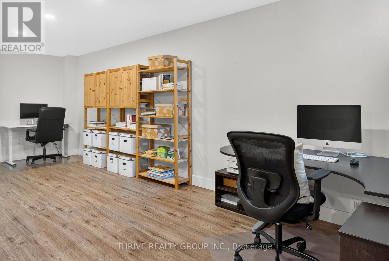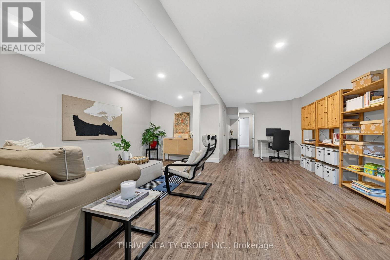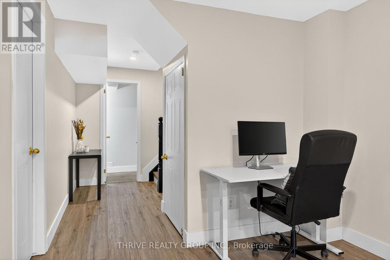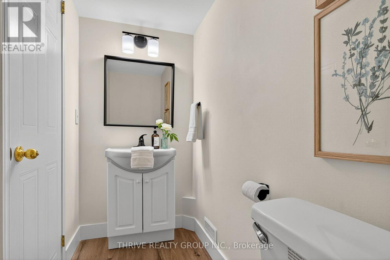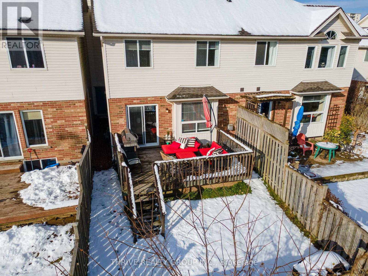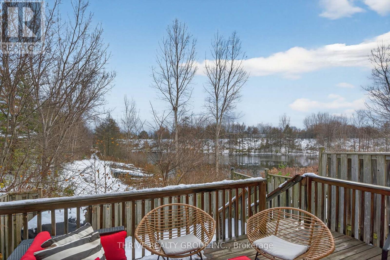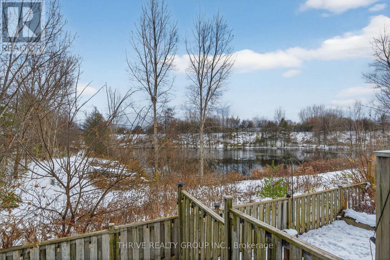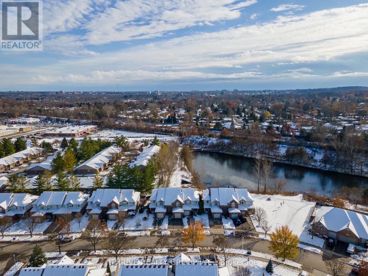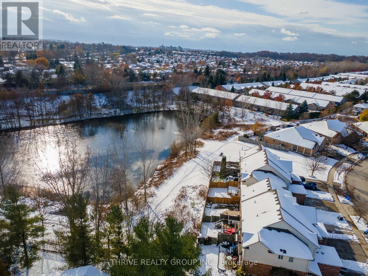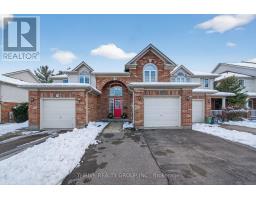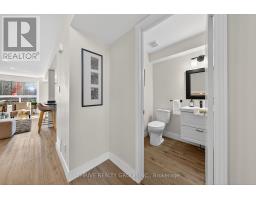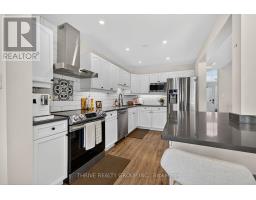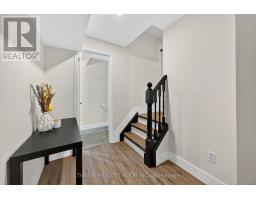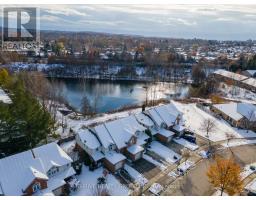773 Silversmith Street London North, Ontario N6H 5R7
$629,900
Welcome to 773 Silversmith Street! beautiful freehold townhome(no condo fees) backing onto a peaceful pond in south-after North West London. Enjoy serene views from your deck- perfect for morning coffee, sunset walks, or summer BBQs. Inside the open concept the main floor features a modern kitchen with quartz countertops, stainless steel appliances (2020) and a cozy gas fireplace. Upstairs, the primary suite offers a walk-in closet and ensuite while the other bedrooms overlook the pond. Floors and bathrooms (2 full and 2 half) were renovated in 2020, furnace and A/C were also replaced that year. The finished lower level provides extra living space for an office, gym or family room. Roof updated 2016. Ideally located near Costco, LCBO, restaurants, banks, and minutes to Western Ontario University. This home offers modern comfort, natural beauty, and everyday convenience. (id:50886)
Property Details
| MLS® Number | X12562666 |
| Property Type | Single Family |
| Community Name | North P |
| Amenities Near By | Hospital, Park |
| Features | Wooded Area, Sloping, Carpet Free |
| Parking Space Total | 3 |
Building
| Bathroom Total | 4 |
| Bedrooms Above Ground | 3 |
| Bedrooms Total | 3 |
| Age | 16 To 30 Years |
| Amenities | Fireplace(s) |
| Appliances | Water Meter, Dishwasher, Dryer, Stove, Washer, Refrigerator |
| Basement Development | Finished |
| Basement Type | N/a (finished) |
| Construction Style Attachment | Attached |
| Cooling Type | Central Air Conditioning |
| Exterior Finish | Brick Facing |
| Fireplace Present | Yes |
| Fireplace Total | 1 |
| Foundation Type | Poured Concrete |
| Half Bath Total | 2 |
| Heating Fuel | Natural Gas |
| Heating Type | Forced Air |
| Stories Total | 2 |
| Size Interior | 1,500 - 2,000 Ft2 |
| Type | Row / Townhouse |
| Utility Water | Municipal Water |
Parking
| Attached Garage | |
| Garage |
Land
| Acreage | No |
| Fence Type | Fenced Yard |
| Land Amenities | Hospital, Park |
| Sewer | Sanitary Sewer |
| Size Depth | 98 Ft ,3 In |
| Size Frontage | 23 Ft ,10 In |
| Size Irregular | 23.9 X 98.3 Ft |
| Size Total Text | 23.9 X 98.3 Ft|under 1/2 Acre |
| Surface Water | Lake/pond |
| Zoning Description | R2-1(6) R4-6-(4) |
Rooms
| Level | Type | Length | Width | Dimensions |
|---|---|---|---|---|
| Second Level | Primary Bedroom | 15.97 m | 14.17 m | 15.97 m x 14.17 m |
| Second Level | Bedroom 2 | 12.35 m | 9.96 m | 12.35 m x 9.96 m |
| Second Level | Bedroom 3 | 12.17 m | 9.09 m | 12.17 m x 9.09 m |
| Basement | Foyer | 10.1 m | 5.3 m | 10.1 m x 5.3 m |
| Basement | Family Room | 18.3 m | 18.2 m | 18.3 m x 18.2 m |
| Basement | Family Room | 9.3 m | 5.7 m | 9.3 m x 5.7 m |
| Main Level | Kitchen | 9.3 m | 13.34 m | 9.3 m x 13.34 m |
| Main Level | Dining Room | 9.16 m | 8.97 m | 9.16 m x 8.97 m |
| Main Level | Living Room | 22.98 m | 9.93 m | 22.98 m x 9.93 m |
| Main Level | Foyer | 8.17 m | 10.37 m | 8.17 m x 10.37 m |
Utilities
| Cable | Available |
| Electricity | Installed |
| Sewer | Installed |
https://www.realtor.ca/real-estate/29122116/773-silversmith-street-london-north-north-p-north-p
Contact Us
Contact us for more information
Gloria Plata Roa
Salesperson
www.gloriaplatarealtor.com/
gloriaplataroa/
(519) 204-5055

