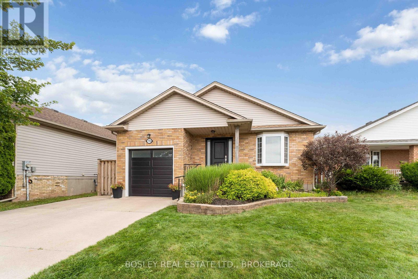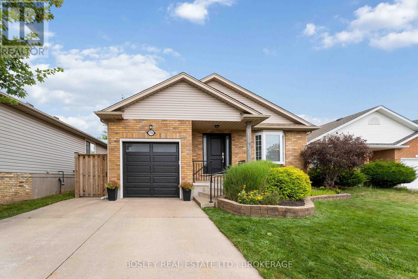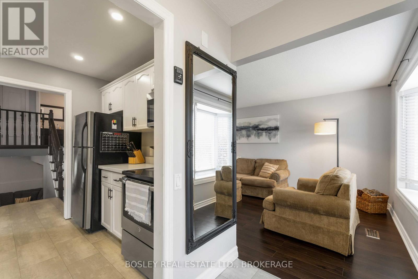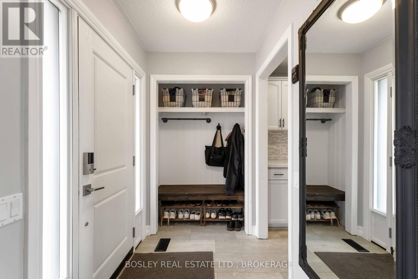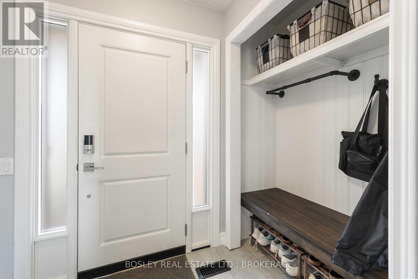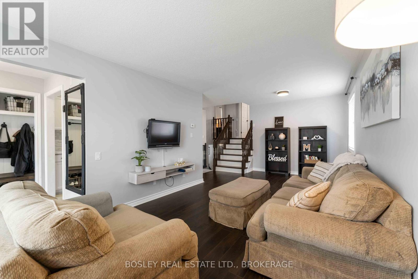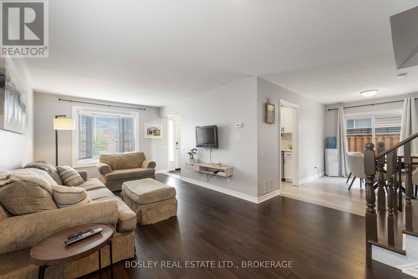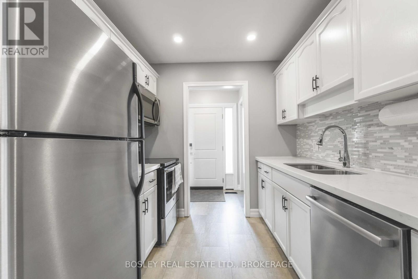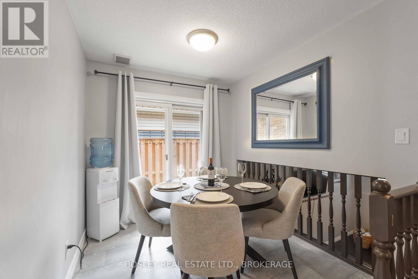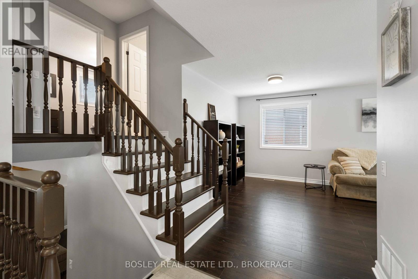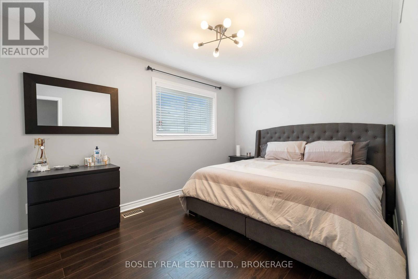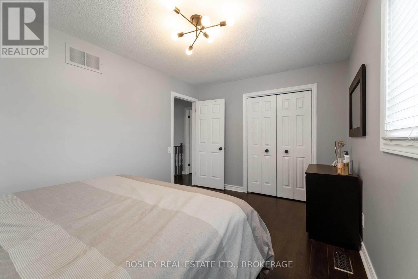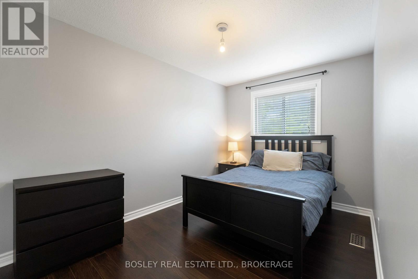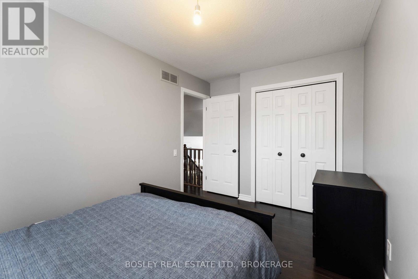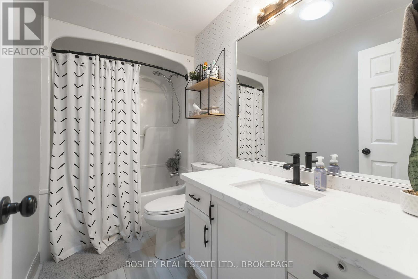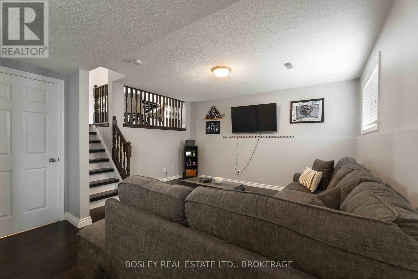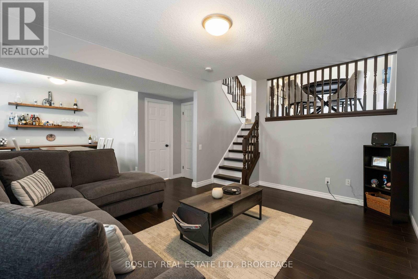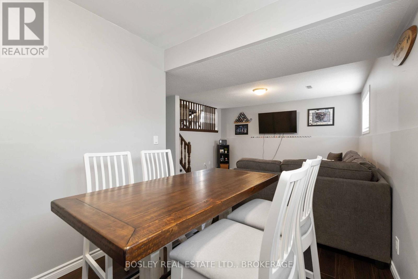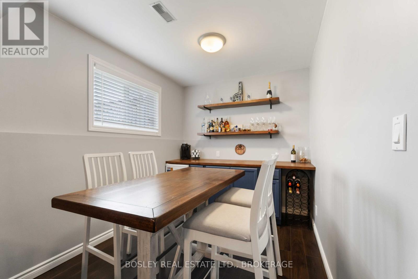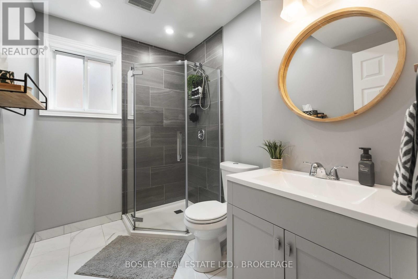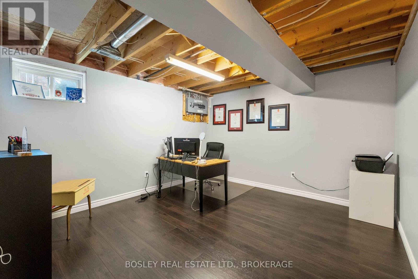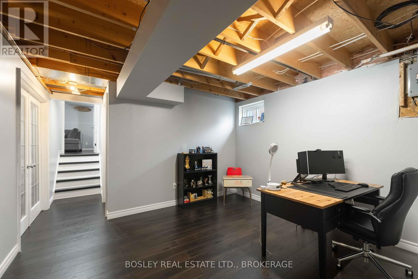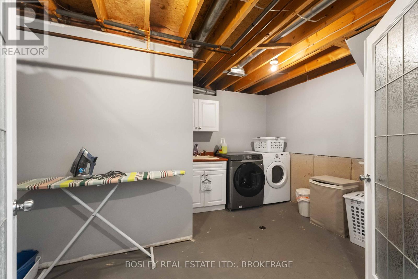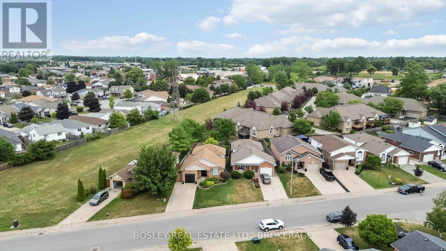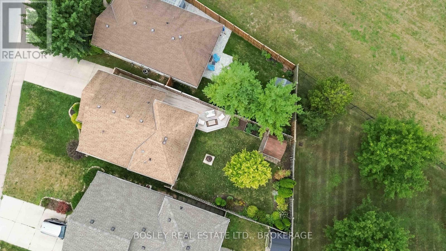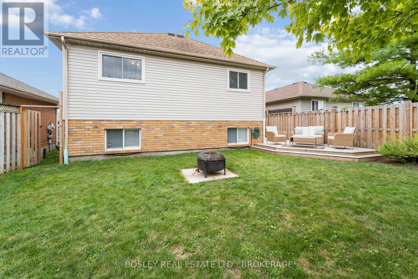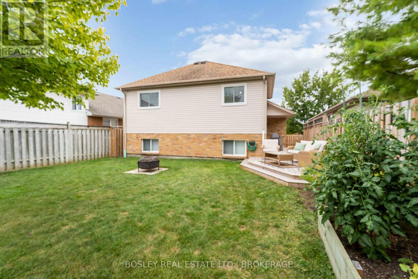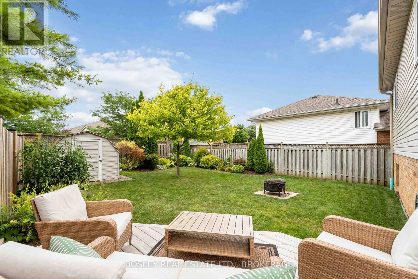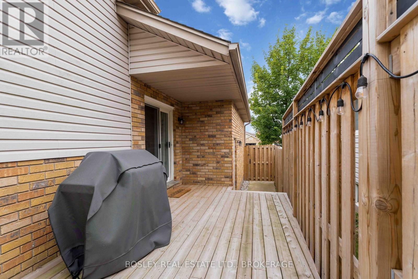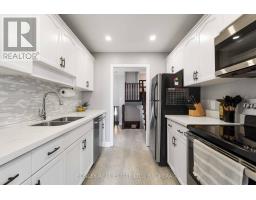7733 Alpine Drive S Niagara Falls, Ontario L2H 3B6
$669,000
Welcome to 7733 Alpine Drive, a stunning four-level backsplit nestled in a highly sought-after Niagara Falls neighbourhood. This home is ready for you to move in and enjoy.This well-maintained property features two spacious bedrooms and two full bathrooms. The home's layout is perfect for flexible living, with a lower-level office that can easily be converted into a private third bedroom. The home showcases upgraded flooring throughout and features a generous-sized living and dining room area perfect for entertaining guests or enjoying family meals. The main level also features a working galley kitchen and a convenient kitchenette with a walkout to the newer deck and rear yard, perfect for indoor-outdoor dining. The lower level offers a large, open-concept family and games area, perfect for relaxing or family fun.Step outside through the newer sliding patio doors to a beautiful newer deck, which overlooks a generous, landscaped backyard complete with a garden shed. With newer front and garage doors, this home is not only beautiful but also well-updated. The attached single-car garage adds to the convenience.You'll love the prime location, close to shopping, restaurants, and a park with a playground. Commuting is a breeze, with quick and easy access to the QEW. This home combines comfort, convenience, and charm in a fantastic location. (id:50886)
Property Details
| MLS® Number | X12367712 |
| Property Type | Single Family |
| Community Name | 213 - Ascot |
| Equipment Type | Water Heater - Gas, Water Heater |
| Parking Space Total | 3 |
| Rental Equipment Type | Water Heater - Gas, Water Heater |
| Structure | Deck |
Building
| Bathroom Total | 2 |
| Bedrooms Above Ground | 2 |
| Bedrooms Total | 2 |
| Age | 16 To 30 Years |
| Appliances | Garage Door Opener Remote(s), Central Vacuum, Water Heater - Tankless, Dishwasher, Dryer, Microwave, Stove, Washer, Refrigerator |
| Basement Development | Finished |
| Basement Type | N/a (finished) |
| Construction Style Attachment | Detached |
| Construction Style Split Level | Backsplit |
| Cooling Type | Central Air Conditioning |
| Exterior Finish | Brick Veneer, Vinyl Siding |
| Foundation Type | Poured Concrete |
| Heating Fuel | Natural Gas |
| Heating Type | Forced Air |
| Size Interior | 700 - 1,100 Ft2 |
| Type | House |
| Utility Water | Municipal Water |
Parking
| Attached Garage | |
| Garage |
Land
| Acreage | No |
| Landscape Features | Landscaped |
| Sewer | Sanitary Sewer |
| Size Depth | 110 Ft ,8 In |
| Size Frontage | 45 Ft |
| Size Irregular | 45 X 110.7 Ft |
| Size Total Text | 45 X 110.7 Ft |
| Zoning Description | R1 |
Rooms
| Level | Type | Length | Width | Dimensions |
|---|---|---|---|---|
| Second Level | Primary Bedroom | 4.3 m | 2.95 m | 4.3 m x 2.95 m |
| Second Level | Bedroom 2 | 3.89 m | 2.92 m | 3.89 m x 2.92 m |
| Second Level | Bathroom | 2.72 m | 1.85 m | 2.72 m x 1.85 m |
| Basement | Office | 3.79 m | 2.46 m | 3.79 m x 2.46 m |
| Lower Level | Family Room | 4.62 m | 4.08 m | 4.62 m x 4.08 m |
| Lower Level | Games Room | 2.87 m | 2.46 m | 2.87 m x 2.46 m |
| Lower Level | Bathroom | 2.88 m | 1.5 m | 2.88 m x 1.5 m |
| Ground Level | Living Room | 4.24 m | 3.26 m | 4.24 m x 3.26 m |
| Ground Level | Kitchen | 3 m | 3 m | 3 m x 3 m |
| Ground Level | Dining Room | 3.94 m | 2.41 m | 3.94 m x 2.41 m |
| Ground Level | Dining Room | 2.73 m | 2.46 m | 2.73 m x 2.46 m |
Utilities
| Cable | Available |
| Electricity | Available |
| Sewer | Available |
https://www.realtor.ca/real-estate/28790434/7733-alpine-drive-s-niagara-falls-ascot-213-ascot
Contact Us
Contact us for more information
Randy Hart
Salesperson
200 Welland Ave
St. Catharines, Ontario L2R 2P3
(905) 397-0747
(905) 468-8700
www.bosleyrealestate.com/

