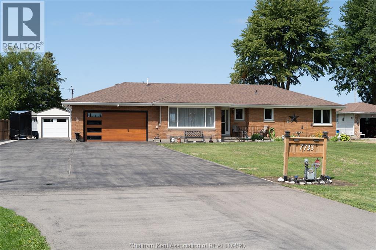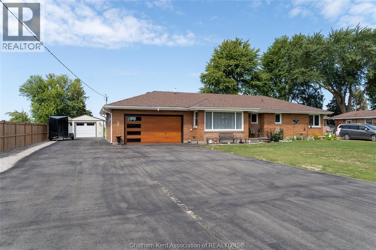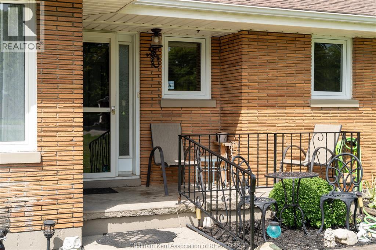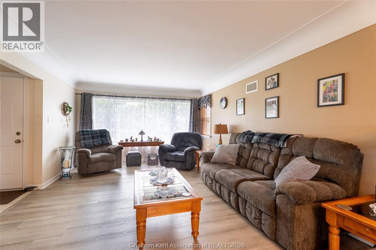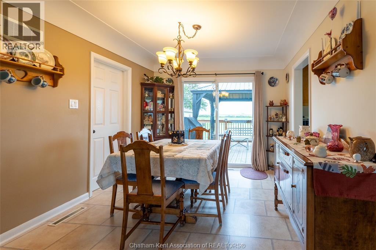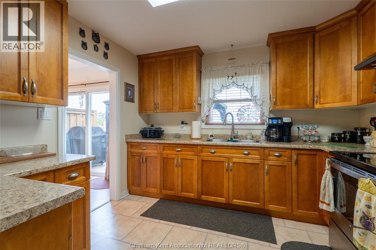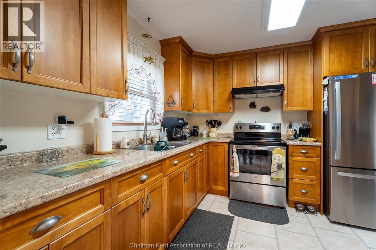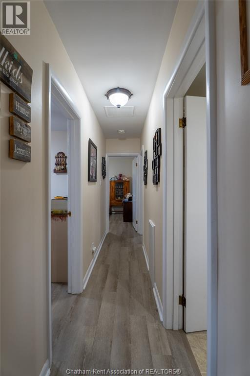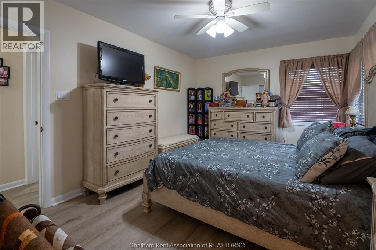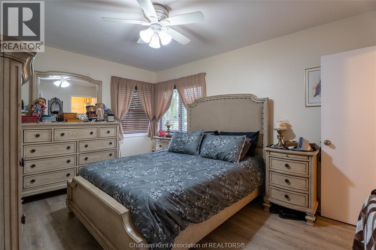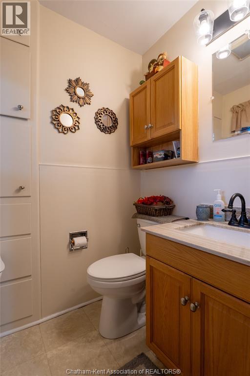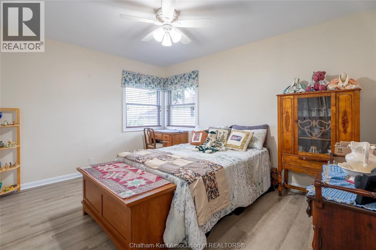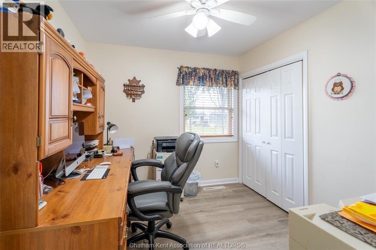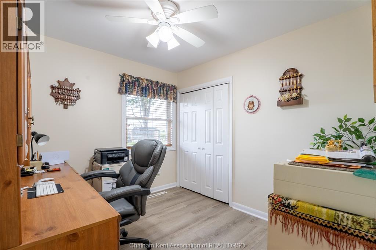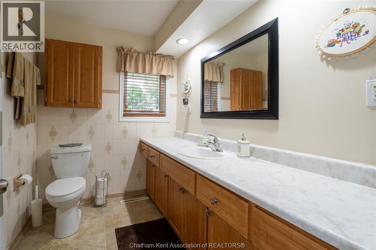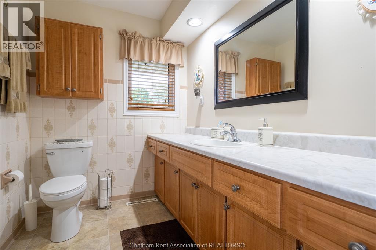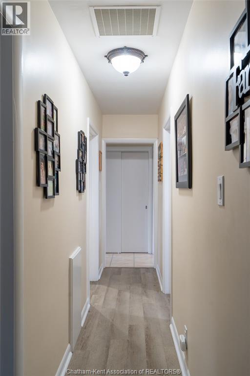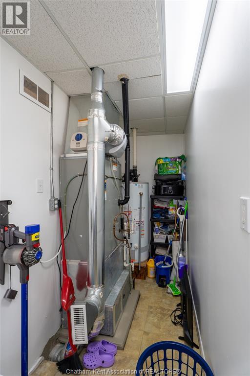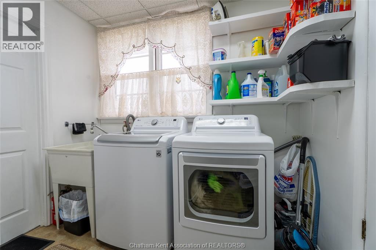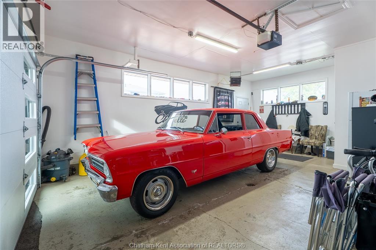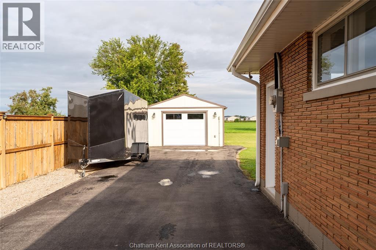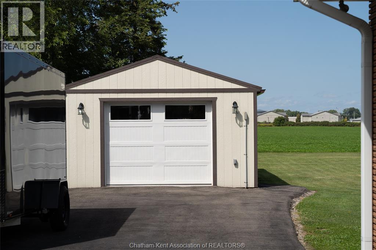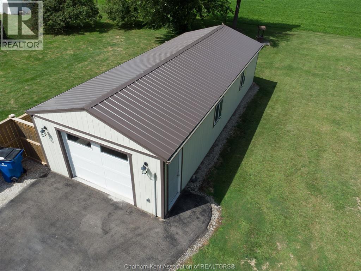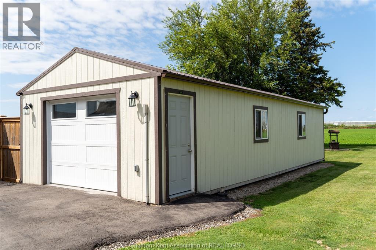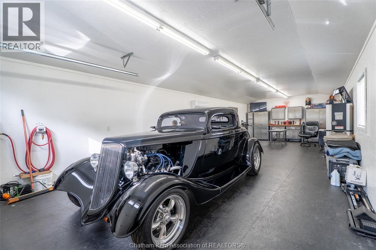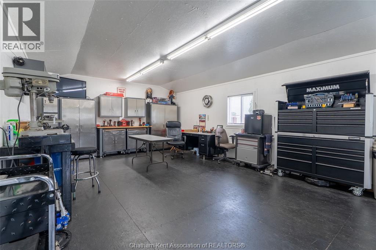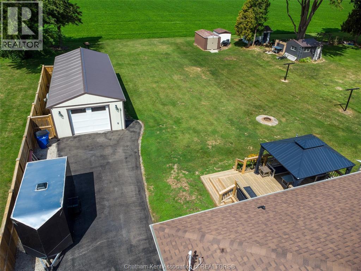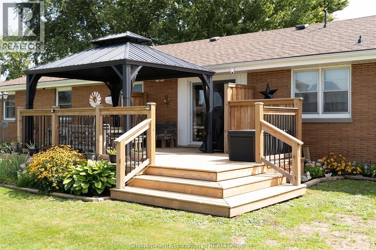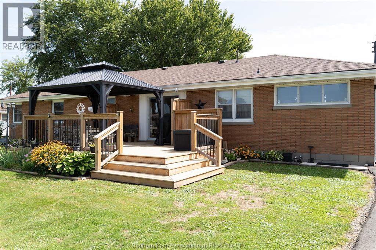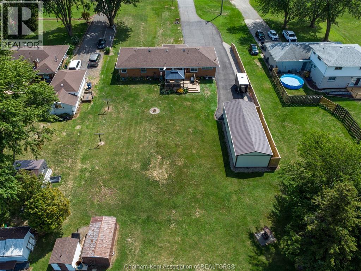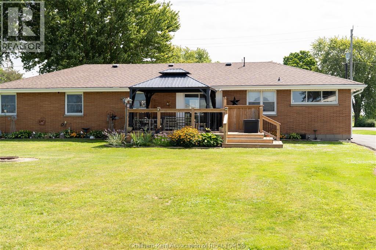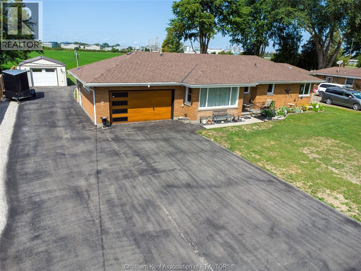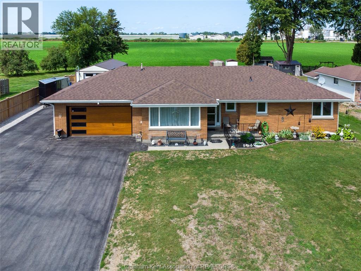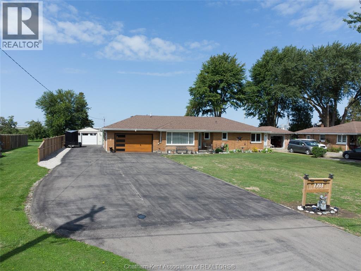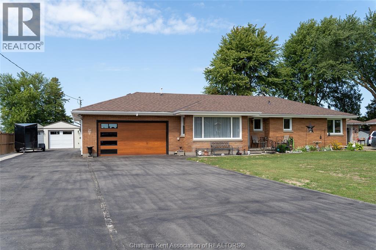7733 Queens Line Chatham, Ontario N7M 5J5
$499,000
Charming Brick Ranch on Half-Acre Lot with Multiple Garages! Located at the edge of the city, offering a peaceful country feel with the convenience of nearby amenities. Sitting on a generous half-acre lot, this home provides plenty of space both inside and out, all on one floor for easy living. The layout features three bedrooms, including a primary suite with a two-piece ensuite, a full main bathroom, a spacious living room, a bright dining area with patio doors to the backyard, and an updated kitchen. Recent improvements add excellent value, including shingles, eavestroughs, and gutter guards in 2023, a new garage door in 2023, a huge paved driveway in 2021, a deck in 2022, and a gazebo in 2025. Car enthusiasts and hobbyists will appreciate the attached car-and-three-quarter garage plus a 16’ x 40’ detached heated and air-conditioned garage/workshop. With ample outdoor space, modern updates, and versatile garage options, this property is move-in ready and offers outstanding value. (id:50886)
Property Details
| MLS® Number | 25021695 |
| Property Type | Single Family |
| Features | Double Width Or More Driveway, Paved Driveway, Front Driveway |
Building
| Bathroom Total | 2 |
| Bedrooms Above Ground | 3 |
| Bedrooms Total | 3 |
| Architectural Style | Bungalow |
| Constructed Date | 1955 |
| Cooling Type | Central Air Conditioning, Fully Air Conditioned |
| Exterior Finish | Brick |
| Flooring Type | Hardwood, Laminate, Cushion/lino/vinyl |
| Foundation Type | Concrete |
| Half Bath Total | 1 |
| Heating Fuel | Natural Gas |
| Heating Type | Forced Air |
| Stories Total | 1 |
| Type | House |
Parking
| Attached Garage | |
| Detached Garage | |
| Garage |
Land
| Acreage | No |
| Size Irregular | 97.68 X Irregular / 0.535 Ac |
| Size Total Text | 97.68 X Irregular / 0.535 Ac|1/2 - 1 Acre |
| Zoning Description | C3 |
Rooms
| Level | Type | Length | Width | Dimensions |
|---|---|---|---|---|
| Main Level | 2pc Ensuite Bath | Measurements not available | ||
| Main Level | 4pc Bathroom | Measurements not available | ||
| Main Level | Laundry Room | 16 ft | 5 ft ,7 in | 16 ft x 5 ft ,7 in |
| Main Level | Bedroom | 10 ft | 9 ft | 10 ft x 9 ft |
| Main Level | Bedroom | 12 ft | 11 ft | 12 ft x 11 ft |
| Main Level | Primary Bedroom | 14 ft ,6 in | 10 ft ,6 in | 14 ft ,6 in x 10 ft ,6 in |
| Main Level | Foyer | 12 ft | 5 ft | 12 ft x 5 ft |
| Main Level | Dining Room | 11 ft | 10 ft ,6 in | 11 ft x 10 ft ,6 in |
| Main Level | Kitchen | 11 ft | 10 ft | 11 ft x 10 ft |
| Main Level | Living Room | 18 ft | 13 ft | 18 ft x 13 ft |
https://www.realtor.ca/real-estate/28821776/7733-queens-line-chatham
Contact Us
Contact us for more information
Patrick Pinsonneault
Broker
(519) 354-5747
www.chathamontario.com/
www.facebook.com/chathamrealestate
twitter.com/#!/HousePins
425 Mcnaughton Ave W.
Chatham, Ontario N7L 4K4
(519) 354-5470
www.royallepagechathamkent.com/
Darren Hart
Sales Person
425 Mcnaughton Ave W.
Chatham, Ontario N7L 4K4
(519) 354-5470
www.royallepagechathamkent.com/

