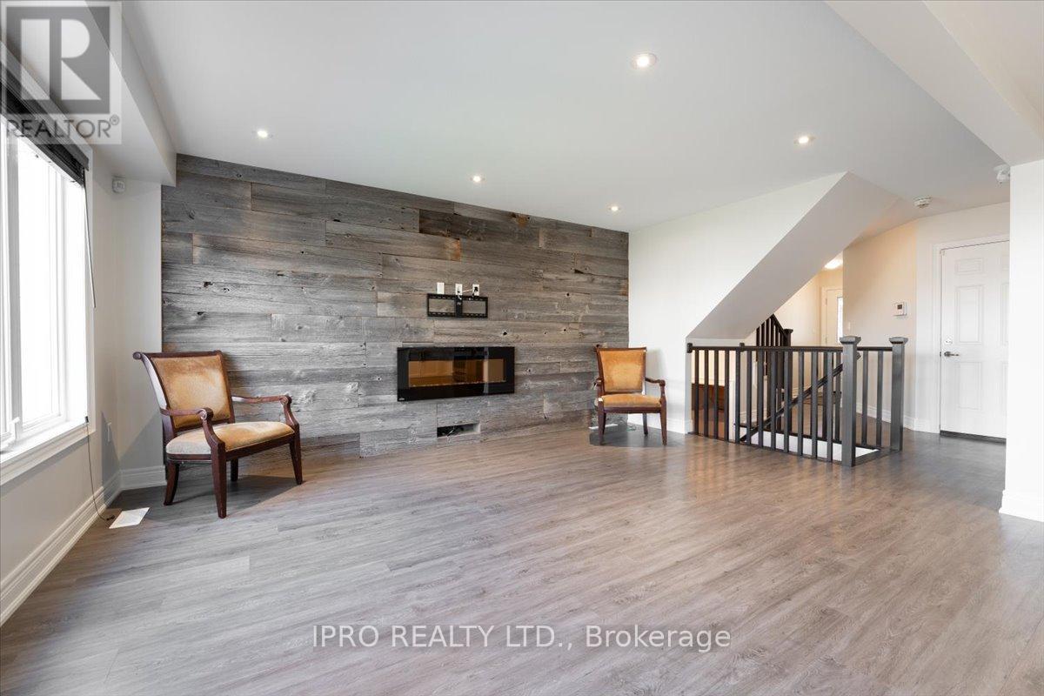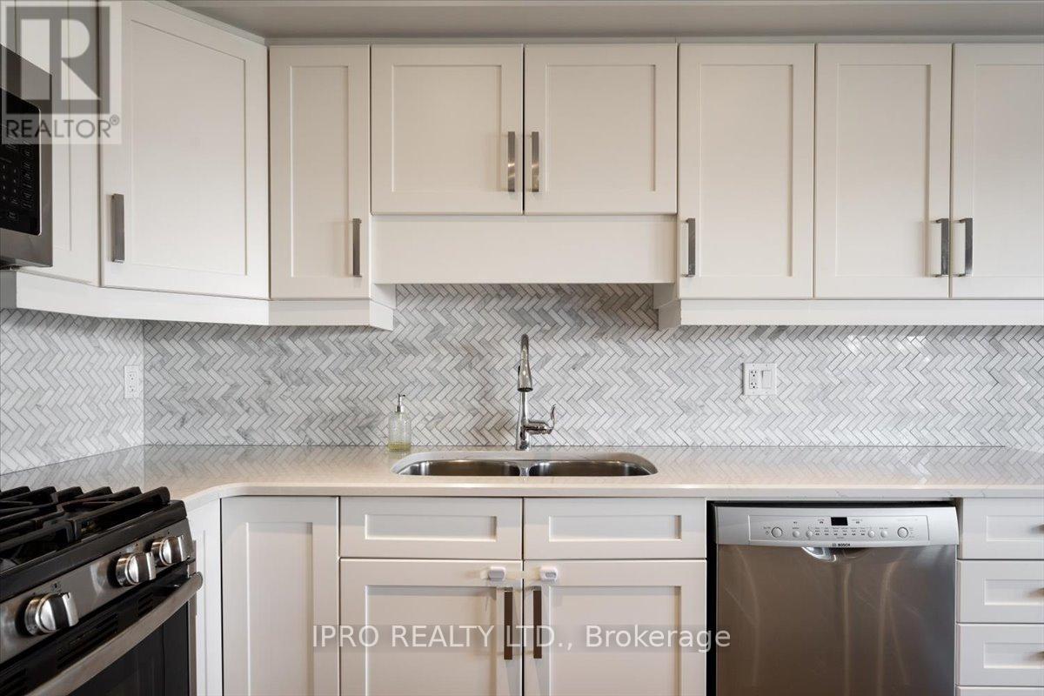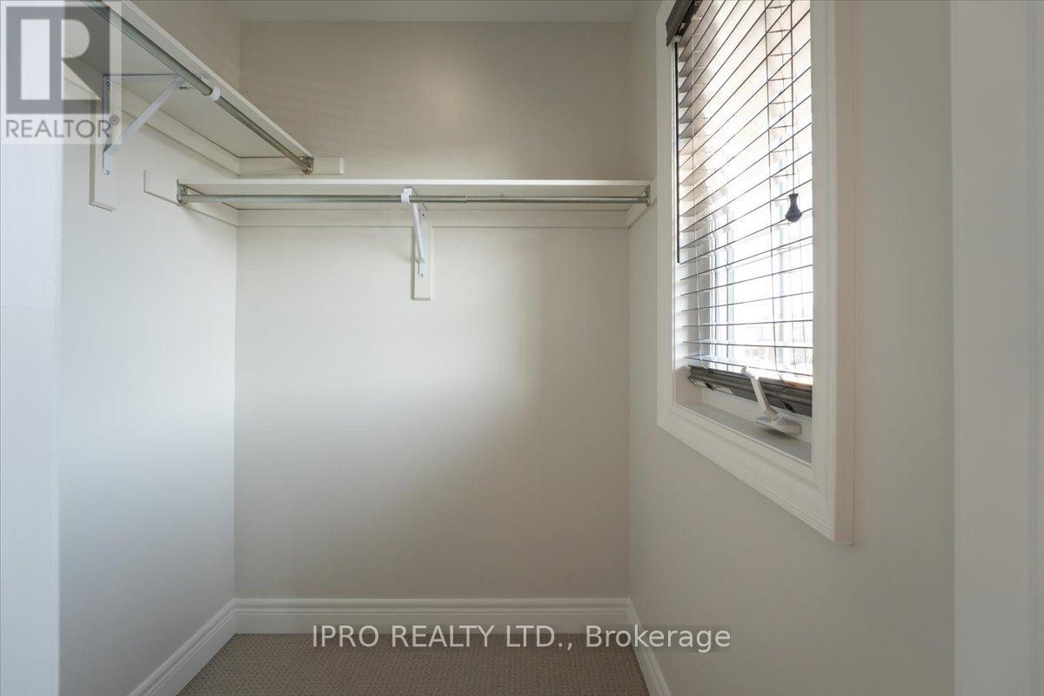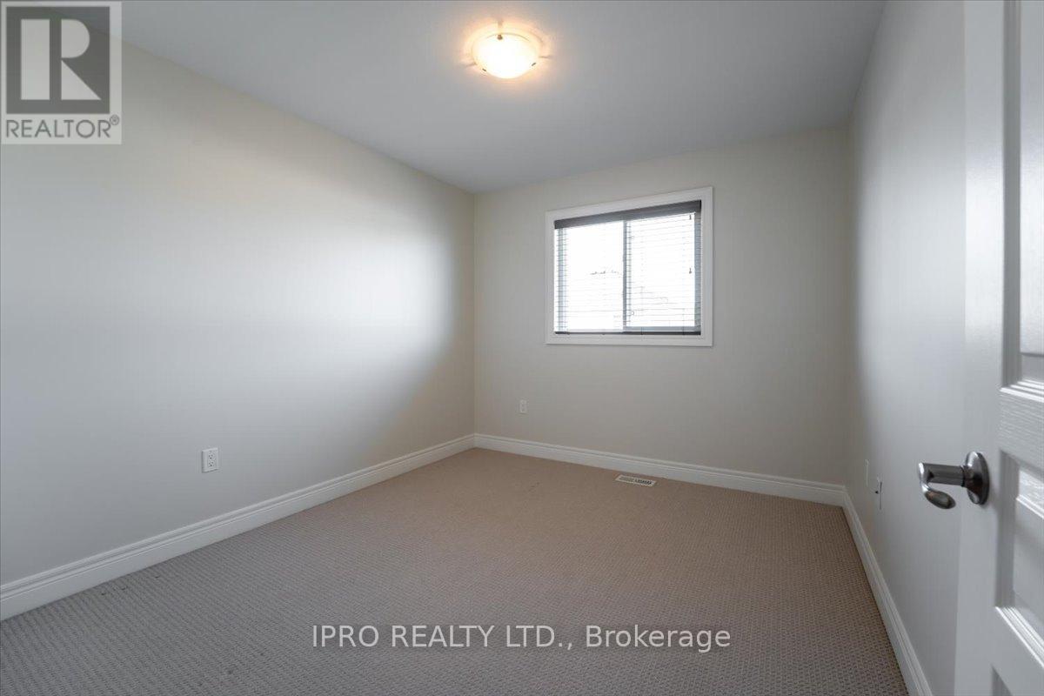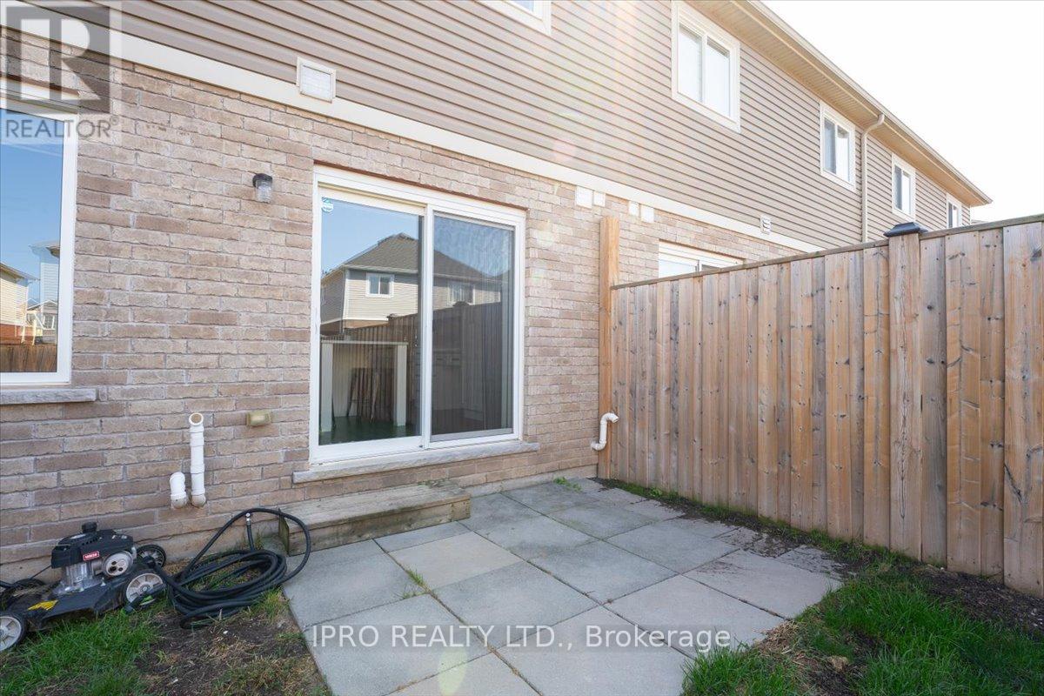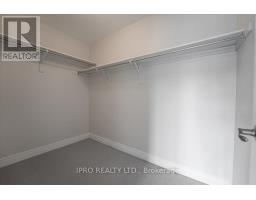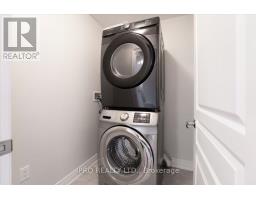7739 Shaw Street Niagara Falls, Ontario L2G 0H1
$720,000
Luxurious Upgraded FREEHOLD Townhome offering 3 Bedrooms and 2.5 Bathroom with Double Garage! Upgraded Flooring throughout , lots of Pot Lights , Gorgeous open concept Eat in Kitchen with Breakfast Island, Quartz Counter top, and herring bone backsplash. The Family Room with a cozy Fireplace and a beautiful barn board accent wall and large windows bringing lots of lighting. All good size bedrooms nice clean freshly painted. Close to Niagara Falls, Hwys, School, Restaurants, Golf course and Marine Land. **** EXTRAS **** S.S Fridge, Stove Dishwasher, Over the Range Microwave, Washer and Dryer, All Window Coverings, All electrical Light fixture, All Bathroom Mirrors, Garage Door openers & 2 remotes, Central Vac & attachments. (id:50886)
Property Details
| MLS® Number | X9304520 |
| Property Type | Single Family |
| ParkingSpaceTotal | 6 |
Building
| BathroomTotal | 3 |
| BedroomsAboveGround | 3 |
| BedroomsTotal | 3 |
| Appliances | Garage Door Opener Remote(s), Central Vacuum, Water Heater |
| BasementDevelopment | Unfinished |
| BasementType | N/a (unfinished) |
| ConstructionStyleAttachment | Attached |
| CoolingType | Central Air Conditioning |
| ExteriorFinish | Brick |
| FireplacePresent | Yes |
| FoundationType | Unknown |
| HalfBathTotal | 1 |
| HeatingFuel | Natural Gas |
| HeatingType | Forced Air |
| StoriesTotal | 2 |
| Type | Row / Townhouse |
| UtilityWater | Municipal Water |
Parking
| Garage |
Land
| Acreage | No |
| FenceType | Fenced Yard |
| Sewer | Sanitary Sewer |
| SizeDepth | 105 Ft |
| SizeFrontage | 23 Ft |
| SizeIrregular | 23 X 105 Ft |
| SizeTotalText | 23 X 105 Ft |
Rooms
| Level | Type | Length | Width | Dimensions |
|---|---|---|---|---|
| Second Level | Primary Bedroom | 16.73 m | 12.79 m | 16.73 m x 12.79 m |
| Second Level | Bedroom | 11.15 m | 10.17 m | 11.15 m x 10.17 m |
| Second Level | Bedroom | 11.15 m | 9.84 m | 11.15 m x 9.84 m |
| Main Level | Kitchen | 18.37 m | 9.84 m | 18.37 m x 9.84 m |
| Main Level | Family Room | 16.4 m | 12.14 m | 16.4 m x 12.14 m |
https://www.realtor.ca/real-estate/27378465/7739-shaw-street-niagara-falls
Interested?
Contact us for more information
Jolanta Wnuk
Salesperson
272 Queen Street East
Brampton, Ontario L6V 1B9








