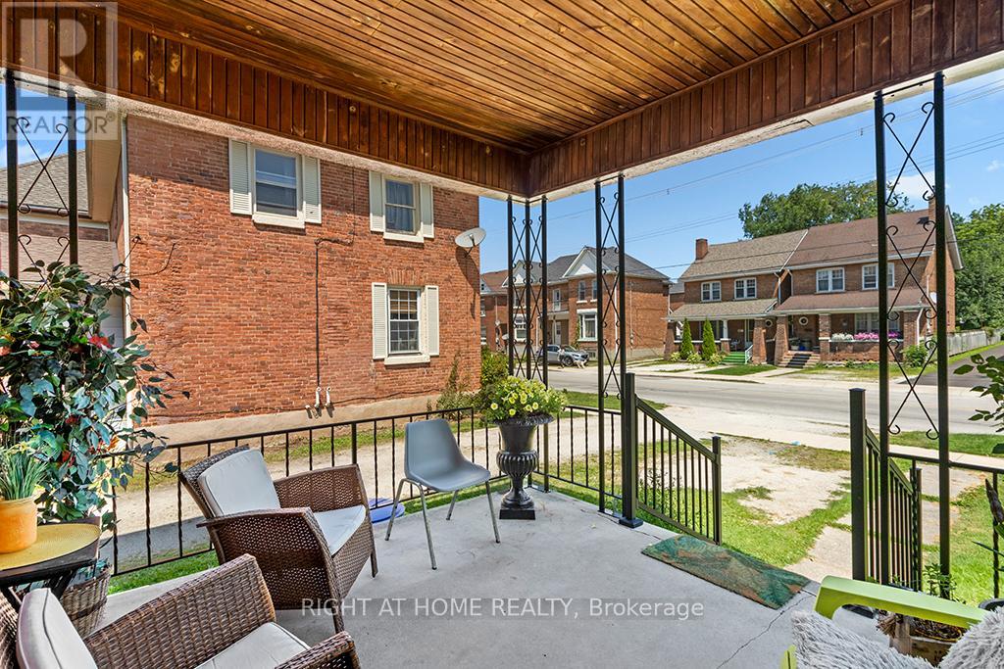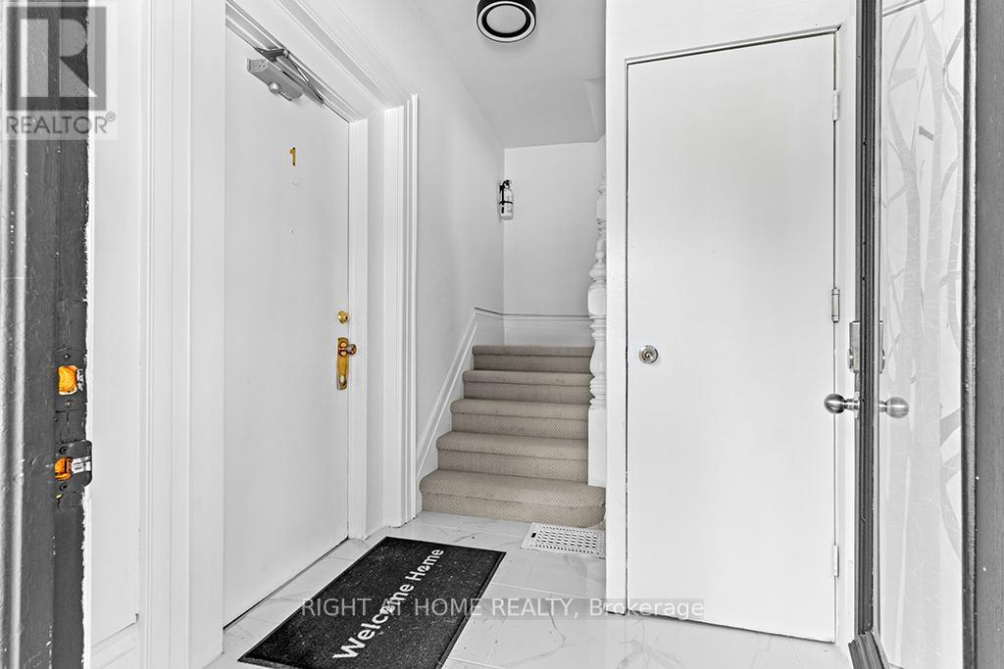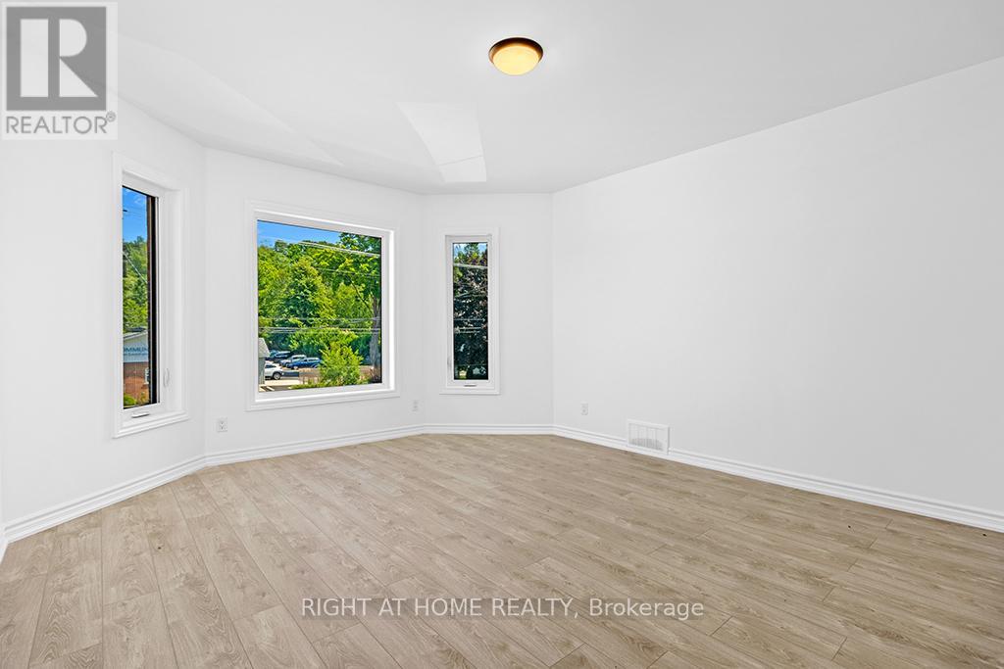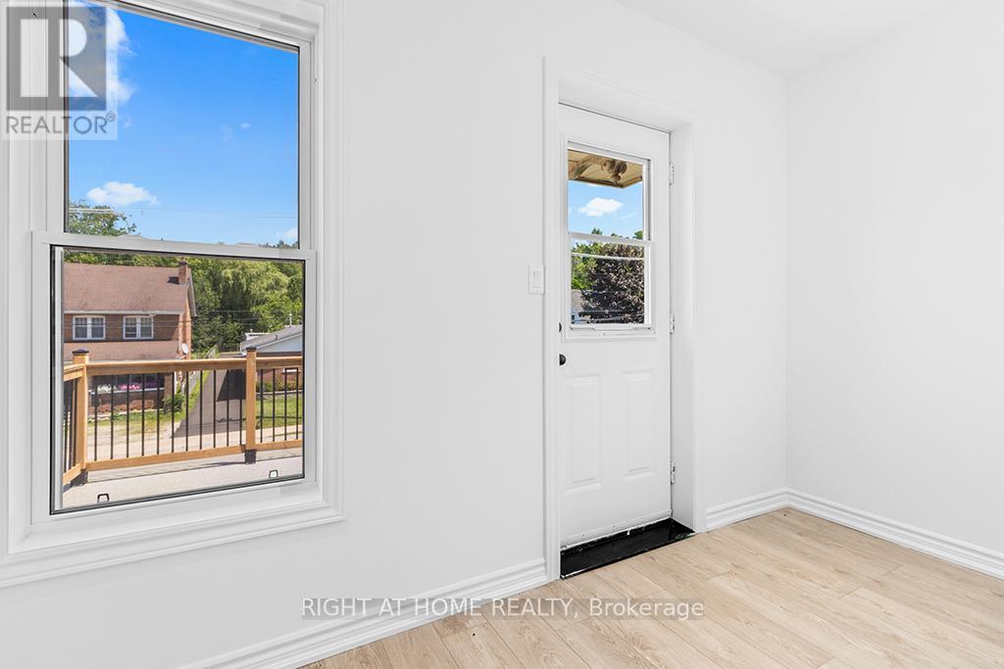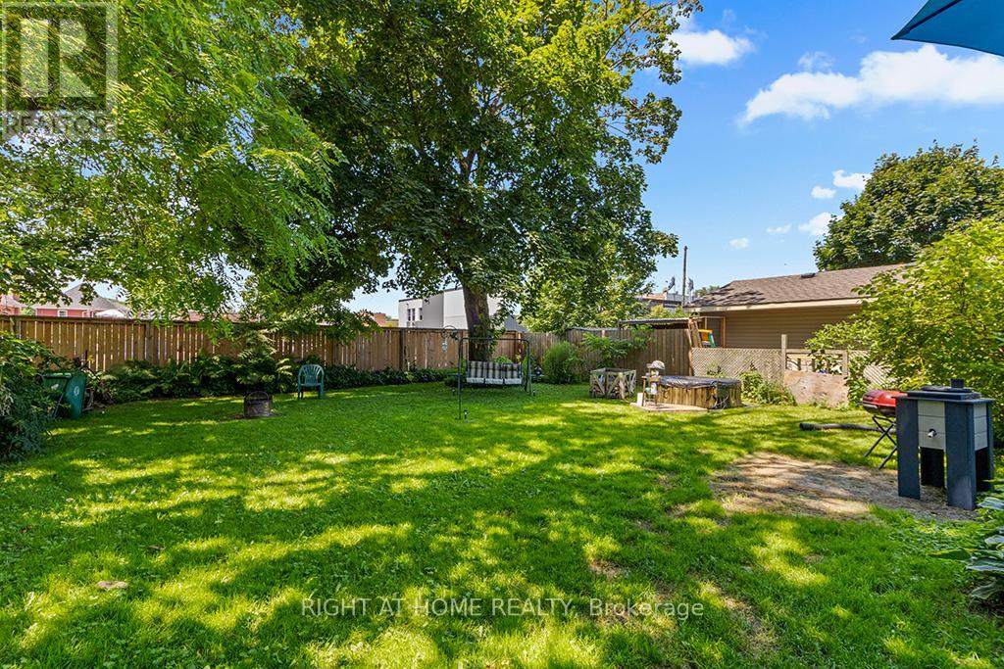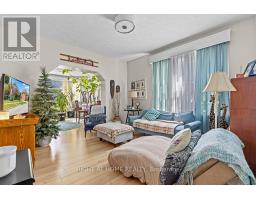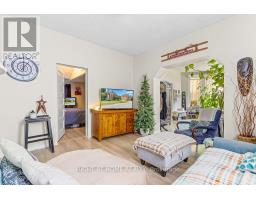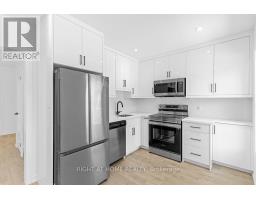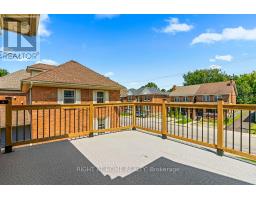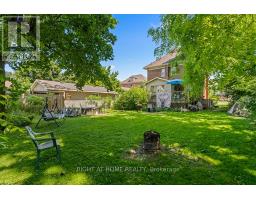774 4th Avenue E Owen Sound, Ontario N4K 2N6
$575,990
Attention Investors! Great Opportunity To Live In One Unit And offset Your Bills By Renting Out The Other Unit; Or Add To Your Investment Portfolio. ABNB is another option with this property, as it's only an hour away from Tobermory and Collingwood, and half an hour from Sauble Beach. Steps To Downtown Owen Sound, Schools, Shopping, Parks, Recreation, Beaches, Etc. Beautiful Property With A Lovely Backyard To Entertain Friends And/Or Family. The unit on second floor has been recently renovated: including new windows, electrical, flooring, insulation, brand new bathroom, brand new kitchen with never used appliances. You can use the loft as your master bedroom, which is very spacious and gracious. Very Nice Neighbourhood. Extra Rental Potential With Finished Basement (Including: 3 Piece Washroom And Kitchen). Coin Washer And Coin Dryer. **EXTRAS** Ample back yard, with a lot of potential, quiet neighbourhood. Second unit has a separate hydro meter.Ample back yard, with a lot of potential, quiet neighbourhood. (id:50886)
Property Details
| MLS® Number | X9253379 |
| Property Type | Single Family |
| Community Name | Owen Sound |
| Features | Lane |
| Parking Space Total | 3 |
Building
| Bathroom Total | 3 |
| Bedrooms Above Ground | 5 |
| Bedrooms Below Ground | 1 |
| Bedrooms Total | 6 |
| Amenities | Separate Electricity Meters |
| Basement Development | Partially Finished |
| Basement Type | N/a (partially Finished) |
| Cooling Type | Central Air Conditioning |
| Exterior Finish | Brick |
| Foundation Type | Concrete |
| Heating Fuel | Natural Gas |
| Heating Type | Forced Air |
| Stories Total | 3 |
| Size Interior | 2,500 - 3,000 Ft2 |
| Type | Duplex |
| Utility Water | Municipal Water |
Land
| Acreage | No |
| Sewer | Sanitary Sewer |
| Size Depth | 135 Ft |
| Size Frontage | 52 Ft |
| Size Irregular | 52 X 135 Ft |
| Size Total Text | 52 X 135 Ft |
Rooms
| Level | Type | Length | Width | Dimensions |
|---|---|---|---|---|
| Second Level | Kitchen | 1.8 m | 1.5 m | 1.8 m x 1.5 m |
| Second Level | Living Room | 1.8 m | 1.5 m | 1.8 m x 1.5 m |
| Second Level | Bathroom | 1.5 m | 1.5 m | 1.5 m x 1.5 m |
| Second Level | Bedroom | 3.3 m | 3 m | 3.3 m x 3 m |
| Second Level | Bedroom 2 | 3.6 m | 3.4 m | 3.6 m x 3.4 m |
| Main Level | Living Room | 3.6 m | 3 m | 3.6 m x 3 m |
| Main Level | Bathroom | 1.5 m | 1.2 m | 1.5 m x 1.2 m |
| Main Level | Kitchen | 2.1 m | 1.5 m | 2.1 m x 1.5 m |
| Main Level | Bedroom | 3 m | 3 m | 3 m x 3 m |
| Main Level | Bedroom 2 | 3 m | 3 m | 3 m x 3 m |
| Main Level | Laundry Room | 1.8 m | 1.2 m | 1.8 m x 1.2 m |
| Upper Level | Bedroom | 4.9 m | 4.3 m | 4.9 m x 4.3 m |
Utilities
| Cable | Installed |
| Sewer | Installed |
https://www.realtor.ca/real-estate/27288524/774-4th-avenue-e-owen-sound-owen-sound
Contact Us
Contact us for more information
Emanuel Arruda
Salesperson
www.emanuelarruda.ca/
242 King Street East #1
Oshawa, Ontario L1H 1C7
(905) 665-2500



