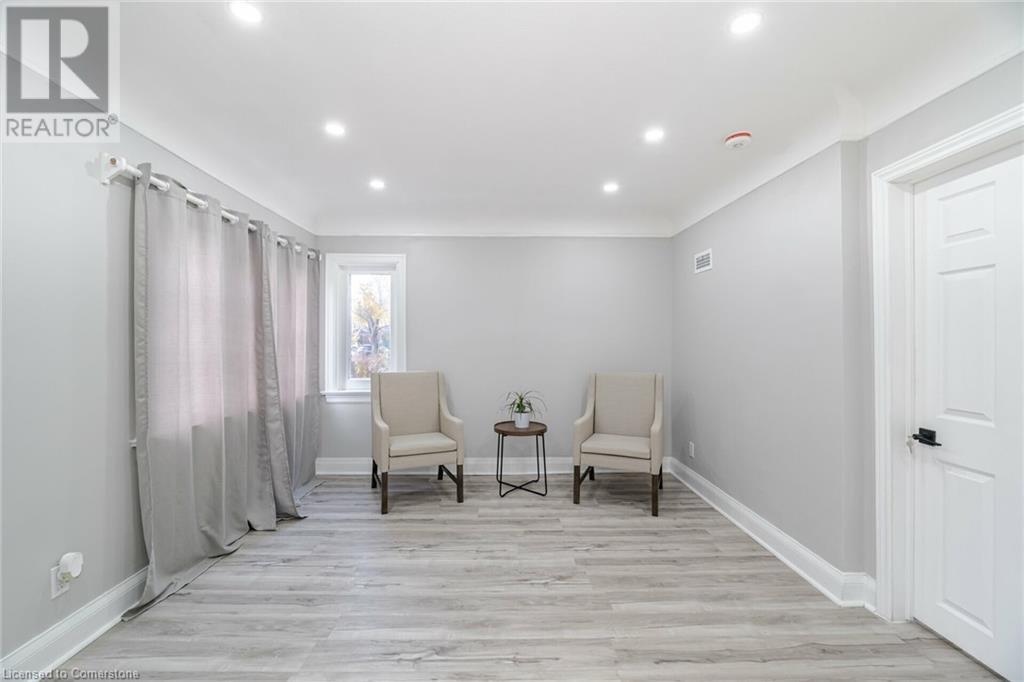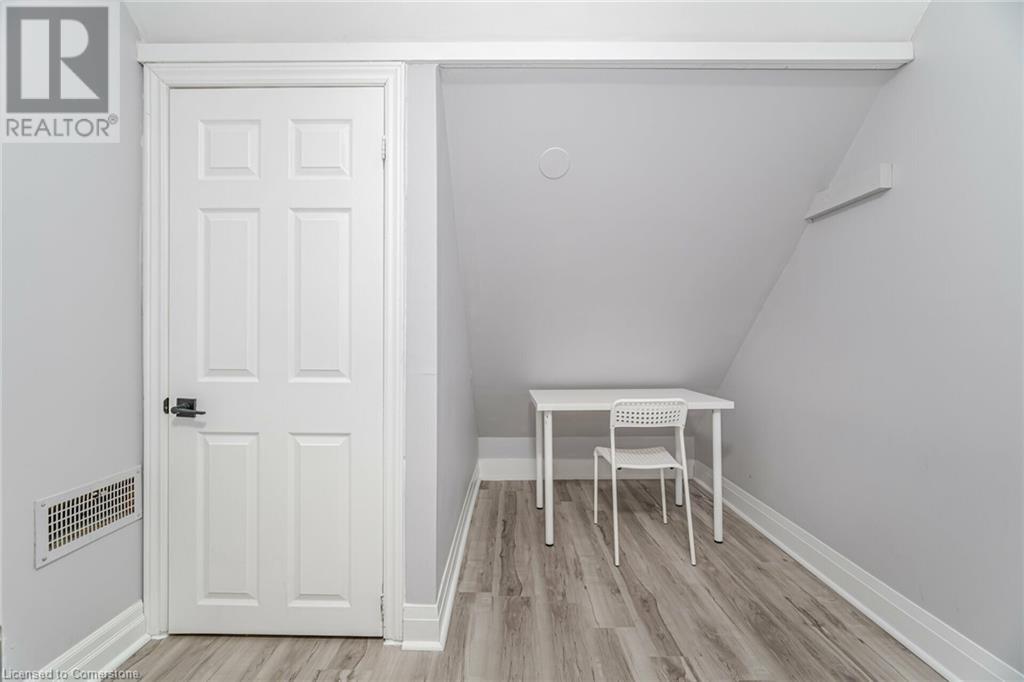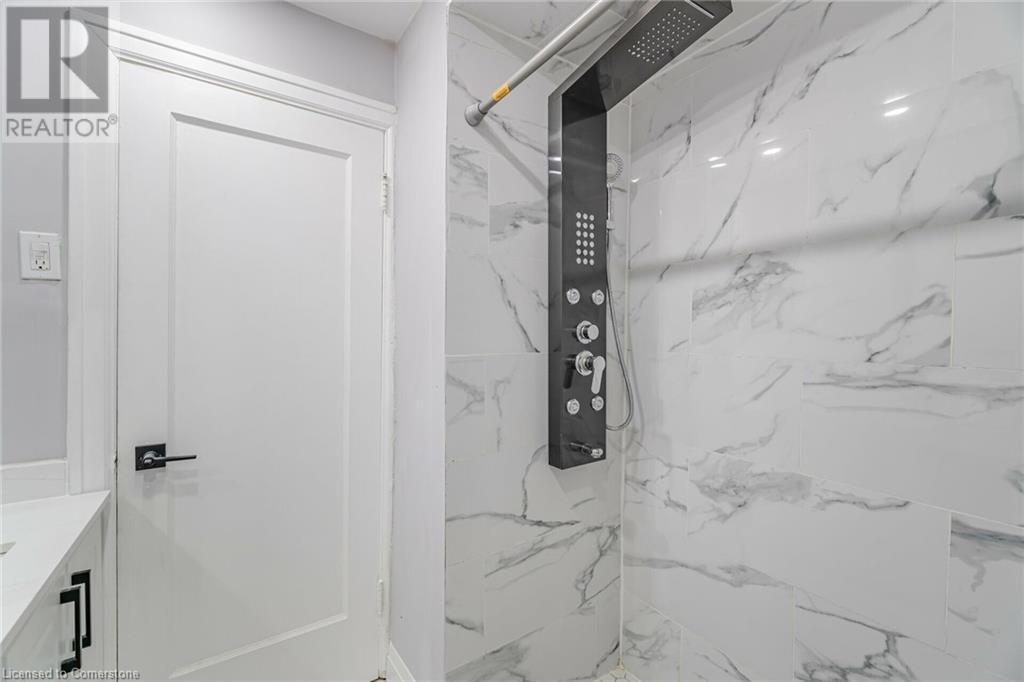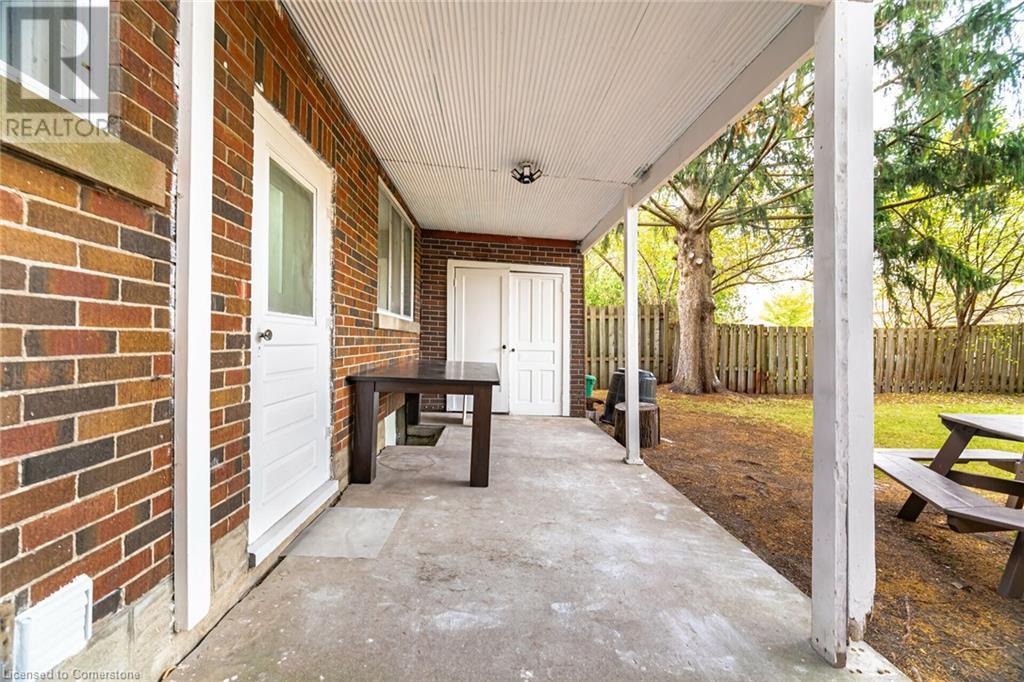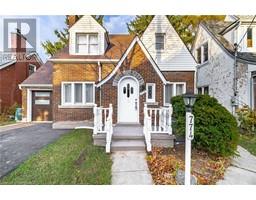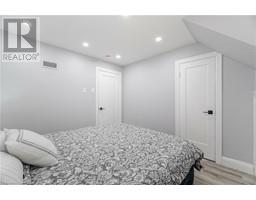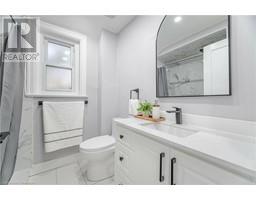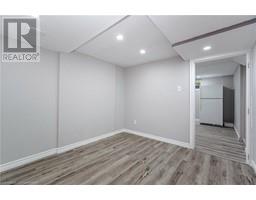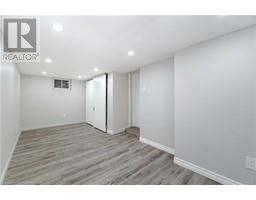774 Belmont Avenue W Kitchener, Ontario N2M 1P4
$799,989
Charming Legal Basement Home in Old Westmount - Fully Renovated! Welcome to 774 Belmont Ave W, a beautifully updated home in the heart of old Westmount, featuring 7 bedrooms and 4 bathrooms, including a main-floor bedroom and two in the legal basement, ideal for families or multi-generational living. The second floor offers four spacious bedrooms and a full washroom, providing ample space for family members. The legal basement suite includes two bedrooms, a rec room, a recently serviced Lennox furnace. Outside, a covered porch leads to an extended one-car garage, while the private backyard, surrounded by mature spruce trees, creates a peaceful retreat. Conveniently located near top schools, parks, shopping, Universities, Vincenzo’s, Uptown Waterloo, this move-in-ready home is a perfect choice for your family’s next chapter. Don’t miss out. (id:50886)
Property Details
| MLS® Number | 40675733 |
| Property Type | Single Family |
| AmenitiesNearBy | Hospital, Park, Place Of Worship, Playground, Public Transit, Schools, Shopping |
| CommunityFeatures | Quiet Area |
| Features | In-law Suite |
| ParkingSpaceTotal | 3 |
Building
| BathroomTotal | 4 |
| BedroomsAboveGround | 5 |
| BedroomsBelowGround | 2 |
| BedroomsTotal | 7 |
| Appliances | Refrigerator, Stove, Washer |
| ArchitecturalStyle | 2 Level |
| BasementDevelopment | Finished |
| BasementType | Full (finished) |
| ConstructionStyleAttachment | Detached |
| CoolingType | Central Air Conditioning |
| ExteriorFinish | Brick, Vinyl Siding |
| FoundationType | Poured Concrete |
| HalfBathTotal | 1 |
| HeatingFuel | Natural Gas |
| HeatingType | Forced Air |
| StoriesTotal | 2 |
| SizeInterior | 2087 Sqft |
| Type | House |
| UtilityWater | Municipal Water |
Parking
| Attached Garage |
Land
| Acreage | No |
| LandAmenities | Hospital, Park, Place Of Worship, Playground, Public Transit, Schools, Shopping |
| Sewer | Municipal Sewage System |
| SizeDepth | 100 Ft |
| SizeFrontage | 40 Ft |
| SizeTotalText | Under 1/2 Acre |
| ZoningDescription | R-2 |
Rooms
| Level | Type | Length | Width | Dimensions |
|---|---|---|---|---|
| Second Level | 4pc Bathroom | 6'6'' x 6'1'' | ||
| Second Level | Bedroom | 8'10'' x 11'12'' | ||
| Second Level | Bedroom | 10'0'' x 12'2'' | ||
| Second Level | Bedroom | 12'6'' x 13'6'' | ||
| Second Level | Bedroom | 9'3'' x 9'1'' | ||
| Basement | 1pc Bathroom | Measurements not available | ||
| Basement | Bedroom | 9'11'' x 8'10'' | ||
| Basement | Bedroom | 10'1'' x 9'1'' | ||
| Basement | 3pc Bathroom | Measurements not available | ||
| Main Level | 3pc Bathroom | Measurements not available | ||
| Main Level | Living Room/dining Room | 16'6'' x 11'4'' | ||
| Main Level | Kitchen | 9'3'' x 10'11'' | ||
| Main Level | Bedroom | 13'4'' x 11'4'' |
https://www.realtor.ca/real-estate/27635273/774-belmont-avenue-w-kitchener
Interested?
Contact us for more information
Azfar Imam
Broker
30 Topflight Drive Unit 11
Mississauga, Ontario L5S 0A8
Ahsan Imam
Salesperson
10 Cottrelle Blvd Suite 304
Brampton, Ontario L6S 0E2






