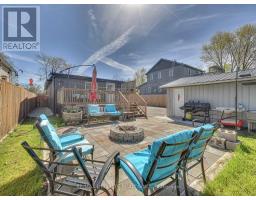774 Jacksonville Road Georgina, Ontario L0E 1S0
$719,900
Fully Renovated Detached 3-Bedroom + 2-Bath Bungalow on a 50x150Ft Lot in Sought After Willow Beach just 300m from the Park, Beach & Gorgeous Lake Simcoe. Perfect For First-Time Buyers, Empty Nesters, Or as a 2nd Home Away from Home. Completely gutted and rebuilt with permits in 2019 including a welcoming Family Room Addition. Enjoy the Open Concept Living, Dining, and Kitchen areas. Chef's Kitchen features modern White Cabinets, New Quartz Countertop, Designer Backsplash, Stainless Steel Appliances including a gas stove, Double Sink and Pot Lights. Rear Family Room Addition leads to Walk-Out Deck, overlooking the Privately Fenced Yard ('21), perfect for relaxing and entertaining. A Detached Garage w/newer Asphalt Driveway fits 12 Cars. Enjoy the comforts of a natural gas furnace with central A/C, town water supply, and the added peace of mind provided by the installed backwater valve. (id:50886)
Property Details
| MLS® Number | N12065344 |
| Property Type | Single Family |
| Community Name | Historic Lakeshore Communities |
| Features | Carpet Free |
| Parking Space Total | 13 |
Building
| Bathroom Total | 2 |
| Bedrooms Above Ground | 3 |
| Bedrooms Total | 3 |
| Age | 51 To 99 Years |
| Appliances | Blinds, Dishwasher, Dryer, Water Heater, Microwave, Stove, Washer, Refrigerator |
| Architectural Style | Bungalow |
| Basement Type | Crawl Space |
| Construction Status | Insulation Upgraded |
| Construction Style Attachment | Detached |
| Exterior Finish | Vinyl Siding |
| Heating Fuel | Natural Gas |
| Heating Type | Forced Air |
| Stories Total | 1 |
| Size Interior | 700 - 1,100 Ft2 |
| Type | House |
| Utility Water | Municipal Water |
Parking
| Detached Garage | |
| Garage |
Land
| Acreage | No |
| Sewer | Sanitary Sewer |
| Size Depth | 150 Ft |
| Size Frontage | 50 Ft |
| Size Irregular | 50 X 150 Ft |
| Size Total Text | 50 X 150 Ft |
Rooms
| Level | Type | Length | Width | Dimensions |
|---|---|---|---|---|
| Flat | Dining Room | 3 m | 2.4 m | 3 m x 2.4 m |
| Main Level | Living Room | 4.4 m | 3.3 m | 4.4 m x 3.3 m |
| Main Level | Kitchen | 4.4 m | 3.3 m | 4.4 m x 3.3 m |
| Main Level | Primary Bedroom | 3.2 m | 2.7 m | 3.2 m x 2.7 m |
| Main Level | Bedroom 2 | 3.5 m | 3 m | 3.5 m x 3 m |
| Main Level | Bedroom 3 | 3 m | 2.7 m | 3 m x 2.7 m |
| Main Level | Family Room | 5.2 m | 2.4 m | 5.2 m x 2.4 m |
| Main Level | Foyer | 2.3 m | 2 m | 2.3 m x 2 m |
Contact Us
Contact us for more information
Jeremy Vidal
Broker
1192 St. Clair Ave West
Toronto, Ontario M6E 1B4
(416) 656-3500
(416) 656-9593
www.RemaxUltimate.com
Adolfo Vidal
Salesperson
1192 St. Clair Ave West
Toronto, Ontario M6E 1B4
(416) 656-3500
(416) 656-9593
www.RemaxUltimate.com

































































