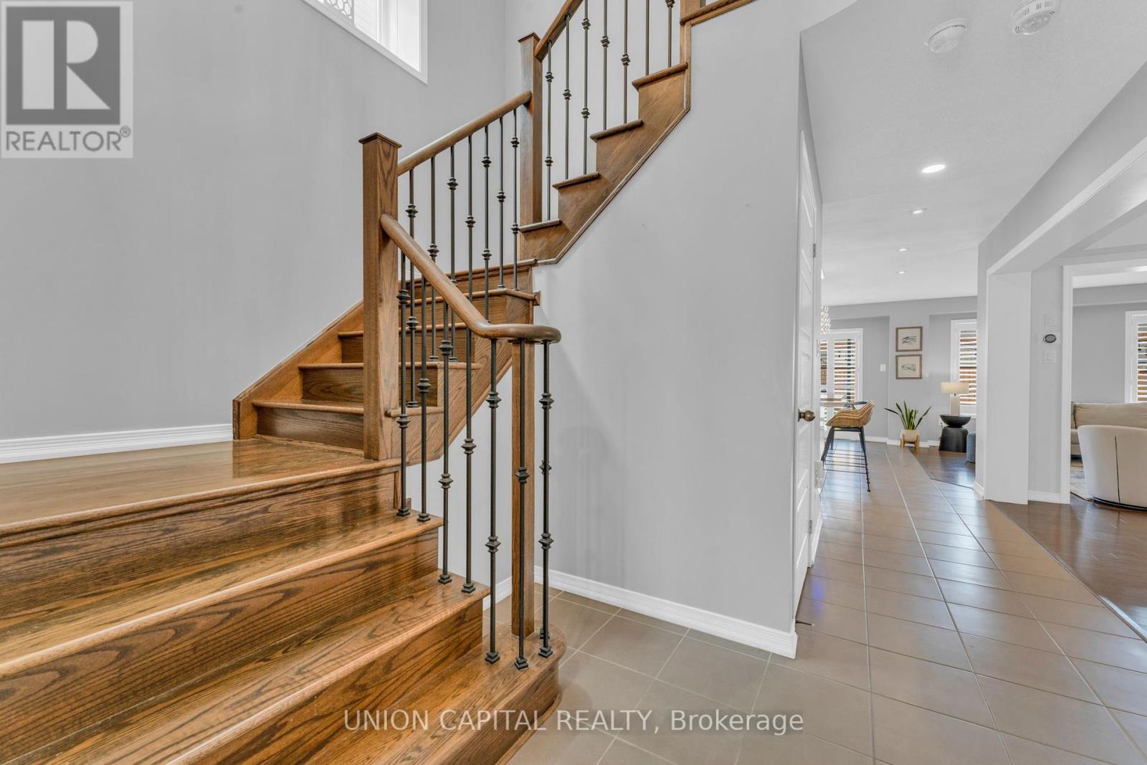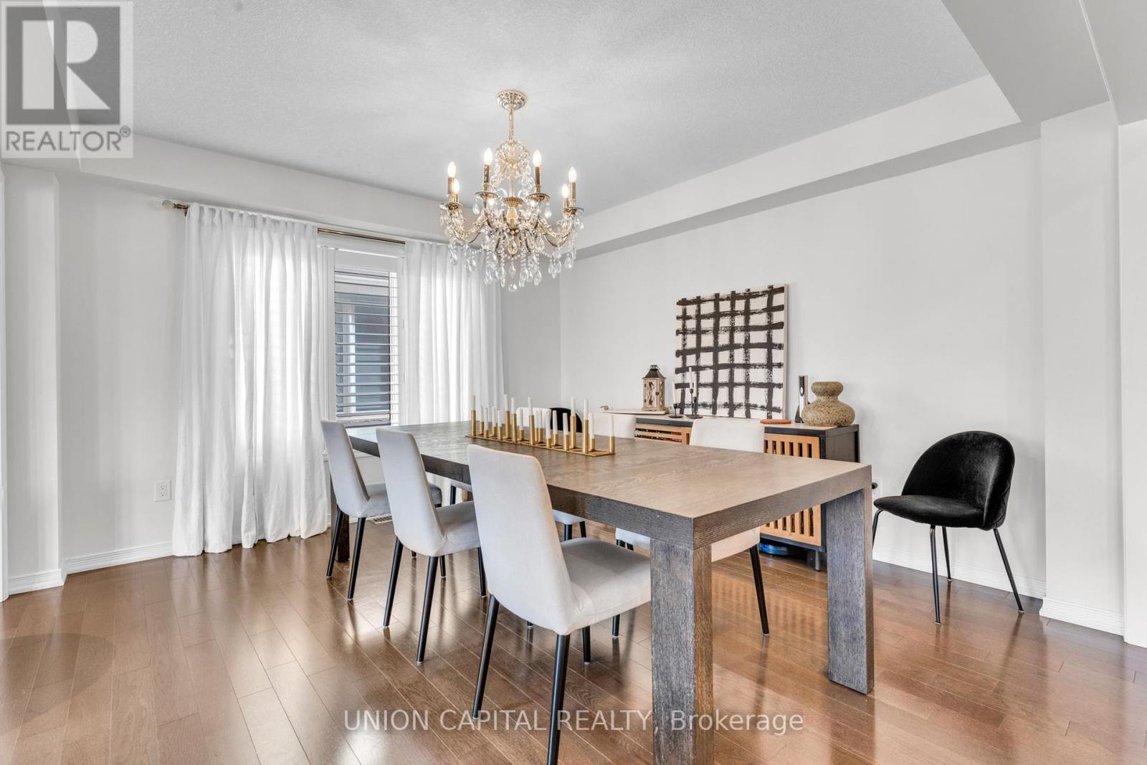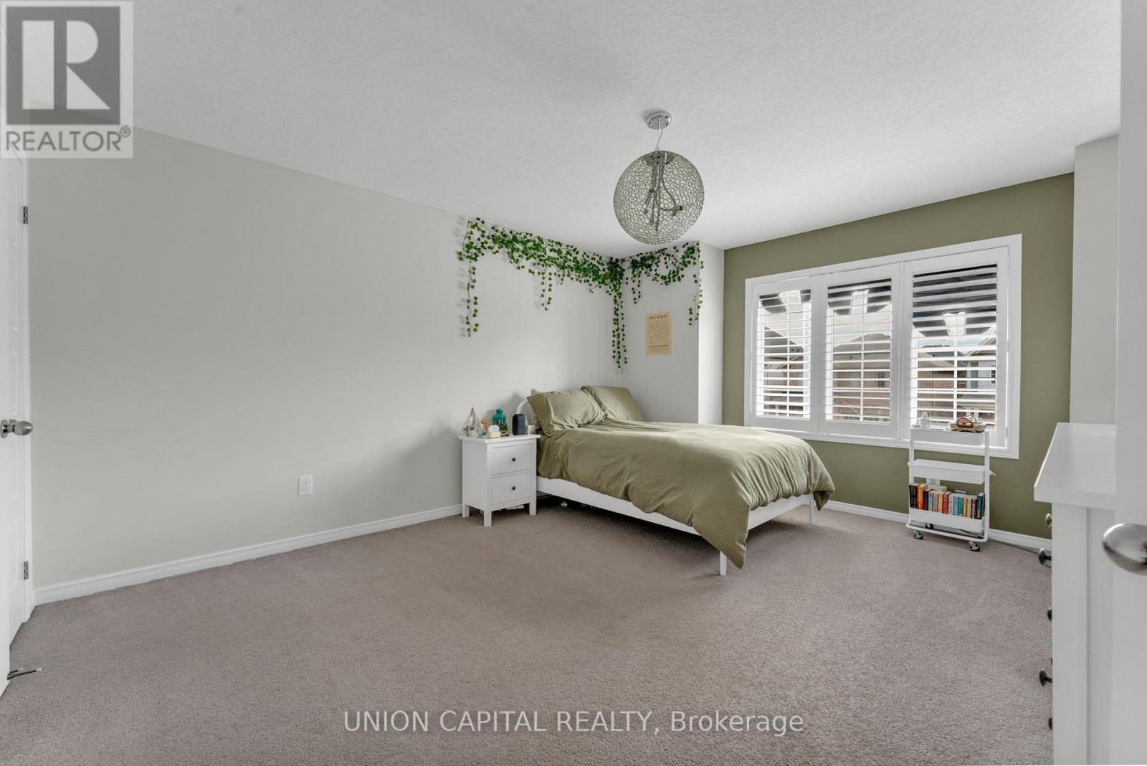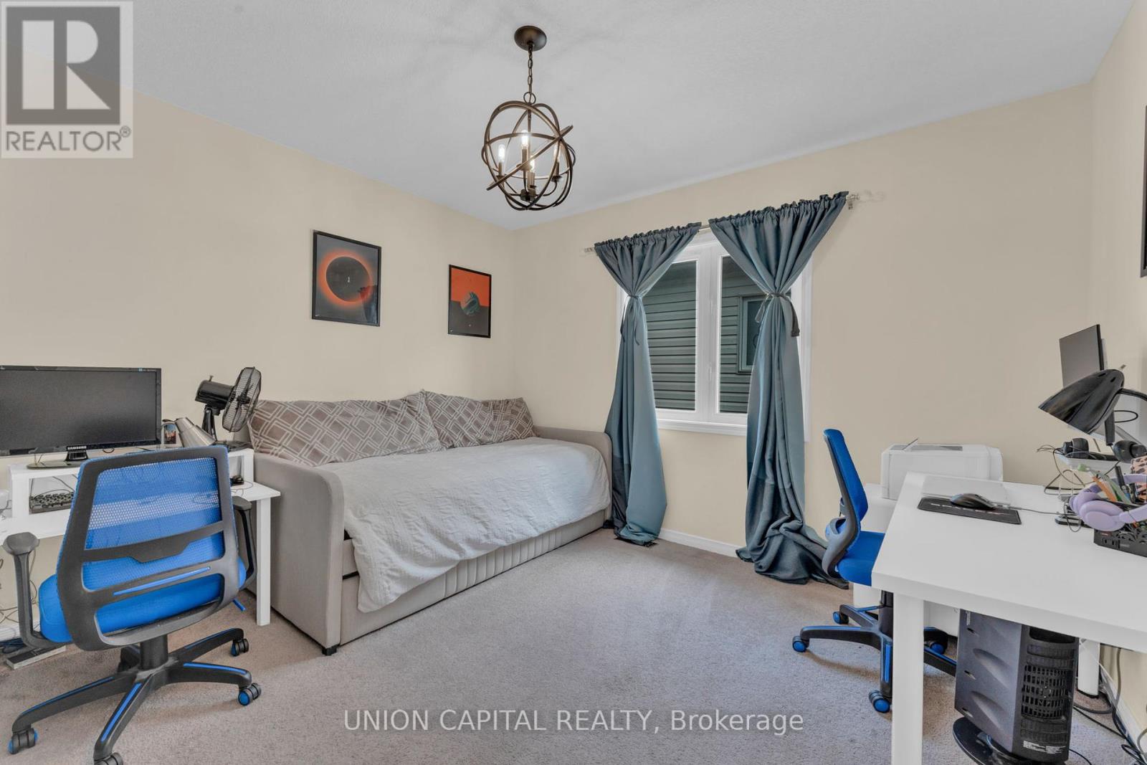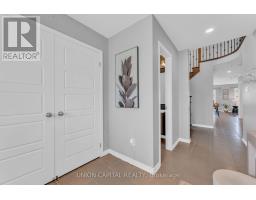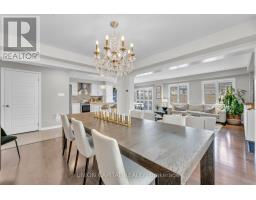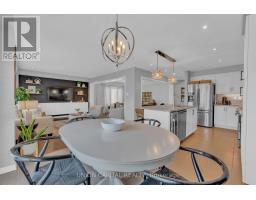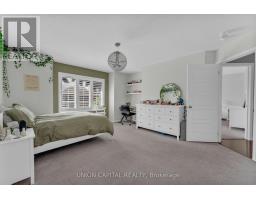7743 Butternut Boulevard Niagara Falls, Ontario L2H 0N6
$829,000
WELCOME TO THE BEAUTIFULLY DESIGNED, OPEN-CONCEPT TWO-STOREY FAMILY HOME AT 7743 BUTTERNUT BLVD LOCATED CENTRALLY IN THE WELL-DESIGNED EMPIRE RESIDENTIAL COMMUNITY OF NIAGARA FALLS. THIS MODERN DESIGN HOME OFFERS 4 LARGE BEDROOMS, 2.5 BATHROOMS, STAINLESS STEAL APPLICANCES INCLUDING A WINE FRIDGE, UPSTAIRS LAUNDRY, EV-CHARGER IN THE DOUBLE-CAR GARAGE, FULLY FENCED BACKYARD WITH A CONCRETE PATIO DECK WITH PERGOLA, PERGOLA COVER, PERGOLA LIGHTS AND SO MUCHMORE. MODERN AND HIGH-END MAIN FLOOR FURNITURE AND DECOR CAN ALL BE INCLUDED WITH THE SALE OF THE HOME IN ADDITION TO OTHER ITEMS. SMOKE-FREE AND PET-FREE HOME. MOVE-IN READY FOR YOUR FAMILY WITH SPACE TO EXPAND AND GROW. CONVENIENTLY LOCATED NEAR 2 ELEMENTARY SCHOOLS (JAMES MORDEN AND PRINCE PHILIP) AS WELL AS 2 HIGH SCHOOLS (A.N.MYER AND WESTLANE), QEW ACCESS, COSTCO, NIAGARA HEALTH NIAGARA FALLS SITE, SHOPPING, RESTAURANTS, WINERIES AND SO MUCH MORE! (id:50886)
Property Details
| MLS® Number | X12161799 |
| Property Type | Single Family |
| Community Name | 222 - Brown |
| Amenities Near By | Hospital, Place Of Worship, Schools |
| Community Features | School Bus |
| Equipment Type | Water Heater - Gas |
| Parking Space Total | 4 |
| Rental Equipment Type | Water Heater - Gas |
| Structure | Patio(s), Porch |
Building
| Bathroom Total | 3 |
| Bedrooms Above Ground | 4 |
| Bedrooms Total | 4 |
| Age | 6 To 15 Years |
| Amenities | Canopy |
| Appliances | Water Meter |
| Basement Development | Unfinished |
| Basement Type | N/a (unfinished) |
| Construction Style Attachment | Detached |
| Cooling Type | Central Air Conditioning |
| Exterior Finish | Brick, Vinyl Siding |
| Fire Protection | Smoke Detectors |
| Flooring Type | Hardwood, Tile |
| Foundation Type | Concrete, Poured Concrete |
| Half Bath Total | 1 |
| Heating Fuel | Natural Gas |
| Heating Type | Forced Air |
| Stories Total | 2 |
| Size Interior | 2,000 - 2,500 Ft2 |
| Type | House |
| Utility Water | Municipal Water |
Parking
| Attached Garage | |
| Garage |
Land
| Acreage | No |
| Fence Type | Fully Fenced, Fenced Yard |
| Land Amenities | Hospital, Place Of Worship, Schools |
| Sewer | Sanitary Sewer |
| Size Depth | 107 Ft ,8 In |
| Size Frontage | 36 Ft ,2 In |
| Size Irregular | 36.2 X 107.7 Ft |
| Size Total Text | 36.2 X 107.7 Ft|under 1/2 Acre |
Rooms
| Level | Type | Length | Width | Dimensions |
|---|---|---|---|---|
| Second Level | Bathroom | 3.3 m | 1.84 m | 3.3 m x 1.84 m |
| Second Level | Laundry Room | 3.04 m | 2.02 m | 3.04 m x 2.02 m |
| Second Level | Primary Bedroom | 4.53 m | 4.59 m | 4.53 m x 4.59 m |
| Second Level | Bedroom 2 | 36.3 m | 3.39 m | 36.3 m x 3.39 m |
| Second Level | Bedroom 3 | 4.21 m | 4.76 m | 4.21 m x 4.76 m |
| Second Level | Bedroom 4 | 3.75 m | 3.75 m | 3.75 m x 3.75 m |
| Second Level | Bathroom | 3.3 m | 3.84 m | 3.3 m x 3.84 m |
| Main Level | Dining Room | 4.14 m | 3.85 m | 4.14 m x 3.85 m |
| Main Level | Kitchen | 3.69 m | 4.27 m | 3.69 m x 4.27 m |
| Main Level | Living Room | 4.23 m | 3.98 m | 4.23 m x 3.98 m |
| Main Level | Eating Area | 3.69 m | 2.43 m | 3.69 m x 2.43 m |
Utilities
| Cable | Available |
| Electricity | Installed |
| Sewer | Installed |
https://www.realtor.ca/real-estate/28342763/7743-butternut-boulevard-niagara-falls-brown-222-brown
Contact Us
Contact us for more information
Jennie Lim
Broker
jennielimrealty/
245 West Beaver Creek Rd #9b
Richmond Hill, Ontario L4B 1L1
(289) 317-1288
(289) 317-1289
HTTP://www.unioncapitalrealty.com





