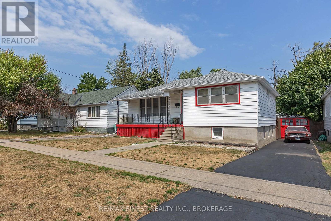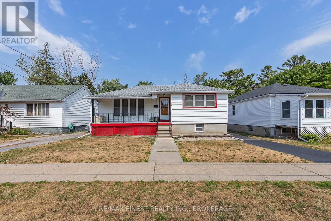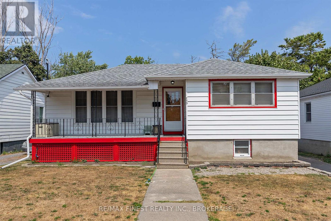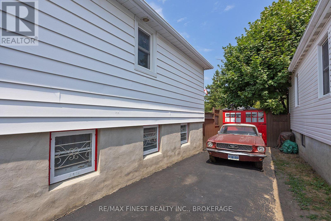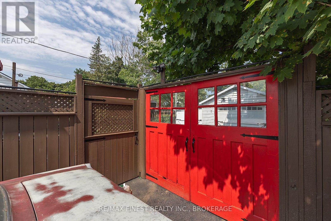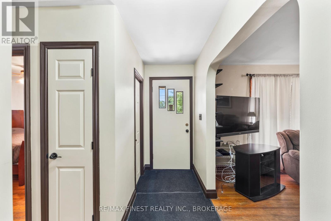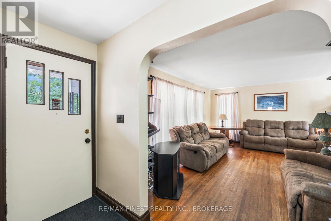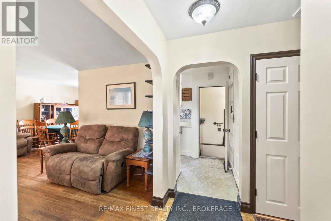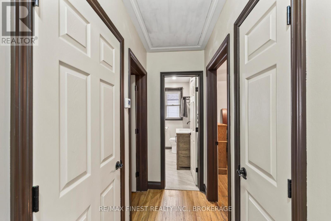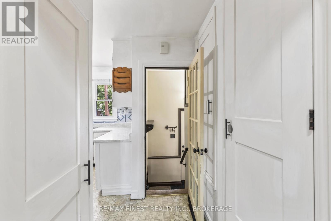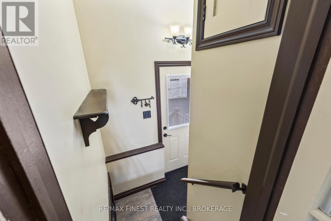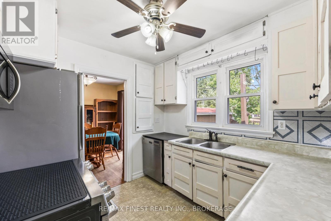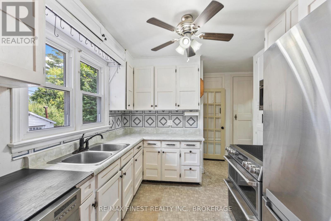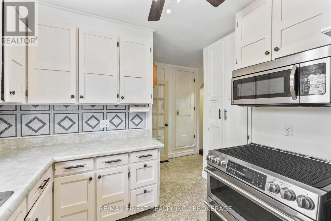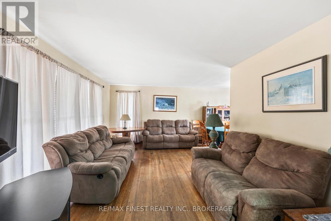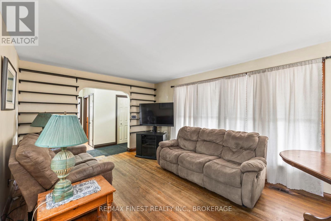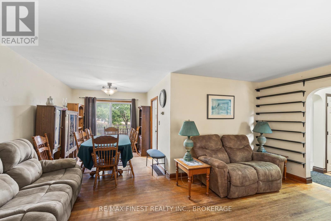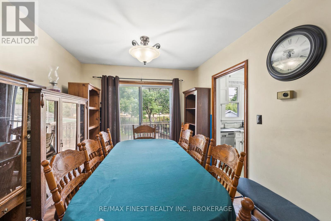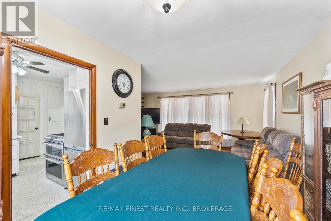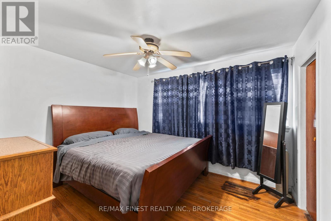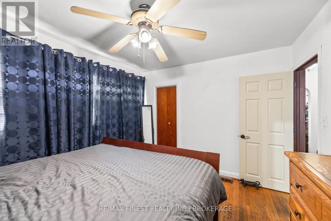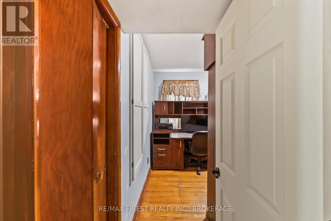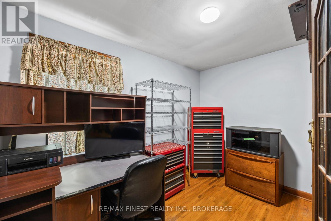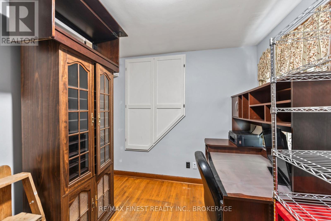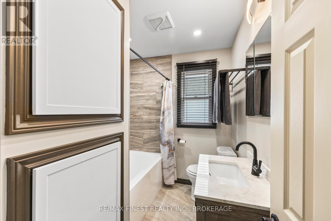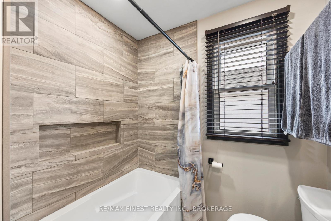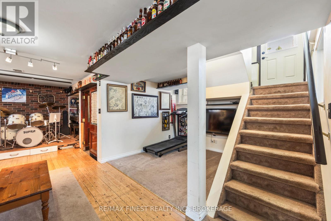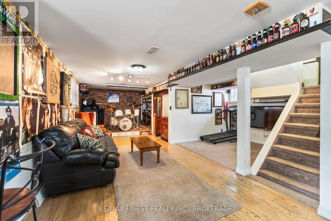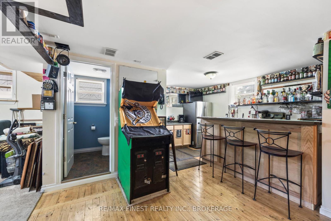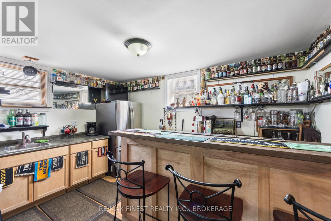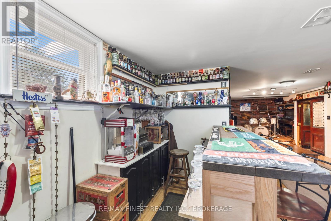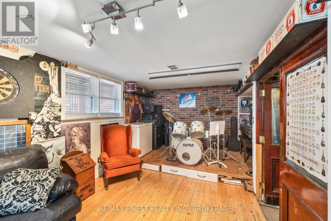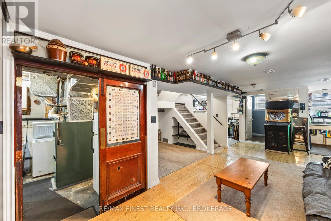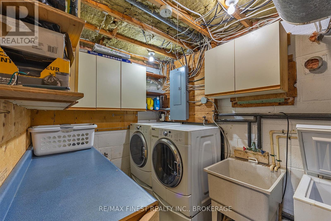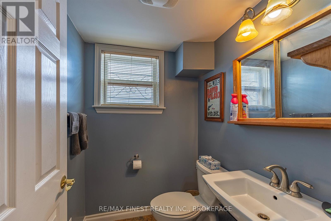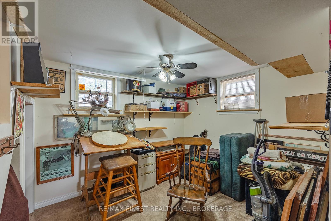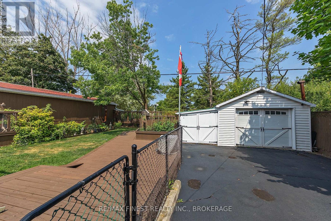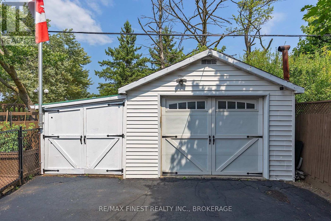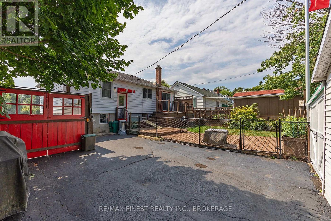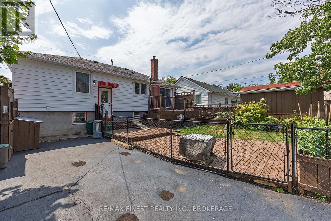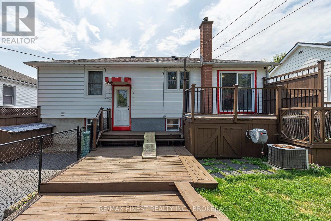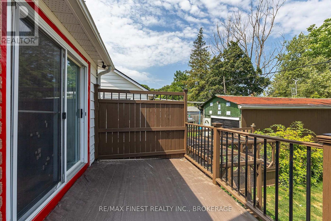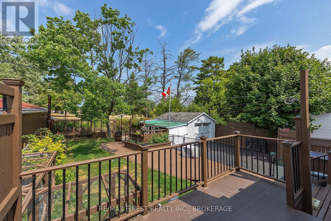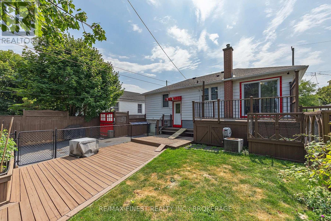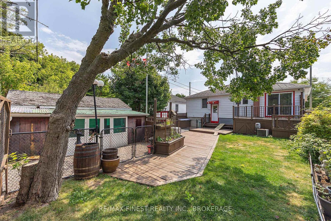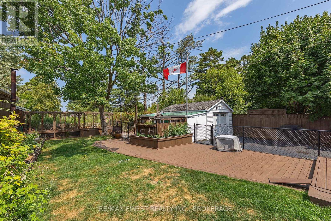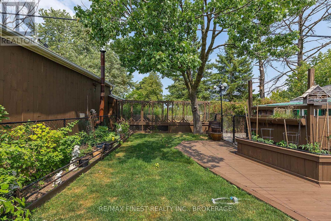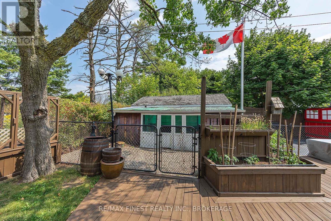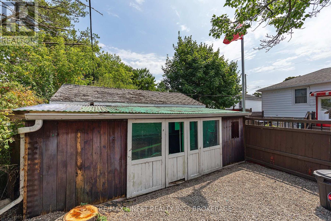775 Alfred Crescent Kingston, Ontario K7K 4K5
$499,900
Welcome to 775 Alfred Crescent one of Kingscourt's best-kept secrets. This charming two-bedroom, one-and-a-half-bath split-level home is full of character, storage, and endless possibilities. Inside, discover custom cabinetry throughout, a convenient half-attic with pull-down stairs, and thoughtful built-ins in the kitchen and bedrooms. Step outside to a seven-car driveway and a secure, gated backyard with private parking and a tucked-away single-car garage perfect for a workshop or man-cave. The garage's built-in bar, roll-up wall, and private patio make it ideal for entertaining. Enjoy summer evenings on your extensive four-level deck overlooking raised garden beds producing annual fruits, vegetables, and herbs. Back inside, the kitchen is a chef's dream with a restaurant grade glass cooktop, double self-cleaning ovens, and abundant custom storage including a spice cupboard, pantry, and inset shelving for those "extra" kitchen tools. The main level flows beautifully with an attached dining room and wraparound living area, perfect for gatherings. Down the hall, two cozy bedrooms and a newly renovated bath complete the space. The lower level offers even more versatility with a large entertainment room featuring a stage and wet bar, plus a second bathroom and laundry area. With its separate entrance, it's ready for potential in-law or guest accommodations. Close to Queen's University, RMC, and downtown Kingston's shops and restaurants, with quick 401 access, ample parking, and nearby schools - all tucked on a quiet crescent with minimal traffic. Whatever your vision, whatever your needs - you'll find it at 775 Alfred Crescent. (id:50886)
Property Details
| MLS® Number | X12491478 |
| Property Type | Single Family |
| Community Name | 22 - East of Sir John A. Blvd |
| Amenities Near By | Hospital, Park, Place Of Worship, Public Transit, Schools |
| Features | Flat Site, Lighting, Dry, Level |
| Parking Space Total | 5 |
| Structure | Deck, Porch |
Building
| Bathroom Total | 2 |
| Bedrooms Above Ground | 2 |
| Bedrooms Total | 2 |
| Age | 51 To 99 Years |
| Appliances | Garage Door Opener Remote(s), Water Heater, Water Meter, Dishwasher, Dryer, Stove, Washer, Window Coverings, Refrigerator |
| Architectural Style | Bungalow |
| Basement Development | Finished |
| Basement Type | Full (finished) |
| Construction Style Attachment | Detached |
| Cooling Type | Central Air Conditioning |
| Exterior Finish | Vinyl Siding |
| Fire Protection | Smoke Detectors |
| Foundation Type | Block |
| Half Bath Total | 1 |
| Heating Fuel | Natural Gas |
| Heating Type | Forced Air |
| Stories Total | 1 |
| Size Interior | 700 - 1,100 Ft2 |
| Type | House |
| Utility Water | Municipal Water |
Parking
| Detached Garage | |
| Garage |
Land
| Acreage | No |
| Fence Type | Fully Fenced, Fenced Yard |
| Land Amenities | Hospital, Park, Place Of Worship, Public Transit, Schools |
| Landscape Features | Landscaped |
| Sewer | Sanitary Sewer |
| Size Depth | 100 Ft |
| Size Frontage | 50 Ft ,2 In |
| Size Irregular | 50.2 X 100 Ft |
| Size Total Text | 50.2 X 100 Ft |
| Zoning Description | A5 |
Rooms
| Level | Type | Length | Width | Dimensions |
|---|---|---|---|---|
| Basement | Recreational, Games Room | 10.7 m | 7.63 m | 10.7 m x 7.63 m |
| Basement | Laundry Room | 3.88 m | 2.87 m | 3.88 m x 2.87 m |
| Basement | Office | 3.19 m | 2.9 m | 3.19 m x 2.9 m |
| Basement | Bathroom | 1.58 m | 1.52 m | 1.58 m x 1.52 m |
| Main Level | Living Room | 10.75 m | 7.63 m | 10.75 m x 7.63 m |
| Main Level | Kitchen | 3.78 m | 3.45 m | 3.78 m x 3.45 m |
| Main Level | Bedroom | 3.39 m | 3.45 m | 3.39 m x 3.45 m |
| Main Level | Bathroom | 2.36 m | 2.01 m | 2.36 m x 2.01 m |
| Main Level | Primary Bedroom | 3.57 m | 3.15 m | 3.57 m x 3.15 m |
Utilities
| Cable | Available |
| Electricity | Installed |
| Sewer | Installed |
Contact Us
Contact us for more information
Shari Doherty
Salesperson
105-1329 Gardiners Rd
Kingston, Ontario K7P 0L8
(613) 389-7777
remaxfinestrealty.com/

