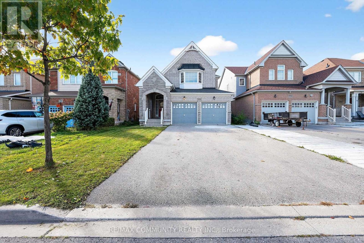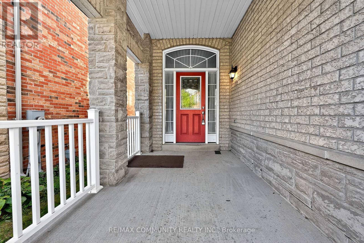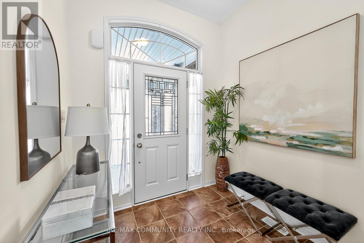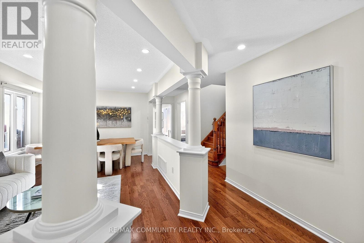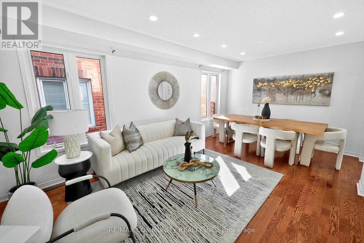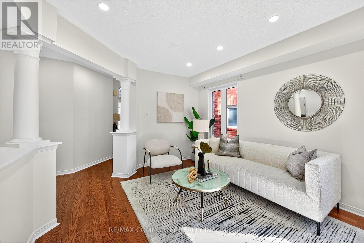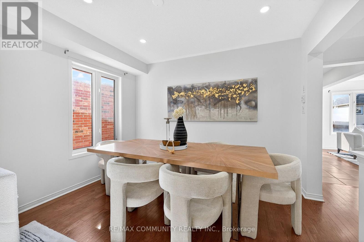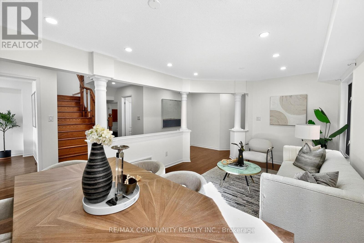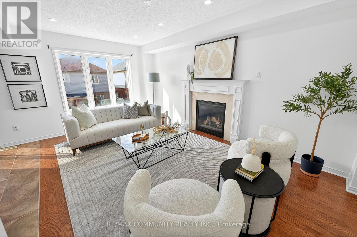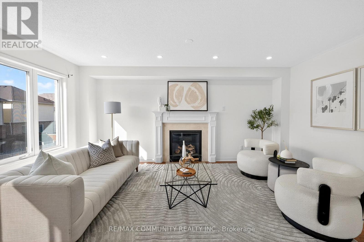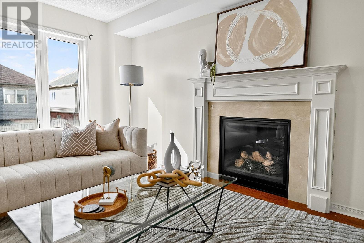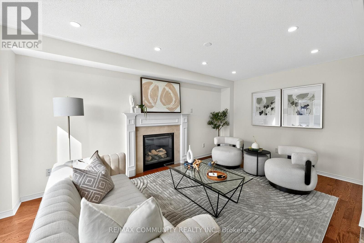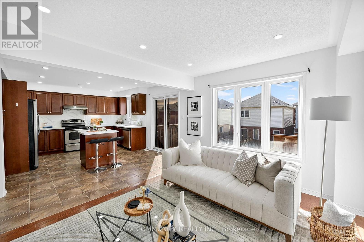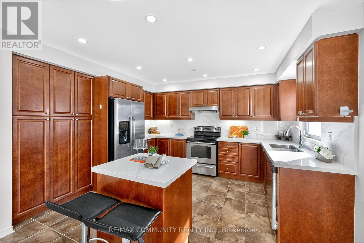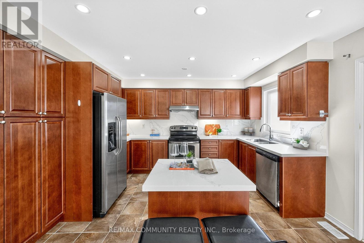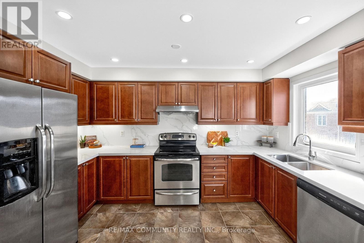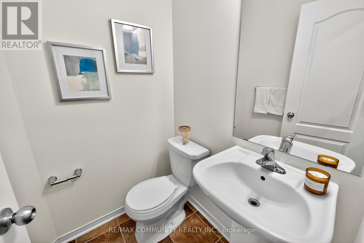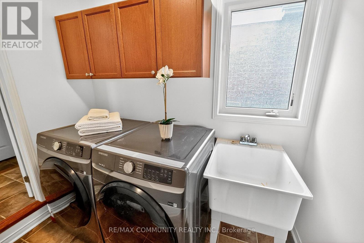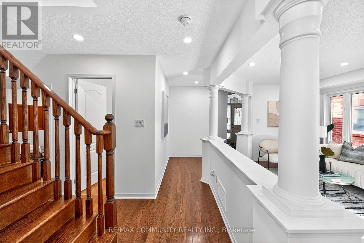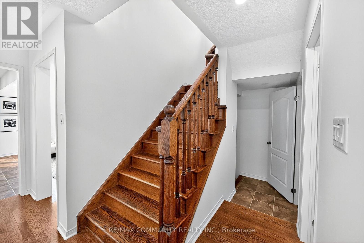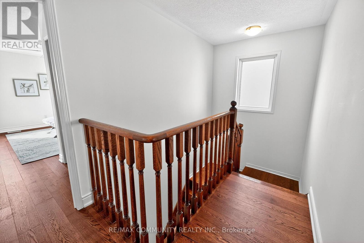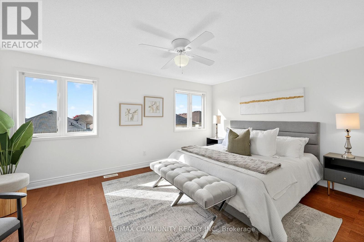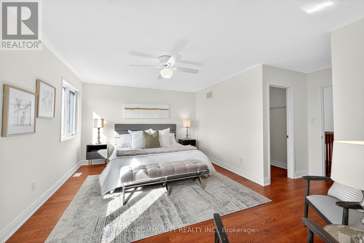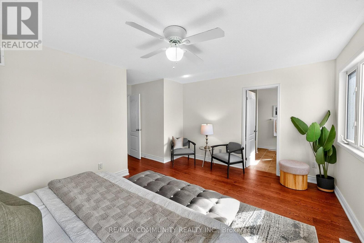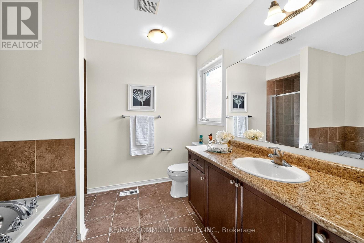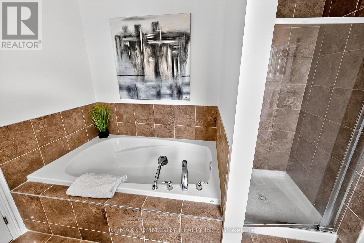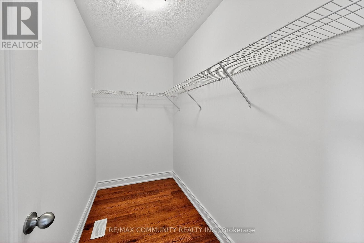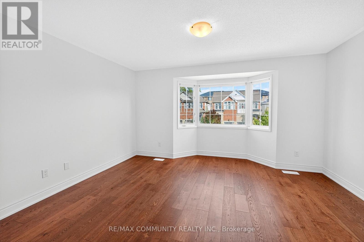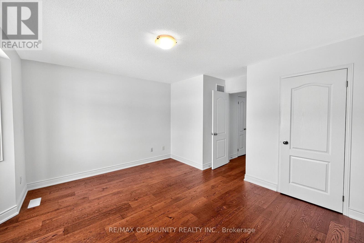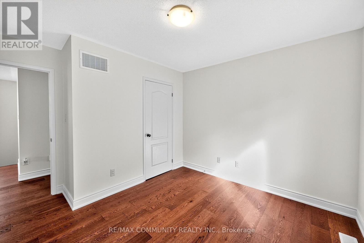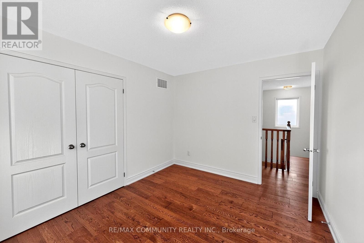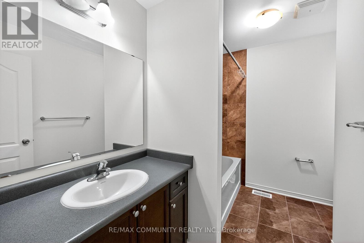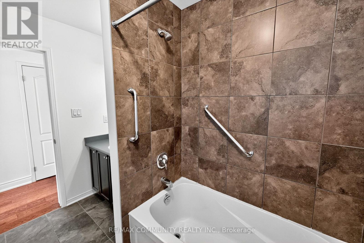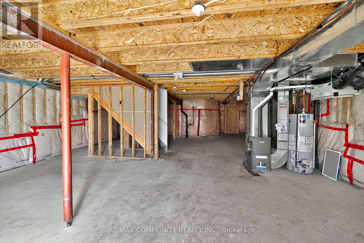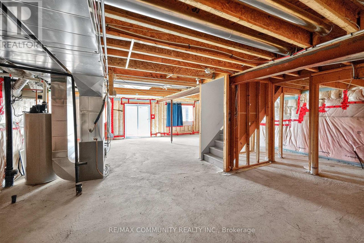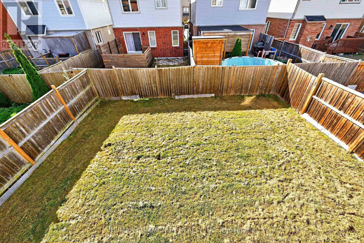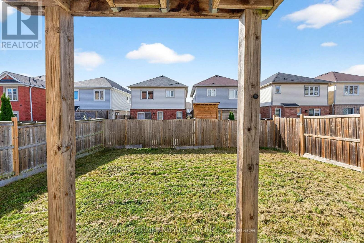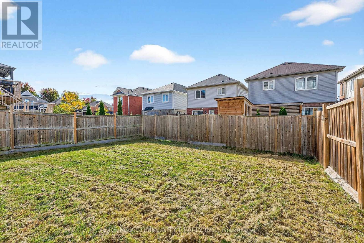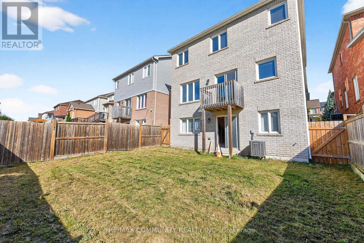775 Mccue Drive Oshawa, Ontario L1K 0R1
$990,000
Location! Location! Location! Discover this beautiful 4-bedroom, 3-washroom detached home nestled in the heart of North Oshawa's sought-after Taunton community. Situated on a quiet, family-friendly street, this home offers a bright, modern, and carpet-free design that's perfect for growing families. Step inside to find an inviting open-concept main floor featuring a spacious living/dining area and a modern kitchen with stainless steel appliances and walk-out to the backyard. The upper level offers four generous bedrooms, including a primary suite with walk-in closet and 4-pc ensuite. The unspoiled walk-out basement with large windows provides endless potential . Located minutes from top-rated schools, parks, shopping centers, Durham College, Ontario Tech University, and Highway 407, & 401 this home offers the perfect blend of comfort, convenience, and community living. (id:50886)
Property Details
| MLS® Number | E12468840 |
| Property Type | Single Family |
| Community Name | Taunton |
| Amenities Near By | Park |
| Features | Carpet Free |
| Parking Space Total | 6 |
Building
| Bathroom Total | 3 |
| Bedrooms Above Ground | 4 |
| Bedrooms Total | 4 |
| Amenities | Fireplace(s) |
| Appliances | Dishwasher, Dryer, Hood Fan, Stove, Washer, Refrigerator |
| Basement Features | Walk Out |
| Basement Type | N/a |
| Construction Style Attachment | Detached |
| Cooling Type | Central Air Conditioning |
| Exterior Finish | Brick |
| Fireplace Present | Yes |
| Fireplace Total | 1 |
| Flooring Type | Hardwood, Ceramic |
| Foundation Type | Brick |
| Half Bath Total | 1 |
| Heating Fuel | Natural Gas |
| Heating Type | Forced Air |
| Stories Total | 2 |
| Size Interior | 2,000 - 2,500 Ft2 |
| Type | House |
| Utility Water | Municipal Water |
Parking
| Attached Garage | |
| Garage |
Land
| Acreage | No |
| Land Amenities | Park |
| Sewer | Sanitary Sewer |
| Size Depth | 108 Ft ,3 In |
| Size Frontage | 36 Ft ,1 In |
| Size Irregular | 36.1 X 108.3 Ft |
| Size Total Text | 36.1 X 108.3 Ft|under 1/2 Acre |
Rooms
| Level | Type | Length | Width | Dimensions |
|---|---|---|---|---|
| Main Level | Living Room | 3.35 m | 5.49 m | 3.35 m x 5.49 m |
| Main Level | Dining Room | 3.35 m | 5.49 m | 3.35 m x 5.49 m |
| Main Level | Family Room | 3.35 m | 5.18 m | 3.35 m x 5.18 m |
| Main Level | Kitchen | 4.62 m | 3.96 m | 4.62 m x 3.96 m |
| Main Level | Eating Area | 4.62 m | 3.96 m | 4.62 m x 3.96 m |
| Upper Level | Primary Bedroom | 5.05 m | 3.78 m | 5.05 m x 3.78 m |
| Upper Level | Bedroom 2 | 4.52 m | 4.01 m | 4.52 m x 4.01 m |
| Upper Level | Bedroom 3 | 3.96 m | 3.65 m | 3.96 m x 3.65 m |
| Upper Level | Bedroom 4 | 3.96 m | 3.35 m | 3.96 m x 3.35 m |
Utilities
| Cable | Installed |
| Electricity | Installed |
| Sewer | Installed |
https://www.realtor.ca/real-estate/29003777/775-mccue-drive-oshawa-taunton-taunton
Contact Us
Contact us for more information
Vignes Sinnadurai
Broker
(647) 286-9089
www.sellwithvignes.com/
www.facebook.com/callvignes
www.linkedin.com/in/vignes-sinnadurai-a19203bb/
282 Consumers Road Unit 10
Toronto, Ontario M2J 1P8
(416) 287-2222
(416) 282-4488

