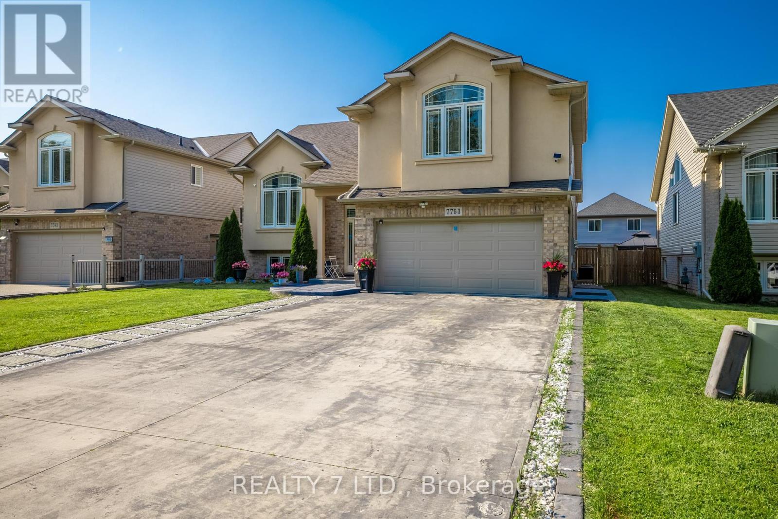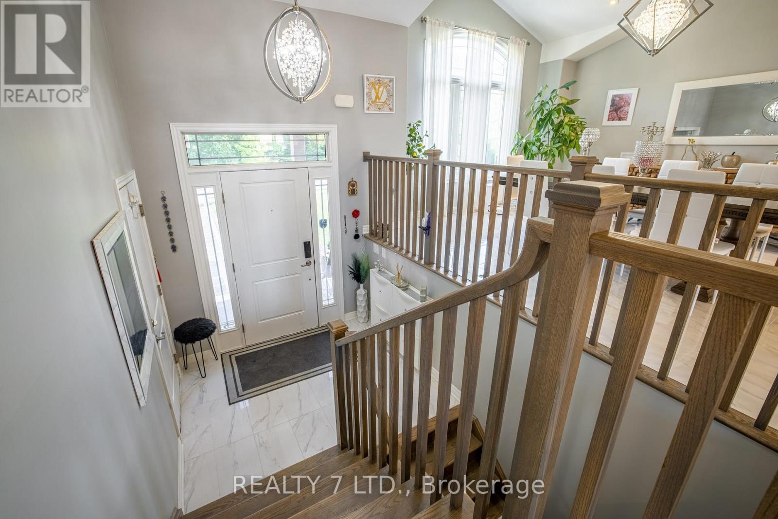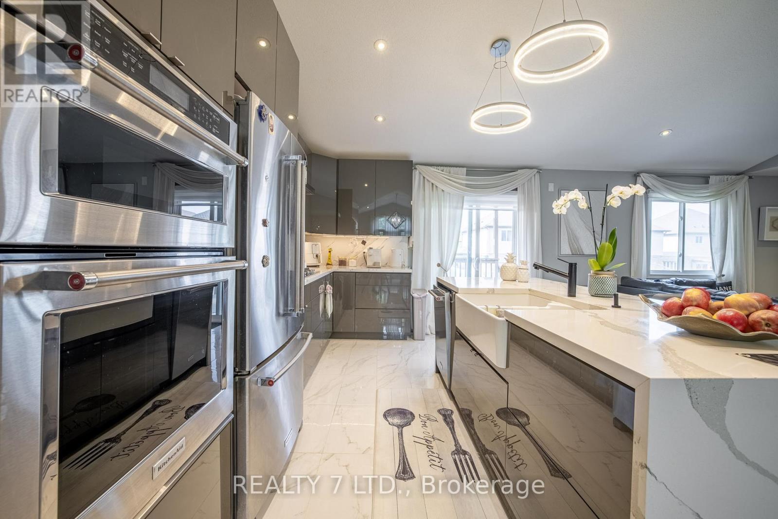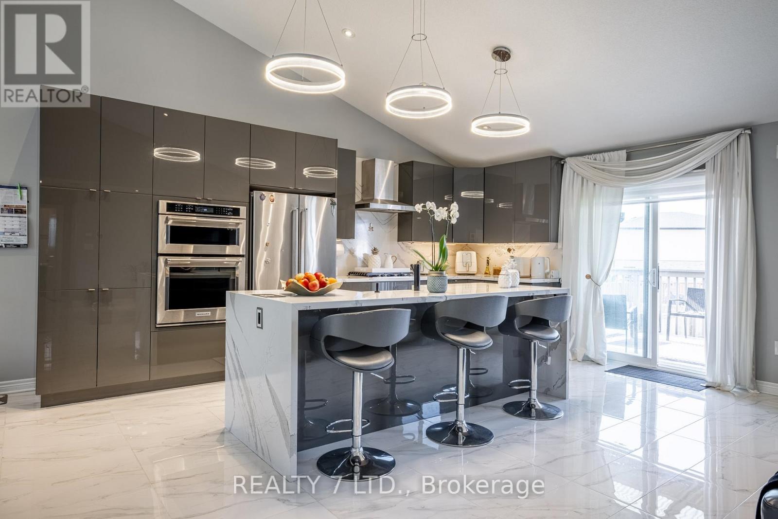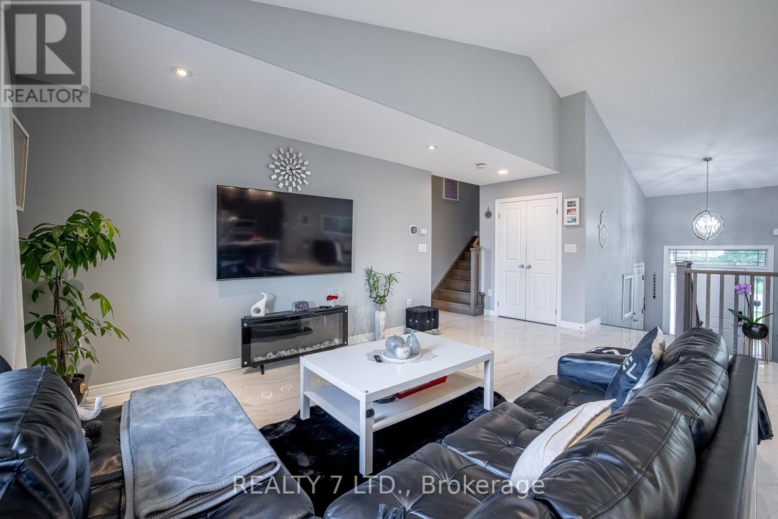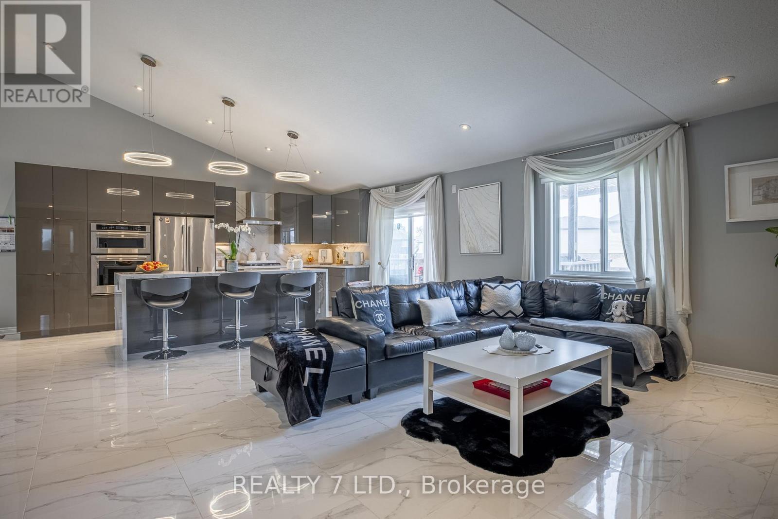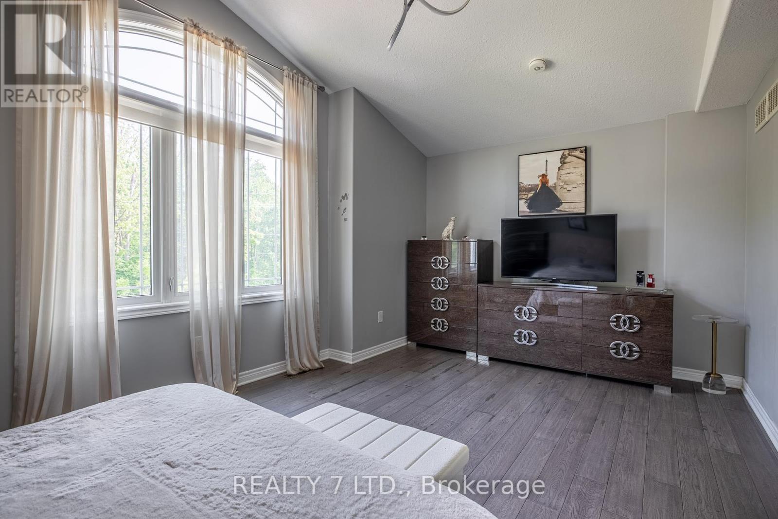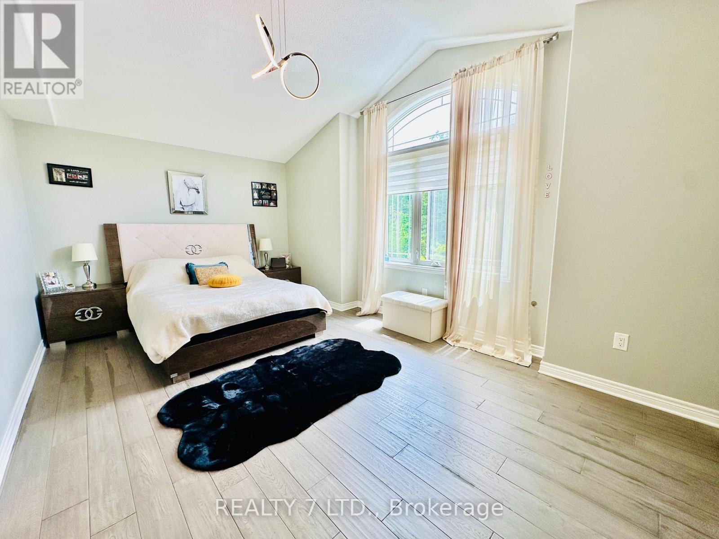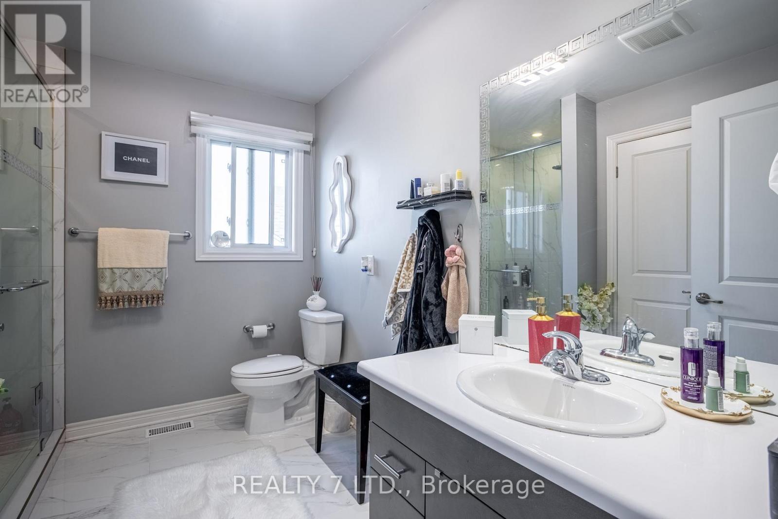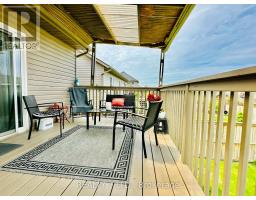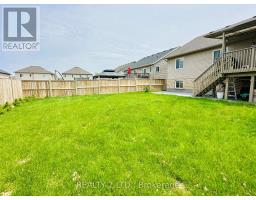7753 Oldfield Road Niagara Falls, Ontario L2G 3J8
$820,000
Step into luxury with this beautifully upgraded raised bungalow, ideally set on a premium 52 x 122 pool-sized lot in one of the regions most sought-after neighborhoods.From the moment you enter, youre welcomed by a grand open-to-above foyer, creating an impressive sense of space and style. The sun-drenched family room features soaring vaulted ceilings and a large picture window that floods the space with natural light. The modern kitchen is a chefs dream complete with quality finishes and a seamless flow into the generous dining area. Walk out to an expansive deck, perfect for outdoor entertaining or relaxing evenings.The main level offers two spacious bedrooms and two full bathrooms, including a beautifully appointed primary suite. The fully finished lower level adds exceptional living space, featuring two more bedrooms, a full bath, and a large recreation area, ideal for extended family or potential in-law setup. Additional highlights include a double car garage, an extended driveway (parks up to 4 vehicles), and professionally landscaped grounds. All this just 9 minutes to Niagara Falls, the casino district, top shopping, dining, and excellent schools. Whether youre looking for a forever home, a lucrative rental investment, or a multigenerational living solution, this property is a rare opportunity you don't want to miss. (id:50886)
Property Details
| MLS® Number | X12185698 |
| Property Type | Single Family |
| Community Name | 220 - Oldfield |
| Amenities Near By | Park |
| Equipment Type | Water Heater |
| Parking Space Total | 6 |
| Rental Equipment Type | Water Heater |
| Structure | Deck, Patio(s) |
Building
| Bathroom Total | 3 |
| Bedrooms Above Ground | 2 |
| Bedrooms Below Ground | 2 |
| Bedrooms Total | 4 |
| Age | 6 To 15 Years |
| Appliances | Cooktop, Dishwasher, Dryer, Microwave, Oven, Washer, Refrigerator |
| Architectural Style | Raised Bungalow |
| Basement Development | Partially Finished |
| Basement Type | Full (partially Finished) |
| Construction Style Attachment | Detached |
| Cooling Type | Central Air Conditioning |
| Exterior Finish | Stucco, Brick Facing |
| Foundation Type | Poured Concrete |
| Heating Fuel | Natural Gas |
| Heating Type | Forced Air |
| Stories Total | 1 |
| Size Interior | 1,500 - 2,000 Ft2 |
| Type | House |
| Utility Water | Municipal Water |
Parking
| Attached Garage | |
| Garage |
Land
| Acreage | No |
| Fence Type | Fenced Yard |
| Land Amenities | Park |
| Sewer | Sanitary Sewer |
| Size Depth | 122 Ft ,9 In |
| Size Frontage | 52 Ft ,6 In |
| Size Irregular | 52.5 X 122.8 Ft |
| Size Total Text | 52.5 X 122.8 Ft |
| Zoning Description | R1e |
Rooms
| Level | Type | Length | Width | Dimensions |
|---|---|---|---|---|
| Lower Level | Family Room | 8.1 m | 3.5 m | 8.1 m x 3.5 m |
| Lower Level | Bedroom 3 | 3.5 m | 3.1 m | 3.5 m x 3.1 m |
| Lower Level | Bedroom 4 | 3.5 m | 3.5 m | 3.5 m x 3.5 m |
| Main Level | Living Room | 5.8 m | 4 m | 5.8 m x 4 m |
| Main Level | Kitchen | 5.8 m | 3.8 m | 5.8 m x 3.8 m |
| Main Level | Bedroom | 4.3 m | 3.8 m | 4.3 m x 3.8 m |
| Main Level | Bedroom 2 | 5.6 m | 3.4 m | 5.6 m x 3.4 m |
| Main Level | Dining Room | 4.3 m | 3.7 m | 4.3 m x 3.7 m |
https://www.realtor.ca/real-estate/28393875/7753-oldfield-road-niagara-falls-oldfield-220-oldfield
Contact Us
Contact us for more information
Dmitry Banchik
Salesperson
648 Vine Street
St. Catharines, Ontario L2M 3V7
(416) 854-8327
(647) 436-1927
realty7.ca/


