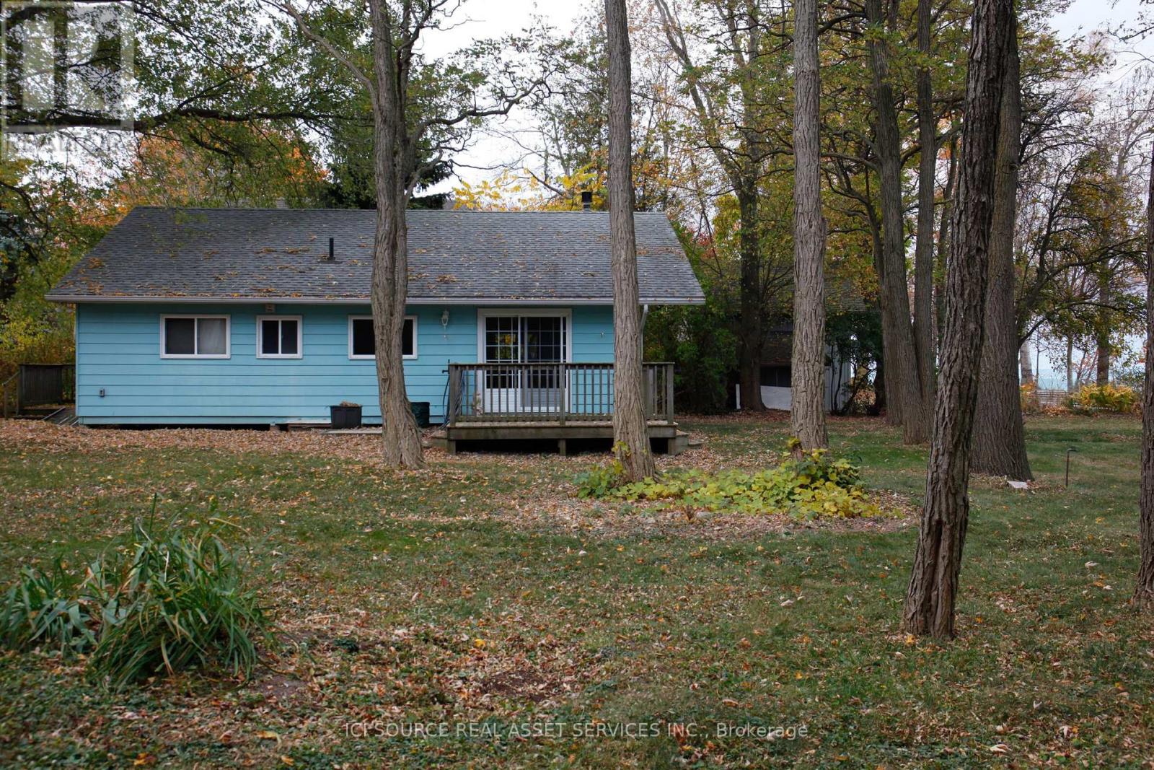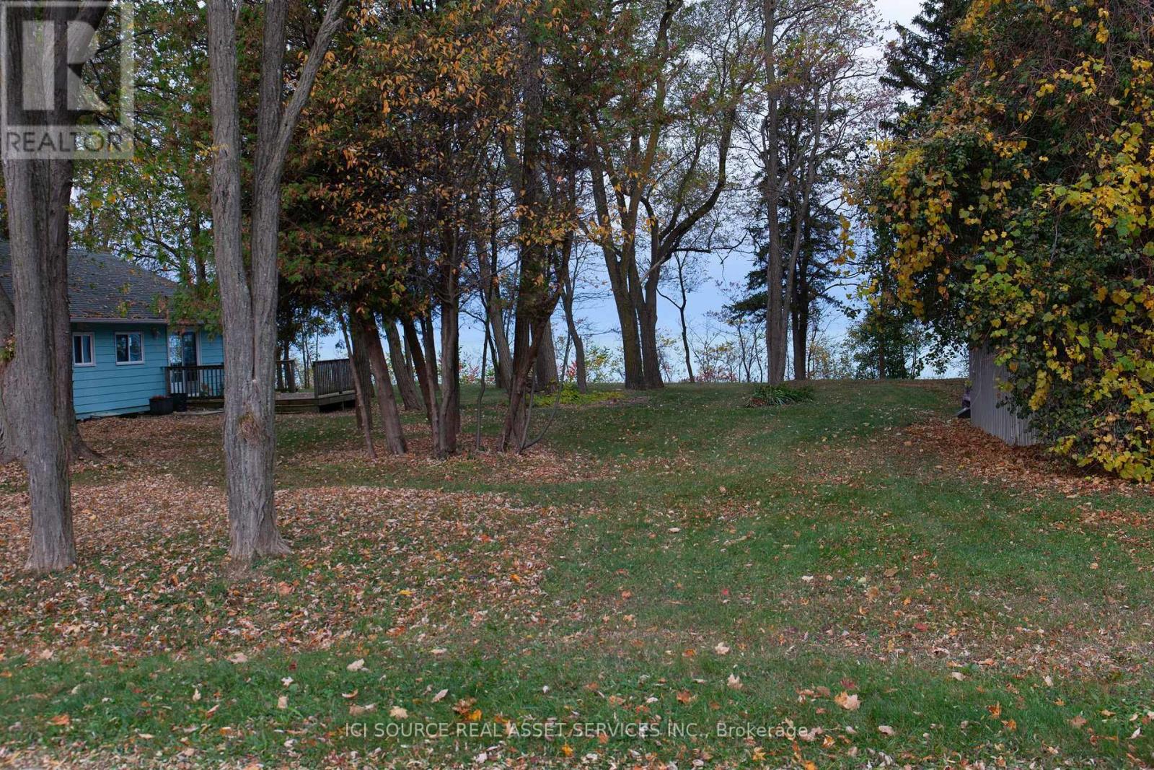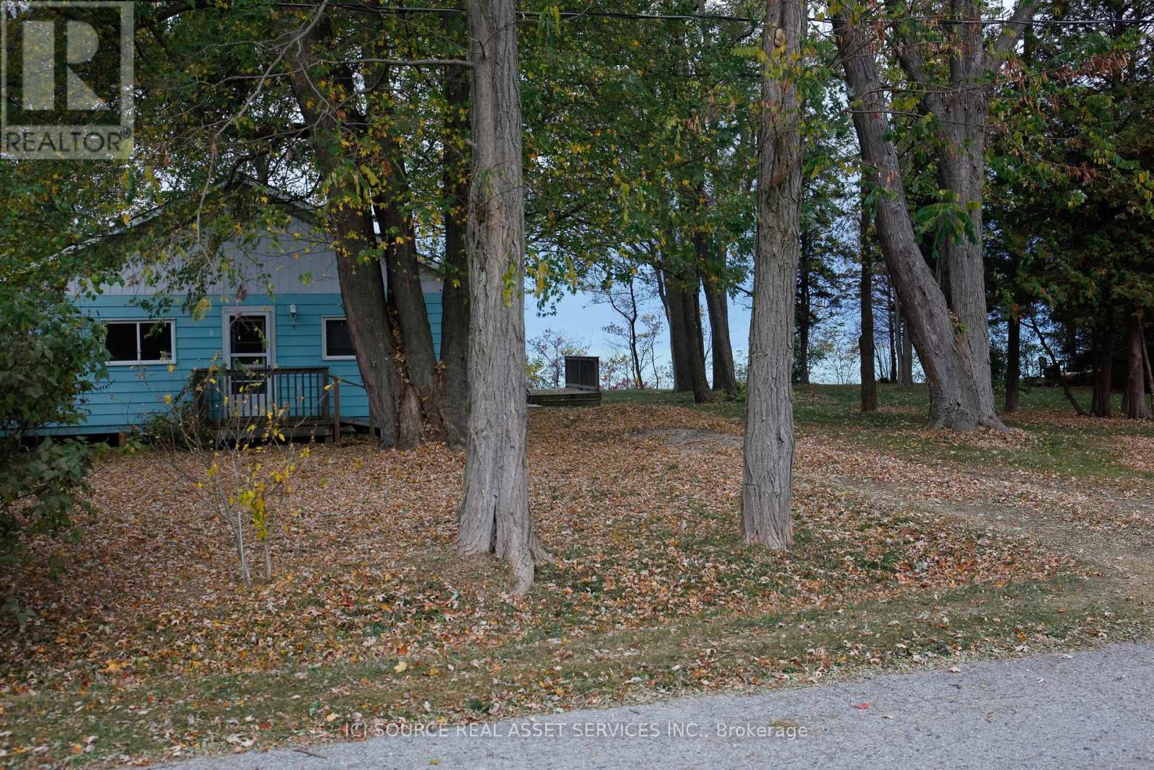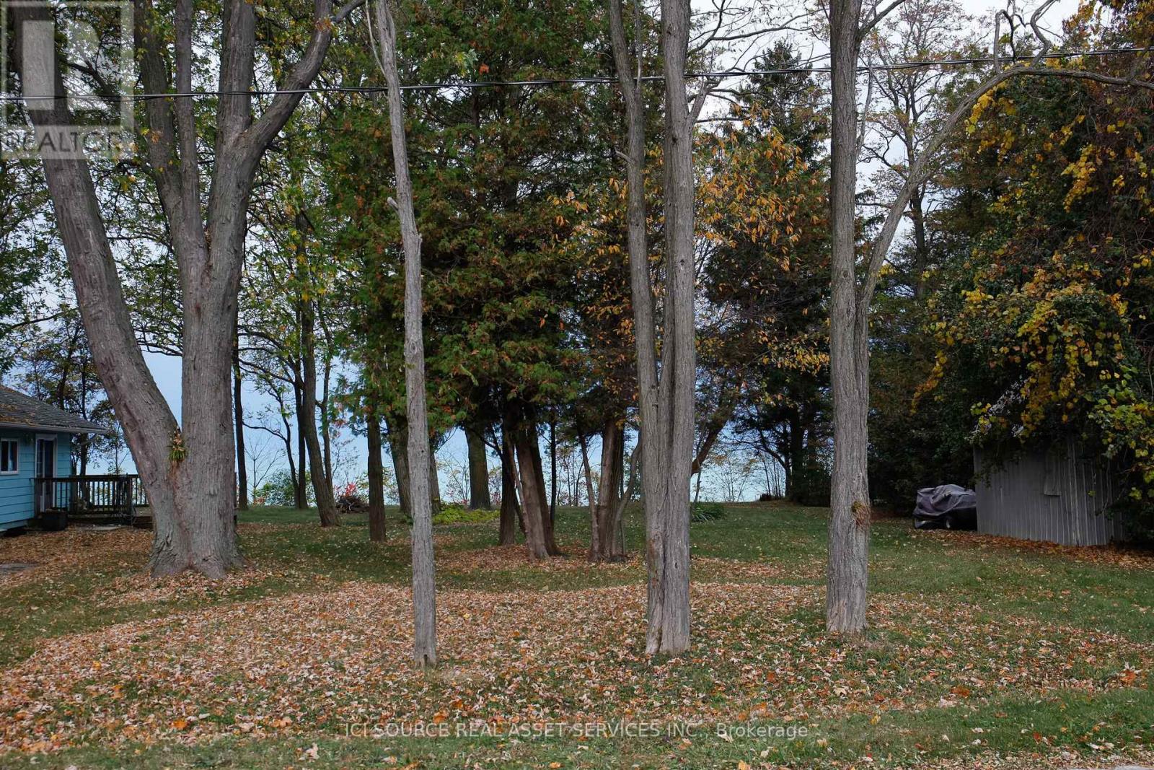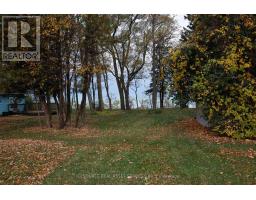77543 Melena Drive Goderich, Ontario N0M 1G0
$1,200,000
77543 & 77545 MELENA DR. For sale are 2 side-by-side lakefront properties being offered as a package, located in Ontario's West Coast just north of Bayfield on the shores of Lake Huron. This parcel of land was started as a cottage community, but over time renovation and community development has slowly converted the neighborhood into a residential subdivision. Located on 77543 Melena Drive is a 3-bedroom,1-bathroom residential 4-season lake front cottage with private beach. The living room, dining room and kitchen are an open space with beautiful lake views, and breath-taking sunsets. The water well is located on the direct adjoining lot 77543 melena Drive. Showings are by appointment only. This property is being sold as is. The cottage is in need of updates. Engineering surveys are recommended to realize the full potential of these 2 side-by-side lakefront lots. Sold 'As Is'. **** EXTRAS **** *For Additional Property Details Click The Brochure Icon Below** (id:50886)
Property Details
| MLS® Number | X11896376 |
| Property Type | Single Family |
| Community Name | Goderich Town |
| Features | Recreational |
| ParkingSpaceTotal | 2 |
| ViewType | Direct Water View |
| WaterFrontType | Waterfront |
Building
| BathroomTotal | 1 |
| BedroomsAboveGround | 3 |
| BedroomsTotal | 3 |
| ArchitecturalStyle | Bungalow |
| ConstructionStyleAttachment | Detached |
| ExteriorFinish | Aluminum Siding |
| FireplacePresent | Yes |
| FoundationType | Wood/piers |
| HeatingFuel | Natural Gas |
| HeatingType | Radiant Heat |
| StoriesTotal | 1 |
| SizeInterior | 699.9943 - 1099.9909 Sqft |
| Type | House |
Land
| Acreage | No |
| Sewer | Septic System |
| SizeFrontage | 0.76 M |
| SizeIrregular | 0.8 Acre ; Pins: 411970058 & 411970059 |
| SizeTotalText | 0.8 Acre ; Pins: 411970058 & 411970059|1/2 - 1.99 Acres |
Rooms
| Level | Type | Length | Width | Dimensions |
|---|---|---|---|---|
| Main Level | Bedroom | 3.25 m | 4.06 m | 3.25 m x 4.06 m |
| Main Level | Bedroom 2 | 2.9 m | 3.9 m | 2.9 m x 3.9 m |
| Main Level | Bedroom 3 | 3 m | 4.06 m | 3 m x 4.06 m |
| Main Level | Bathroom | 3.81 m | 1.52 m | 3.81 m x 1.52 m |
| Main Level | Kitchen | 3.81 m | 2.94 m | 3.81 m x 2.94 m |
| Main Level | Family Room | 5.06 m | 3.86 m | 5.06 m x 3.86 m |
| Main Level | Dining Room | 3.81 m | 3.45 m | 3.81 m x 3.45 m |
Utilities
| Cable | Available |
https://www.realtor.ca/real-estate/27745507/77543-melena-drive-goderich-goderich-town-goderich-town
Interested?
Contact us for more information
James Tasca
Broker of Record

