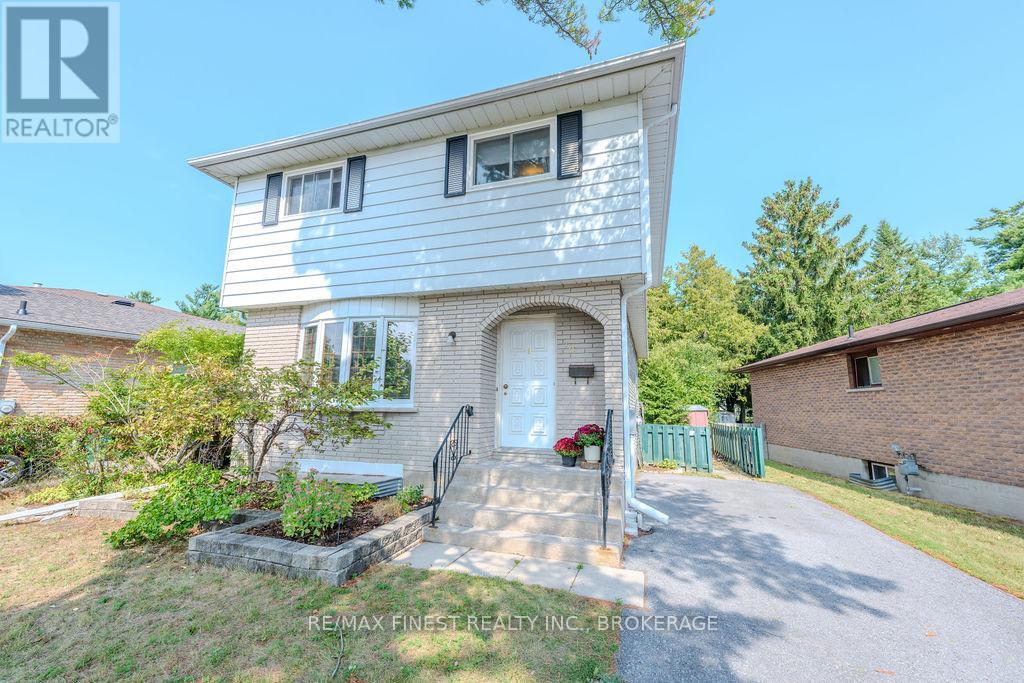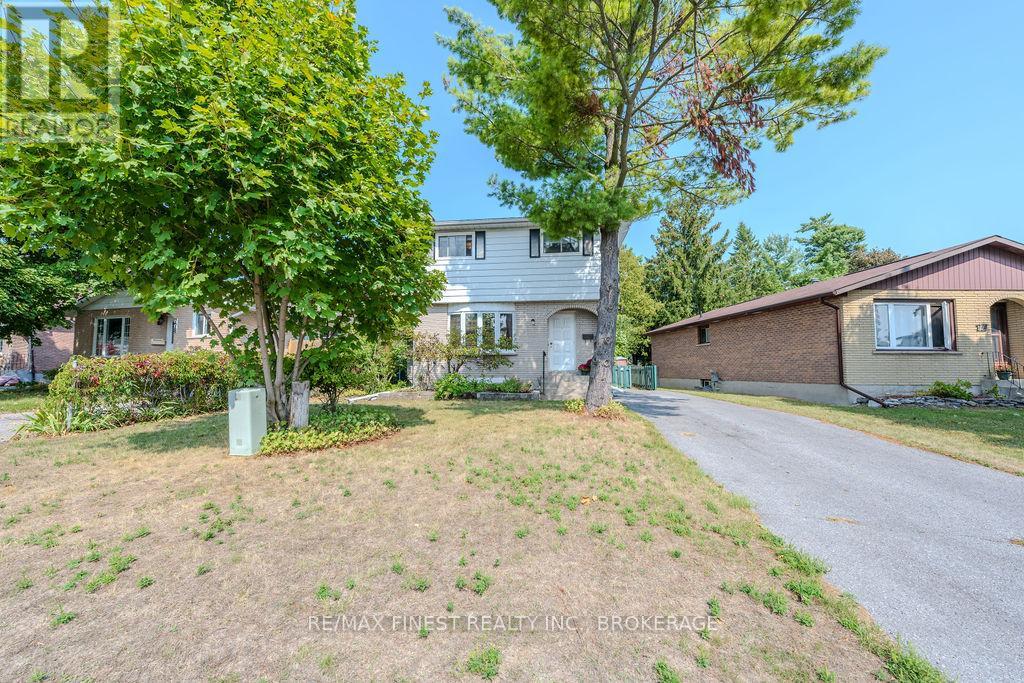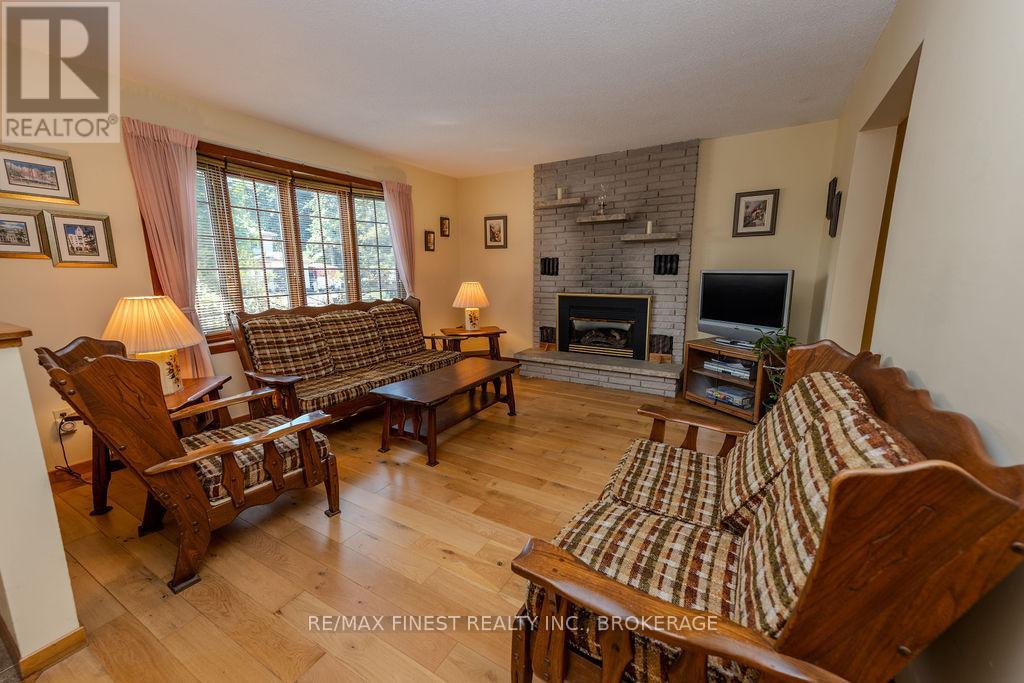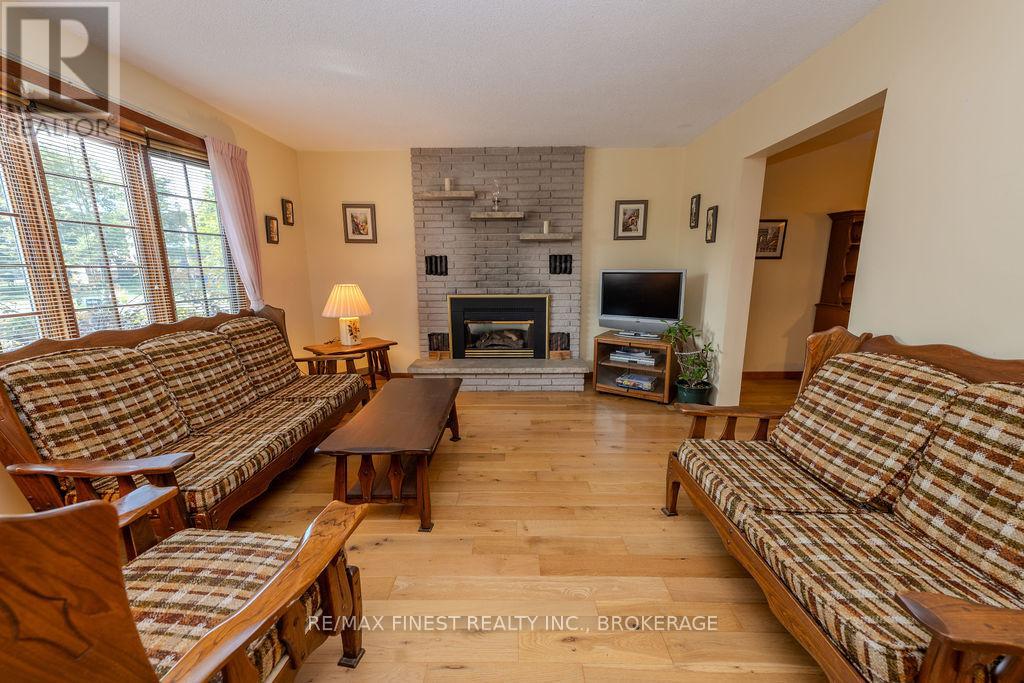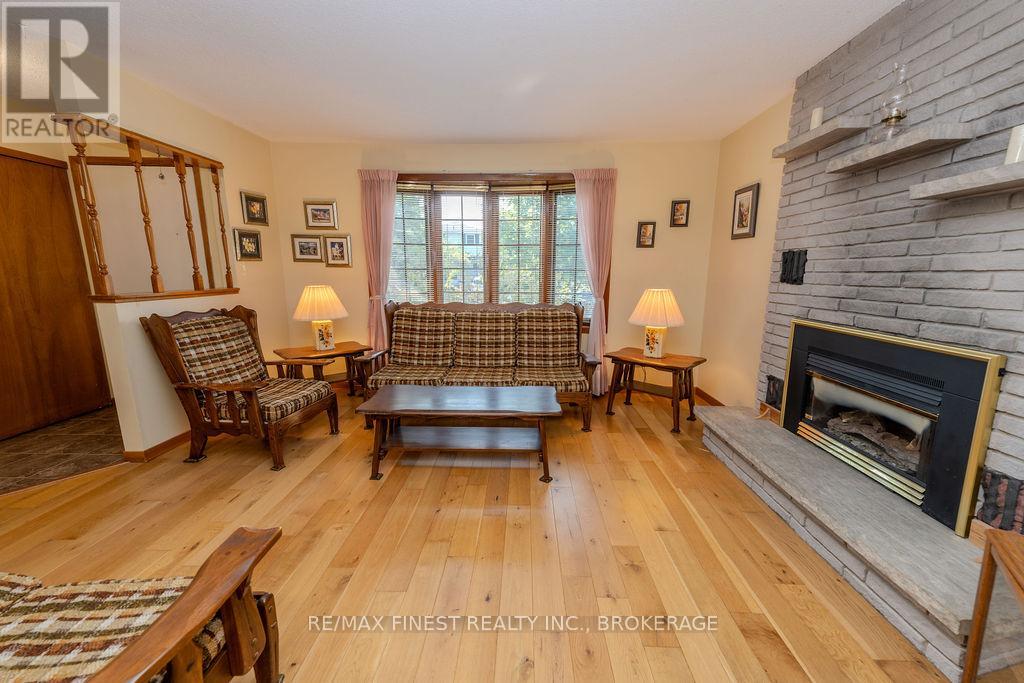776 Cedarwood Drive Kingston, Ontario K7P 1M7
$499,900
Perfect family home in desirable Cataraqui Woods walking distance to the primary school! This 2 storey, 3 bedroom home has been lovingly cared for over the years and is ready to welcome your family. The main level has wood flooring, a large bay window and a cozy gas fireplace in the living room. The flooring is uniform throughout the main level and goes into the spacious dining room and kitchen. You can look out to your treed, fully fenced backyard and head out to the deck through the sliding doors in the dining room. Upstairs are the three bedrooms and the family bathroom. All bedrooms are very generously sized. The basement is mostly unfinished but does have a three piece bathroom that will fulfill all your needs. You can add valuable family space downstairs at your own pace. Furnace and A/C are 15 years old and regularly serviced. Don't wait- this one won't last. (id:50886)
Property Details
| MLS® Number | X12387978 |
| Property Type | Single Family |
| Community Name | 42 - City Northwest |
| Amenities Near By | Park, Public Transit |
| Equipment Type | Water Heater, Water Heater - Gas |
| Features | Level |
| Parking Space Total | 2 |
| Rental Equipment Type | Water Heater, Water Heater - Gas |
Building
| Bathroom Total | 2 |
| Bedrooms Above Ground | 3 |
| Bedrooms Total | 3 |
| Age | 31 To 50 Years |
| Amenities | Fireplace(s) |
| Appliances | Dryer, Stove, Washer, Refrigerator |
| Basement Development | Finished |
| Basement Type | Full (finished) |
| Construction Style Attachment | Detached |
| Cooling Type | Central Air Conditioning |
| Exterior Finish | Brick, Vinyl Siding |
| Fireplace Present | Yes |
| Fireplace Total | 1 |
| Foundation Type | Block |
| Heating Fuel | Natural Gas |
| Heating Type | Forced Air |
| Stories Total | 2 |
| Size Interior | 1,100 - 1,500 Ft2 |
| Type | House |
| Utility Water | Municipal Water |
Parking
| No Garage |
Land
| Acreage | No |
| Fence Type | Fully Fenced, Partially Fenced |
| Land Amenities | Park, Public Transit |
| Sewer | Sanitary Sewer |
| Size Depth | 125 Ft ,1 In |
| Size Frontage | 46 Ft ,6 In |
| Size Irregular | 46.5 X 125.1 Ft |
| Size Total Text | 46.5 X 125.1 Ft|under 1/2 Acre |
| Zoning Description | R3-7 |
Rooms
| Level | Type | Length | Width | Dimensions |
|---|---|---|---|---|
| Second Level | Primary Bedroom | 4.57 m | 3.66 m | 4.57 m x 3.66 m |
| Second Level | Bedroom | 3.56 m | 4.32 m | 3.56 m x 4.32 m |
| Second Level | Bedroom | 3.23 m | 3.45 m | 3.23 m x 3.45 m |
| Ground Level | Living Room | 5.18 m | 3.96 m | 5.18 m x 3.96 m |
| Ground Level | Kitchen | 3.96 m | 2.84 m | 3.96 m x 2.84 m |
| Ground Level | Dining Room | 3.66 m | 3.25 m | 3.66 m x 3.25 m |
Contact Us
Contact us for more information
Theresa Mitchell
Salesperson
theresamitchell.ca/
105-1329 Gardiners Rd
Kingston, Ontario K7P 0L8
(613) 389-7777
remaxfinestrealty.com/

