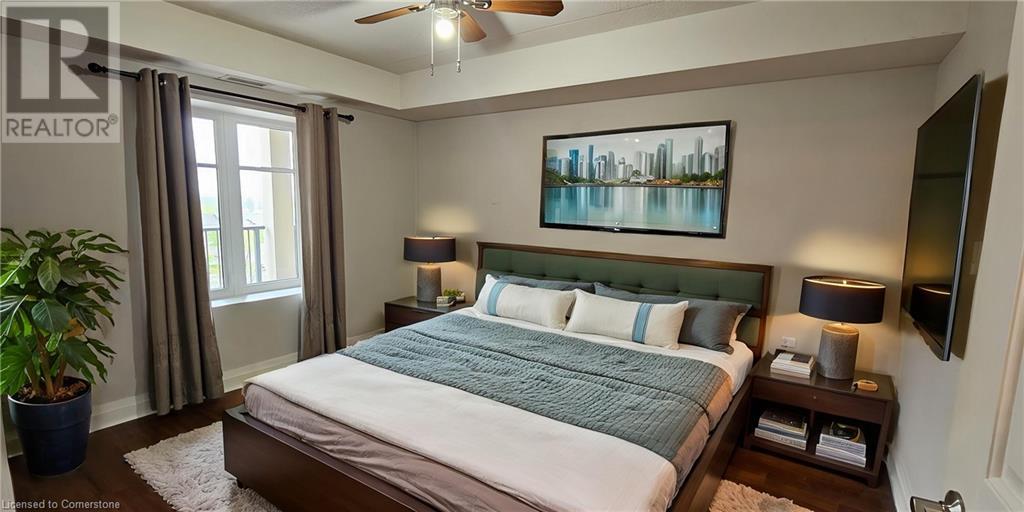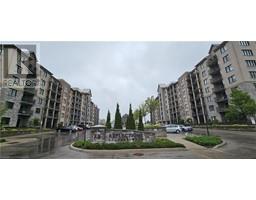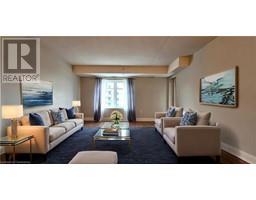776 Laurelwood Drive Unit# 303 Waterloo, Ontario N2V 0A8
$2,450 MonthlyInsurance, Other, See Remarks, Water
Spacious & Stylish Lease in Waterloo’s Sought-After Laurelwood - 776 Laurelwood Drive, Unit 303 – a beautifully updated 2-bedroom, 2-bath condo with both underground and surface parking (2nd spot available for $100/MO). This spacious suite offers a modern kitchen with quartz counters, stainless steel appliances, and a large island that flows into the open living and dining space. Enjoy a private balcony, in-suite laundry, and a primary suite with double closets and ensuite bath. Building amenities include a movie room, games room, BBQ area, and more. Surrounded by trails, top schools, transit, and shopping – this location has it all. Tenant pays tenant insurance and utilities including hot water heater, gas, and hydro. Good credit is required, and a full application must be submitted. AVAILABLE immediately. (id:50886)
Property Details
| MLS® Number | 40733254 |
| Property Type | Single Family |
| Amenities Near By | Park, Place Of Worship, Public Transit, Schools |
| Community Features | Community Centre |
| Equipment Type | Water Heater |
| Features | Balcony, Paved Driveway, No Pet Home |
| Parking Space Total | 2 |
| Rental Equipment Type | Water Heater |
| Storage Type | Locker |
Building
| Bathroom Total | 2 |
| Bedrooms Above Ground | 2 |
| Bedrooms Total | 2 |
| Amenities | Party Room |
| Appliances | Dishwasher, Dryer, Refrigerator, Stove, Washer, Microwave Built-in, Hood Fan |
| Basement Type | None |
| Constructed Date | 2012 |
| Construction Style Attachment | Attached |
| Cooling Type | Central Air Conditioning |
| Exterior Finish | Brick |
| Foundation Type | Poured Concrete |
| Heating Fuel | Natural Gas |
| Heating Type | Forced Air |
| Stories Total | 1 |
| Size Interior | 1,050 Ft2 |
| Type | Apartment |
| Utility Water | Municipal Water |
Parking
| Underground |
Land
| Access Type | Road Access |
| Acreage | No |
| Land Amenities | Park, Place Of Worship, Public Transit, Schools |
| Sewer | Municipal Sewage System |
| Size Total Text | Unknown |
| Zoning Description | Mr100 |
Rooms
| Level | Type | Length | Width | Dimensions |
|---|---|---|---|---|
| Main Level | Laundry Room | Measurements not available | ||
| Main Level | 4pc Bathroom | Measurements not available | ||
| Main Level | 4pc Bathroom | Measurements not available | ||
| Main Level | Bedroom | 11'1'' x 10'11'' | ||
| Main Level | Primary Bedroom | 12'7'' x 10'6'' | ||
| Main Level | Kitchen | 16'3'' x 12'2'' | ||
| Main Level | Living Room | 16'9'' x 13'11'' |
https://www.realtor.ca/real-estate/28367588/776-laurelwood-drive-unit-303-waterloo
Contact Us
Contact us for more information
Faisal Susiwala
Broker of Record
www.homeshack.com/
www.facebook.com/faisalsusiwalaremax
www.linkedin.com/profile/view?id=92389546&trk=tab_pro
twitter.com/#!/FaisalSusiwala
1400 Bishop St. N.
Cambridge, Ontario N1R 6W8
(519) 740-3690
www.homeshack.com/
www.facebook.com/faisalsusiwalaremax
www.linkedin.com/profile/view?id=92389546&trk=tab_pro
twitter.com/#!/FaisalSusiwala





























