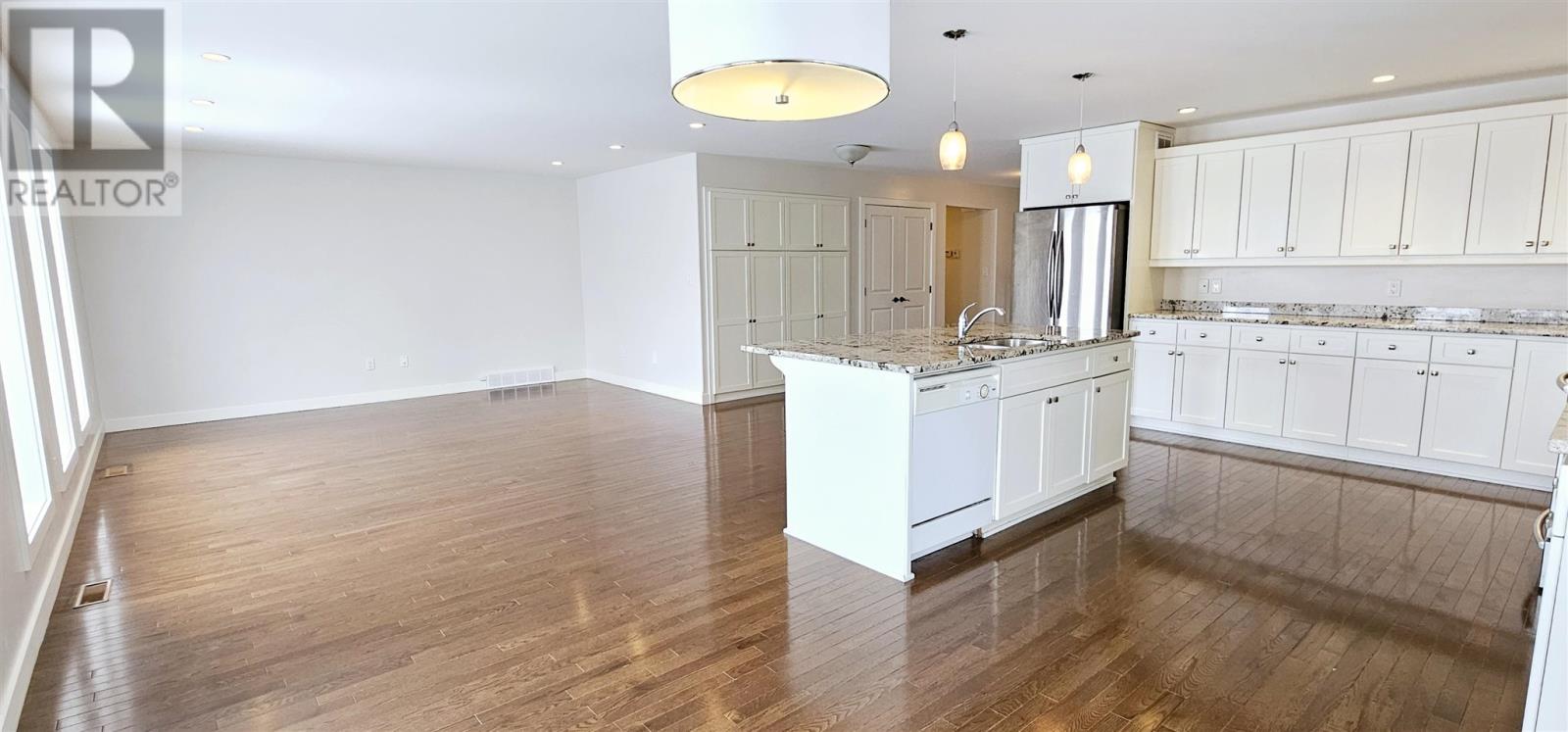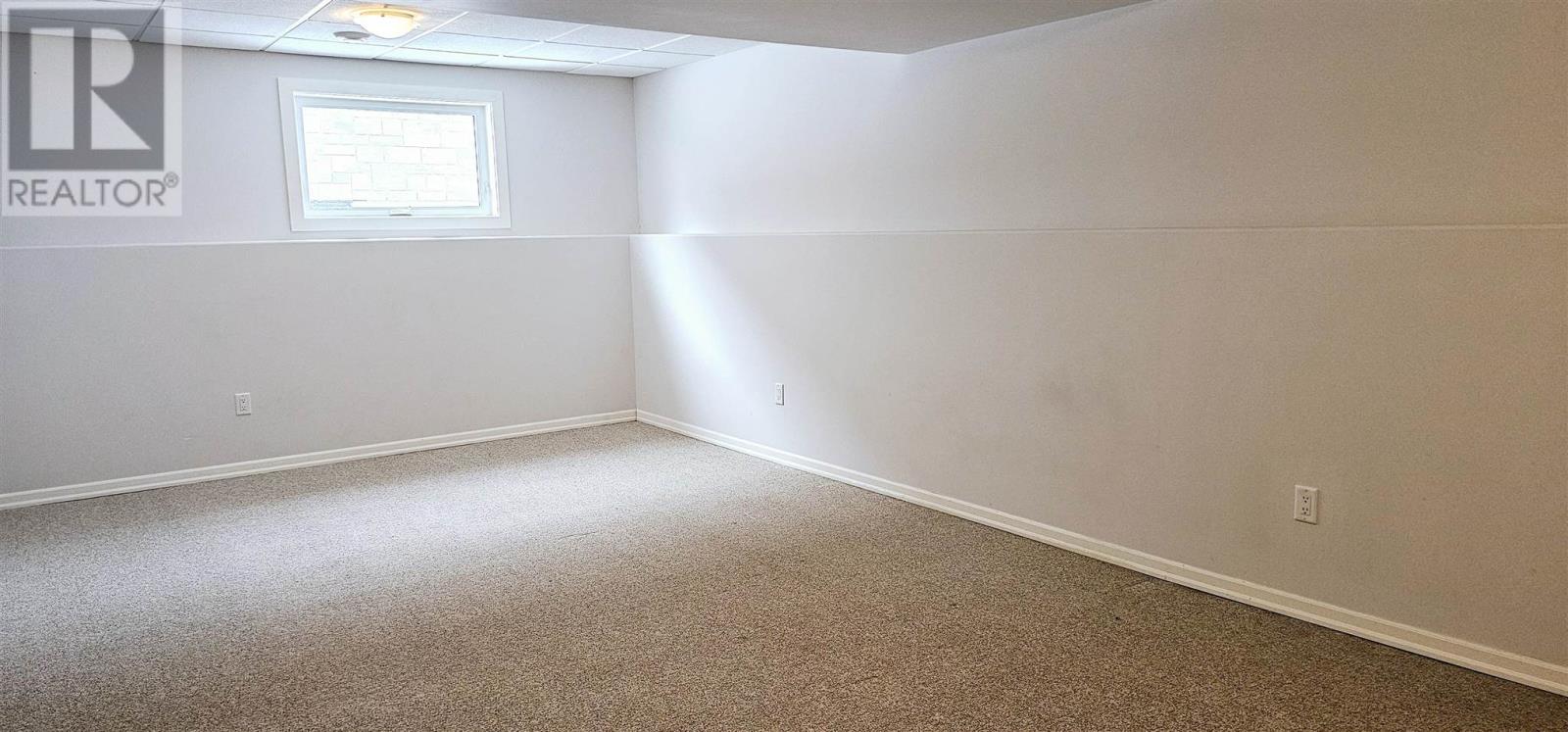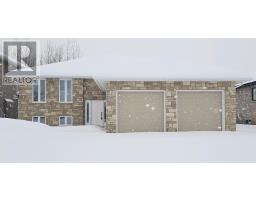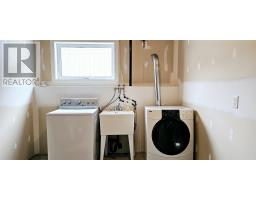776 Lexington Cres Thunder Bay, Ontario P7B 7B8
$799,900
QUALITY BUILT BY SHORE BAY ESTATES. BACKING GREENSPACE IN RIVER TERRACE, THIS IMMACULATE 3+2 BEDROOM, 2013 BI-LEVEL ,FEATURES A SPACIOUS AND THOUGHTFULLY DESIGNED, OPEN CONCEPT LAYOUT. FEATURING A CALMING NEUTRAL PALET, IMPRESSIVE FINISHINGS, AN ABUNDANCE OF WHITE KITCHEN CABINETRY AND SOUTH SOUTH FACING WINDOWS.THIS IS MORE THAN A HOUSE, IT'S A HOME.COMPLETE WITH OVER 2000 SQ.FT. INCLUDING A FORMAL DIN.RM, MAIN FLOOR FAMILY RM, FINISHED BASEMENT, 3 BATHS, DOUBLE GARAGE AND LOCKSTONE DRIVEWAY. ONLY STEPS TO THE HOSPITAL AND UNIVERSITY, THIS HOME FEATURES ONE OF THE BEST ADDRESS'S IN THE CITY. IMMEDIATE POSSESSION IS AVAILABLE. CALL TODAY FOR YOUR PRIVATE VIEWING. (id:50886)
Property Details
| MLS® Number | TB250175 |
| Property Type | Single Family |
| Community Name | THUNDER BAY |
| Communication Type | High Speed Internet |
| Community Features | Bus Route |
| Features | Interlocking Driveway |
| Structure | Deck |
Building
| Bathroom Total | 4 |
| Bedrooms Above Ground | 3 |
| Bedrooms Below Ground | 2 |
| Bedrooms Total | 5 |
| Appliances | Dishwasher, All, Stove, Dryer, Refrigerator, Washer |
| Architectural Style | Bi-level |
| Basement Development | Finished |
| Basement Type | Full (finished) |
| Constructed Date | 2013 |
| Construction Style Attachment | Detached |
| Exterior Finish | Stone, Vinyl |
| Flooring Type | Hardwood |
| Foundation Type | Poured Concrete |
| Heating Fuel | Natural Gas |
| Heating Type | Forced Air |
| Size Interior | 2,100 Ft2 |
| Utility Water | Municipal Water |
Parking
| Garage | |
| Attached Garage |
Land
| Access Type | Road Access |
| Acreage | No |
| Sewer | Sanitary Sewer |
| Size Frontage | 62.3400 |
| Size Total Text | Under 1/2 Acre |
Rooms
| Level | Type | Length | Width | Dimensions |
|---|---|---|---|---|
| Basement | Recreation Room | 28'9x26'11 and 14'2x42'9 | ||
| Basement | Bedroom | 12'7x21'10 | ||
| Basement | Bedroom | 13x19'10 | ||
| Basement | Bathroom | 4pce | ||
| Main Level | Kitchen | 14x14 | ||
| Main Level | Dining Nook | 9'1x13'6 | ||
| Main Level | Family Room | 14'8x15'7 | ||
| Main Level | Dining Room | 12'3x13'9 | ||
| Main Level | Living Room | 12'5x13'9 | ||
| Main Level | Primary Bedroom | 13'10x14'1 | ||
| Main Level | Bedroom | 10'5x14'4 | ||
| Main Level | Bedroom | 10'1x11 | ||
| Main Level | Ensuite | 4pce | ||
| Main Level | Bathroom | 4pce |
Utilities
| Cable | Available |
| Electricity | Available |
| Natural Gas | Available |
| Telephone | Available |
https://www.realtor.ca/real-estate/27855631/776-lexington-cres-thunder-bay-thunder-bay
Contact Us
Contact us for more information
Wendy Siltamaki
Broker
www.wendysiltamaki.com/
1141 Barton St
Thunder Bay, Ontario P7B 5N3
(807) 623-5011
(807) 623-3056
WWW.ROYALLEPAGETHUNDERBAY.COM

























































