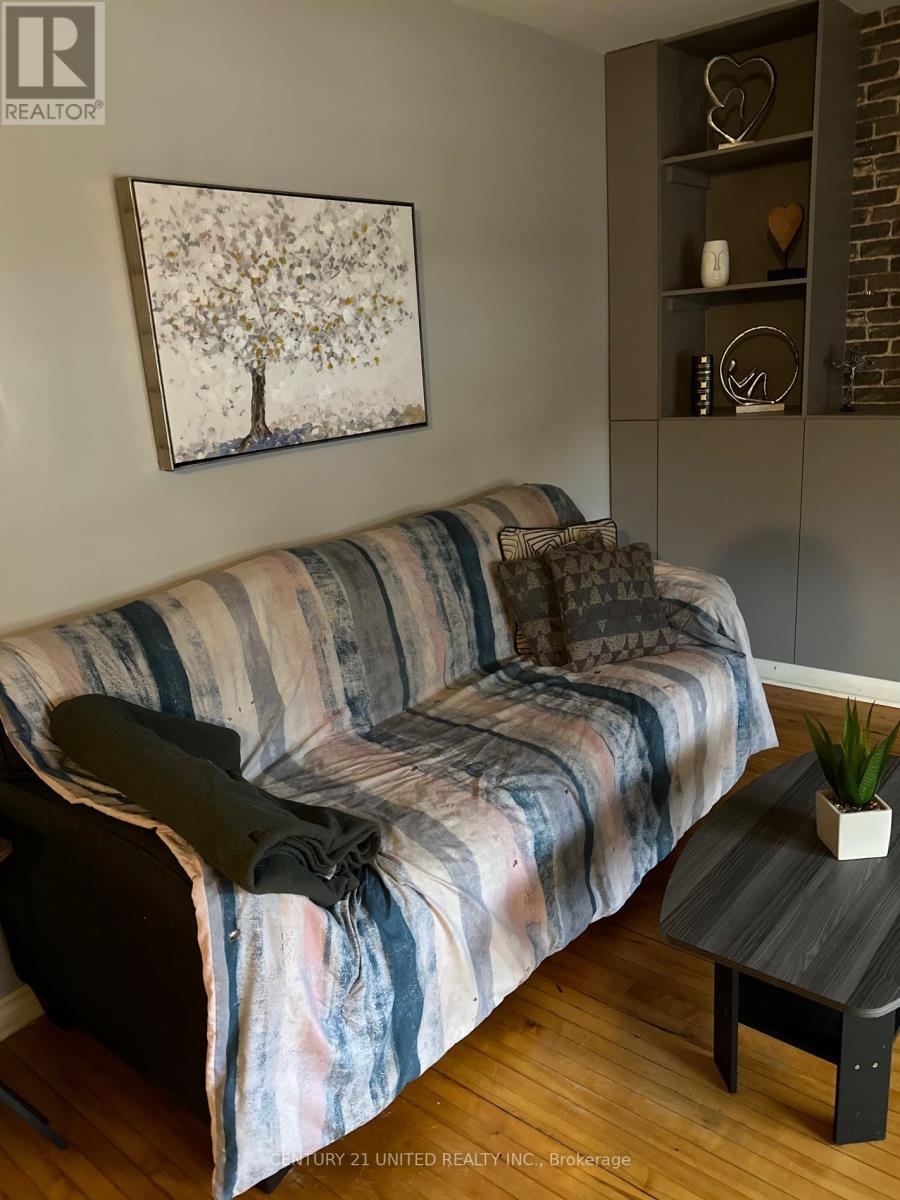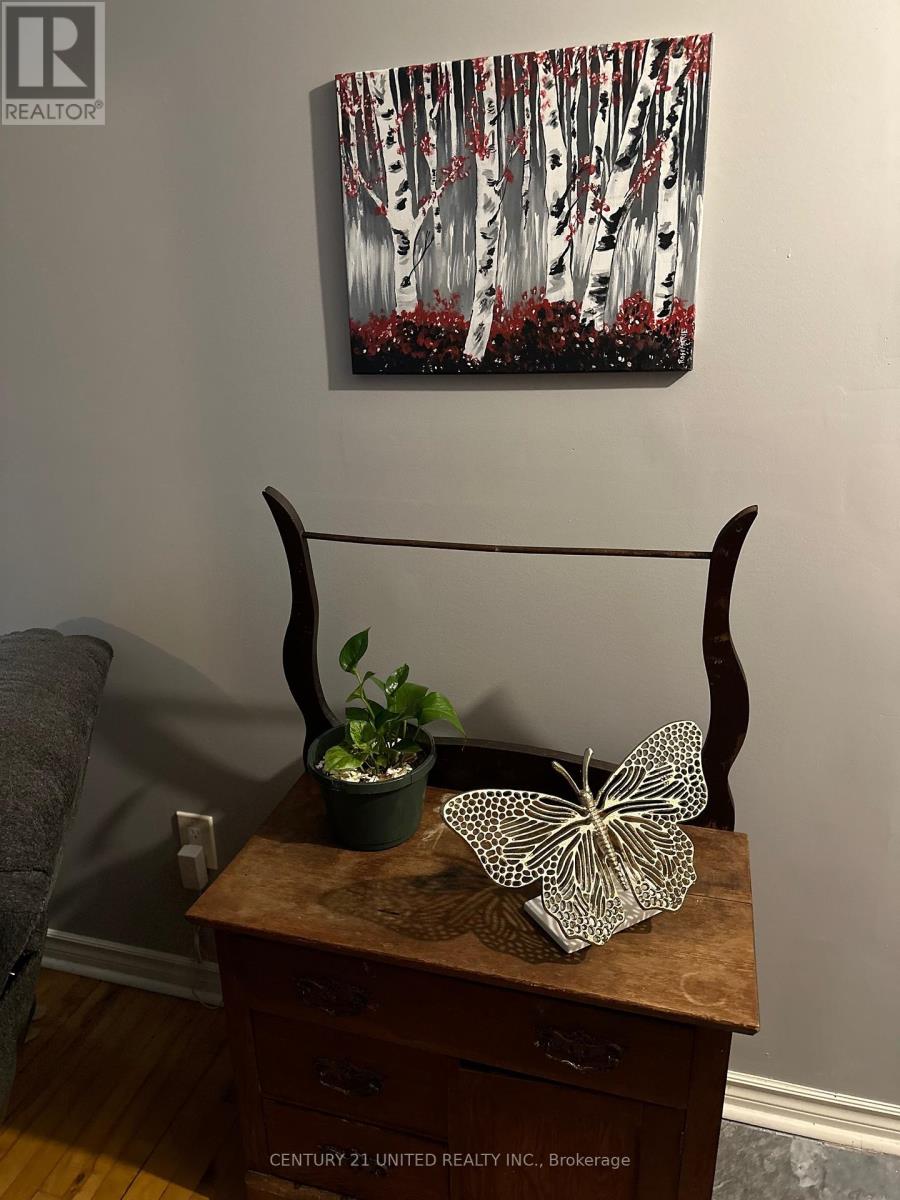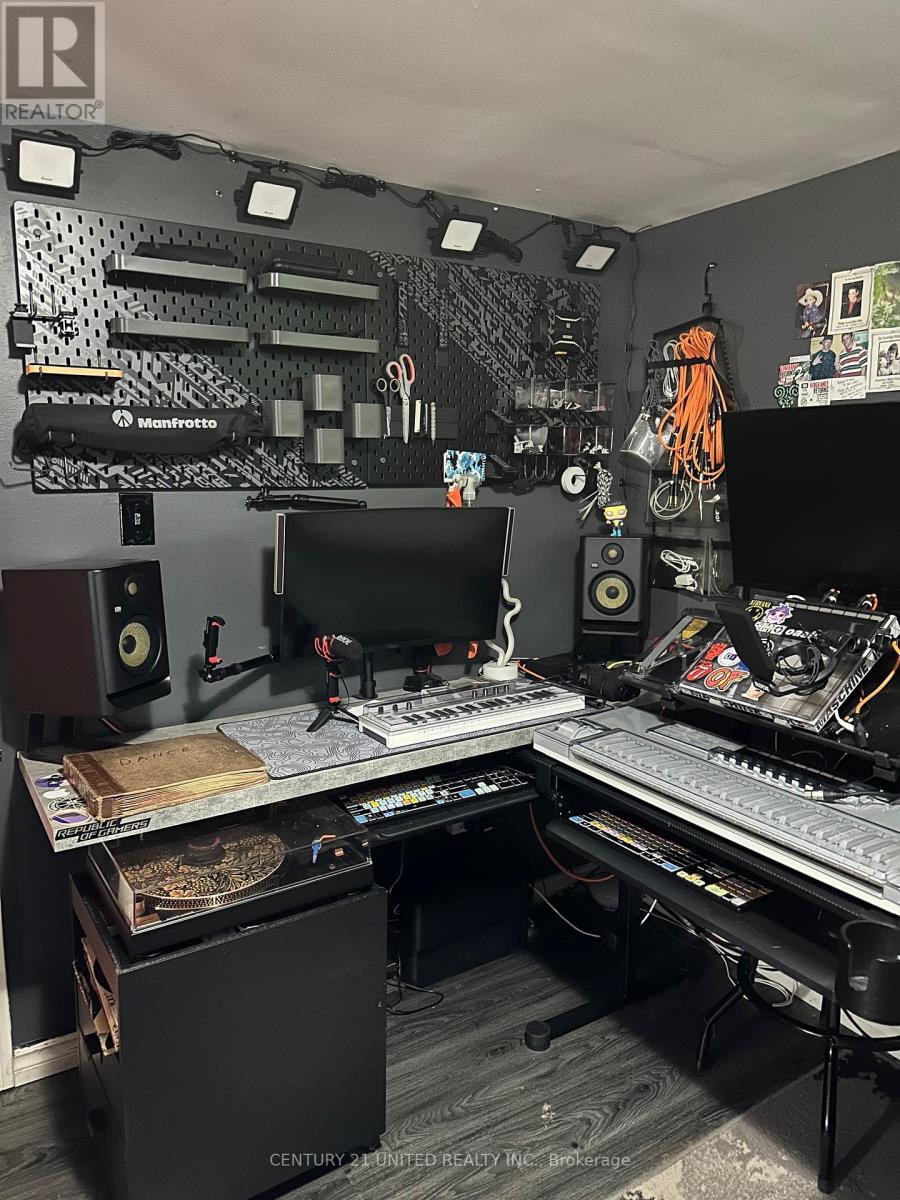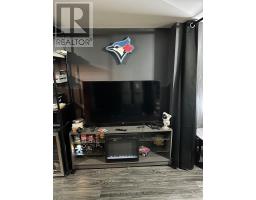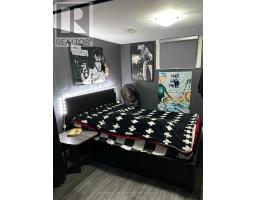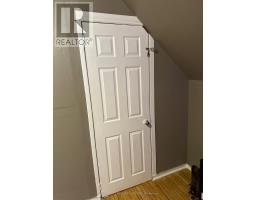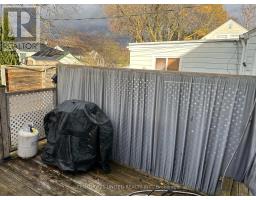776 New Romaine Street Peterborough, Ontario K9J 2E9
3 Bedroom
2 Bathroom
699.9943 - 1099.9909 sqft
Central Air Conditioning
Forced Air
$464,900
Cozy 1000 square foot, 1 1/2 storey home. 3 bedrooms, 2 baths. Finished recreation room. Gas heat, central air. Private fenced yard. Easy to walk to all amenities. A perfect first time buyer opportunity. (id:50886)
Property Details
| MLS® Number | X10419894 |
| Property Type | Single Family |
| Community Name | Otonabee |
| AmenitiesNearBy | Park, Hospital, Schools, Public Transit |
| Features | Level Lot |
| ParkingSpaceTotal | 2 |
Building
| BathroomTotal | 2 |
| BedroomsAboveGround | 3 |
| BedroomsTotal | 3 |
| Appliances | Water Heater, Dishwasher, Dryer, Refrigerator, Stove, Washer, Window Coverings |
| BasementDevelopment | Partially Finished |
| BasementType | Full (partially Finished) |
| ConstructionStyleAttachment | Detached |
| CoolingType | Central Air Conditioning |
| ExteriorFinish | Vinyl Siding |
| FoundationType | Block |
| HeatingFuel | Natural Gas |
| HeatingType | Forced Air |
| StoriesTotal | 2 |
| SizeInterior | 699.9943 - 1099.9909 Sqft |
| Type | House |
| UtilityWater | Municipal Water |
Land
| Acreage | No |
| FenceType | Fenced Yard |
| LandAmenities | Park, Hospital, Schools, Public Transit |
| Sewer | Sanitary Sewer |
| SizeDepth | 96 Ft ,8 In |
| SizeFrontage | 40 Ft |
| SizeIrregular | 40 X 96.7 Ft |
| SizeTotalText | 40 X 96.7 Ft|under 1/2 Acre |
Rooms
| Level | Type | Length | Width | Dimensions |
|---|---|---|---|---|
| Second Level | Bedroom | 3.58 m | 3.09 m | 3.58 m x 3.09 m |
| Second Level | Bedroom | 3.68 m | 3.25 m | 3.68 m x 3.25 m |
| Basement | Recreational, Games Room | 7.13 m | 3.25 m | 7.13 m x 3.25 m |
| Basement | Utility Room | 7.18 m | 3.14 m | 7.18 m x 3.14 m |
| Main Level | Kitchen | 3.91 m | 2.92 m | 3.91 m x 2.92 m |
| Main Level | Living Room | 4.97 m | 3.92 m | 4.97 m x 3.92 m |
| Main Level | Primary Bedroom | 3.45 m | 3.09 m | 3.45 m x 3.09 m |
| Main Level | Mud Room | 2.84 m | 2.94 m | 2.84 m x 2.94 m |
Utilities
| Cable | Available |
| Sewer | Installed |
https://www.realtor.ca/real-estate/27640610/776-new-romaine-street-peterborough-otonabee-otonabee
Interested?
Contact us for more information
Donna O'shaughnessy
Salesperson
Century 21 United Realty Inc.











