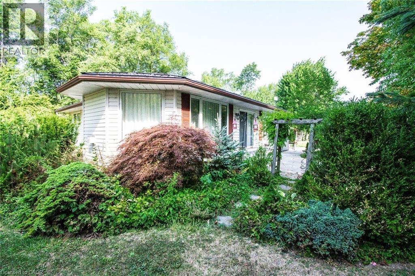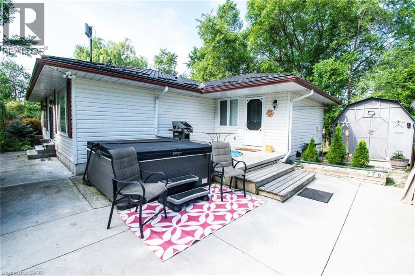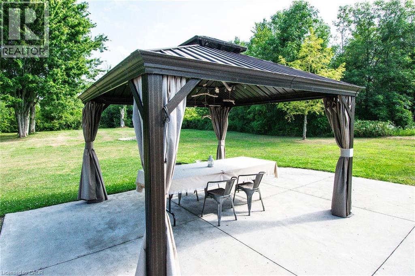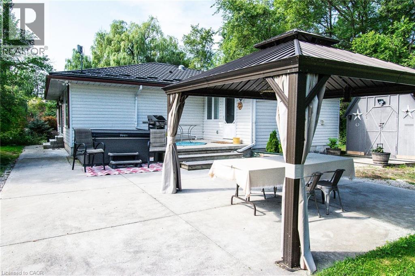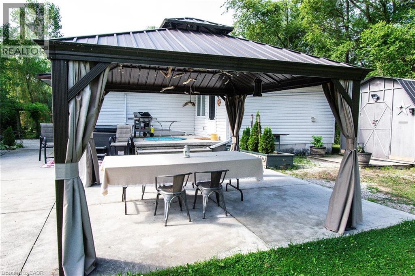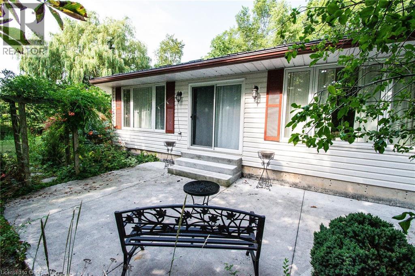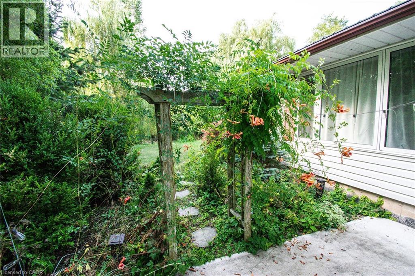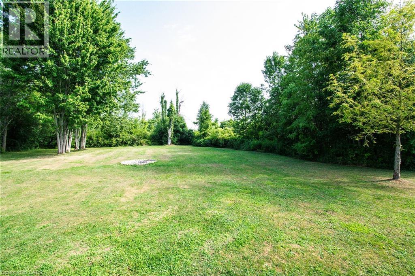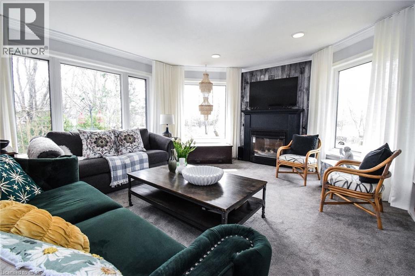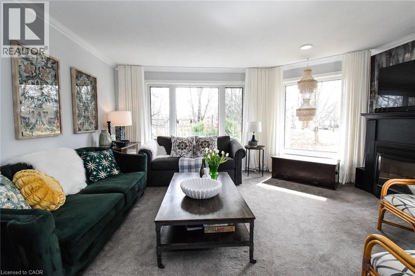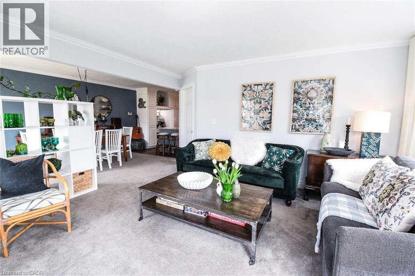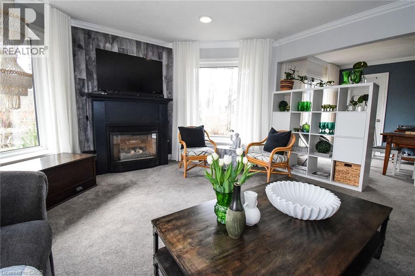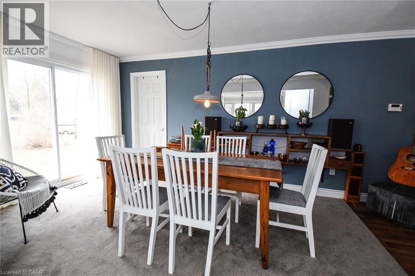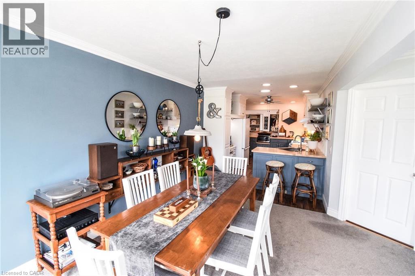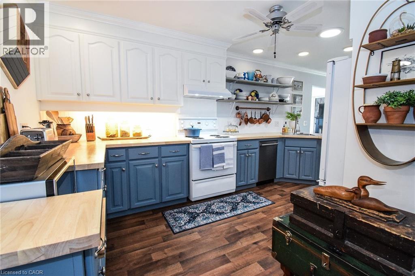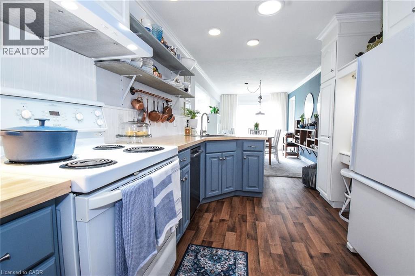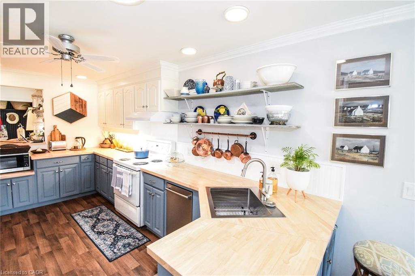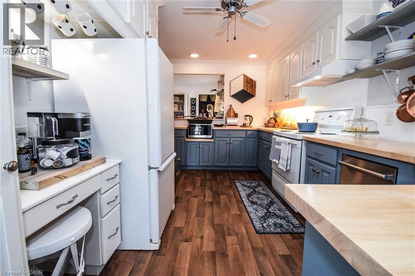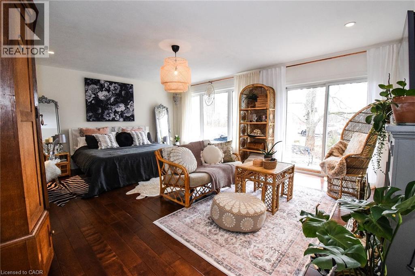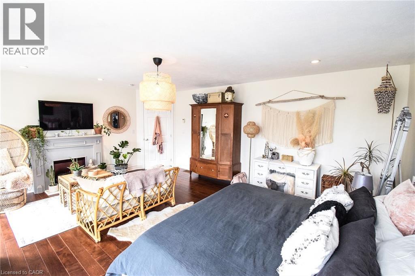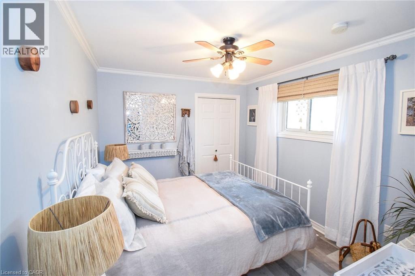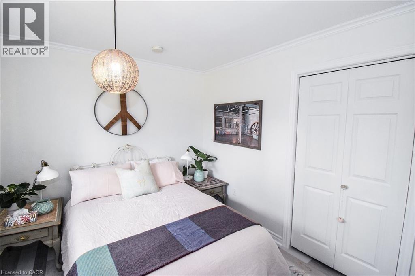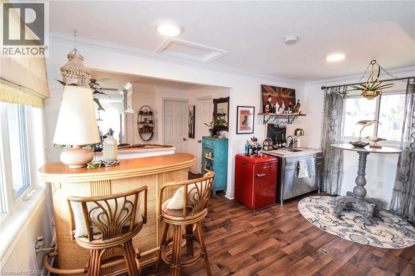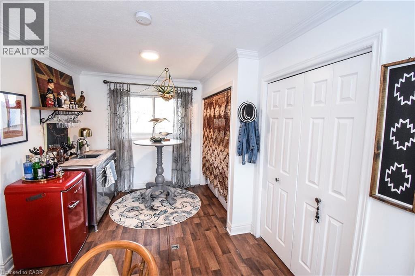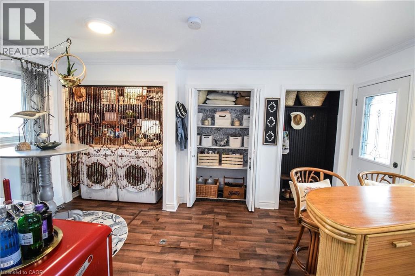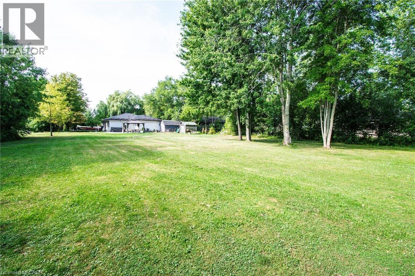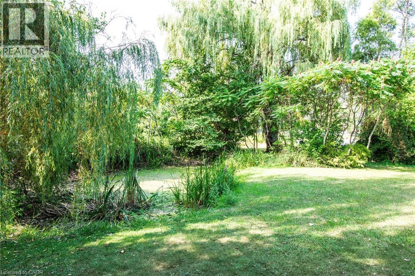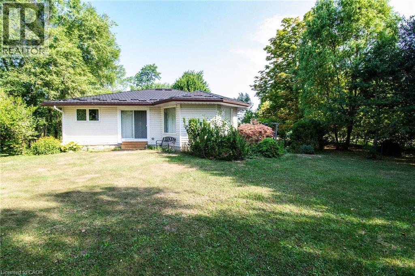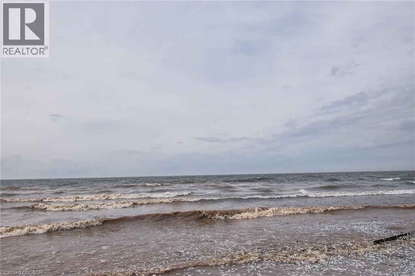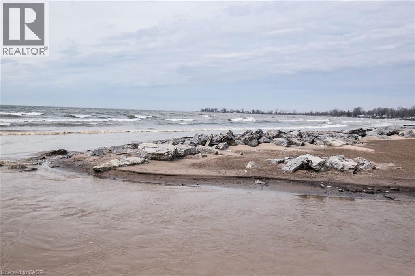776 Sandy Bay Road Dunnville, Ontario N1A 2W6
$795,000
Welcome to 776 Sandy Road, Dunnville—a rare find in a sought-after location! This move-in-ready 3-bedroom bungalow is perfectly tucked away in a private setting, just a short walk to Lake Erie’s sandy beach and Freedom Oaks Golf Club. Inside, you’ll find a cozy living room with a gas fireplace, a bright 4-piece bath, and a functional foyer with laundry and storage. The primary bedroom opens to your own outdoor retreat featuring a new concrete patio, hot tub, and a beautifully landscaped ¾-acre lot with mature trees and a tranquil pond. A high-and-dry poured crawlspace provides excellent storage, while a lifetime metal roof offers peace of mind for years to come. Whether you’re seeking a year-round home, weekend getaway, or vacation rental, this property delivers the perfect balance of relaxation, recreation, and convenience—all just minutes from Dunnville’s amenities. Don’t miss this opportunity to own your own slice of paradise! (id:50886)
Property Details
| MLS® Number | 40768209 |
| Property Type | Single Family |
| Amenities Near By | Beach, Golf Nearby |
| Communication Type | High Speed Internet |
| Community Features | Quiet Area |
| Features | Cul-de-sac, Crushed Stone Driveway, Country Residential |
| Parking Space Total | 4 |
| Structure | Shed |
Building
| Bathroom Total | 1 |
| Bedrooms Above Ground | 3 |
| Bedrooms Total | 3 |
| Appliances | Central Vacuum, Dishwasher, Refrigerator, Stove, Hood Fan, Window Coverings, Hot Tub |
| Architectural Style | Bungalow |
| Basement Development | Unfinished |
| Basement Type | Crawl Space (unfinished) |
| Construction Style Attachment | Detached |
| Cooling Type | Central Air Conditioning |
| Exterior Finish | Vinyl Siding |
| Fireplace Present | Yes |
| Fireplace Total | 1 |
| Foundation Type | Poured Concrete |
| Heating Fuel | Natural Gas |
| Heating Type | Forced Air |
| Stories Total | 1 |
| Size Interior | 1,435 Ft2 |
| Type | House |
| Utility Water | Cistern |
Land
| Access Type | Road Access |
| Acreage | No |
| Land Amenities | Beach, Golf Nearby |
| Sewer | Septic System |
| Size Depth | 104 Ft |
| Size Frontage | 301 Ft |
| Size Total Text | 1/2 - 1.99 Acres |
| Zoning Description | Rl |
Rooms
| Level | Type | Length | Width | Dimensions |
|---|---|---|---|---|
| Main Level | Foyer | 15'11'' x 9'1'' | ||
| Main Level | 4pc Bathroom | 5'0'' x 6'1'' | ||
| Main Level | Bedroom | 11'5'' x 9'5'' | ||
| Main Level | Bedroom | 9'6'' x 7'1'' | ||
| Main Level | Primary Bedroom | 19'4'' x 15'6'' | ||
| Main Level | Dining Room | 14'1'' x 8'0'' | ||
| Main Level | Kitchen | 9'7'' x 15'5'' | ||
| Main Level | Living Room | 16'3'' x 15'3'' |
Utilities
| Electricity | Available |
| Natural Gas | Available |
https://www.realtor.ca/real-estate/28840560/776-sandy-bay-road-dunnville
Contact Us
Contact us for more information
Elsie J. Jungas
Salesperson
209 Broad Street East
Dunnville, Ontario N1A 1E8
(905) 774-7511
nrcrealty.ca/

