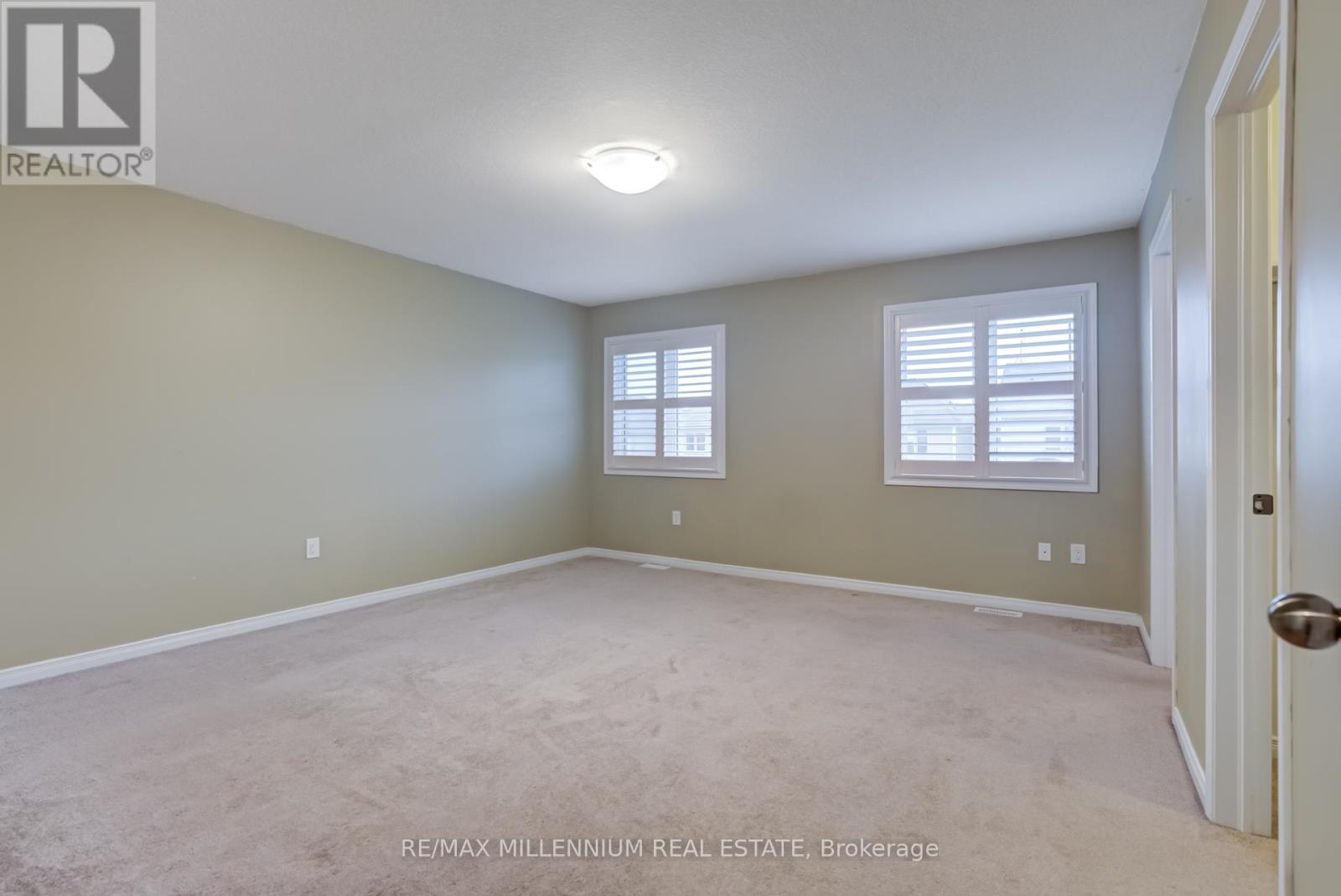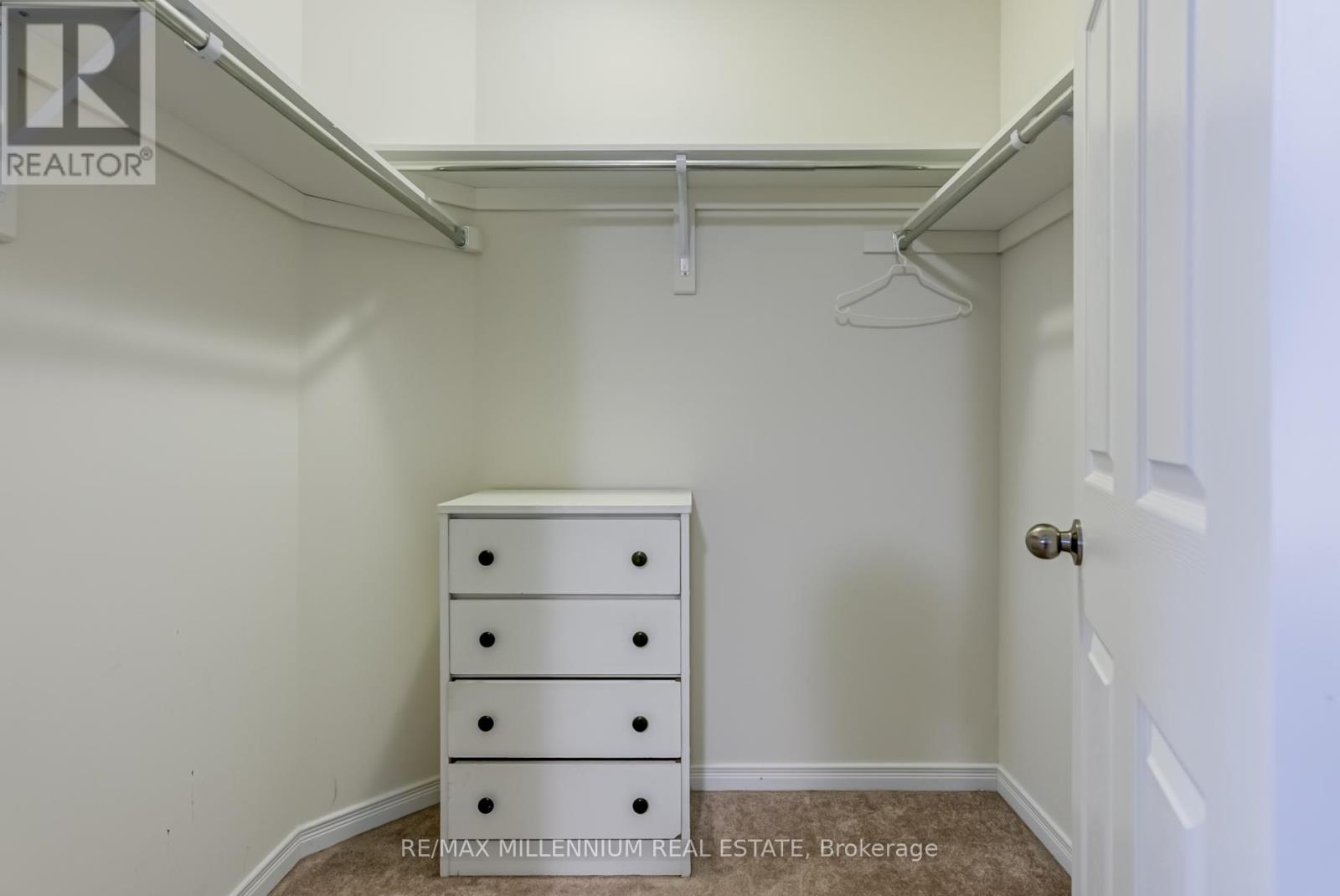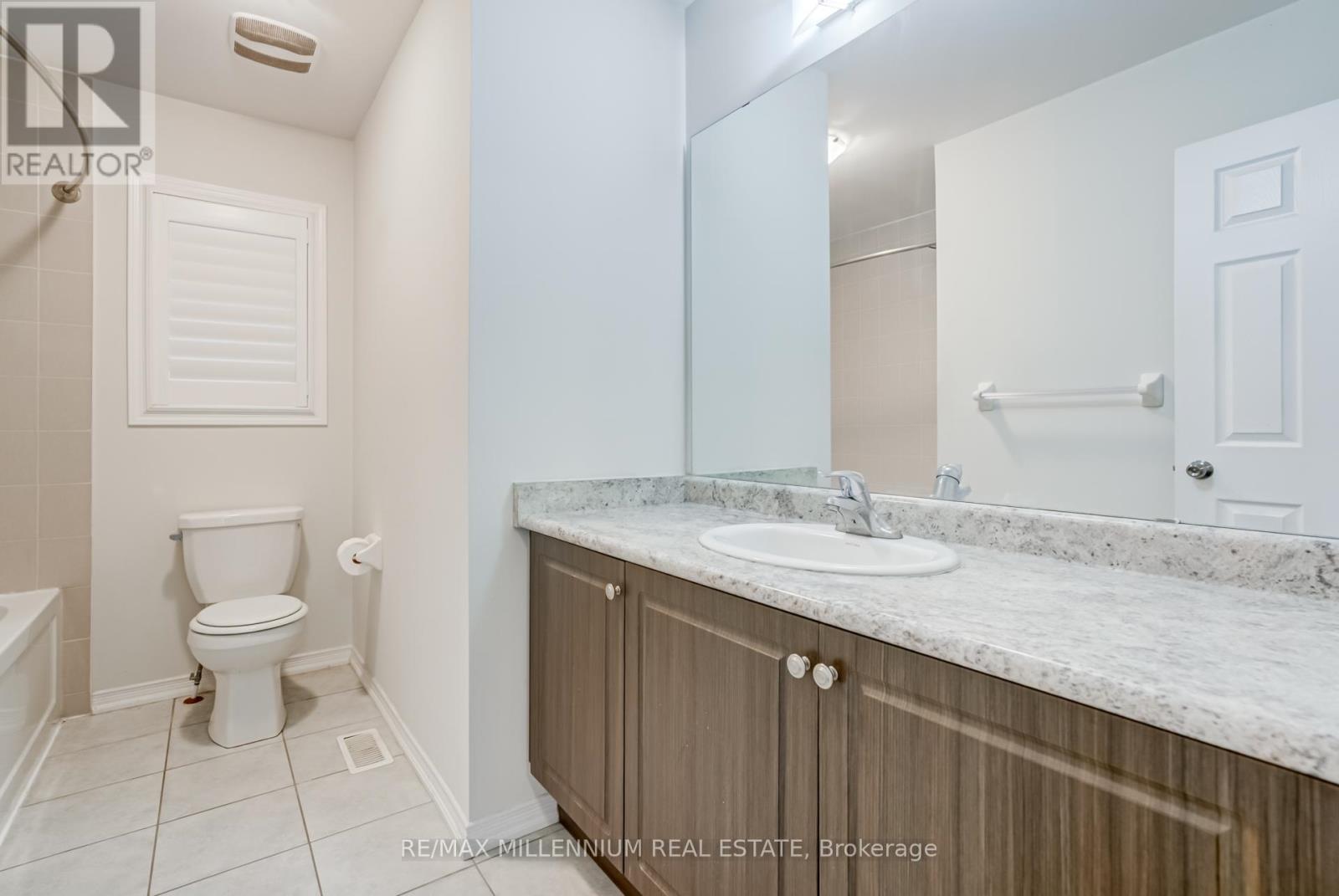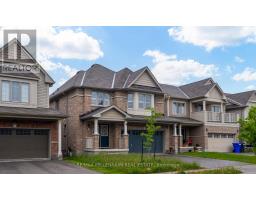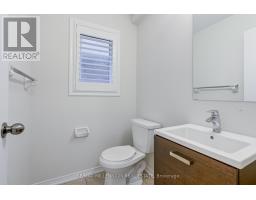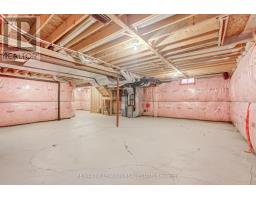7761 Butternut Boulevard Niagara Falls, Ontario L2H 0N6
$3,250 Monthly
Welcome to this beautifully maintained All Brick detached Home in the highly sought-after South Niagara Falls area. This delightful 4 well-appointed Bedrooms, 2.5-Bathroom residence offers a cozy and inviting atmosphere you'll love coming home to. Step inside to discover a warm and spacious interior spread across 2288 Sqft. Complete with a double-car garage for your convenience. The main floor boasts a welcoming entryway with a convenient 2-piece washroom, leading into a generous kitchen and dining area equipped with stainless steel appliances and large island . Main Dining area can also be use as a family room. The master bedroom is a peaceful retreat with its own full 4-piece ensuite bathroom, featuring a soaker tub, a separate shower, and a walk-in closet. Three additional well sized bedrooms share one full bathroom on the second floor, . Enjoy the convenience of bedroom-level laundry. Unfinished basement for storage use , Enjoy a large fenced backyard. Tenants responsible for hydro, water, gas, and rental equipment (hot water tank).Convenient access to the QEW, Costco, top-rated schools, walking distance Restaurants ,this location combines comfort with connectivity. (id:50886)
Property Details
| MLS® Number | X12183432 |
| Property Type | Single Family |
| Community Name | 222 - Brown |
| Amenities Near By | Public Transit, Schools |
| Community Features | School Bus, Community Centre |
| Parking Space Total | 4 |
Building
| Bathroom Total | 3 |
| Bedrooms Above Ground | 4 |
| Bedrooms Total | 4 |
| Age | 6 To 15 Years |
| Appliances | Garage Door Opener Remote(s), Blinds, Dishwasher, Dryer, Microwave, Stove, Washer, Window Coverings, Refrigerator |
| Basement Development | Unfinished |
| Basement Type | N/a (unfinished) |
| Construction Style Attachment | Detached |
| Cooling Type | Central Air Conditioning |
| Exterior Finish | Brick |
| Foundation Type | Concrete |
| Half Bath Total | 1 |
| Heating Fuel | Natural Gas |
| Heating Type | Forced Air |
| Stories Total | 2 |
| Size Interior | 2,000 - 2,500 Ft2 |
| Type | House |
| Utility Water | Municipal Water |
Parking
| Garage |
Land
| Acreage | No |
| Land Amenities | Public Transit, Schools |
| Sewer | Sanitary Sewer |
| Size Depth | 108 Ft ,3 In |
| Size Frontage | 36 Ft ,1 In |
| Size Irregular | 36.1 X 108.3 Ft |
| Size Total Text | 36.1 X 108.3 Ft |
Utilities
| Cable | Available |
| Electricity | Available |
| Sewer | Installed |
https://www.realtor.ca/real-estate/28389318/7761-butternut-boulevard-niagara-falls-brown-222-brown
Contact Us
Contact us for more information
Keven Trudel
Salesperson
www.facebook.com/keventrudelrealtor
150 Duncan Mill Rd #2
Toronto, Ontario M3B 3M4
(416) 551-6044
realestatebay.ca/

















