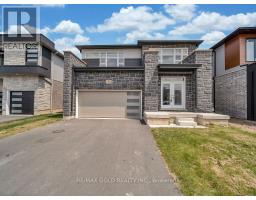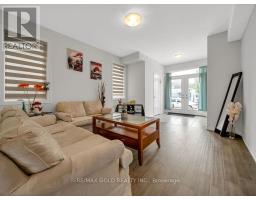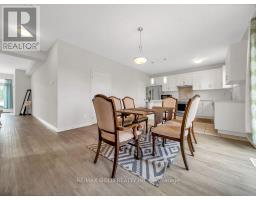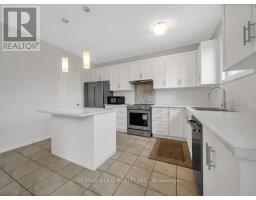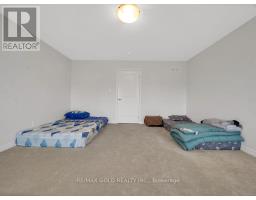7763 Secretariat Court Niagara Falls, Ontario L2H 3V3
$1,025,000
Discover this exceptional two-story home located in one of Niagara Falls' most prestigious neighborhoods. This beautifully designed residence features 4 spacious bedrooms and 3.5 luxurious bathrooms. The main floor boasts elegant hardwood flooring and a large kitchen perfect for entertaining. The oak staircase with decorative wrought iron railings leads to the second floor, which includes two generously sized primary bedrooms. Each primary bedroom includes a luxurious Ensuite bathroom and oversized closets. The home's location is unbeatable, with close proximity to shopping, Costco, dining options, and convenient new access routes. It's just a 10-minute drive to Niagara Falls and surrounded by numerous amenities including restaurants, hotels, and public transit. **** EXTRAS **** AC, FRIDGE, DISHWASHER, STOVE, ALL ELECTRIC LIGHTSWASHER, DRYER, ALL WINDOW COVERINGS. (id:50886)
Property Details
| MLS® Number | X9347996 |
| Property Type | Single Family |
| ParkingSpaceTotal | 6 |
Building
| BathroomTotal | 4 |
| BedroomsAboveGround | 4 |
| BedroomsTotal | 4 |
| ConstructionStyleAttachment | Detached |
| CoolingType | Central Air Conditioning |
| ExteriorFinish | Vinyl Siding |
| FoundationType | Concrete |
| HalfBathTotal | 1 |
| HeatingFuel | Natural Gas |
| HeatingType | Forced Air |
| StoriesTotal | 2 |
| Type | House |
| UtilityWater | Municipal Water |
Parking
| Garage |
Land
| Acreage | No |
| Sewer | Sanitary Sewer |
| SizeDepth | 141 Ft ,1 In |
| SizeFrontage | 42 Ft ,6 In |
| SizeIrregular | 42.5 X 141.15 Ft |
| SizeTotalText | 42.5 X 141.15 Ft |
https://www.realtor.ca/real-estate/27411027/7763-secretariat-court-niagara-falls
Interested?
Contact us for more information
Goldy Dhillon
Broker
11775 Bramalea Rd #201
Brampton, Ontario L6R 3Z4









































