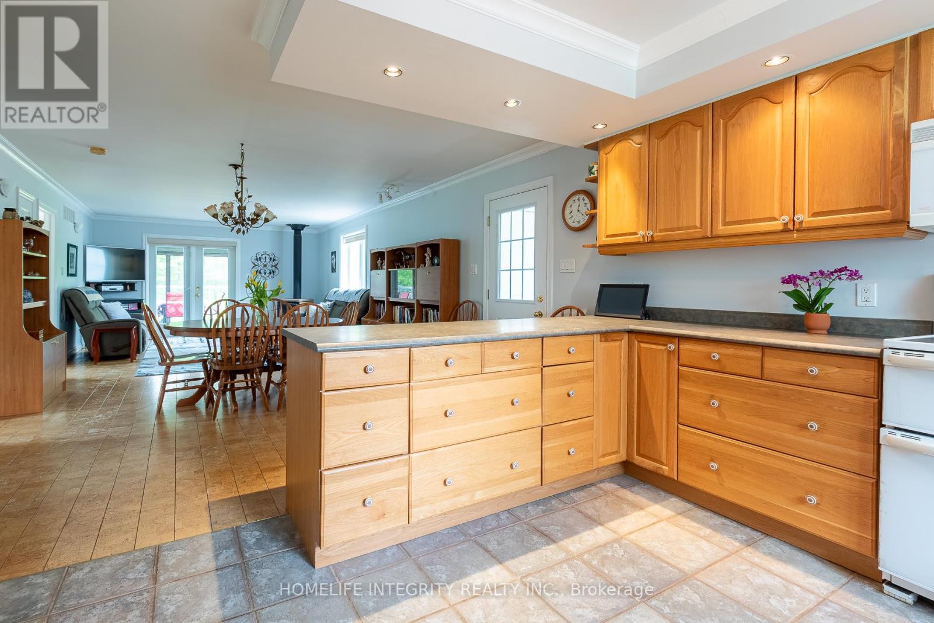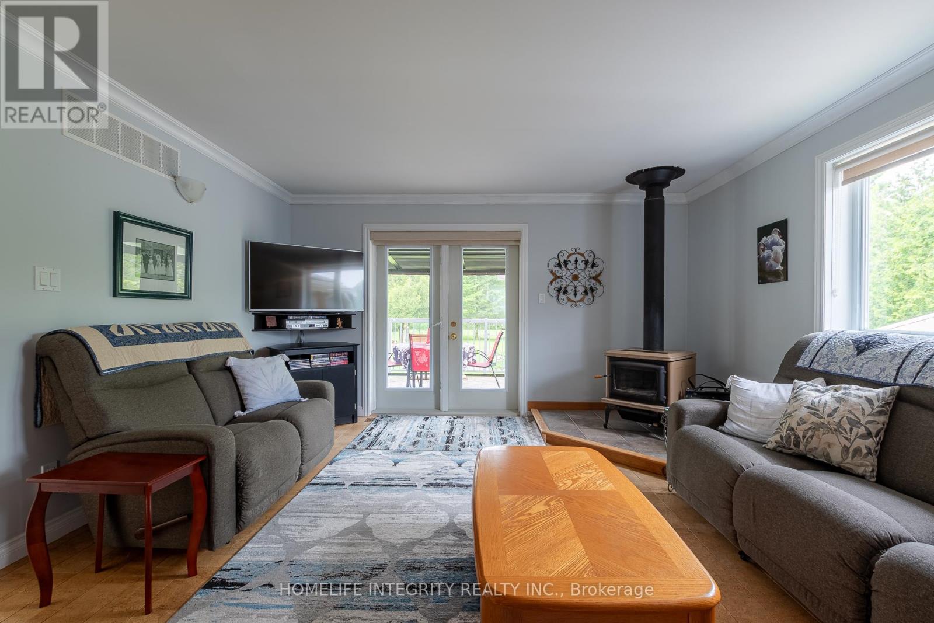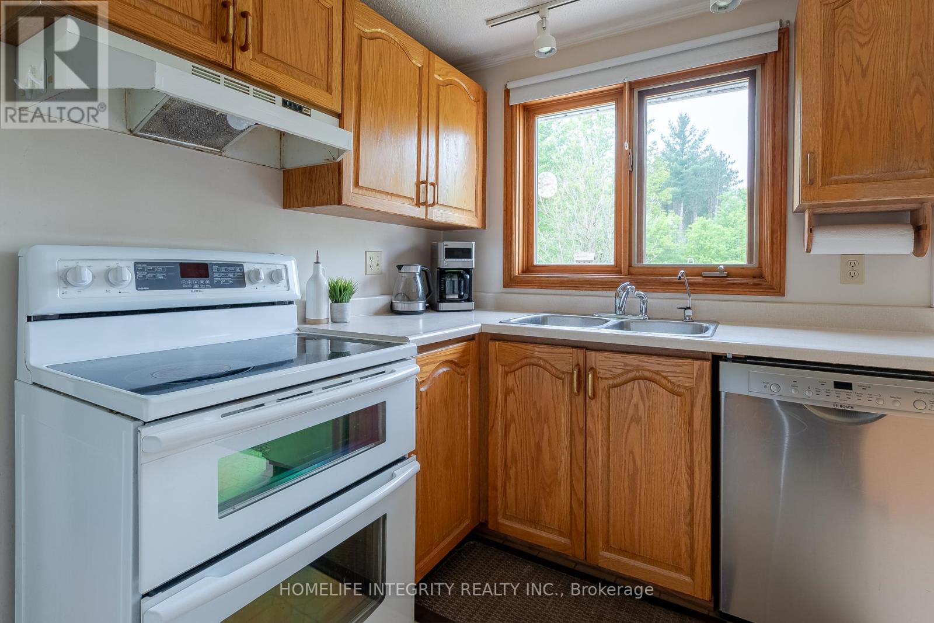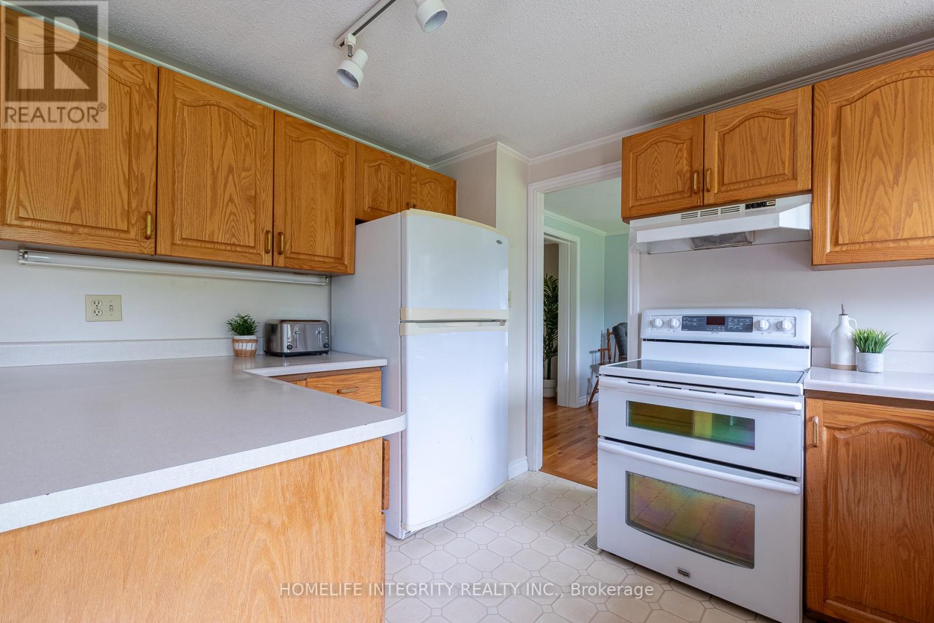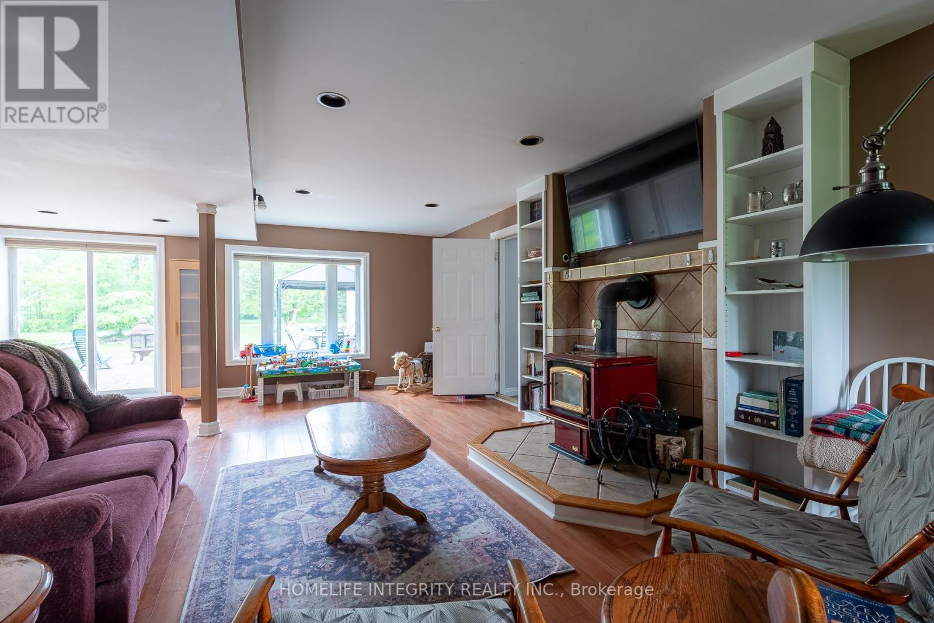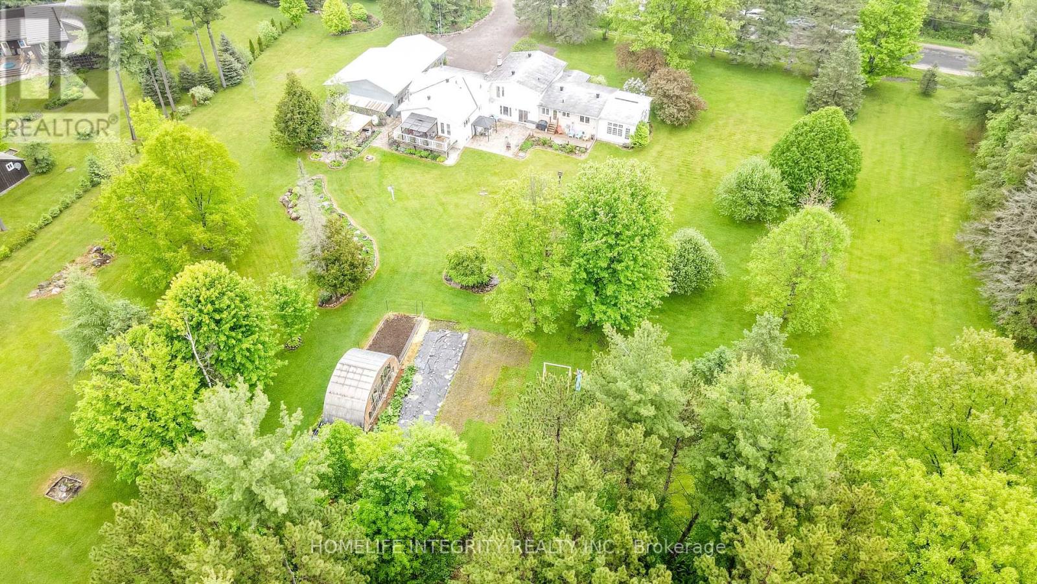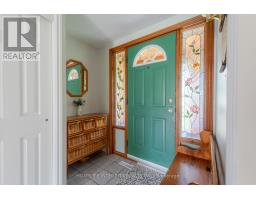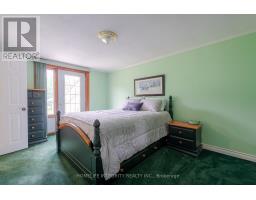7766 5th Line Essa, Ontario L0M 1B1
$1,579,000
This luscious country property sits on 17.48 acres of mixed forests with meandering walking trails, a large pond suitable for skating and canoeing, gorgeous gardens, greenhouse, a 1172 sq ft workshop (125 amp), and large open spaces perfect for friends and family to gather. This house has 3 separate living spaces perfect for multi-generational or rental opportunities. The main house has 3 bedrooms, 2 baths, geothermal heat, a sunroom, fireplace and laundry. The addition contains 2 nanny flats, both with separate entrances and is heated by propane. The upstairs suite has 1 bedroom, 1.5 bath, laundry, fireplace, and an entrance to the back deck. The basement suite has 1 bedroom, 1 bath, and a propane fireplace. These two units can be combined to make one larger living area. Managed Forest Tax Incentive Program currently in place to keep the property taxes low! The property is zoned as a farm with A2 zoning which allows for some business uses and is conveniently located 15 minutes to Barrie or Alliston, not far from HWY 400. The opportunities to generate income or have a family home are endless on this beautiful, one of a kind country property! **** EXTRAS **** 2 wood burning fireplaces, 1 propane fireplace (id:50886)
Property Details
| MLS® Number | N9365698 |
| Property Type | Single Family |
| Community Name | Rural Essa |
| Features | Wooded Area, Country Residential, In-law Suite |
| ParkingSpaceTotal | 16 |
| Structure | Drive Shed, Greenhouse |
Building
| BathroomTotal | 5 |
| BedroomsAboveGround | 4 |
| BedroomsBelowGround | 1 |
| BedroomsTotal | 5 |
| Amenities | Fireplace(s), Separate Heating Controls |
| Appliances | Central Vacuum, Dishwasher, Dryer, Microwave, Refrigerator, Stove, Washer, Water Softener, Window Coverings |
| BasementFeatures | Apartment In Basement |
| BasementType | Partial |
| CoolingType | Central Air Conditioning |
| ExteriorFinish | Brick, Vinyl Siding |
| FireplacePresent | Yes |
| FireplaceTotal | 3 |
| FireplaceType | Woodstove |
| FlooringType | Hardwood, Cork, Tile |
| FoundationType | Block |
| HalfBathTotal | 1 |
| HeatingType | Heat Pump |
| SizeInterior | 2999.975 - 3499.9705 Sqft |
| Type | House |
Parking
| Detached Garage |
Land
| Acreage | Yes |
| Sewer | Septic System |
| SizeDepth | 994 Ft ,8 In |
| SizeFrontage | 435 Ft ,6 In |
| SizeIrregular | 435.5 X 994.7 Ft ; 619x36x952x549x199x474x435x375x350 |
| SizeTotalText | 435.5 X 994.7 Ft ; 619x36x952x549x199x474x435x375x350|10 - 24.99 Acres |
| ZoningDescription | A2 |
Rooms
| Level | Type | Length | Width | Dimensions |
|---|---|---|---|---|
| Basement | Exercise Room | 3.75 m | 3.29 m | 3.75 m x 3.29 m |
| Main Level | Living Room | 5.18 m | 3.35 m | 5.18 m x 3.35 m |
| Main Level | Dining Room | 3.35 m | 2.71 m | 3.35 m x 2.71 m |
| Main Level | Kitchen | 4.68 m | 3.36 m | 4.68 m x 3.36 m |
| Upper Level | Living Room | 4.57 m | 4.37 m | 4.57 m x 4.37 m |
| Upper Level | Primary Bedroom | 3.81 m | 3.42 m | 3.81 m x 3.42 m |
| Upper Level | Primary Bedroom | 4.88 m | 3.36 m | 4.88 m x 3.36 m |
| Upper Level | Bedroom 2 | 3.37 m | 3.35 m | 3.37 m x 3.35 m |
| Upper Level | Bedroom 3 | 3.37 m | 2.62 m | 3.37 m x 2.62 m |
| Upper Level | Kitchen | 3.61 m | 3.59 m | 3.61 m x 3.59 m |
| Ground Level | Sunroom | 6.35 m | 4.85 m | 6.35 m x 4.85 m |
| Ground Level | Family Room | 7.71 m | 6.93 m | 7.71 m x 6.93 m |
https://www.realtor.ca/real-estate/27461145/7766-5th-line-essa-rural-essa
Interested?
Contact us for more information
Julie Sondergaard
Salesperson
169 Victoria St. W., Unit A
Alliston, Ontario L9R 1H8







