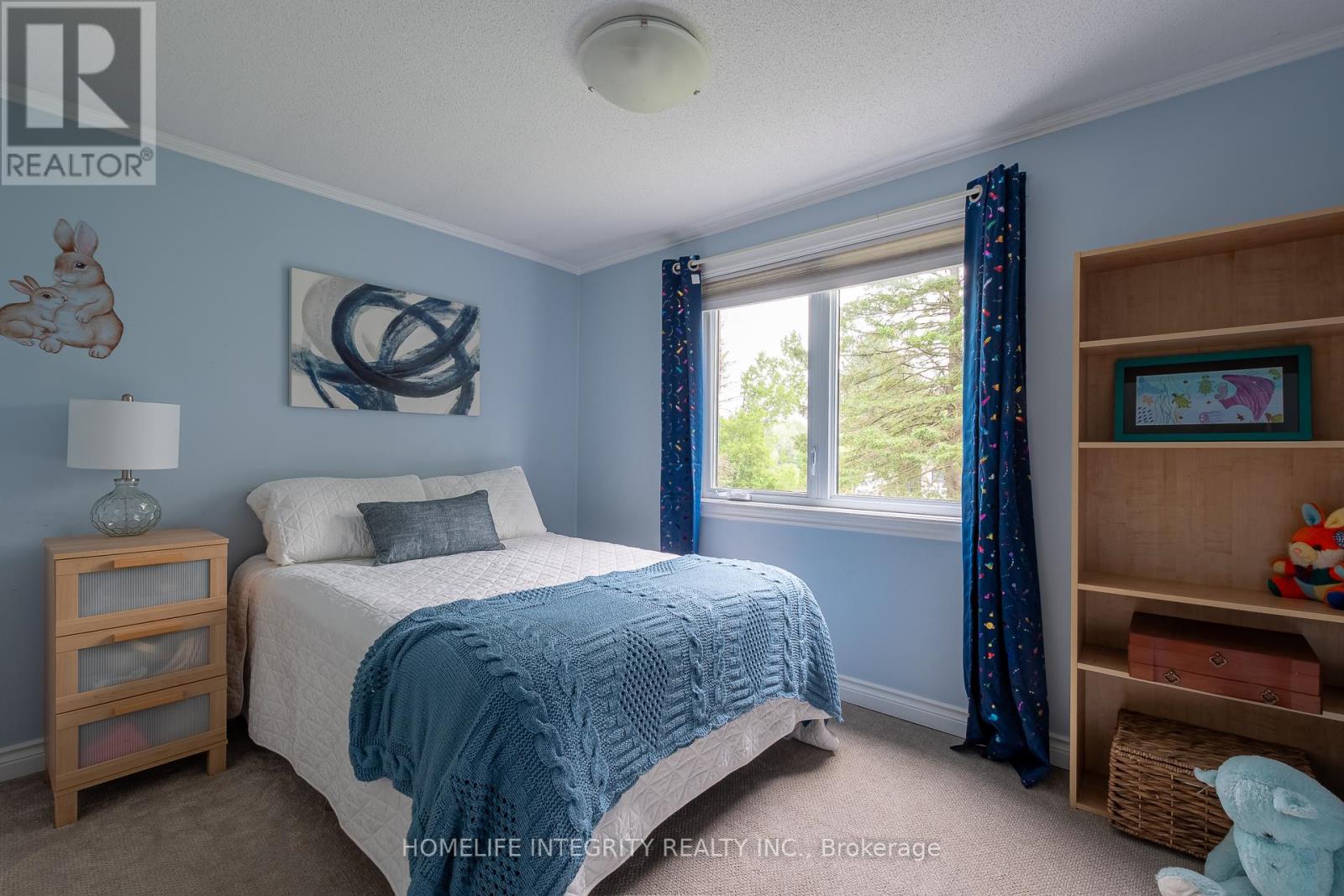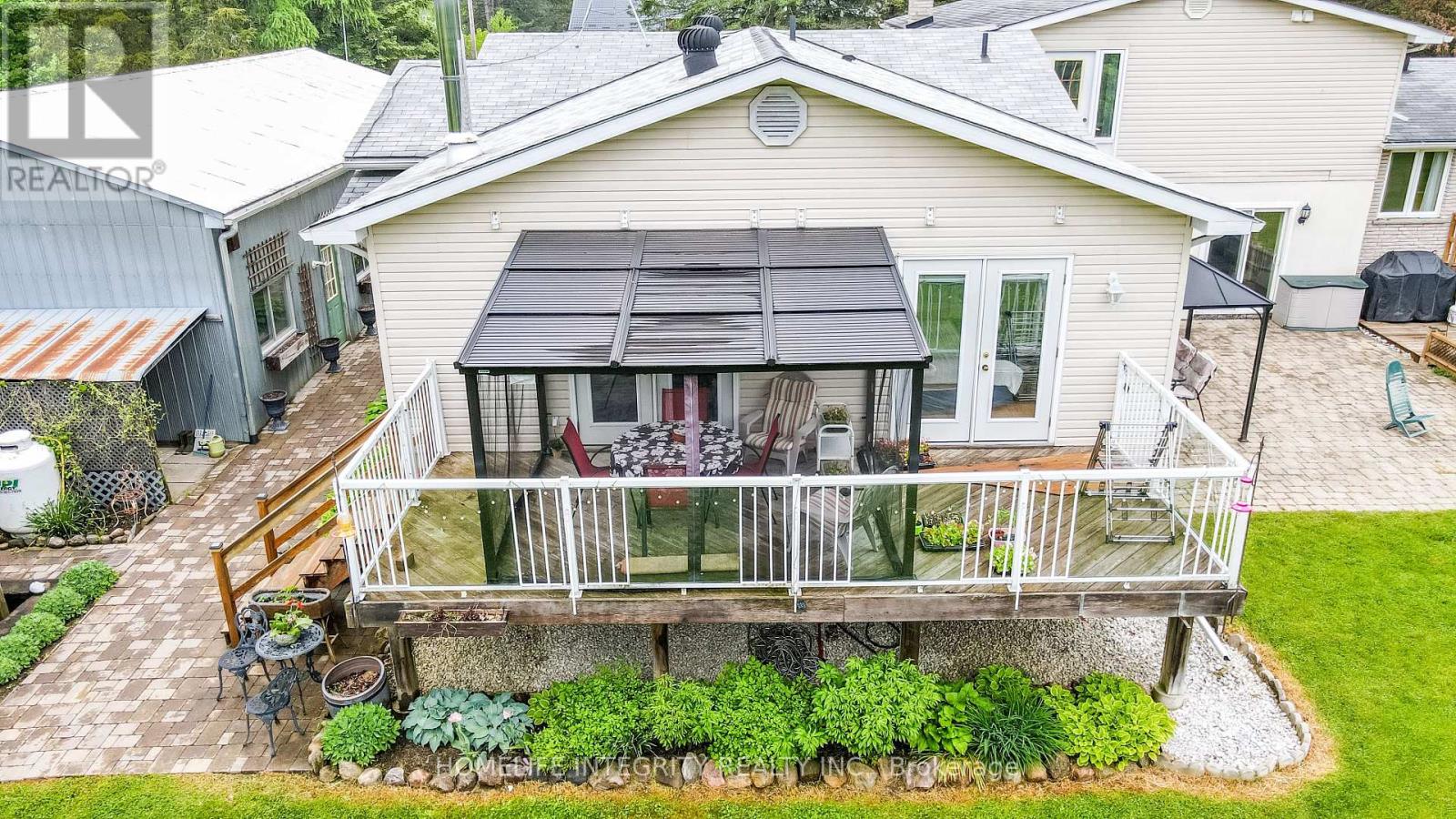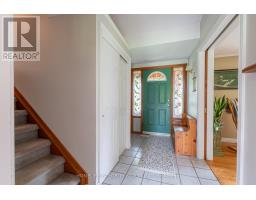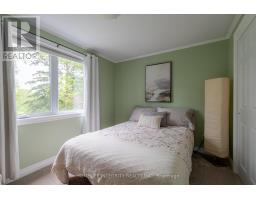7766 5th Line Essa, Ontario L0M 1B1
$1,499,000
LEGAL DUPLEX on 17.48 Acres with Pond and Endless Potential! This is your opportunity to own a spacious property with TWO homes, set on a beautiful 17.48-acre lot with a serene pond, private walking trails, and ample outdoor space for recreation and gardening. Located near Angus, Alliston, and Barrie, this property offers the perfect blend of privacy and convenience. MAIN HOUSE (4 Level Sidesplit): 3+1 bedrooms, bright sunroom, office, large walk-out family room with cozy wood-burning fireplace, 2 full bathrooms, unfinished basement featuring laundry, cold cellar, and ample storage space. SECOND HOUSE (Raised Bungalow): 1+1 bedrooms, 1.5+1 bathrooms, 1+1 kitchens, main floor laundry, spacious living room with walk-out to porch and wood-burning fireplace, basement family room with propane fireplace. Potential in-law suite in the basement. Additional Features: Large workshop/garage with separate electrical panel, Managed Forest Tax Incentive Program in place (helping you save on property taxes!), private outdoor sitting areas, wildlife, and lush gardens. Lots of space for recreational activities and more! A2 Zoning. If you're seeking a peaceful retreat with the opportunity for income potential, this property is the perfect fit. Don't miss your chance to own this incredible piece of land with everything you need to create your dream property! (id:50886)
Property Details
| MLS® Number | N12053436 |
| Property Type | Single Family |
| Community Name | Rural Essa |
| Features | Wooded Area, Country Residential, In-law Suite |
| Parking Space Total | 16 |
| Structure | Drive Shed |
Building
| Bathroom Total | 5 |
| Bedrooms Above Ground | 4 |
| Bedrooms Below Ground | 1 |
| Bedrooms Total | 5 |
| Age | 31 To 50 Years |
| Amenities | Fireplace(s), Separate Heating Controls |
| Appliances | Central Vacuum, Dishwasher, Dryer, Microwave, Stove, Washer, Water Softener, Window Coverings, Refrigerator |
| Basement Features | Apartment In Basement |
| Basement Type | Partial |
| Cooling Type | Central Air Conditioning |
| Exterior Finish | Brick, Vinyl Siding |
| Fireplace Present | Yes |
| Fireplace Total | 3 |
| Fireplace Type | Woodstove |
| Flooring Type | Hardwood, Cork, Tile |
| Foundation Type | Block |
| Half Bath Total | 1 |
| Heating Type | Heat Pump |
| Size Interior | 3,000 - 3,500 Ft2 |
| Type | House |
| Utility Water | Dug Well |
Parking
| Detached Garage | |
| Garage |
Land
| Acreage | Yes |
| Sewer | Septic System |
| Size Depth | 994 Ft ,8 In |
| Size Frontage | 435 Ft ,6 In |
| Size Irregular | 435.5 X 994.7 Ft ; 619x36x952x549x199x474x435x375x350 |
| Size Total Text | 435.5 X 994.7 Ft ; 619x36x952x549x199x474x435x375x350|10 - 24.99 Acres |
| Surface Water | Lake/pond |
| Zoning Description | A2 |
Rooms
| Level | Type | Length | Width | Dimensions |
|---|---|---|---|---|
| Basement | Exercise Room | 3.75 m | 3.29 m | 3.75 m x 3.29 m |
| Main Level | Living Room | 5.18 m | 3.35 m | 5.18 m x 3.35 m |
| Main Level | Dining Room | 3.35 m | 2.71 m | 3.35 m x 2.71 m |
| Main Level | Kitchen | 4.68 m | 3.36 m | 4.68 m x 3.36 m |
| Upper Level | Living Room | 4.57 m | 4.37 m | 4.57 m x 4.37 m |
| Upper Level | Primary Bedroom | 3.81 m | 3.42 m | 3.81 m x 3.42 m |
| Upper Level | Primary Bedroom | 4.88 m | 3.36 m | 4.88 m x 3.36 m |
| Upper Level | Bedroom 2 | 3.37 m | 3.35 m | 3.37 m x 3.35 m |
| Upper Level | Bedroom 3 | 3.37 m | 2.62 m | 3.37 m x 2.62 m |
| Upper Level | Kitchen | 3.61 m | 3.59 m | 3.61 m x 3.59 m |
| Ground Level | Sunroom | 6.35 m | 4.85 m | 6.35 m x 4.85 m |
| Ground Level | Family Room | 7.71 m | 6.93 m | 7.71 m x 6.93 m |
https://www.realtor.ca/real-estate/28100775/7766-5th-line-essa-rural-essa
Contact Us
Contact us for more information
Julie Sondergaard
Salesperson
juliesondergaard.com/
169 Victoria St. W., Unit A
Alliston, Ontario L9R 1H8
(705) 435-4506
(705) 435-4140
www.homelifeintegrity.com





































































































