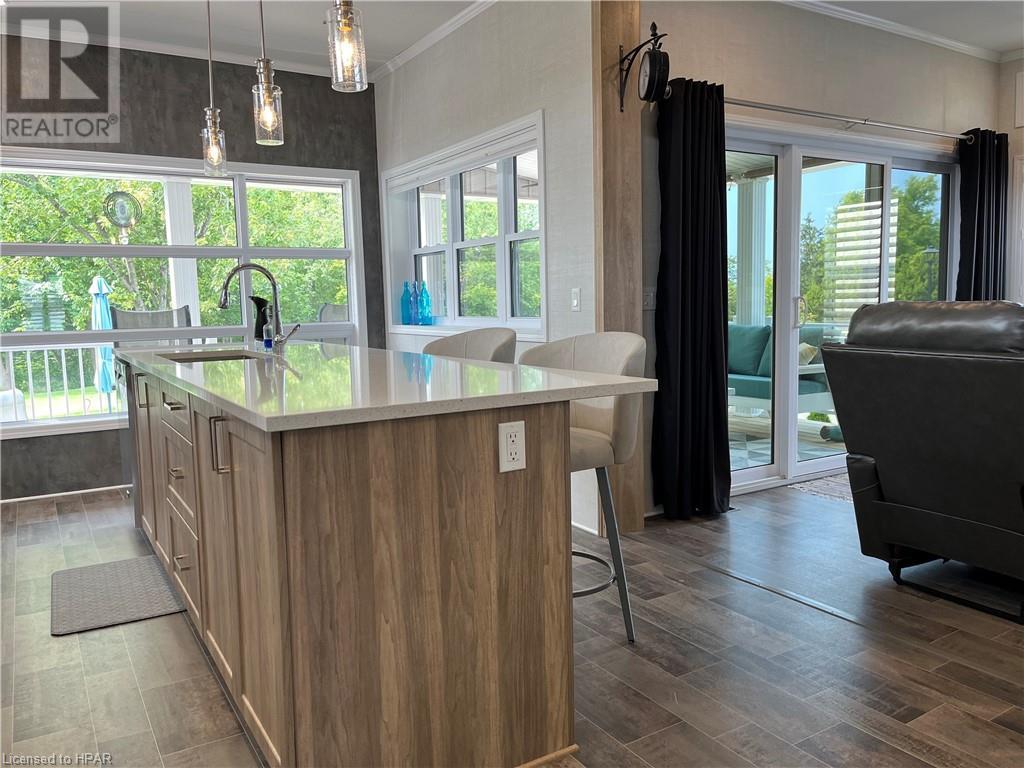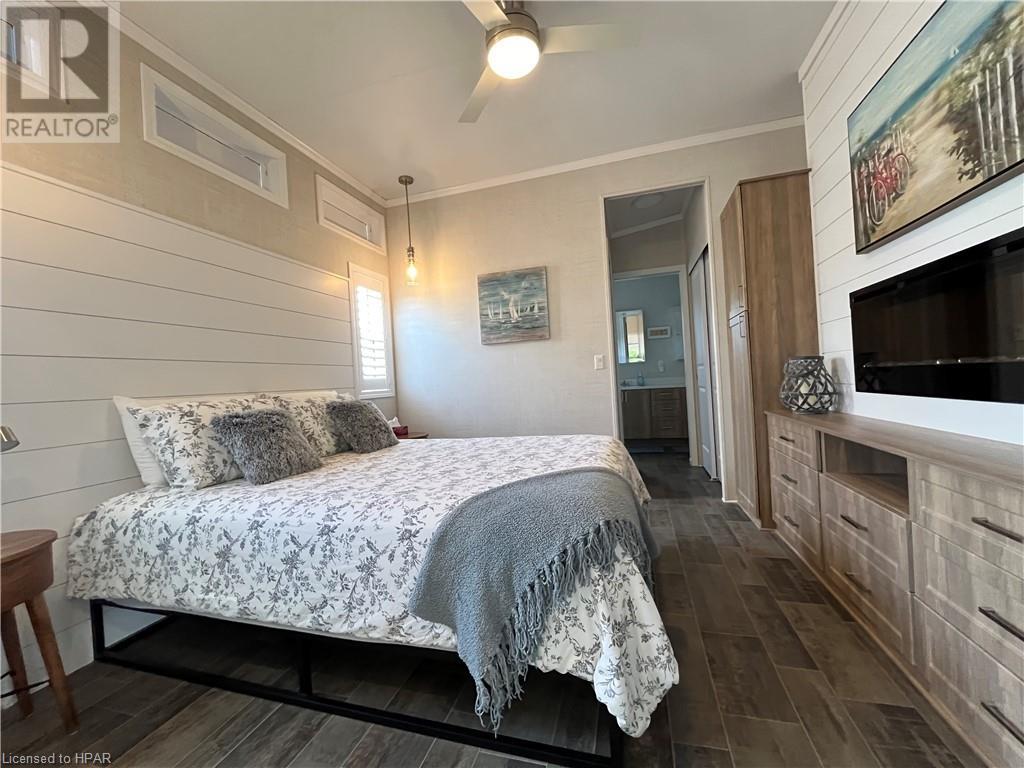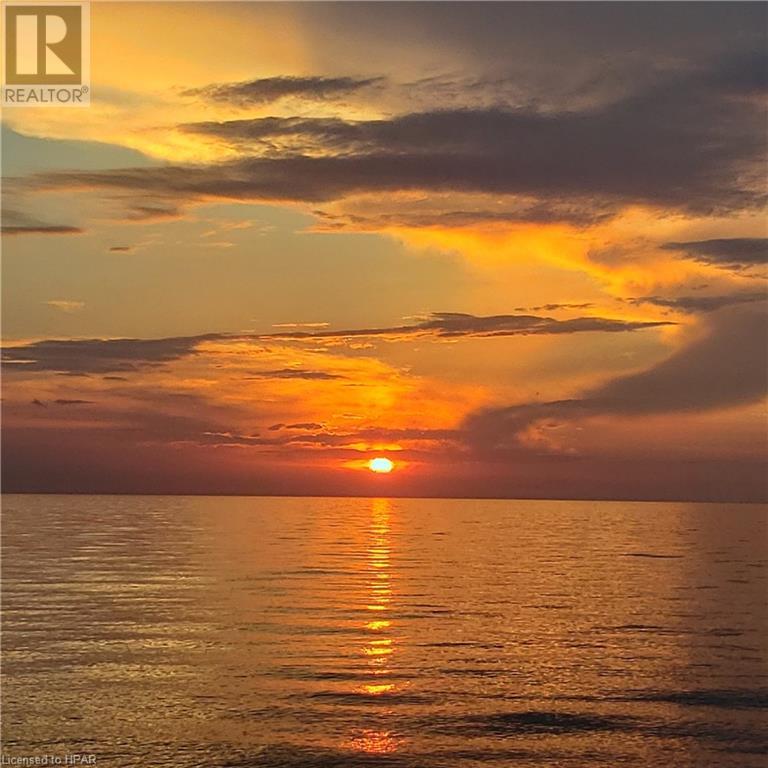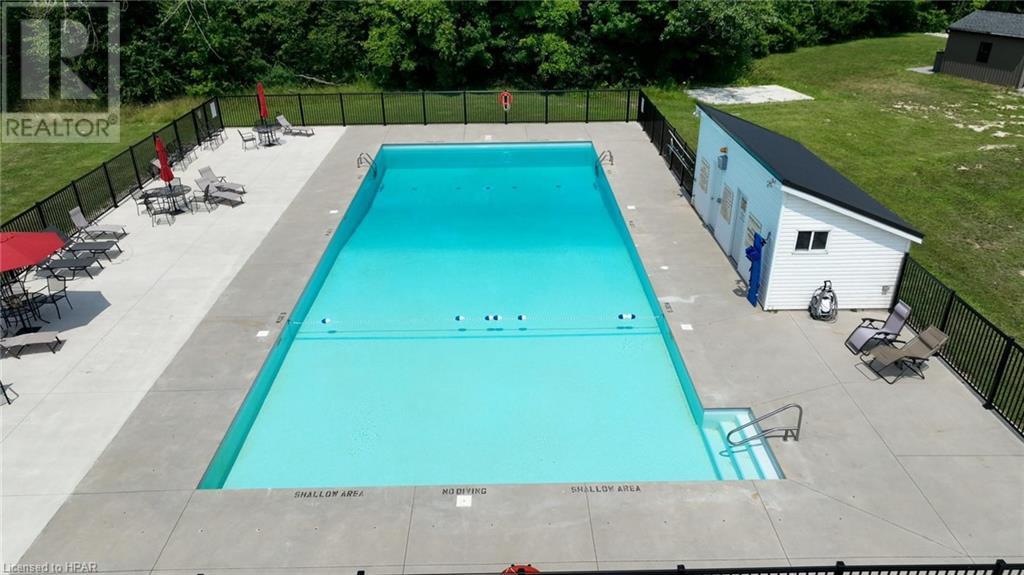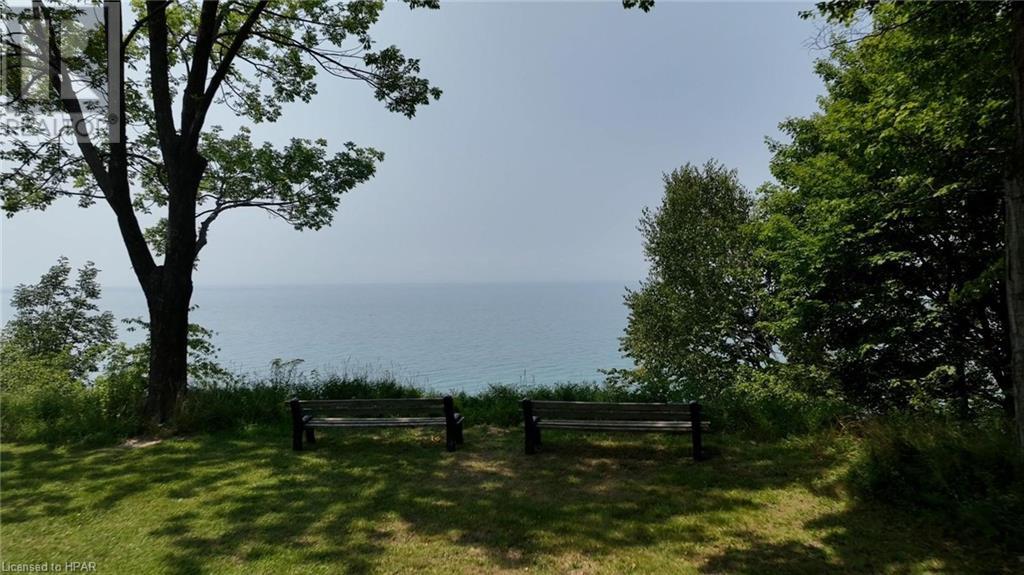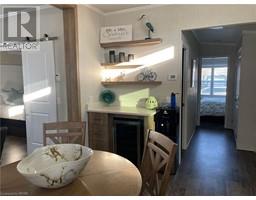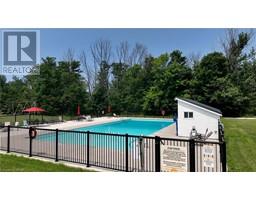77683 Bluewater Highway Unit# Lot 91 Central Huron, Ontario N0M 1G0
$439,000
Welcome to your lakeside home or retreat! Situated a Bluewater Shores, this 2021 Northlander offers great lake views from the back porch or the kitchen sink. Nestled within a peaceful land lease community, this home offers the perfect blend of quality and affordability, making it an ideal year-round retreat. To add to the value, this resale home has no HST, and the owners have added several quality perks such as generator, patio, California Shutters, tinted windows for daytime privacy, extended sidewalk and ceiling fan in the outdoor porch. Upon entering, you're greeted by an inviting open-concept layout, flooded with natural light streaming through oversized patio doors, plenty of windows, including transoms. The spacious living area seamlessly flows from a modern kitchen with accent cabinetry colours, stylish backsplash, quartz countertops, stainless appliances including a separate beverage fridge. If you love cooking, you’ll enjoy this kitchen. Step outside onto the covered back porch, overlooking the trees and creek. This home features two bedrooms with built-in cabinetry for ample storage, and two bathrooms for added convenience. The primary suite offers book lights, a fireplace, walk in closet and large ensuite with double sink area. The second bedroom provides flexibility for guests or a home office. Enjoy the community's array of amenities, from beach access and pickleball courts to an outdoor pool and clubhouse, all just steps away. And golf just one minute down the road. The 11 x 16’ shed provides ample storage and additional freezer. With a landscaped yard, paved driveway, this lakeside haven offers the ultimate in relaxation and recreation. Don't miss your chance to embrace lakeside living at its finest in this meticulously designed home. Schedule your viewing today and start making memories by the water's edge! (id:50886)
Property Details
| MLS® Number | 40625002 |
| Property Type | Single Family |
| AmenitiesNearBy | Beach, Golf Nearby, Marina, Park, Place Of Worship, Playground, Shopping |
| CommunityFeatures | Quiet Area, Community Centre |
| Features | Corner Site, Backs On Greenbelt, Paved Driveway, Country Residential |
| ParkingSpaceTotal | 3 |
| PoolType | Pool |
| Structure | Porch |
| ViewType | View Of Water |
Building
| BathroomTotal | 2 |
| BedroomsAboveGround | 2 |
| BedroomsTotal | 2 |
| Appliances | Dishwasher, Dryer, Freezer, Refrigerator, Washer, Microwave Built-in, Gas Stove(s), Window Coverings, Wine Fridge |
| ArchitecturalStyle | Bungalow |
| BasementType | None |
| ConstructedDate | 2021 |
| ConstructionStyleAttachment | Detached |
| CoolingType | Central Air Conditioning |
| ExteriorFinish | Vinyl Siding |
| FireProtection | Smoke Detectors |
| FireplaceFuel | Electric |
| FireplacePresent | Yes |
| FireplaceTotal | 2 |
| FireplaceType | Other - See Remarks |
| FoundationType | Piled |
| HeatingFuel | Natural Gas |
| HeatingType | Forced Air |
| StoriesTotal | 1 |
| SizeInterior | 974 Sqft |
| Type | Modular |
| UtilityWater | Community Water System |
Land
| AccessType | Water Access, Road Access |
| Acreage | No |
| LandAmenities | Beach, Golf Nearby, Marina, Park, Place Of Worship, Playground, Shopping |
| LandscapeFeatures | Landscaped |
| SizeTotalText | Under 1/2 Acre |
| ZoningDescription | Rc2 |
Rooms
| Level | Type | Length | Width | Dimensions |
|---|---|---|---|---|
| Main Level | 4pc Bathroom | Measurements not available | ||
| Main Level | Bedroom | 8'0'' x 8'11'' | ||
| Main Level | 3pc Bathroom | Measurements not available | ||
| Main Level | Primary Bedroom | 10'6'' x 11'3'' | ||
| Main Level | Kitchen | 15'9'' x 11'3'' | ||
| Main Level | Dining Room | 10'5'' x 9'8'' | ||
| Main Level | Living Room | 15'4'' x 11'3'' |
Utilities
| Cable | Available |
| Electricity | Available |
| Natural Gas | Available |
| Telephone | Available |
https://www.realtor.ca/real-estate/27216365/77683-bluewater-highway-unit-lot-91-central-huron
Interested?
Contact us for more information
Kathy Dawson
Broker
Branch: 33 Hamilton St
Goderich, Ontario N7A 1P8





