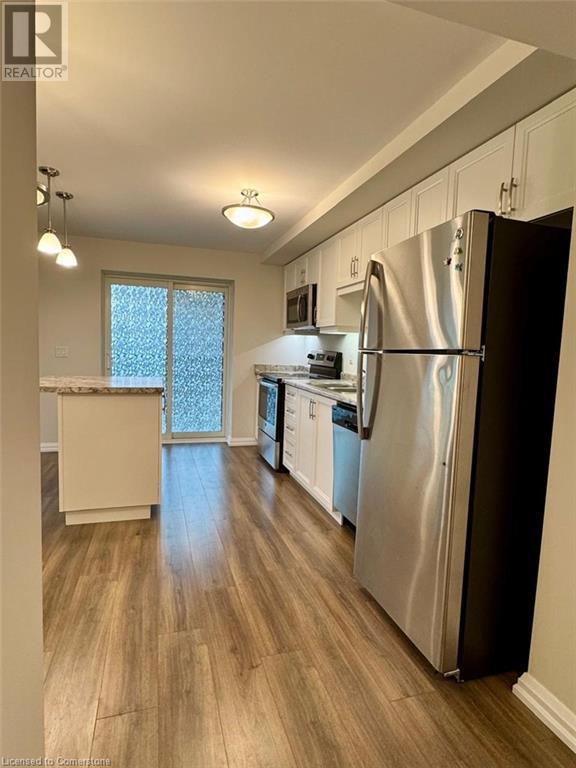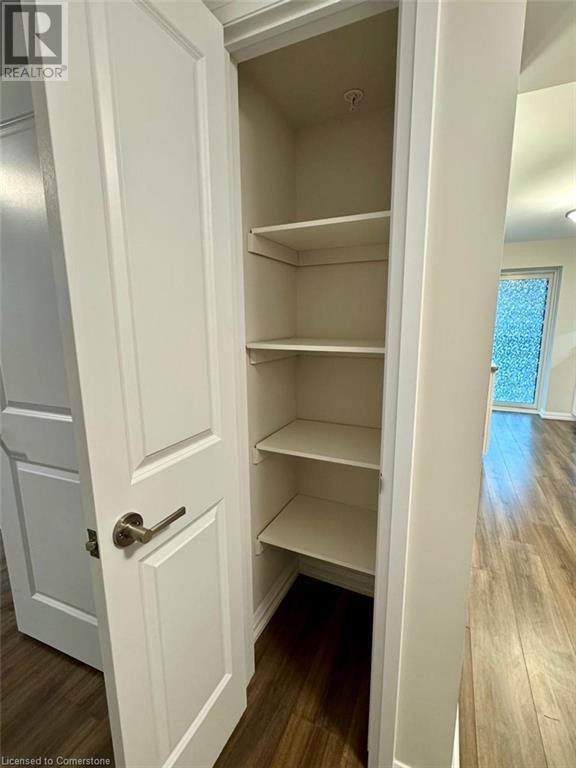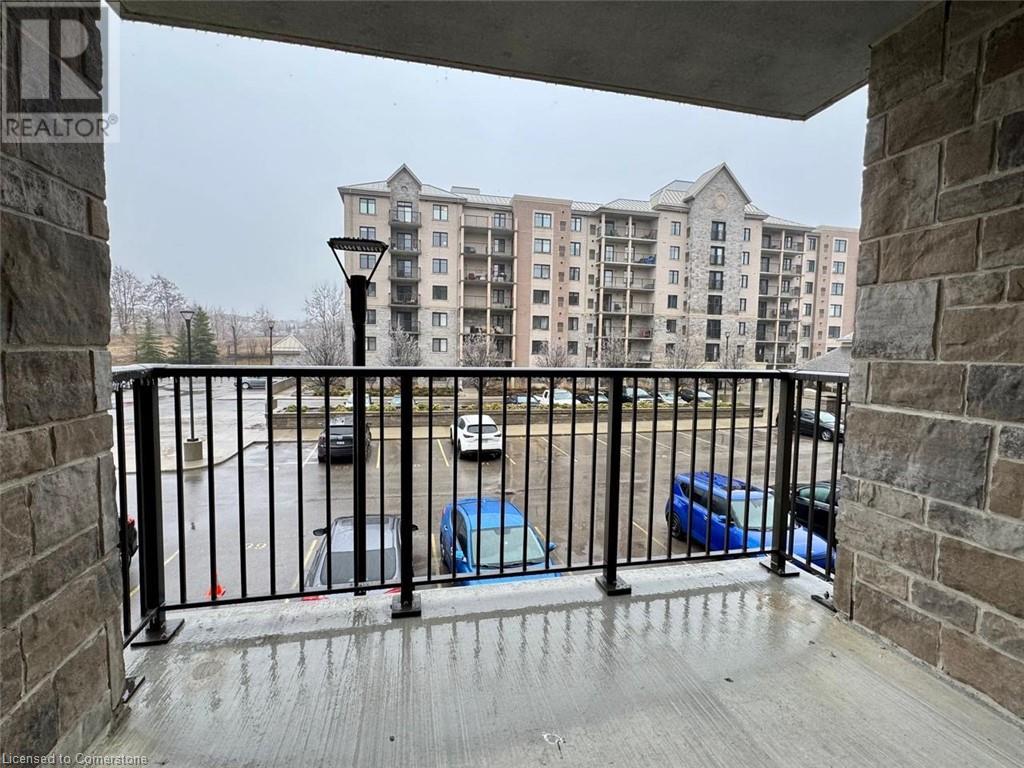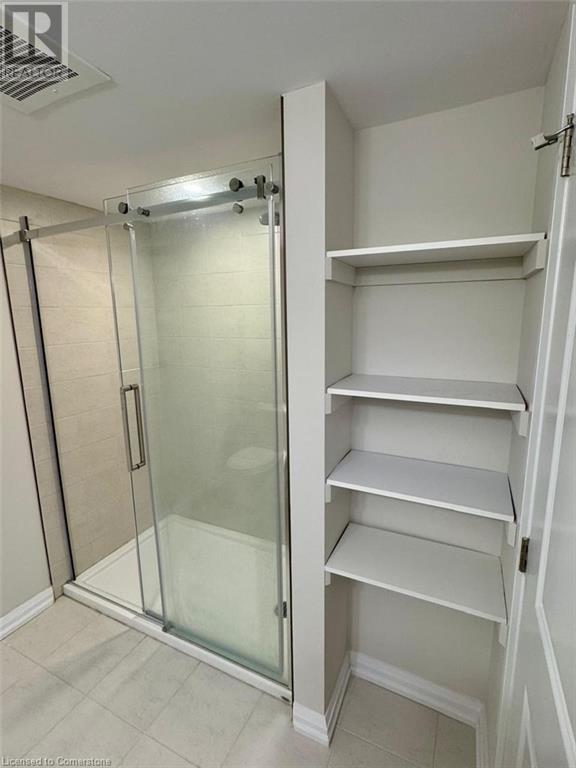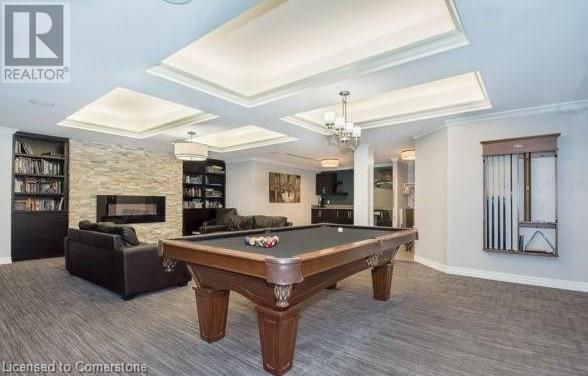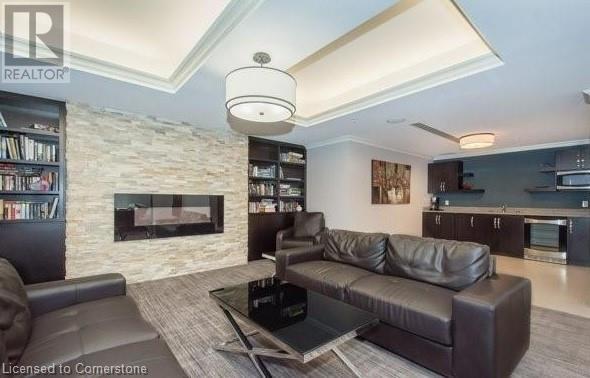778 Laurelwood Drive Unit# 301 Waterloo, Ontario N2V 0G3
$2,500 MonthlyInsurance, Property Management, Water, ParkingMaintenance, Insurance, Property Management, Water, Parking
$463.81 Monthly
Maintenance, Insurance, Property Management, Water, Parking
$463.81 MonthlyBright and spacious, this 2-bedroom, 2-bathroom corner unit in the highly sought-after Reflections at Laurelwood offers 1,186 sq. ft. of stylish, carpet-free living in one of Waterloo’s most desirable family-friendly neighbourhoods. Enjoy abundant natural light and open views through large windows, a private balcony perfect for relaxing, and a modern kitchen with stainless steel appliances, quality cabinetry, and a large island with breakfast bar. The split-bedroom layout ensures privacy, with the primary suite featuring a walk-in closet and ensuite with an oversized glass shower. Located just minutes from Laurel Creek Conservation Area, top-rated schools, universities, public transit, Costco, The Boardwalk, and more. Residents have access to premium amenities including a lounge, theatre room, party/meeting room, game room, bike storage, and BBQ area. Includes 1 parking space, 1 large locker, and the water utility. Immediate occupancy available—book your private viewing today! (id:50886)
Property Details
| MLS® Number | 40715675 |
| Property Type | Single Family |
| Amenities Near By | Hospital, Park, Place Of Worship, Playground, Public Transit, Schools, Shopping |
| Community Features | Community Centre, School Bus |
| Features | Southern Exposure, Conservation/green Belt, Balcony |
| Parking Space Total | 1 |
| Storage Type | Locker |
Building
| Bathroom Total | 2 |
| Bedrooms Above Ground | 2 |
| Bedrooms Total | 2 |
| Amenities | Party Room |
| Appliances | Dishwasher, Microwave, Refrigerator, Stove, Washer, Hood Fan, Window Coverings |
| Basement Type | None |
| Construction Style Attachment | Attached |
| Cooling Type | Central Air Conditioning |
| Exterior Finish | Brick |
| Fire Protection | Smoke Detectors |
| Heating Fuel | Natural Gas |
| Heating Type | Forced Air |
| Stories Total | 1 |
| Size Interior | 1,186 Ft2 |
| Type | Apartment |
| Utility Water | Municipal Water |
Parking
| Visitor Parking |
Land
| Access Type | Highway Nearby |
| Acreage | No |
| Land Amenities | Hospital, Park, Place Of Worship, Playground, Public Transit, Schools, Shopping |
| Sewer | Municipal Sewage System |
| Size Total Text | Unknown |
| Zoning Description | Mr100 |
Rooms
| Level | Type | Length | Width | Dimensions |
|---|---|---|---|---|
| Main Level | Laundry Room | Measurements not available | ||
| Main Level | 4pc Bathroom | Measurements not available | ||
| Main Level | 3pc Bathroom | Measurements not available | ||
| Main Level | Bedroom | 9'11'' x 12'9'' | ||
| Main Level | Primary Bedroom | 12'2'' x 15'6'' | ||
| Main Level | Kitchen | 10'6'' x 13'1'' | ||
| Main Level | Living Room/dining Room | 11'6'' x 15'9'' |
https://www.realtor.ca/real-estate/28150463/778-laurelwood-drive-unit-301-waterloo
Contact Us
Contact us for more information
Darryl Lacroix
Salesperson
www.facebook.com/dlacroixrealestate
42 Zaduk Court
Conestogo, Ontario N0B 1N0
(519) 804-9934






