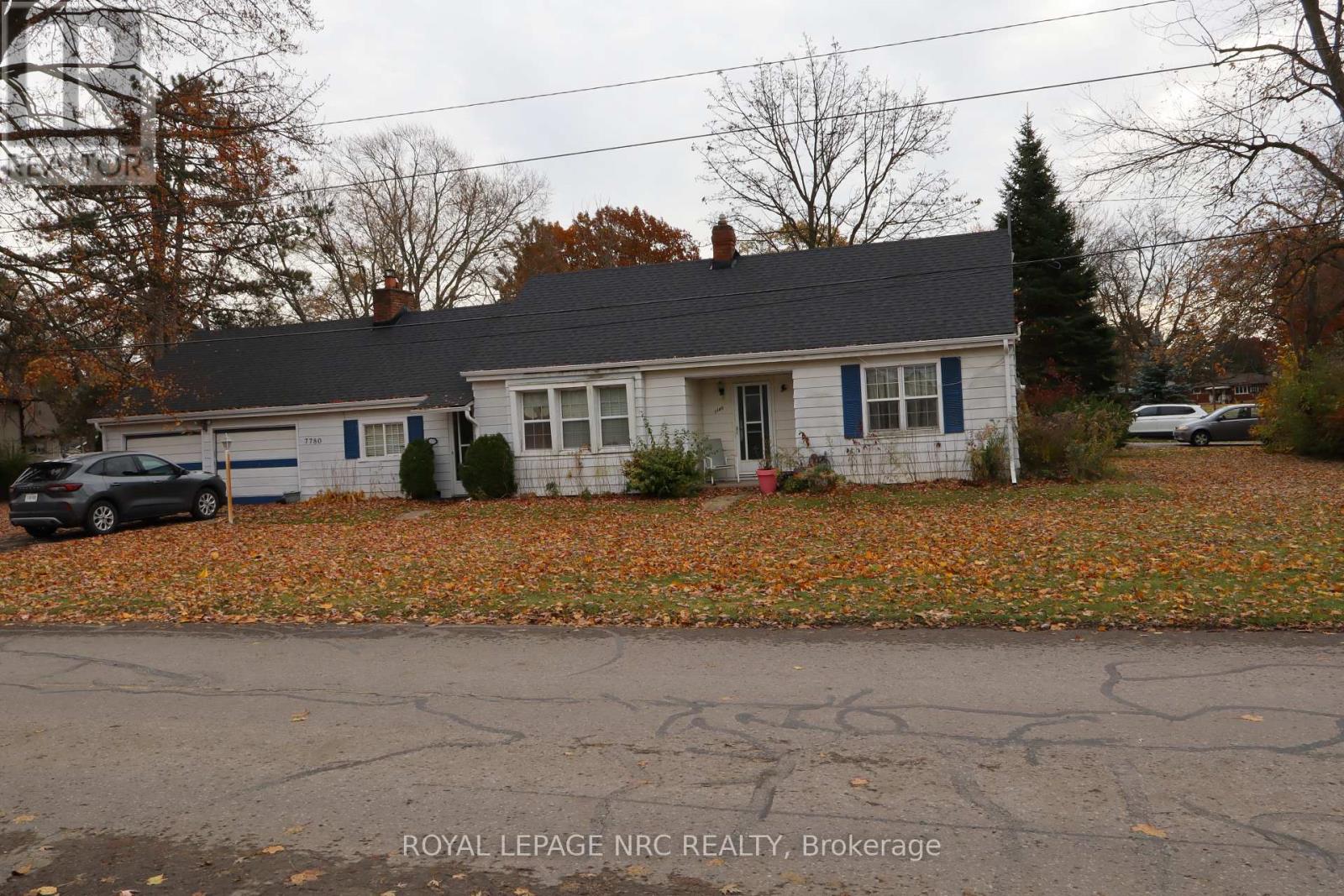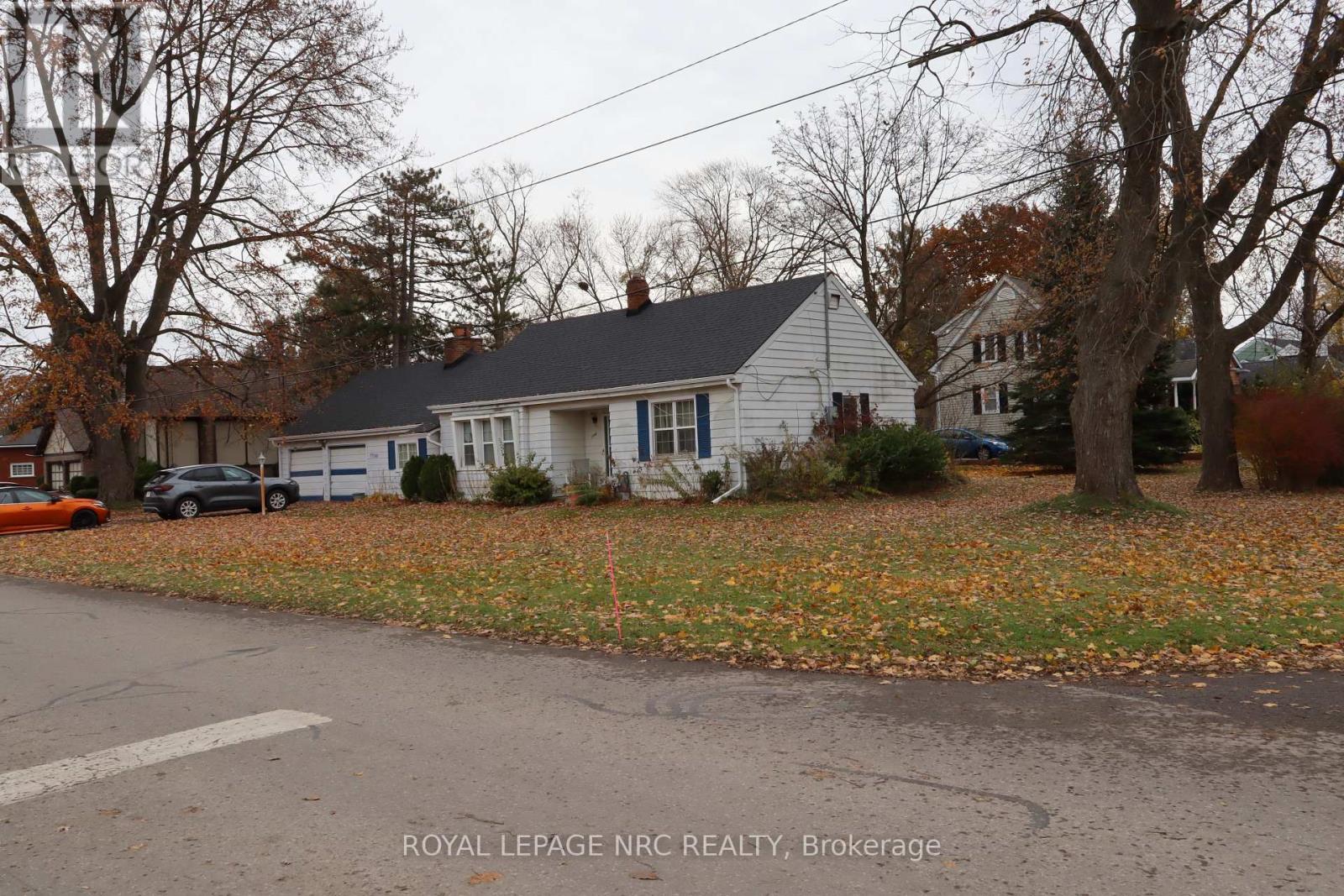7780 Rysdale Street Niagara Falls, Ontario L2H 1G2
$279,900
This 3 bedroom bungalow on a large lot is located in a desirable area of Niagara Falls. The 3rd bedroom and 3pc ensuite are in the loft above the garage. The main floor family room has a vaulted ceiling and sky light feature.This home has tons of potential and needs a handy person or flipper to bring the beauty back to this home. The home and any appliances included are being sold in "AS IS" condition. Any rental items to be paid out by the Seller on or before closing.Note: no heat presently to bedroom in loft over the garage.Property taxes taken from the City of Niagara Falls property tax calculator. (id:50886)
Property Details
| MLS® Number | X12548508 |
| Property Type | Single Family |
| Community Name | 213 - Ascot |
| Equipment Type | Water Heater - Tankless, Heat Pump |
| Parking Space Total | 7 |
| Rental Equipment Type | Water Heater - Tankless, Heat Pump |
Building
| Bathroom Total | 2 |
| Bedrooms Above Ground | 3 |
| Bedrooms Total | 3 |
| Age | 51 To 99 Years |
| Amenities | Fireplace(s) |
| Appliances | Water Heater - Tankless, Water Meter |
| Architectural Style | Bungalow |
| Basement Type | None |
| Construction Style Attachment | Detached |
| Exterior Finish | Aluminum Siding |
| Foundation Type | Concrete |
| Heating Fuel | Electric, Other |
| Heating Type | Heat Pump, Not Known |
| Stories Total | 1 |
| Size Interior | 1,100 - 1,500 Ft2 |
| Type | House |
| Utility Water | Municipal Water |
Parking
| Attached Garage | |
| Garage |
Land
| Acreage | No |
| Sewer | Sanitary Sewer |
| Size Depth | 92 Ft ,6 In |
| Size Frontage | 148 Ft ,1 In |
| Size Irregular | 148.1 X 92.5 Ft |
| Size Total Text | 148.1 X 92.5 Ft |
| Zoning Description | R1c |
Rooms
| Level | Type | Length | Width | Dimensions |
|---|---|---|---|---|
| Second Level | Bedroom | 7.4 m | 5.51 m | 7.4 m x 5.51 m |
| Second Level | Bathroom | 3.35 m | 1.18 m | 3.35 m x 1.18 m |
| Main Level | Family Room | 8.5 m | 5.2 m | 8.5 m x 5.2 m |
| Main Level | Kitchen | 4.5 m | 4.26 m | 4.5 m x 4.26 m |
| Main Level | Dining Room | 4.2 m | 3.9 m | 4.2 m x 3.9 m |
| Main Level | Living Room | 5.69 m | 4.57 m | 5.69 m x 4.57 m |
| Main Level | Bathroom | 3.07 m | 2.13 m | 3.07 m x 2.13 m |
| Main Level | Bedroom 2 | 4.45 m | 4.05 m | 4.45 m x 4.05 m |
| Main Level | Bedroom 3 | 3.99 m | 3.35 m | 3.99 m x 3.35 m |
Utilities
| Cable | Installed |
| Electricity | Installed |
| Sewer | Installed |
https://www.realtor.ca/real-estate/29107469/7780-rysdale-street-niagara-falls-ascot-213-ascot
Contact Us
Contact us for more information
Rusty Shavalier
Salesperson
4850 Dorchester Road #b
Niagara Falls, Ontario L2E 6N9
(905) 357-3000
www.nrcrealty.ca/





