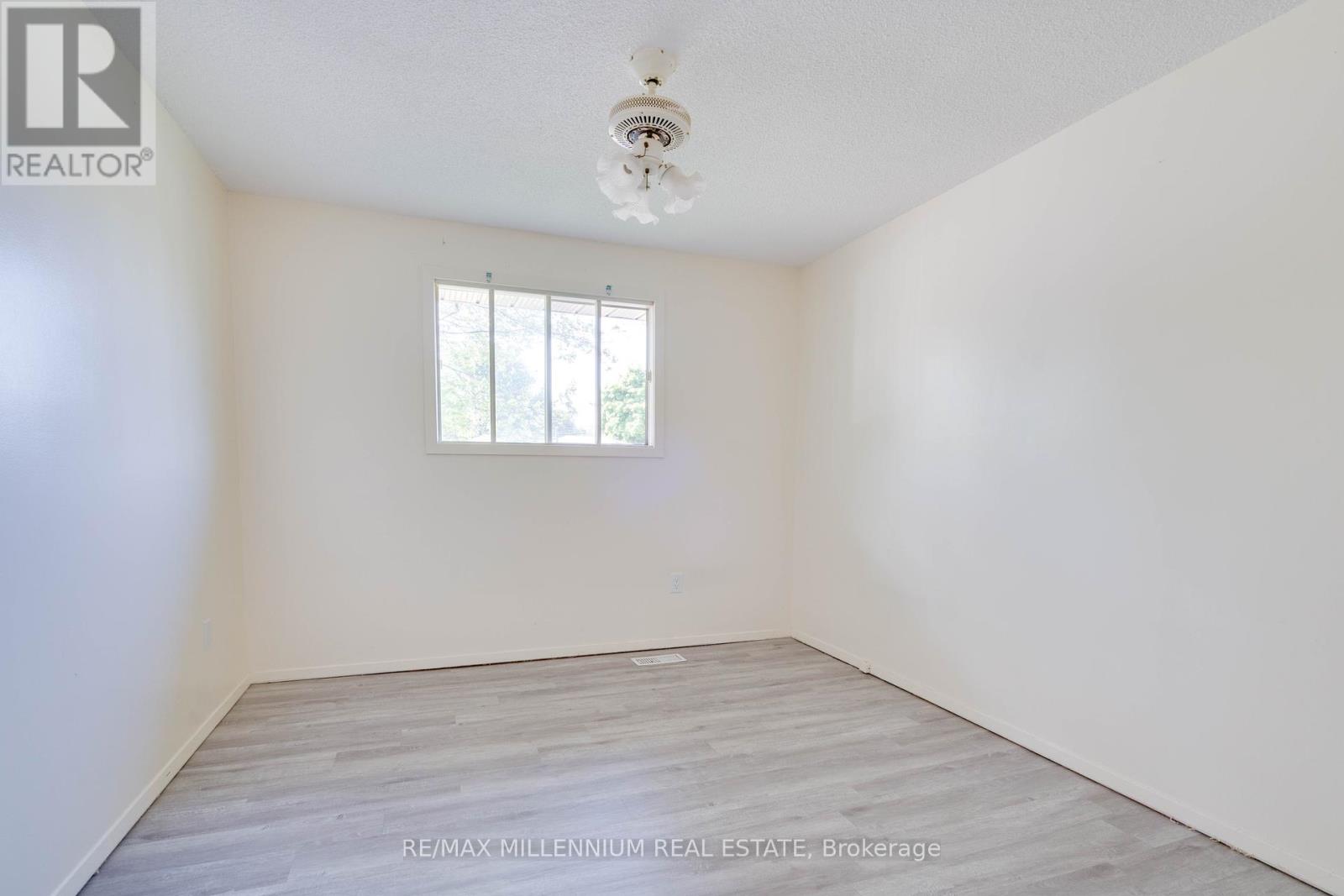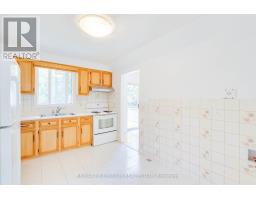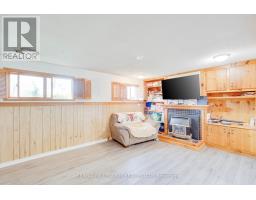779 Cardiff Drive Sarnia, Ontario N7S 4Z6
$475,000
Welcome home to 779 Cardiff Dr - this charming 3+2 bedroom, 2 bathroom home sitting on 55x100 footlot is centrally located, close to many schools, parks, shopping, Downtown and all necessary amenities. Walking distance to Lambton College and library. The main level showcases a large living room, spacious kitchen/dining room, three generously sized bedrooms and a 4 piece bathroom. The finished lower level with a separate entrance boasts a rec room/living room with a second kitchen and wood fireplace as well as an additional 2 bedrooms, and 3 piece bathroom. Experience the perfect blend of convenience & tranquility in this neighborhood, where you can relax & listen to the birds sing while also being a short walk or drive to all city amenities. Book your showing today! **** EXTRAS **** All amenities near by, fenced backyard perfect for entertaining (id:50886)
Property Details
| MLS® Number | X8463080 |
| Property Type | Single Family |
| AmenitiesNearBy | Park, Public Transit, Schools |
| ParkingSpaceTotal | 5 |
Building
| BathroomTotal | 2 |
| BedroomsAboveGround | 3 |
| BedroomsBelowGround | 2 |
| BedroomsTotal | 5 |
| Appliances | Dishwasher, Hood Fan, Range, Refrigerator, Stove |
| ArchitecturalStyle | Bungalow |
| BasementDevelopment | Finished |
| BasementFeatures | Separate Entrance |
| BasementType | N/a (finished) |
| ConstructionStyleAttachment | Detached |
| CoolingType | Central Air Conditioning |
| ExteriorFinish | Aluminum Siding, Brick |
| FireplacePresent | Yes |
| HeatingFuel | Natural Gas |
| HeatingType | Forced Air |
| StoriesTotal | 1 |
| Type | House |
| UtilityWater | Municipal Water |
Parking
| Detached Garage |
Land
| Acreage | No |
| LandAmenities | Park, Public Transit, Schools |
| Sewer | Sanitary Sewer |
| SizeDepth | 100 Ft ,3 In |
| SizeFrontage | 55 Ft ,1 In |
| SizeIrregular | 55.15 X 100.26 Ft |
| SizeTotalText | 55.15 X 100.26 Ft |
| SurfaceWater | Lake/pond |
Rooms
| Level | Type | Length | Width | Dimensions |
|---|---|---|---|---|
| Basement | Bedroom | Measurements not available | ||
| Basement | Bedroom 2 | Measurements not available | ||
| Basement | Kitchen | Measurements not available | ||
| Basement | Living Room | Measurements not available | ||
| Main Level | Bedroom | Measurements not available | ||
| Main Level | Bedroom 2 | Measurements not available | ||
| Main Level | Bedroom 3 | Measurements not available | ||
| Main Level | Living Room | Measurements not available | ||
| Main Level | Kitchen | Measurements not available |
https://www.realtor.ca/real-estate/27071197/779-cardiff-drive-sarnia
Interested?
Contact us for more information
Luckshan Subamany
Salesperson
81 Zenway Blvd #25
Woodbridge, Ontario L4H 0S5
Denosh Cuttalalingam
Broker
81 Zenway Blvd #25
Woodbridge, Ontario L4H 0S5























































