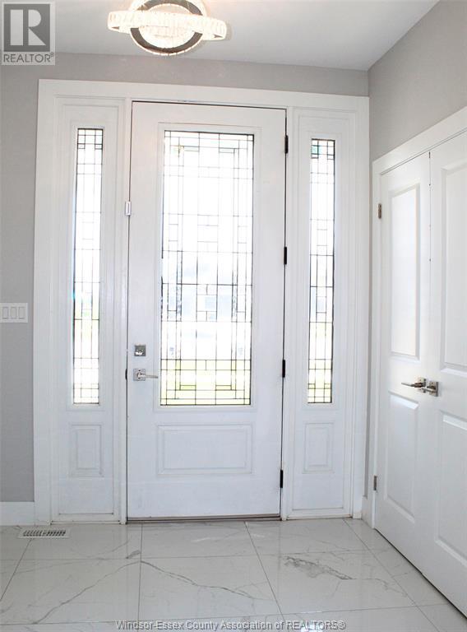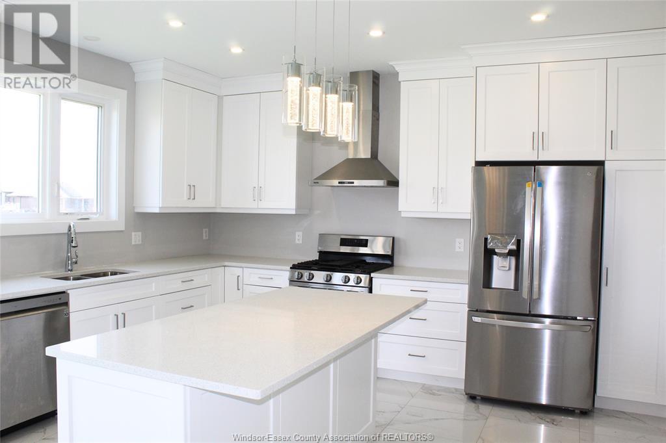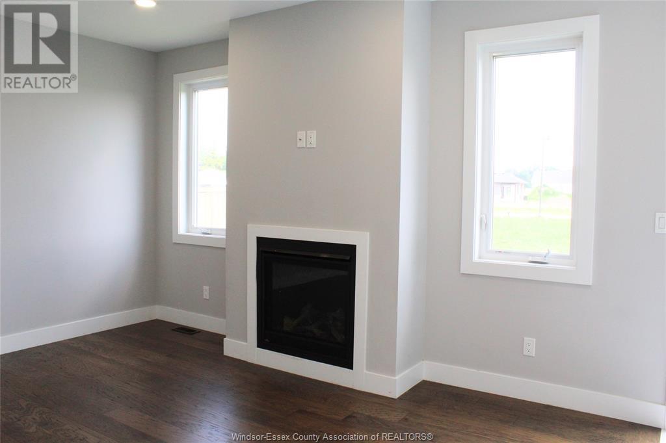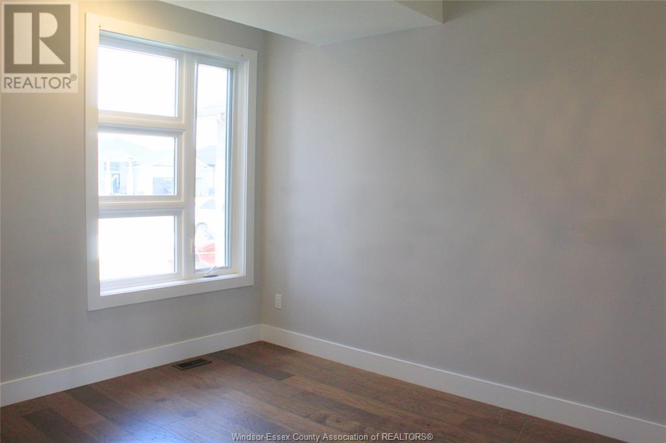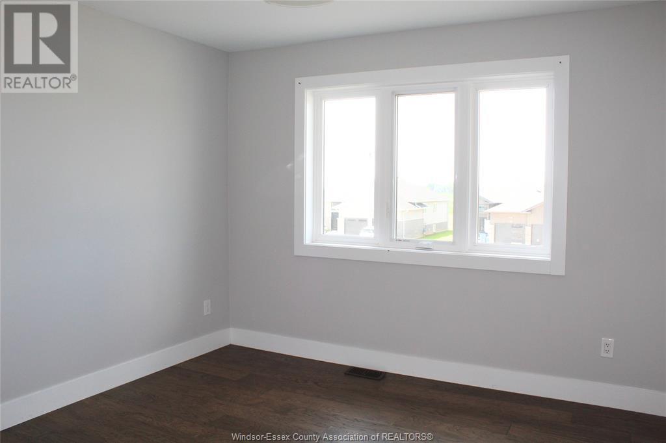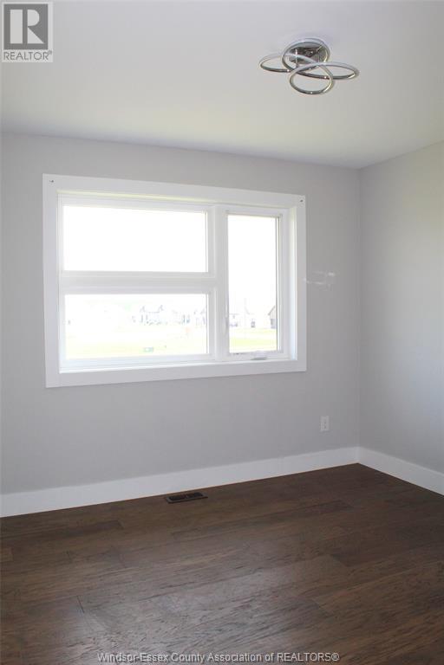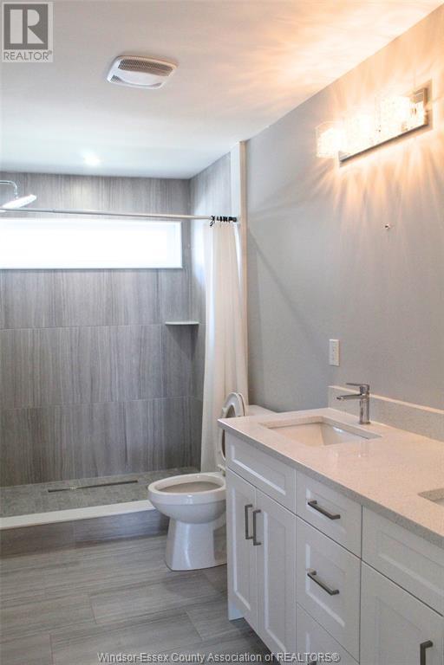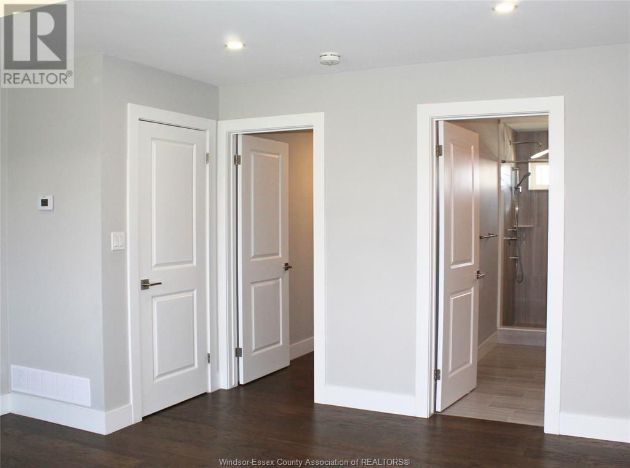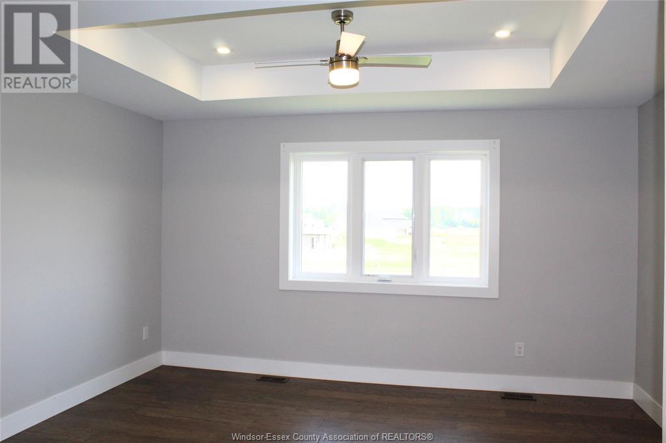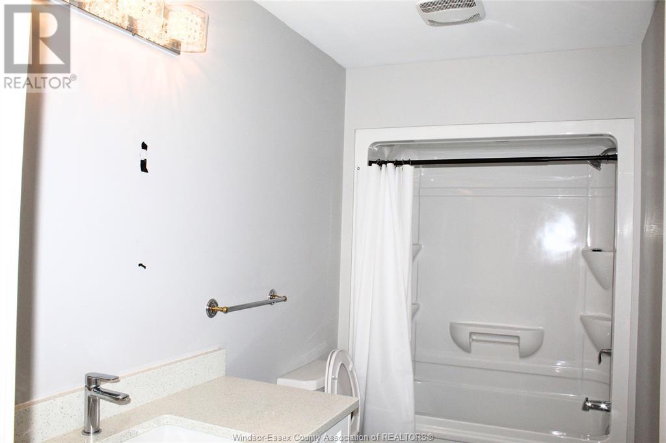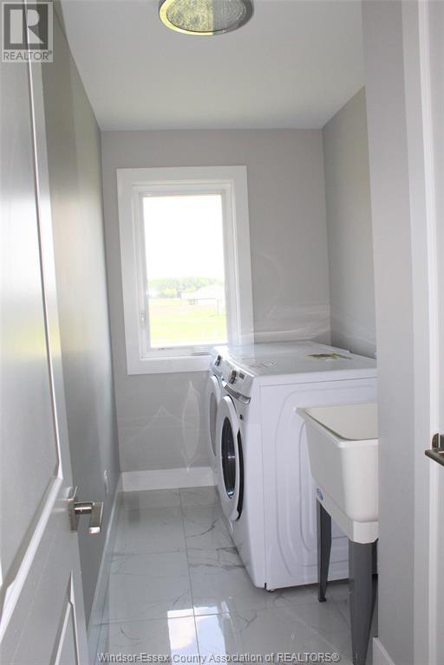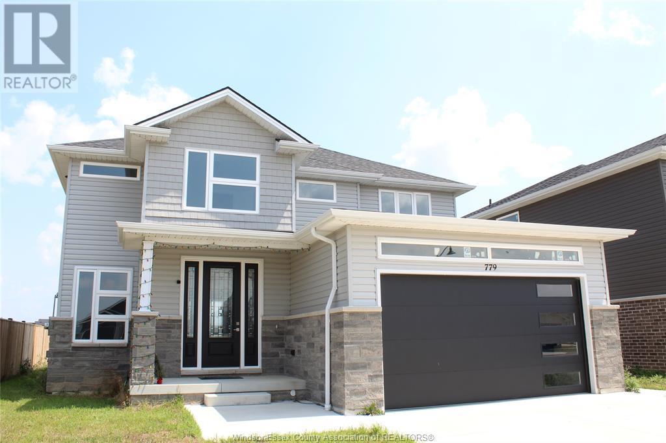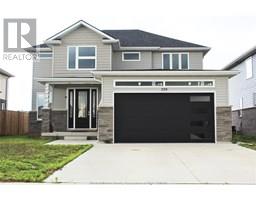779 Keil Drive South Chatham, Ontario N7M 0A2
5 Bedroom
3 Bathroom
2,250 ft2
Fireplace
Central Air Conditioning
Furnace, Heat Recovery Ventilation (Hrv)
$735,000
THIS BEAUTIFUL 2 STORY HOME RECENTLY BUILT BY LIOVAS HOMES HIGHLIGHTS QUALITY CONSTRUCTION, THOUGHTFUL DESIGN AND EXCELLENT WORKMANSHIP. ENJOY AN OPEN CONCEPT LIVING/DINING AREA, A SPACIOUS KITCHEN WITH ELEGANT QUARTZ COUNTERTOPS, HARDWOOD AND PORCELAIN FLOORING THROUGHOUT AND THE ADDED CONVENIENCE OF A SECOND FLOOR LAUNDRY ROOM. THE HOME INCLUDES A 4 YR EXTENDED WARRANTY ON ALL FIVE APPLIANCES UNTIL 2027. (id:50886)
Property Details
| MLS® Number | 25019555 |
| Property Type | Single Family |
| Features | Double Width Or More Driveway |
Building
| Bathroom Total | 3 |
| Bedrooms Above Ground | 4 |
| Bedrooms Below Ground | 1 |
| Bedrooms Total | 5 |
| Appliances | Dishwasher, Dryer, Refrigerator, Stove, Washer |
| Constructed Date | 2022 |
| Construction Style Attachment | Detached |
| Cooling Type | Central Air Conditioning |
| Exterior Finish | Aluminum/vinyl, Brick, Stone |
| Fireplace Fuel | Gas |
| Fireplace Present | Yes |
| Fireplace Type | Insert |
| Flooring Type | Ceramic/porcelain, Hardwood, Marble |
| Foundation Type | Concrete |
| Half Bath Total | 1 |
| Heating Fuel | Natural Gas |
| Heating Type | Furnace, Heat Recovery Ventilation (hrv) |
| Stories Total | 2 |
| Size Interior | 2,250 Ft2 |
| Total Finished Area | 2250 Sqft |
| Type | House |
Parking
| Garage |
Land
| Acreage | No |
| Size Irregular | 50.38 X 110.94 / 0.128 Ac |
| Size Total Text | 50.38 X 110.94 / 0.128 Ac |
| Zoning Description | Rl2 |
Rooms
| Level | Type | Length | Width | Dimensions |
|---|---|---|---|---|
| Second Level | Laundry Room | 5 x 10.9 | ||
| Second Level | Storage | 5.5 x 8.0 | ||
| Second Level | 4pc Bathroom | Measurements not available | ||
| Second Level | Bedroom | 11.5 x 10.5 | ||
| Second Level | Bedroom | 11.2 x 11 | ||
| Second Level | Bedroom | 11 x 11 | ||
| Second Level | 4pc Ensuite Bath | Measurements not available | ||
| Second Level | Storage | 5 x 6.5 | ||
| Second Level | Primary Bedroom | 14.2 x 15.1 | ||
| Main Level | 2pc Bathroom | Measurements not available | ||
| Main Level | Living Room/fireplace | Measurements not available | ||
| Main Level | Hobby Room | 9.5 x 13 | ||
| Main Level | Living Room | 15 x 14.4 | ||
| Main Level | Kitchen | 21.5 x 14.4 | ||
| Main Level | Foyer | 8 x 10 |
https://www.realtor.ca/real-estate/28683134/779-keil-drive-south-chatham
Contact Us
Contact us for more information
Dhruv Adhikari
Sales Person
401 Homes Realty
1078 Whistler Cres
Windsor, Ontario N8P 1L1
1078 Whistler Cres
Windsor, Ontario N8P 1L1
(519) 919-0666


