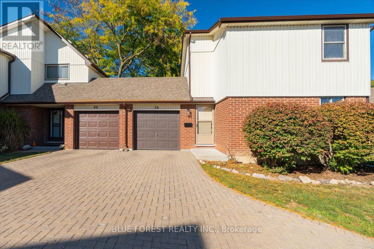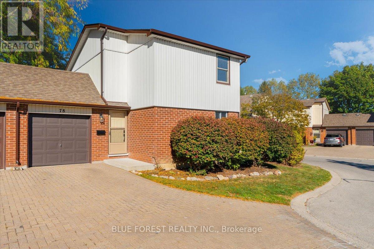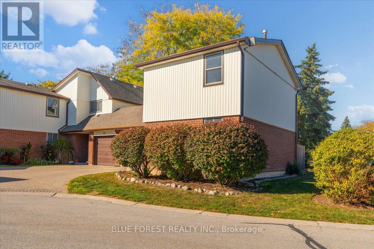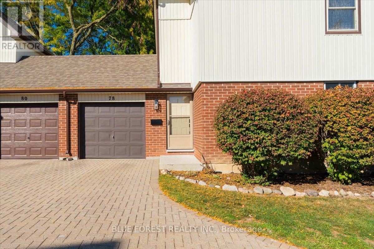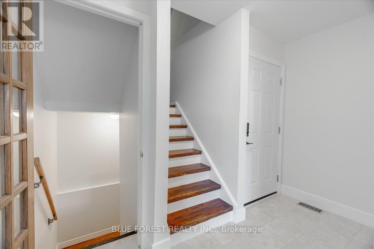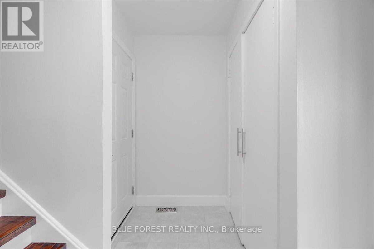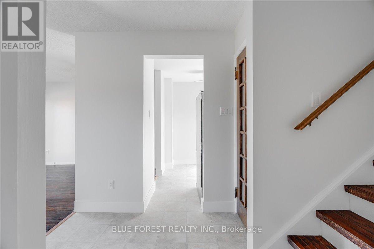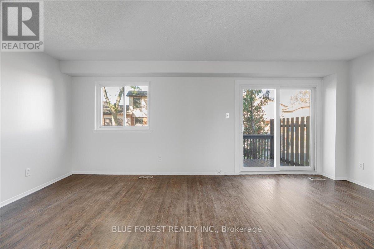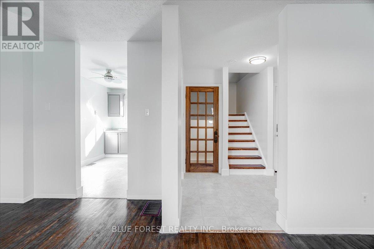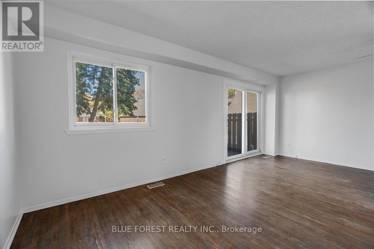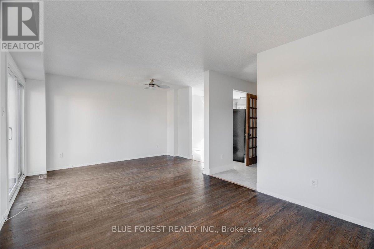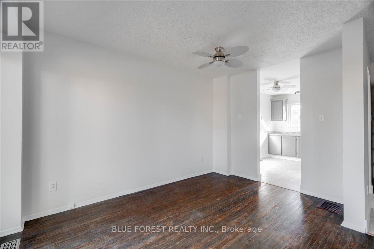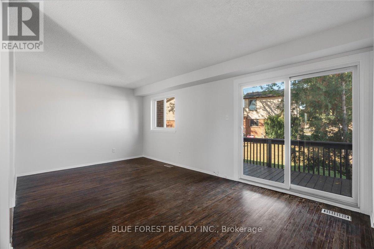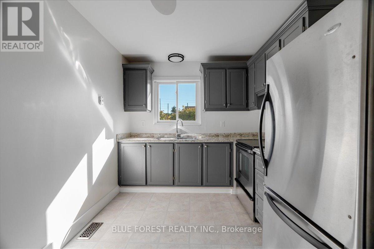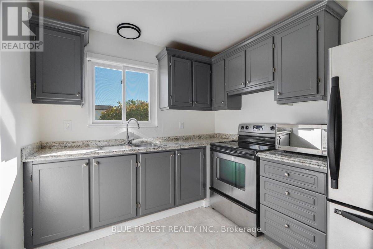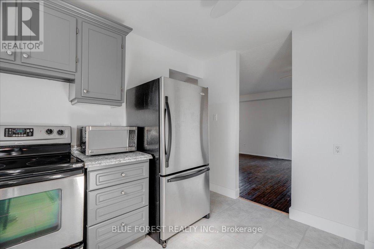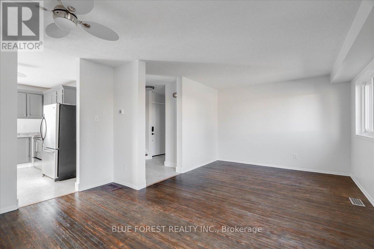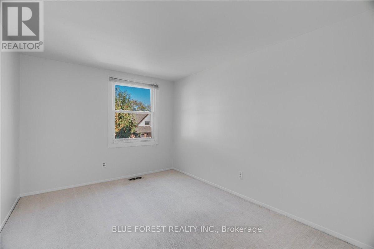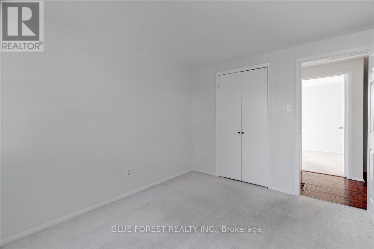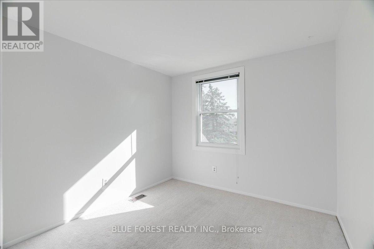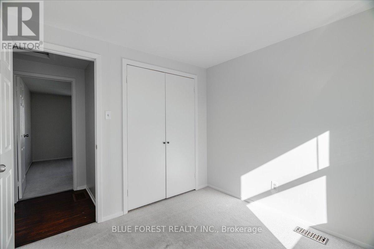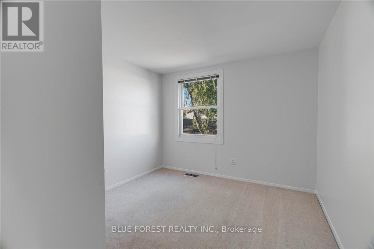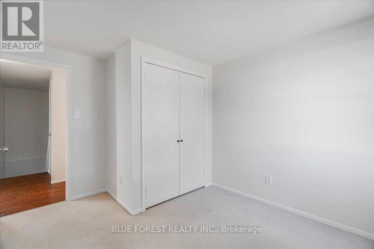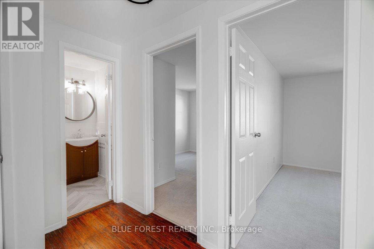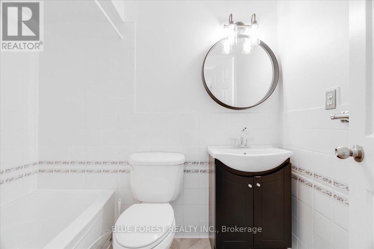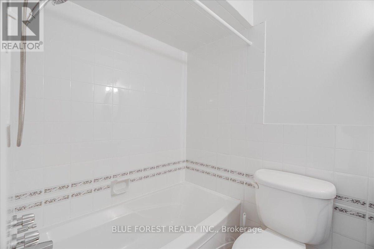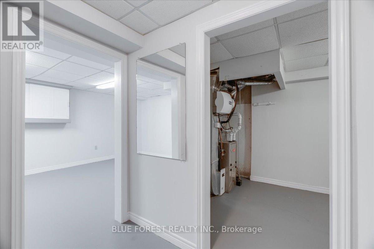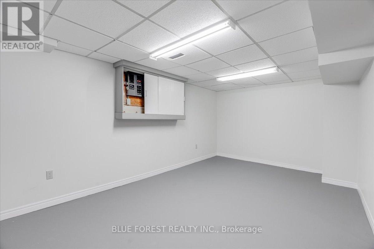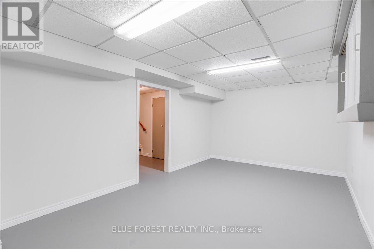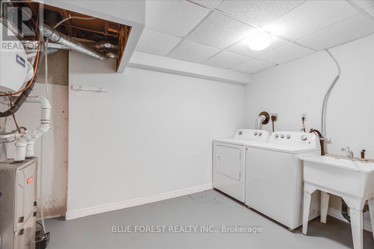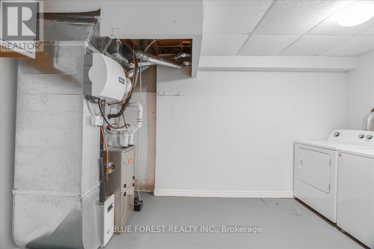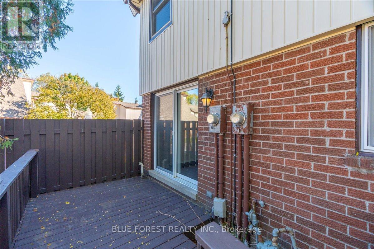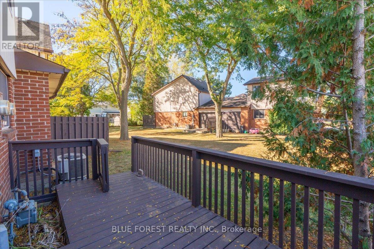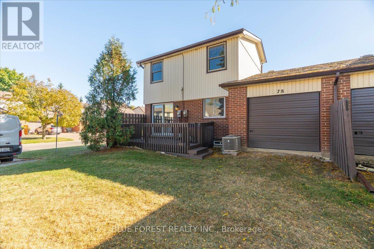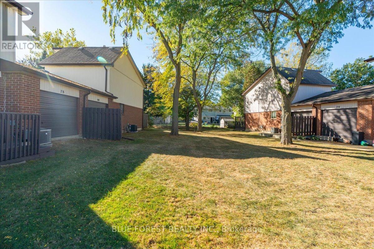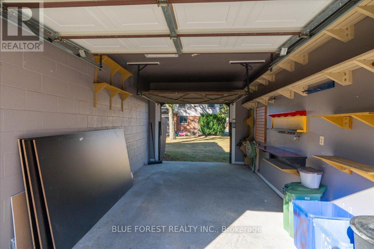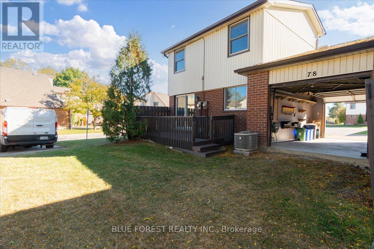78 - 971 Adelaide Street S London South, Ontario N6E 2H3
$389,900Maintenance, Parking
$300.44 Monthly
Maintenance, Parking
$300.44 MonthlyWelcome to this beautifully maintained end-unit condo townhome in desirable South London. This bright and spacious 3-bedroom, 1-bathroom home is move-in ready and offers excellent value for families or investors.The main floor features updated windows, a new front door with screen, and fresh paint throughout. The hardwood floor on the main living area flows right out to a private balcony. Upstairs, three comfortable bedrooms provide ample space for the whole family.The attached tandem garage is a rare find, offering access from the front right through to the backyard. Enjoy extra privacy thanks to garages separating each unit-meaning no shared living walls. The finished basement adds versatility, perfect for a rec room, office, or playroom. Notable updates include a newer furnace and A/C (2019) and a freshly restained deck, giving peace of mind and outdoor enjoyment. With low condo fees, this property is both affordable and practical.Located in a sought-after South London community, you'll love the easy access to Highway 401, shopping, schools, and amenities. (id:50886)
Property Details
| MLS® Number | X12471322 |
| Property Type | Single Family |
| Community Name | South Y |
| Community Features | Pets Not Allowed |
| Equipment Type | Water Heater |
| Features | Carpet Free |
| Parking Space Total | 2 |
| Rental Equipment Type | Water Heater |
Building
| Bathroom Total | 1 |
| Bedrooms Above Ground | 3 |
| Bedrooms Total | 3 |
| Appliances | Dryer, Stove, Washer, Refrigerator |
| Basement Development | Finished |
| Basement Type | N/a (finished) |
| Cooling Type | Central Air Conditioning |
| Exterior Finish | Brick, Aluminum Siding |
| Heating Fuel | Natural Gas |
| Heating Type | Forced Air |
| Stories Total | 2 |
| Size Interior | 1,000 - 1,199 Ft2 |
| Type | Row / Townhouse |
Parking
| Attached Garage | |
| Garage |
Land
| Acreage | No |
Rooms
| Level | Type | Length | Width | Dimensions |
|---|---|---|---|---|
| Second Level | Primary Bedroom | 3.65 m | 3.04 m | 3.65 m x 3.04 m |
| Second Level | Bedroom 2 | 3.65 m | 2.89 m | 3.65 m x 2.89 m |
| Second Level | Bedroom 3 | 2.84 m | 2.79 m | 2.84 m x 2.79 m |
| Second Level | Bathroom | Measurements not available | ||
| Basement | Family Room | 5.56 m | 3.35 m | 5.56 m x 3.35 m |
| Main Level | Living Room | 3.65 m | 3.3 m | 3.65 m x 3.3 m |
| Main Level | Dining Room | 3.96 m | 2.56 m | 3.96 m x 2.56 m |
| Main Level | Kitchen | 2.64 m | 3.47 m | 2.64 m x 3.47 m |
https://www.realtor.ca/real-estate/29008687/78-971-adelaide-street-s-london-south-south-y-south-y
Contact Us
Contact us for more information
Mark Principe
Salesperson
(519) 649-1888
(519) 649-1888
www.soldbyblue.ca/
Keshia Moreira
Salesperson
www.facebook.com/keshiamoreira
www.linkedin.com/in/keshia-moreira-a9aa446b/
(519) 649-1888
(519) 649-1888
www.soldbyblue.ca/

