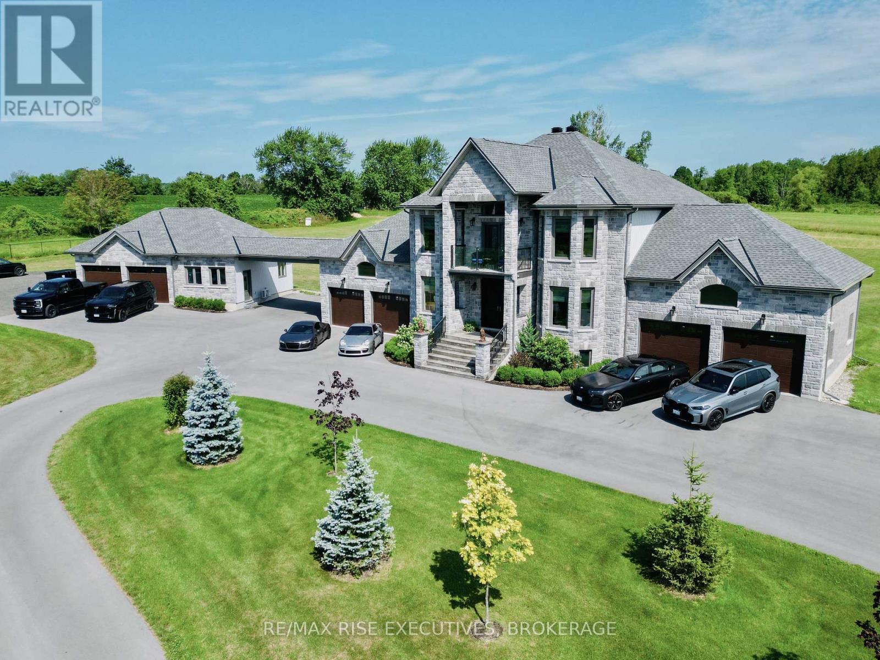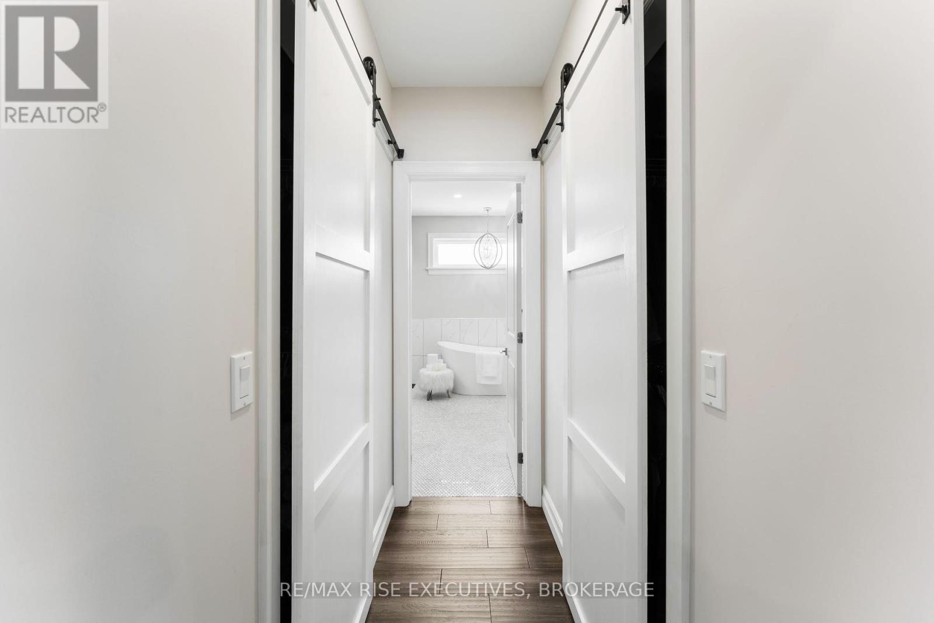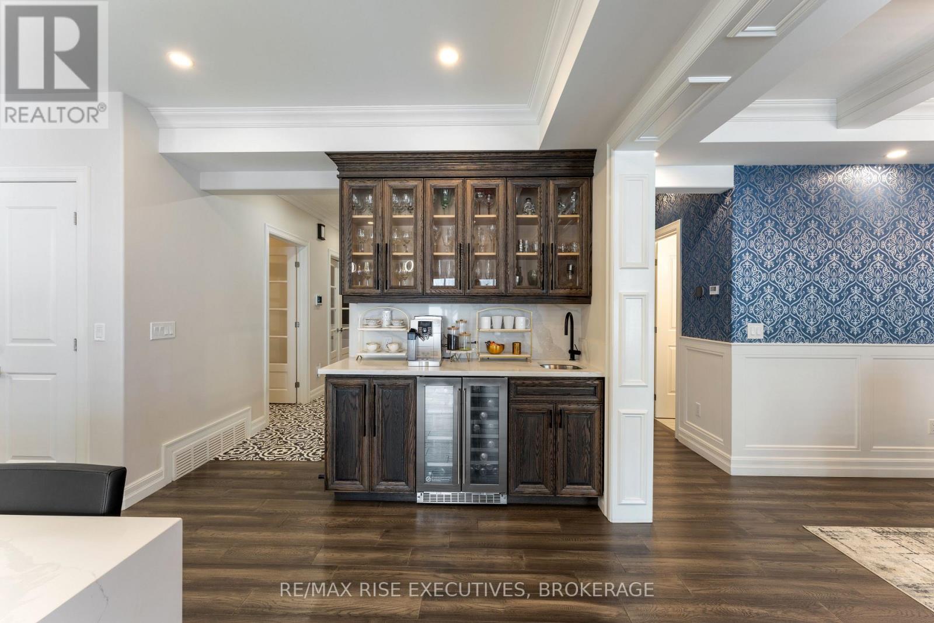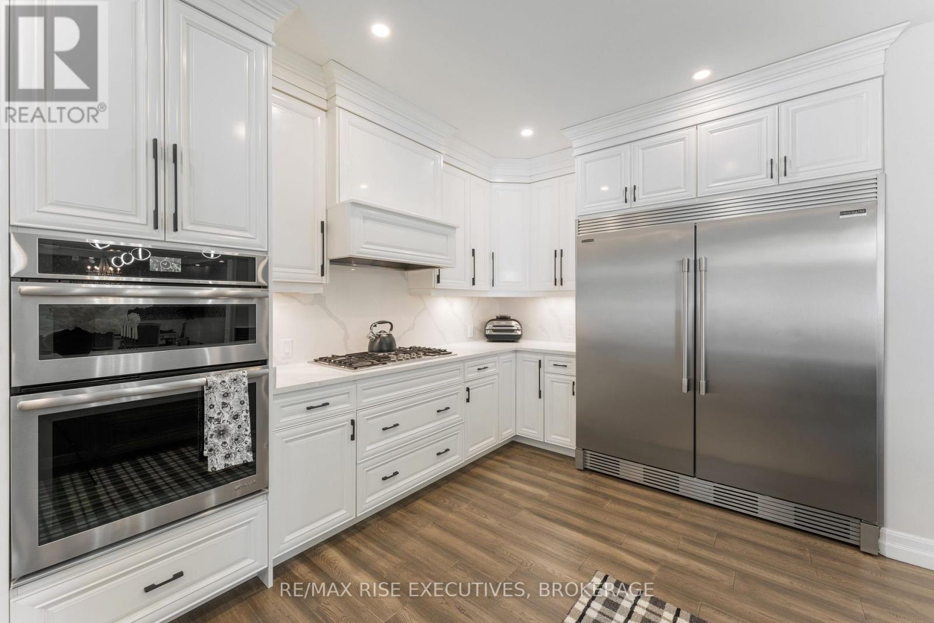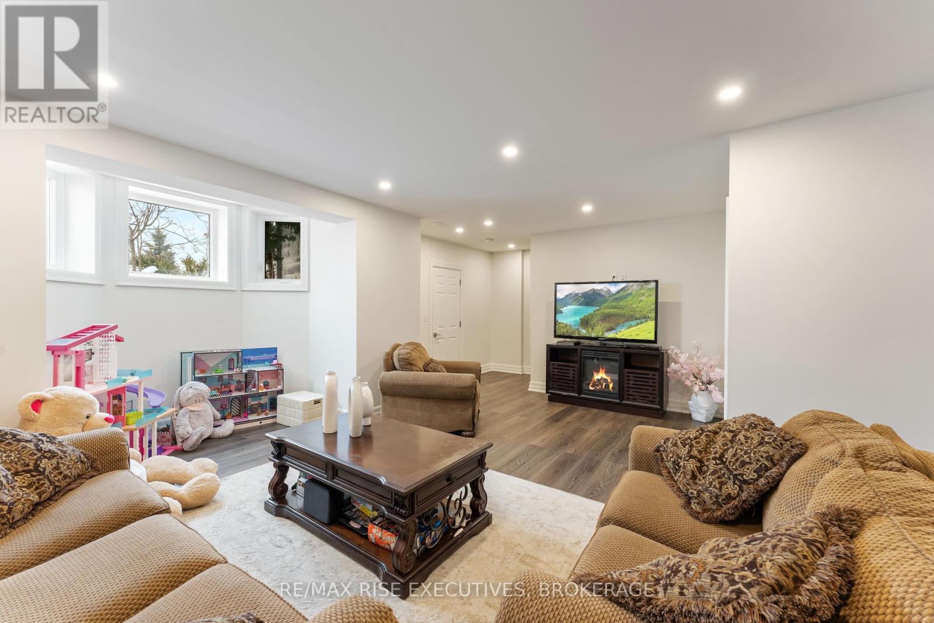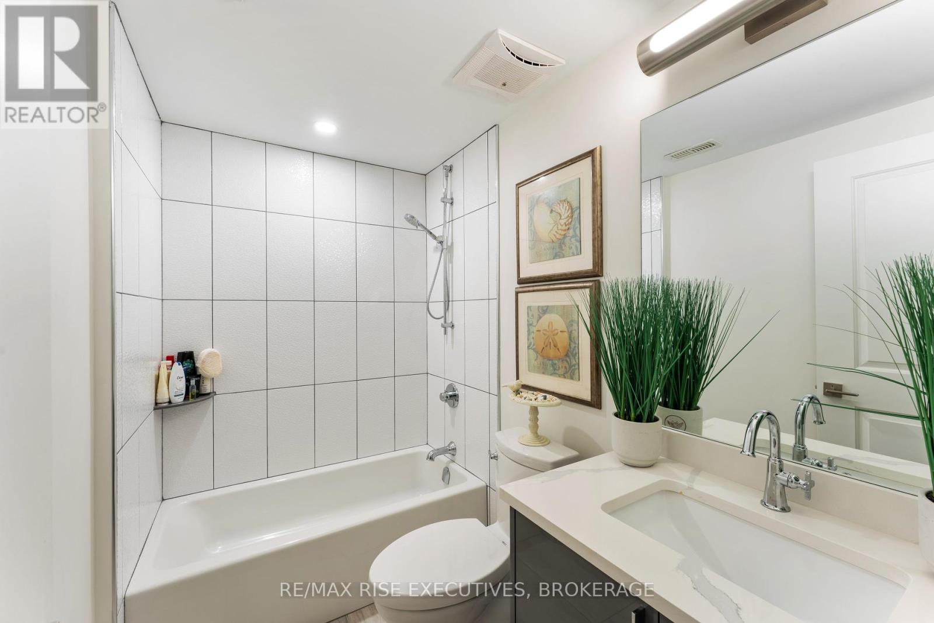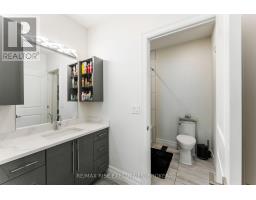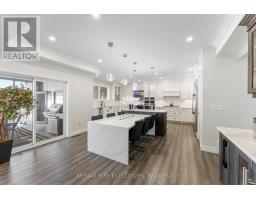78 Aragon Road Kingston, Ontario K0H 1S0
$3,499,900
This stunning Ultra-Efficient custom home by Legacy Fine Homes sits on 8 acres of peaceful countryside, blending luxury with sustainability. Featuring 4+1 beds, 4 baths, and 6-car garage space, the home offers exceptional craftsmanship and high-end finishes. The gourmet kitchen boasts quartz countertops, a waterfall breakfast bar, and premium appliances, while the elegant living room with a fireplace opens to a sunroom. The enclosed BBQ area is perfect for entertaining. The primary suite features dual walk-in closets and a spa-like ensuite. A finished lower level includes a family room, gym, bedroom, and walkout. A rare combination of modern luxury and energy efficiency in an idyllic setting. (id:50886)
Property Details
| MLS® Number | X11997695 |
| Property Type | Single Family |
| Community Name | 44 - City North of 401 |
| Amenities Near By | Park |
| Features | Carpet Free, Sump Pump |
| Parking Space Total | 16 |
| Pool Type | Inground Pool |
| Structure | Deck |
| View Type | View |
Building
| Bathroom Total | 4 |
| Bedrooms Above Ground | 4 |
| Bedrooms Below Ground | 1 |
| Bedrooms Total | 5 |
| Age | 0 To 5 Years |
| Amenities | Fireplace(s) |
| Appliances | Garage Door Opener Remote(s), Oven - Built-in, Range, Water Heater, Dishwasher, Dryer, Garage Door Opener, Oven, Stove, Washer, Window Coverings, Refrigerator |
| Basement Development | Finished |
| Basement Features | Walk Out |
| Basement Type | N/a (finished) |
| Construction Style Attachment | Detached |
| Cooling Type | Central Air Conditioning |
| Exterior Finish | Stone, Vinyl Siding |
| Fire Protection | Alarm System, Security System, Smoke Detectors |
| Fireplace Present | Yes |
| Flooring Type | Tile |
| Foundation Type | Insulated Concrete Forms |
| Heating Fuel | Propane |
| Heating Type | Forced Air |
| Stories Total | 2 |
| Size Interior | 3,500 - 5,000 Ft2 |
| Type | House |
Parking
| Attached Garage | |
| Garage |
Land
| Acreage | Yes |
| Land Amenities | Park |
| Landscape Features | Landscaped |
| Sewer | Septic System |
| Size Depth | 981 Ft ,4 In |
| Size Frontage | 210 Ft ,9 In |
| Size Irregular | 210.8 X 981.4 Ft |
| Size Total Text | 210.8 X 981.4 Ft|5 - 9.99 Acres |
| Zoning Description | A1 |
Rooms
| Level | Type | Length | Width | Dimensions |
|---|---|---|---|---|
| Second Level | Bedroom 2 | 3.64 m | 5.18 m | 3.64 m x 5.18 m |
| Second Level | Bedroom 3 | 4.62 m | 4.08 m | 4.62 m x 4.08 m |
| Second Level | Bathroom | 2.87 m | 4.05 m | 2.87 m x 4.05 m |
| Second Level | Laundry Room | 3.66 m | 2.06 m | 3.66 m x 2.06 m |
| Second Level | Primary Bedroom | 6.66 m | 4.03 m | 6.66 m x 4.03 m |
| Second Level | Bathroom | 3.56 m | 4.05 m | 3.56 m x 4.05 m |
| Basement | Bedroom 4 | 6.2 m | 3.98 m | 6.2 m x 3.98 m |
| Basement | Bathroom | 2.54 m | 2.45 m | 2.54 m x 2.45 m |
| Basement | Cold Room | 1.59 m | 3.04 m | 1.59 m x 3.04 m |
| Basement | Office | 5.07 m | 5.52 m | 5.07 m x 5.52 m |
| Basement | Recreational, Games Room | 11.12 m | 7.4 m | 11.12 m x 7.4 m |
| Basement | Exercise Room | 3.16 m | 7.91 m | 3.16 m x 7.91 m |
| Basement | Utility Room | 1.68 m | 4.03 m | 1.68 m x 4.03 m |
| Basement | Utility Room | 1.29 m | 4.14 m | 1.29 m x 4.14 m |
| Main Level | Foyer | 2.48 m | 3.29 m | 2.48 m x 3.29 m |
| Main Level | Kitchen | 6.27 m | 7.36 m | 6.27 m x 7.36 m |
| Main Level | Living Room | 5.37 m | 4.85 m | 5.37 m x 4.85 m |
| Main Level | Dining Room | 4.78 m | 4.08 m | 4.78 m x 4.08 m |
| Main Level | Office | 4.12 m | 4.08 m | 4.12 m x 4.08 m |
| Main Level | Sunroom | 5.17 m | 9.21 m | 5.17 m x 9.21 m |
| Main Level | Mud Room | 2.06 m | 4.08 m | 2.06 m x 4.08 m |
| Main Level | Bathroom | 1.54 m | 2.99 m | 1.54 m x 2.99 m |
| Ground Level | Bathroom | 1.54 m | 2.64 m | 1.54 m x 2.64 m |
| Ground Level | Office | 4.9 m | 4.2 m | 4.9 m x 4.2 m |
| Ground Level | Other | 2.69 m | 4.19 m | 2.69 m x 4.19 m |
Contact Us
Contact us for more information
Kateryna Topchii
Salesperson
katerynatopchii.remaxrise.com/
www.facebook.com/kateryna.topchii.bsk/
www.instagram.com/kateryna_topchii/
110-623 Fortune Cres
Kingston, Ontario K7P 0L5
(613) 546-4208
www.remaxrise.com/
Jordan Mcgregor
Salesperson
therealestategroup.ca/
110-623 Fortune Cres
Kingston, Ontario K7P 0L5
(613) 546-4208
www.remaxrise.com/

