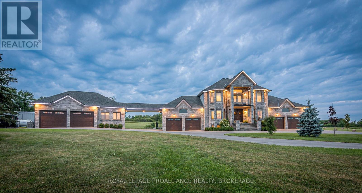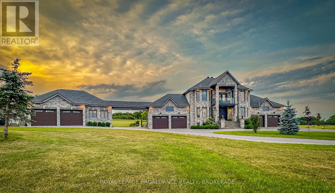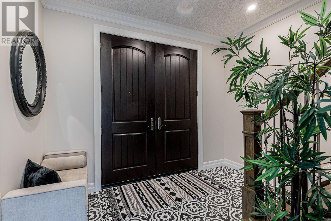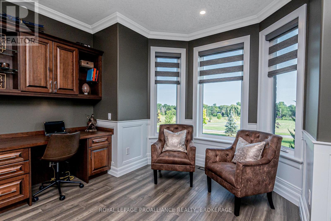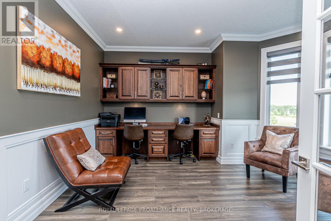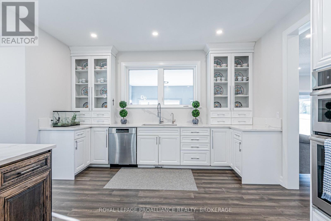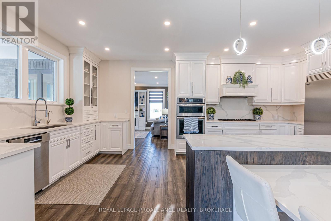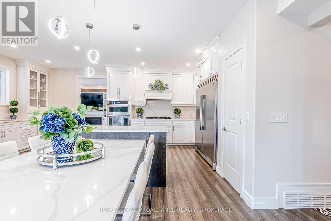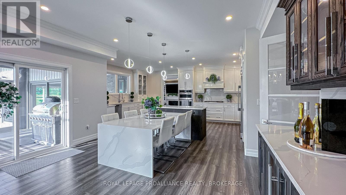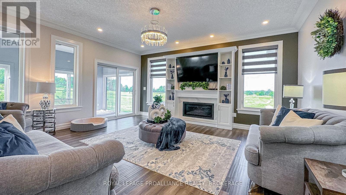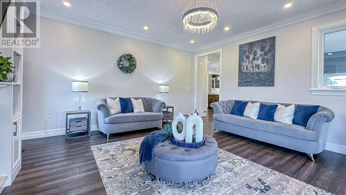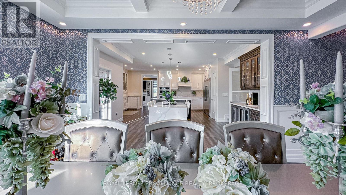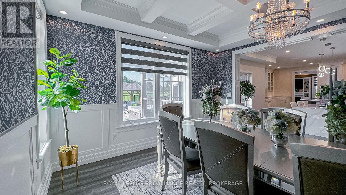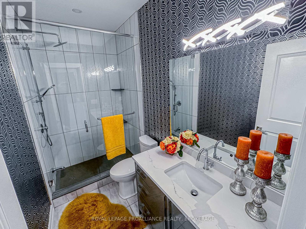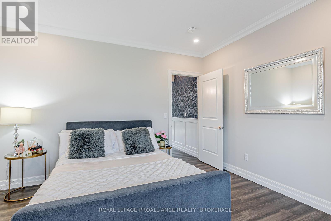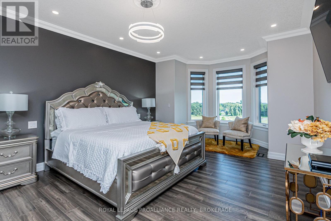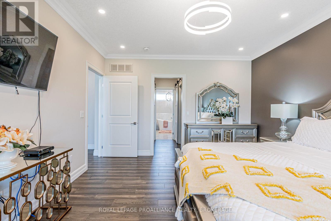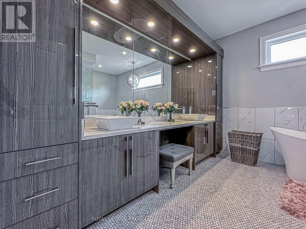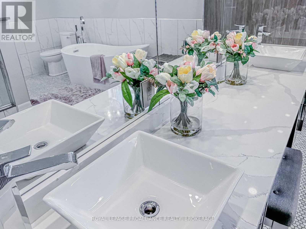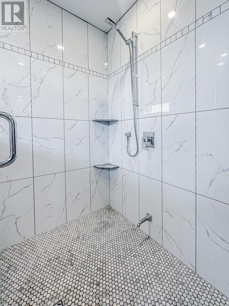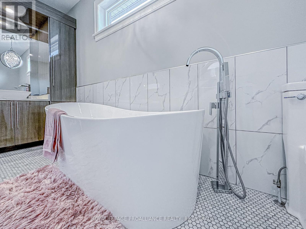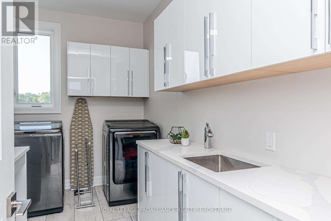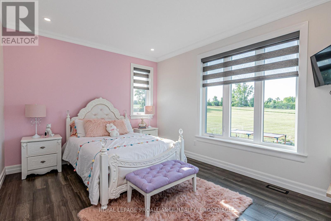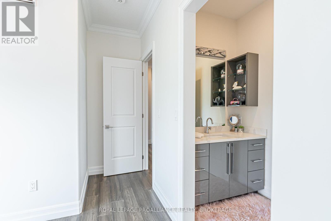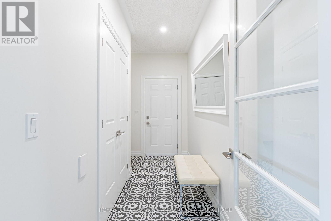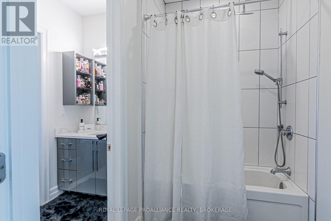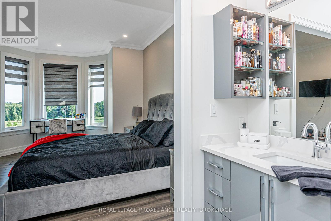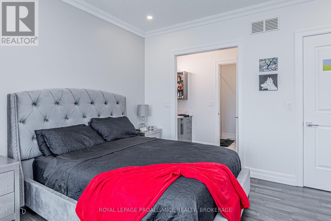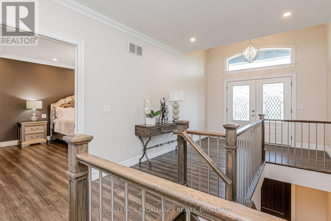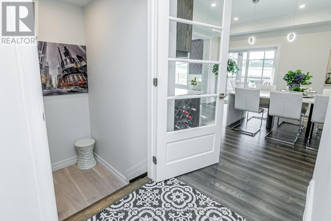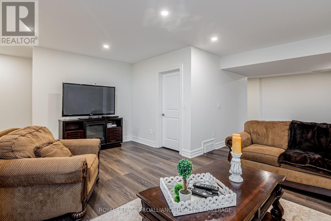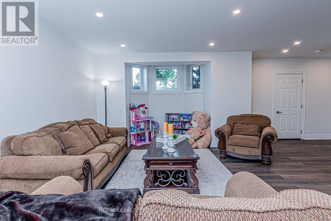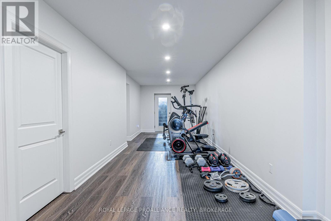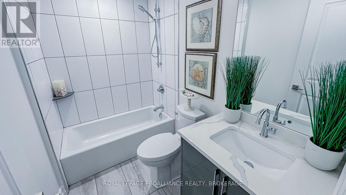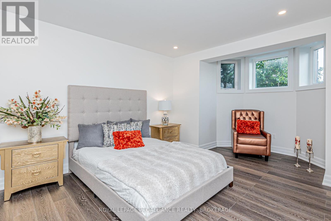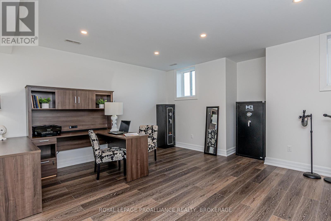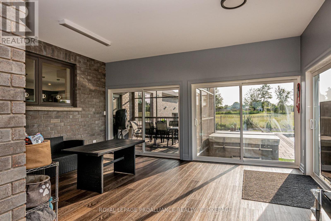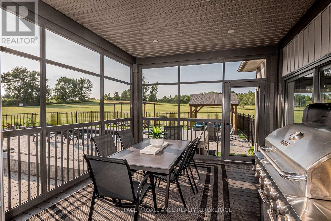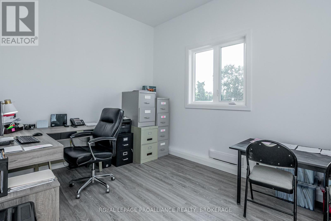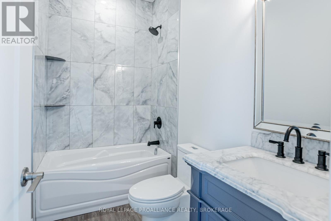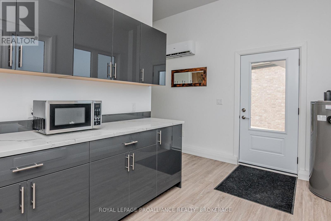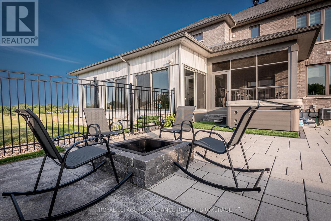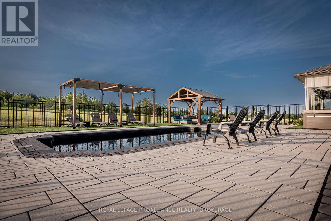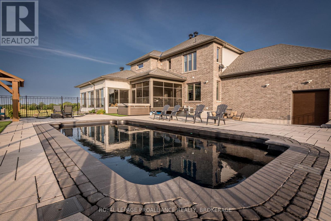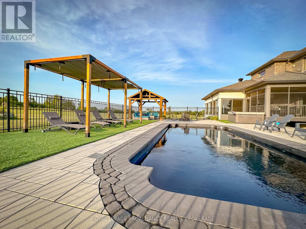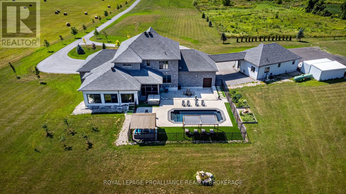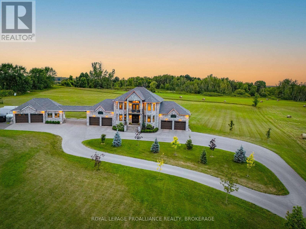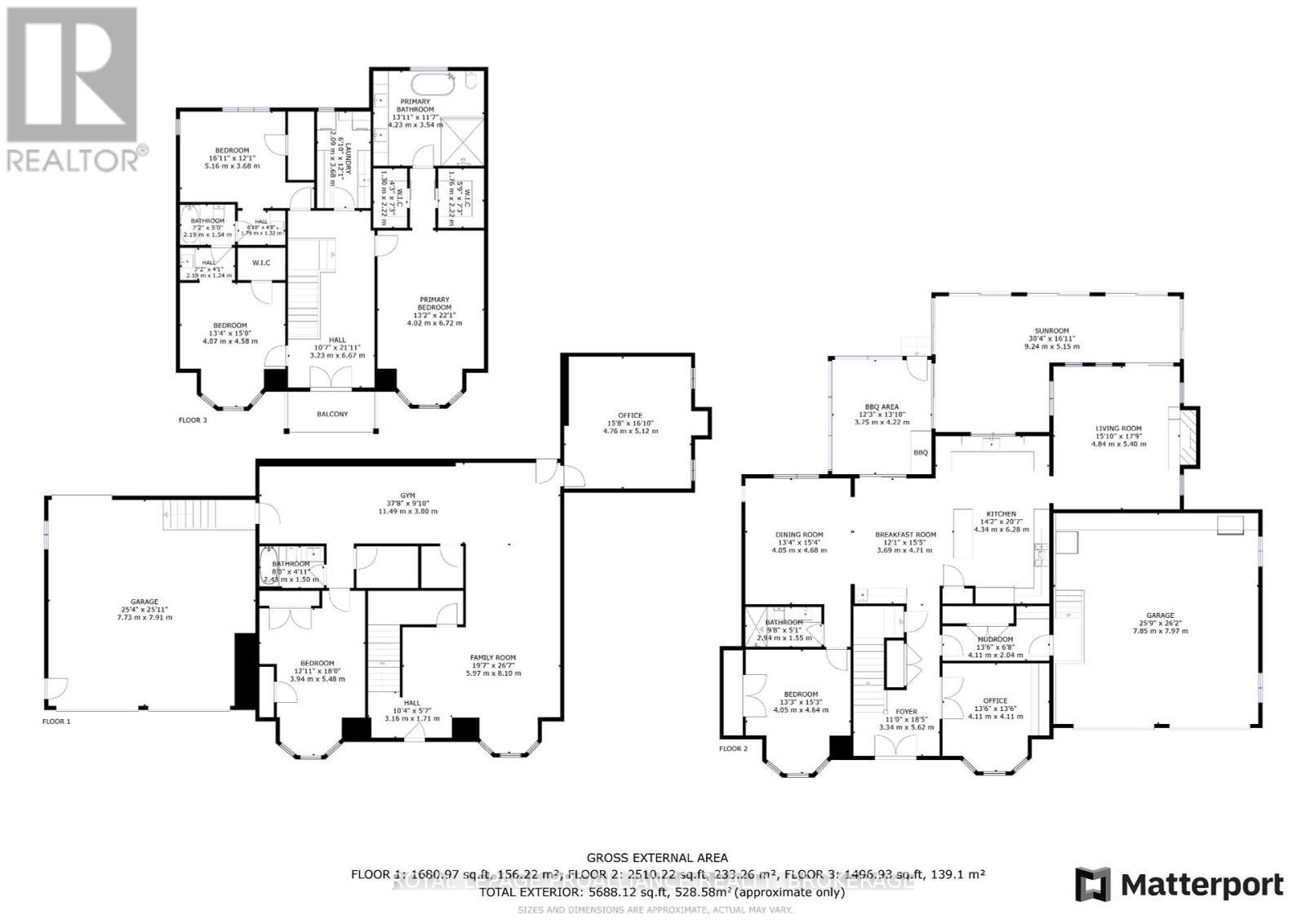78 Aragon Road Kingston, Ontario K0H 1S0
$2,599,900
Welcome to your dream retreat in Glenburnie-an exquisite custom home by Legacy Fine Homes, nestled on 7 rolling acres of lush countryside. Through electronic gates and up the private asphalt drive, this majestic property reveals itself with two attached 2-car garages and a detached 2-car garage featuring a built-in office. Inside, luxury meets thoughtful design. The main floor offers a sun-filled living room with fireplace and walk-out to the sunroom, an elegant dining room, and a gourmet kitchen with quartz countertops, waterfall breakfast bar (seats 6), high-end appliances, and walk-out to an enclosed BBQ area. A main floor bedroom, stylish 3-piece bath, office, and mudroom complete the level. Upstairs, the primary suite impresses with two walk-in closets and a spa-inspired 5-piece ensuite. Two additional bedrooms share a semi-ensuite 3-piece bath with dual vanities, and the laundry room adds convenience and charm. The lower level features a spacious family room, gym with walk-out to the garage, a 4-piece bath, and a fifth bedroom-ideal for guests or extended family. Step outside to an entertainer's paradise: inground pool, hot tub, fire pit, stone patio, and pergolas-all surrounded by serene fields and quiet country air. Just 6 minutes to Hwy 401 and 15 minutes to downtown Kingston's shops, dining, and entertainment. (id:50886)
Property Details
| MLS® Number | X12465249 |
| Property Type | Single Family |
| Community Name | 44 - City North of 401 |
| Amenities Near By | Park, Schools |
| Community Features | School Bus |
| Easement | Easement |
| Equipment Type | None |
| Features | Wooded Area, Flat Site, Conservation/green Belt, Lighting, Level, Gazebo, Guest Suite, Sump Pump |
| Parking Space Total | 16 |
| Pool Type | Inground Pool, Outdoor Pool |
| Rental Equipment Type | None |
| Structure | Deck, Patio(s), Porch |
Building
| Bathroom Total | 4 |
| Bedrooms Above Ground | 4 |
| Bedrooms Below Ground | 1 |
| Bedrooms Total | 5 |
| Age | 6 To 15 Years |
| Amenities | Fireplace(s) |
| Appliances | Hot Tub, Garage Door Opener Remote(s), Oven - Built-in, Range, Water Heater, Dishwasher, Dryer, Garage Door Opener, Oven, Stove, Washer, Window Coverings, Refrigerator |
| Basement Development | Finished |
| Basement Features | Walk Out |
| Basement Type | Full (finished) |
| Construction Style Attachment | Detached |
| Cooling Type | Central Air Conditioning |
| Exterior Finish | Stone, Vinyl Siding |
| Fire Protection | Alarm System, Security System, Smoke Detectors |
| Fireplace Present | Yes |
| Fireplace Total | 1 |
| Flooring Type | Hardwood, Tile |
| Foundation Type | Insulated Concrete Forms |
| Heating Fuel | Propane |
| Heating Type | Forced Air |
| Stories Total | 2 |
| Size Interior | 3,500 - 5,000 Ft2 |
| Type | House |
| Utility Power | Generator |
| Utility Water | Drilled Well |
Parking
| Attached Garage | |
| Garage | |
| Inside Entry |
Land
| Access Type | Public Road, Year-round Access |
| Acreage | Yes |
| Land Amenities | Park, Schools |
| Landscape Features | Landscaped |
| Sewer | Septic System |
| Size Frontage | 210 Ft ,9 In |
| Size Irregular | 210.8 Ft |
| Size Total Text | 210.8 Ft|5 - 9.99 Acres |
| Zoning Description | Ru |
Rooms
| Level | Type | Length | Width | Dimensions |
|---|---|---|---|---|
| Lower Level | Family Room | 5.97 m | 8.1 m | 5.97 m x 8.1 m |
| Lower Level | Bathroom | 2.43 m | 1.5 m | 2.43 m x 1.5 m |
| Lower Level | Bedroom | 3.94 m | 5.48 m | 3.94 m x 5.48 m |
| Main Level | Office | 4.11 m | 4.11 m | 4.11 m x 4.11 m |
| Main Level | Mud Room | 4.11 m | 2.04 m | 4.11 m x 2.04 m |
| Main Level | Bathroom | 2.94 m | 1.55 m | 2.94 m x 1.55 m |
| Main Level | Bedroom | 4.05 m | 4.64 m | 4.05 m x 4.64 m |
| Main Level | Dining Room | 4.05 m | 4.68 m | 4.05 m x 4.68 m |
| Main Level | Eating Area | 3.69 m | 4.71 m | 3.69 m x 4.71 m |
| Main Level | Kitchen | 4.34 m | 6.28 m | 4.34 m x 6.28 m |
| Main Level | Living Room | 4.84 m | 5.4 m | 4.84 m x 5.4 m |
| Upper Level | Laundry Room | 2.09 m | 3.68 m | 2.09 m x 3.68 m |
| Upper Level | Bathroom | 4.23 m | 3.54 m | 4.23 m x 3.54 m |
| Upper Level | Primary Bedroom | 4.02 m | 6.72 m | 4.02 m x 6.72 m |
| Upper Level | Bedroom | 4.07 m | 4.58 m | 4.07 m x 4.58 m |
| Upper Level | Bedroom | 5.16 m | 3.68 m | 5.16 m x 3.68 m |
| Upper Level | Bathroom | 2.19 m | 1 m | 2.19 m x 1 m |
Utilities
| Cable | Available |
| Electricity | Installed |
| Wireless | Available |
| Electricity Connected | Connected |
| Telephone | Nearby |
Contact Us
Contact us for more information
Adam Koven
Broker
www.adamkoven.com/
80 Queen St
Kingston, Ontario K7K 6W7
(613) 544-4141
www.discoverroyallepage.ca/

