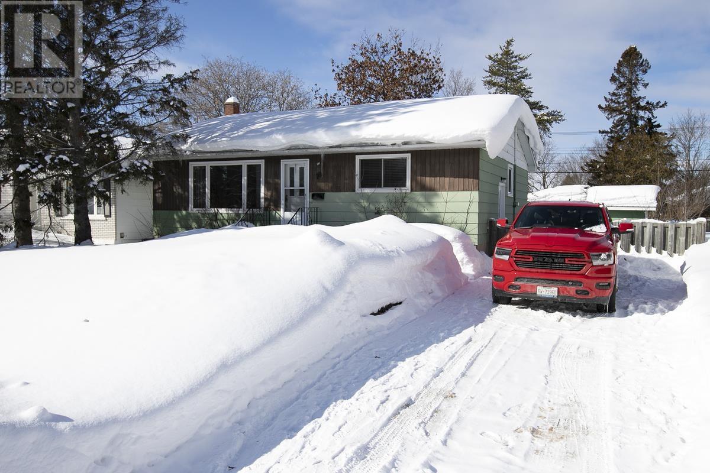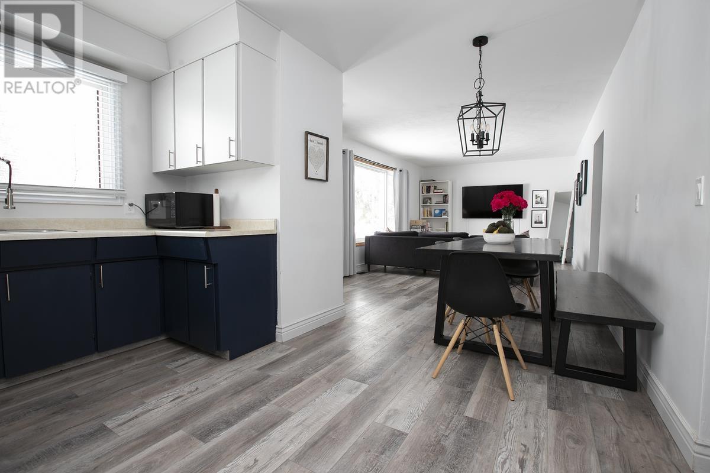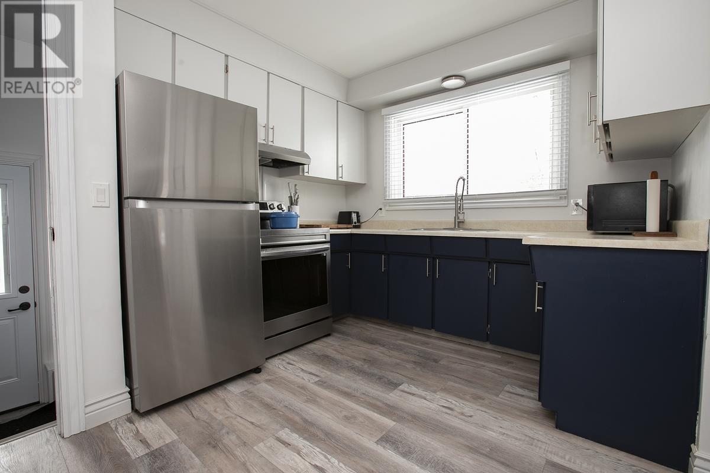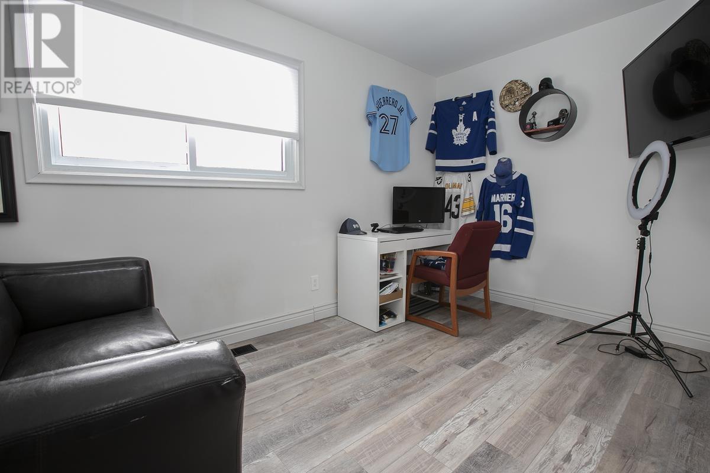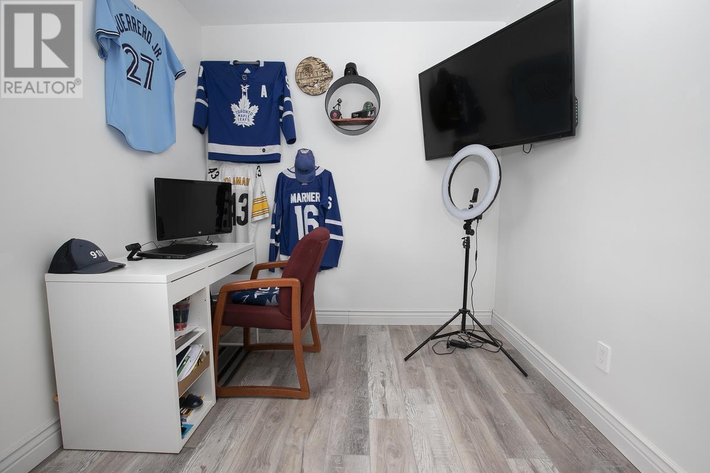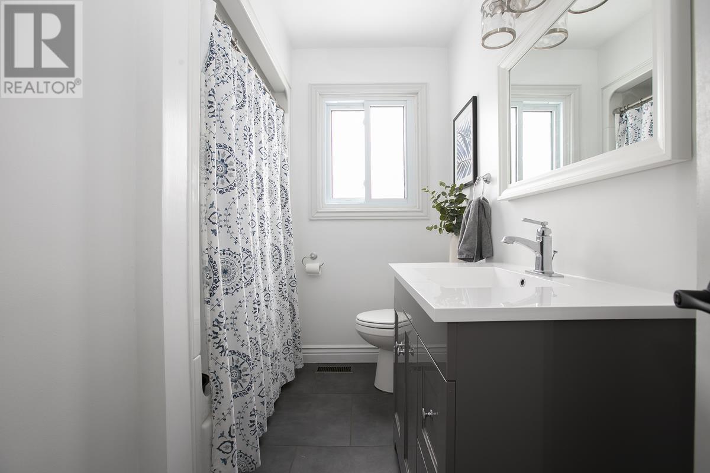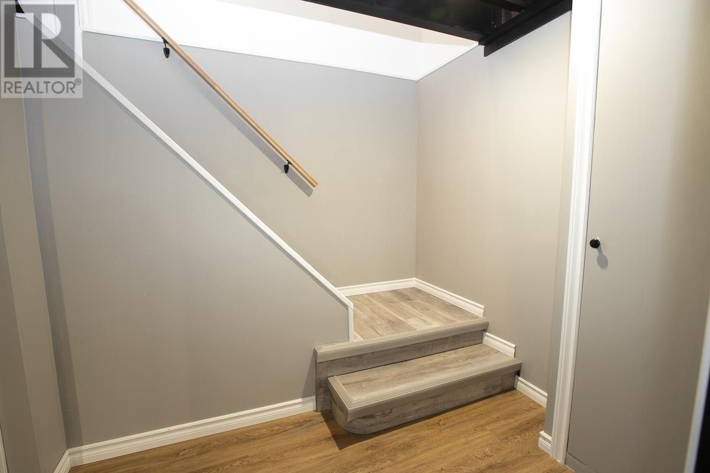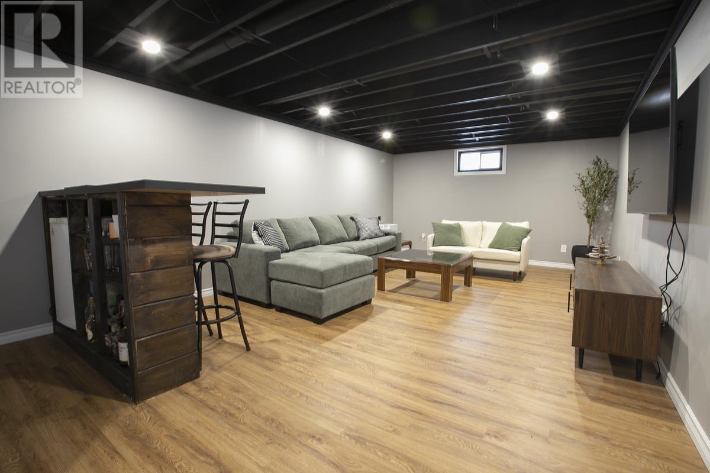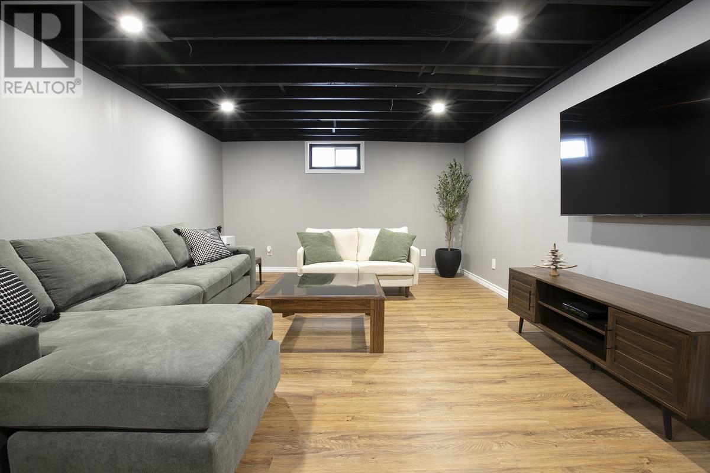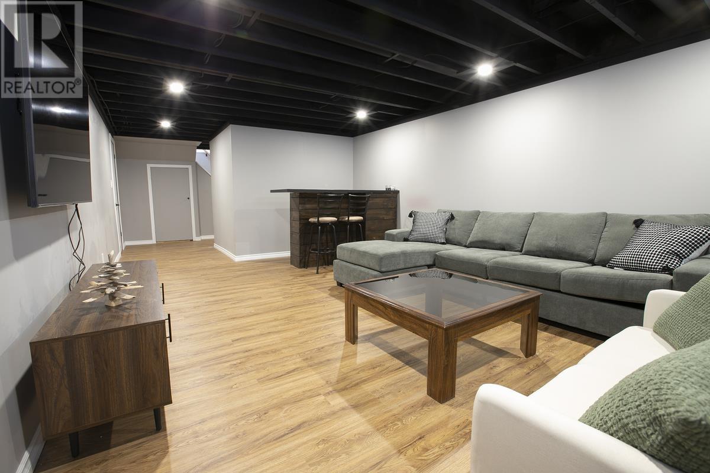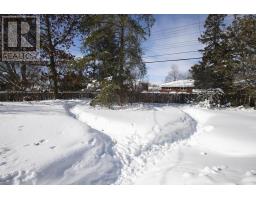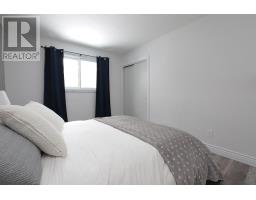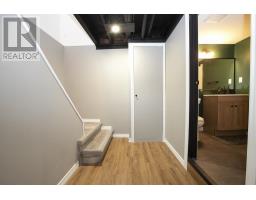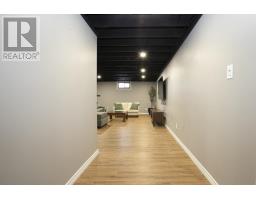78 Ashgrove Ave Sault Ste. Marie, Ontario P6A 4X2
$359,900
Welcome to this beautifully updated 3-bedroom, 2-bathroom bungalow in a sought-after east-end neighborhood. This charming home has seen numerous upgrades in recent years, including a one-year-old roof and newer flooring throughout most of the home. The open-concept kitchen and living room offer a bright and inviting space, perfect for gatherings. Both bathrooms have been tastefully updated, and the rec room provides additional living space to relax and entertain. Additional features include: Gas forced-air heating & central air for year-round comfort, ample storage throughout the house, spacious rear yard with room to build a garage, paved driveway for added convenience. This turnkey home is ready for you to move in and enjoy. Don’t miss your chance—schedule your private viewing today! (id:50886)
Open House
This property has open houses!
1:00 pm
Ends at:3:00 pm
For more information, please contact Trishia Crema, Sales Representative, Cell: 705-943-7959, trishia@royallepage.ca
Property Details
| MLS® Number | SM250283 |
| Property Type | Single Family |
| Community Name | Sault Ste. Marie |
| Communication Type | High Speed Internet |
| Community Features | Bus Route |
| Features | Paved Driveway |
Building
| Bathroom Total | 2 |
| Bedrooms Above Ground | 3 |
| Bedrooms Total | 3 |
| Appliances | Stove, Dryer, Window Coverings, Refrigerator, Washer |
| Architectural Style | Bungalow |
| Basement Development | Partially Finished |
| Basement Type | Full (partially Finished) |
| Constructed Date | 1963 |
| Construction Style Attachment | Detached |
| Cooling Type | Central Air Conditioning |
| Exterior Finish | Vinyl, Wood |
| Foundation Type | Poured Concrete |
| Heating Fuel | Natural Gas |
| Heating Type | Forced Air |
| Stories Total | 1 |
| Size Interior | 820 Ft2 |
| Utility Water | Municipal Water |
Parking
| No Garage |
Land
| Access Type | Road Access |
| Acreage | No |
| Fence Type | Fenced Yard |
| Sewer | Sanitary Sewer |
| Size Depth | 125 Ft |
| Size Frontage | 60.0000 |
| Size Irregular | 60' X 125' |
| Size Total Text | 60' X 125'|under 1/2 Acre |
Rooms
| Level | Type | Length | Width | Dimensions |
|---|---|---|---|---|
| Basement | Family Room | 21.1 x 12.9 | ||
| Basement | Bathroom | 5.1 x 4.9 | ||
| Basement | Laundry Room | 35.3 x 13 | ||
| Main Level | Living Room | 20.7 x 11.1 | ||
| Main Level | Kitchen | 11.11 x 9.9 | ||
| Main Level | Primary Bedroom | 14.10 x 9.9 | ||
| Main Level | Bedroom | 11.4 x 10.5 | ||
| Main Level | Bedroom | 12.9 x 8.2 | ||
| Main Level | Bathroom | 9.1 x 4.3 |
Utilities
| Cable | Available |
| Electricity | Available |
| Natural Gas | Available |
| Telephone | Available |
https://www.realtor.ca/real-estate/27911375/78-ashgrove-ave-sault-ste-marie-sault-ste-marie
Contact Us
Contact us for more information
John Glavota
Salesperson
(705) 759-6170
johnglavota.royallepage.ca/
766 Bay Street
Sault Ste. Marie, Ontario P6A 0A1
(705) 942-6000
(705) 759-6170
1-northernadvantage-saultstemarie.royallepage.ca/


