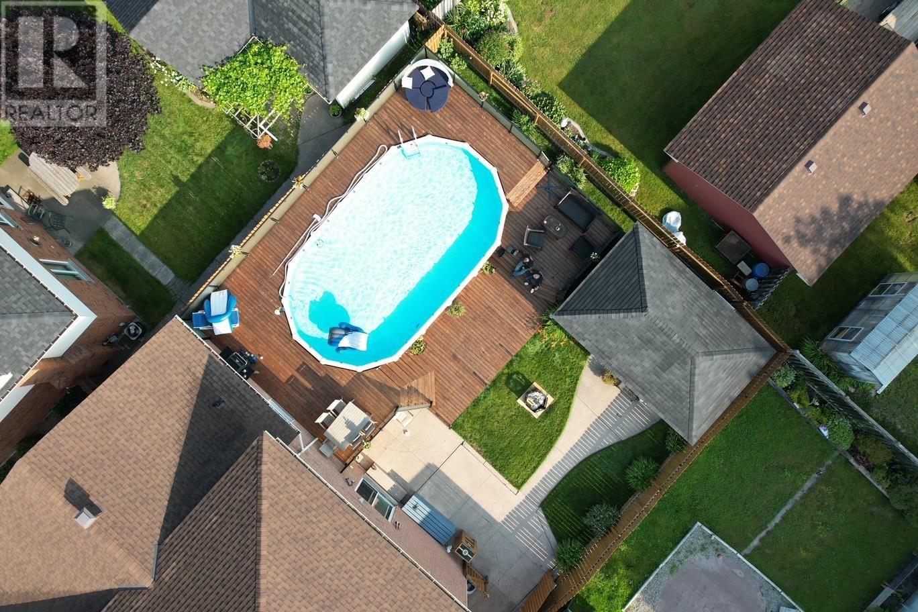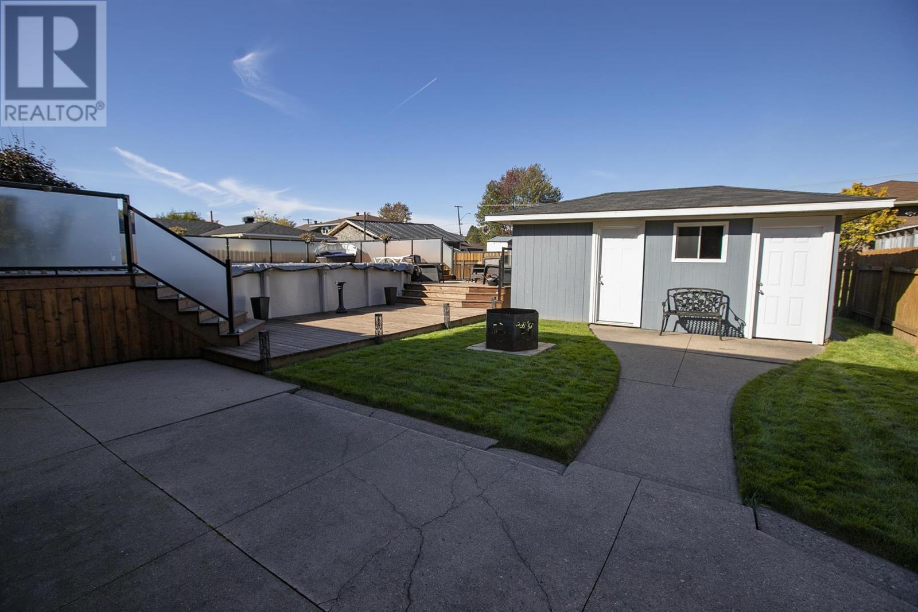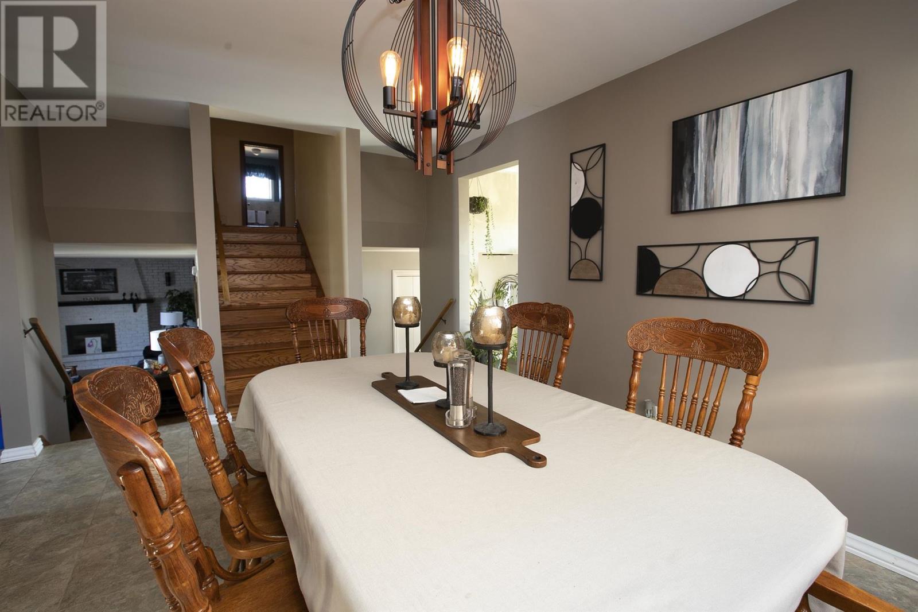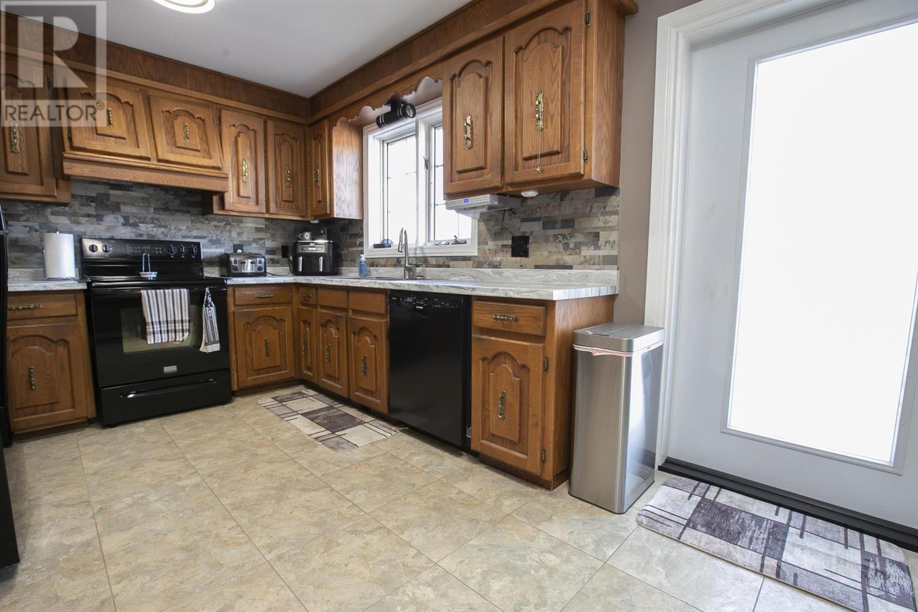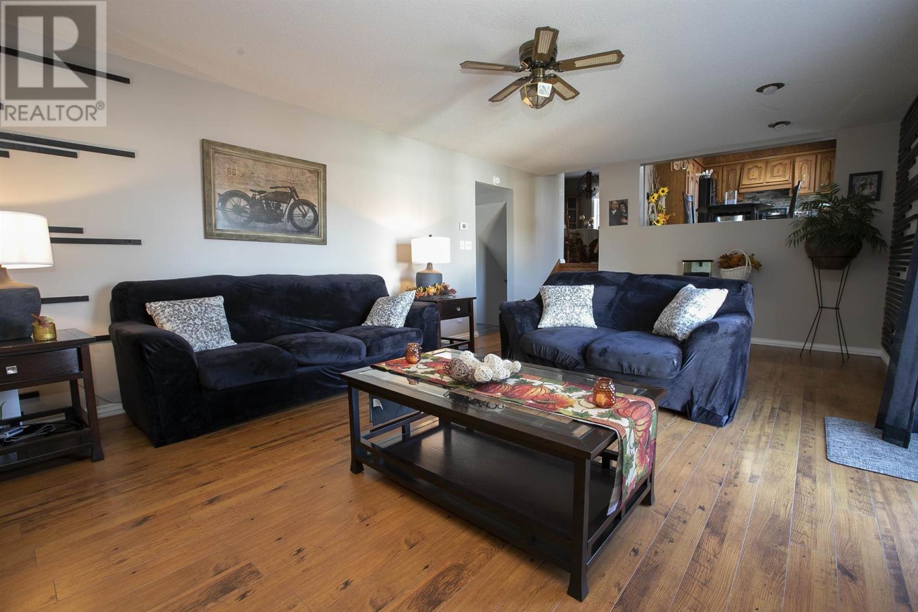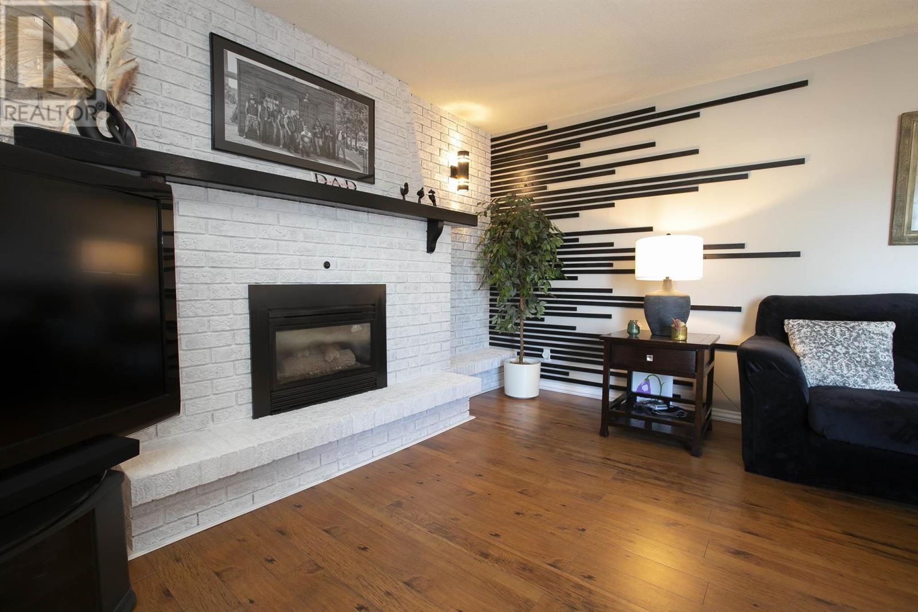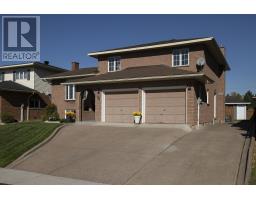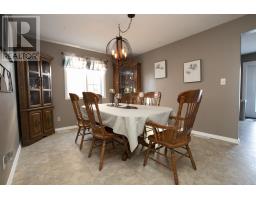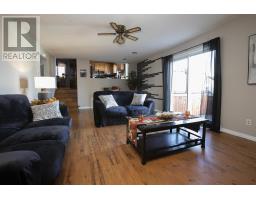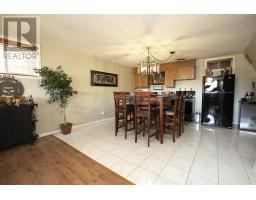78 Bitonti Cres Sault Ste. Marie, Ontario P6C 6A9
$549,900
Spacious 5-Level Split with Nearly 3,000 Sq. Ft. of Living Space in a Desirable Family Neighborhood. Boasting nearly 3,000 square feet of finished living space, this stunning 5-level split offers the perfect combination of comfort and style. With 4 generously sized bedrooms, 3 bathrooms, and a flexible layout, this home has everything a growing family needs. The main floor welcomes you with a large, inviting entrance that flows seamlessly into the updated family room, complete with a cozy gas fireplace and patio doors leading out to the beautiful backyard. The updated kitchen features new countertops and fixtures, and the entire home has been freshly painted, adding a modern touch. Outside, you'll find a large, fenced yard featuring a two-tiered deck with sleek modern glass fence panels, perfect for outdoor entertaining. The 18 x 36 above-ground pool comes with a new heater, pump, and sand filter (2023), offering endless summer fun. The lower level is fully finished and provides a spacious rec room, a convenient summer kitchen, a cold room and plenty of additional storage space throughout. Additional features include a two-car attached garage, gas-forced air heating, central air conditioning, and key updates like a new furnace (2017) and shingles (2018). Situated in a family-friendly neighborhood close to schools, parks, and amenities, this home is perfect for those seeking space, convenience, and style. Don’t miss out – book your showing today! (id:50886)
Property Details
| MLS® Number | SM242694 |
| Property Type | Single Family |
| Community Name | Sault Ste. Marie |
| CommunicationType | High Speed Internet |
| CommunityFeatures | Bus Route |
| Features | Paved Driveway |
| PoolFeatures | Heated Pool |
| PoolType | Outdoor Pool, Pool |
| StorageType | Storage Shed |
| Structure | Deck, Shed |
Building
| BathroomTotal | 3 |
| BedroomsAboveGround | 4 |
| BedroomsTotal | 4 |
| Age | Over 26 Years |
| Appliances | Dishwasher, Stove, Dryer, Window Coverings, Refrigerator, Washer |
| ArchitecturalStyle | 5 Level |
| BasementDevelopment | Partially Finished |
| BasementType | Full (partially Finished) |
| ConstructionStyleAttachment | Detached |
| CoolingType | Central Air Conditioning |
| ExteriorFinish | Brick |
| FoundationType | Poured Concrete |
| HeatingFuel | Natural Gas |
| HeatingType | Forced Air |
| SizeInterior | 2396 Sqft |
| UtilityWater | Municipal Water |
Parking
| Garage | |
| Attached Garage | |
| Concrete |
Land
| AccessType | Road Access |
| Acreage | No |
| FenceType | Fenced Yard |
| Sewer | Sanitary Sewer |
| SizeFrontage | 60.0000 |
| SizeIrregular | 60xirregular |
| SizeTotalText | 60xirregular|under 1/2 Acre |
Rooms
| Level | Type | Length | Width | Dimensions |
|---|---|---|---|---|
| Second Level | Primary Bedroom | 14x14 | ||
| Second Level | Bedroom | 13X12 | ||
| Second Level | Bedroom | 10.6x11.9 | ||
| Second Level | Bedroom | 9'3"X11'6" | ||
| Second Level | Bathroom | 4pc | ||
| Basement | Recreation Room | 16x19 | ||
| Basement | Kitchen | 13x15 | ||
| Basement | Bathroom | 3pc | ||
| Basement | Laundry Room | 7x17 | ||
| Main Level | Foyer | 6x15 | ||
| Main Level | Kitchen | 10x16 | ||
| Main Level | Family Room | 14x26 | ||
| Main Level | Dining Room | 11x14 | ||
| Main Level | Living Room | 12x16.4 | ||
| Main Level | Bathroom | 3pc |
Utilities
| Cable | Available |
| Electricity | Available |
| Natural Gas | Available |
| Telephone | Available |
https://www.realtor.ca/real-estate/27538778/78-bitonti-cres-sault-ste-marie-sault-ste-marie
Interested?
Contact us for more information
Carlo Gervasi
Salesperson
121 Brock St.
Sault Ste. Marie, Ontario P6A 3B6




