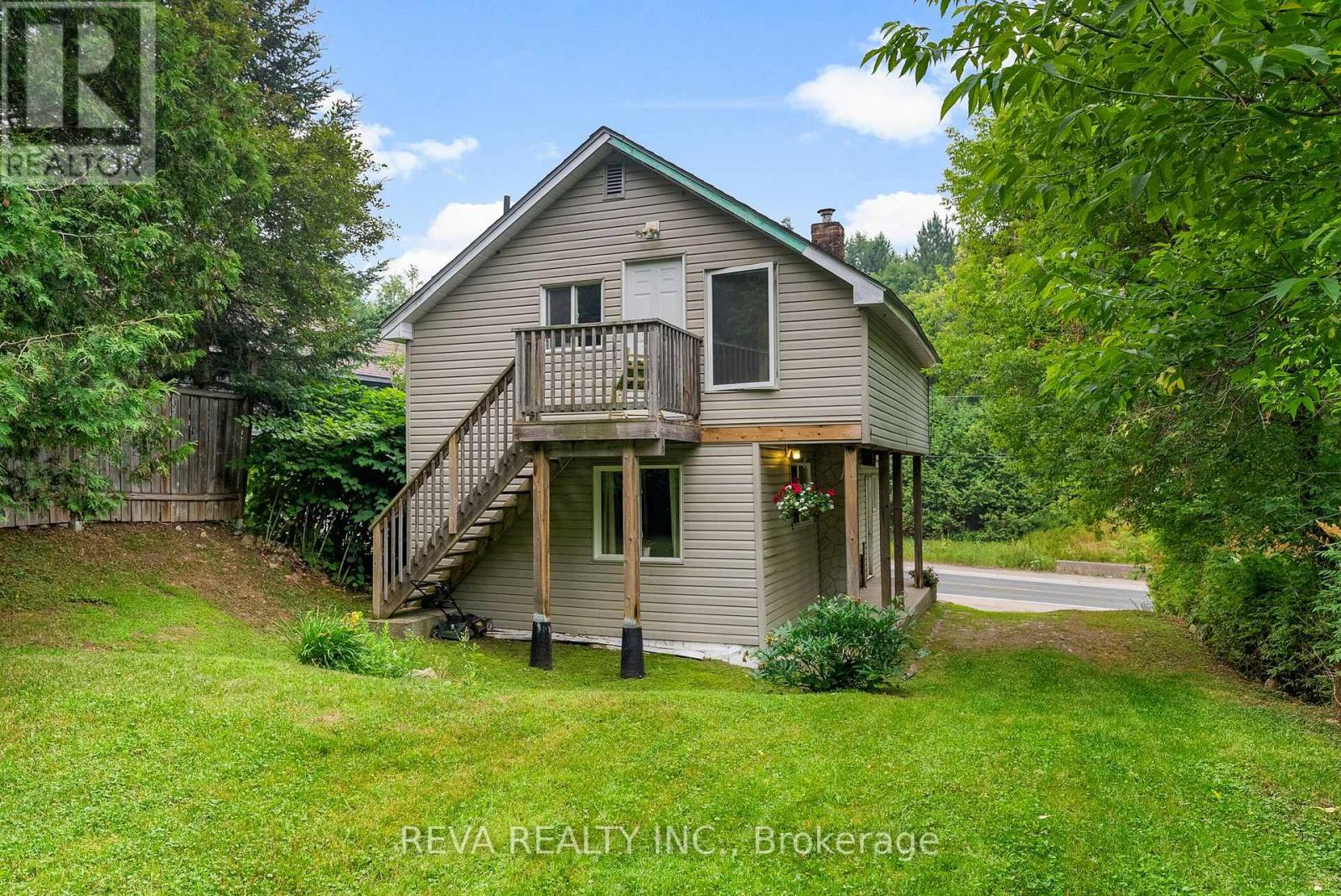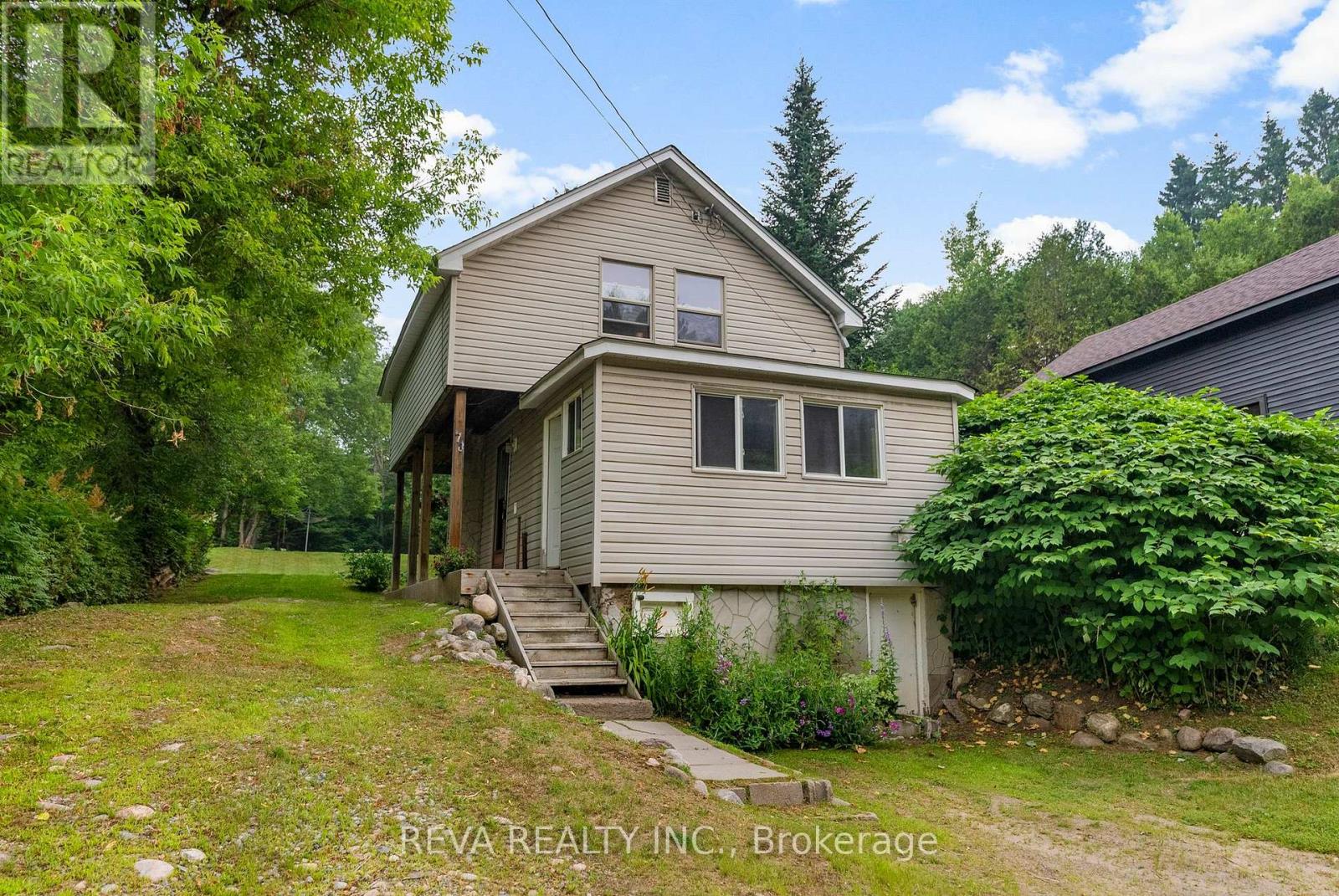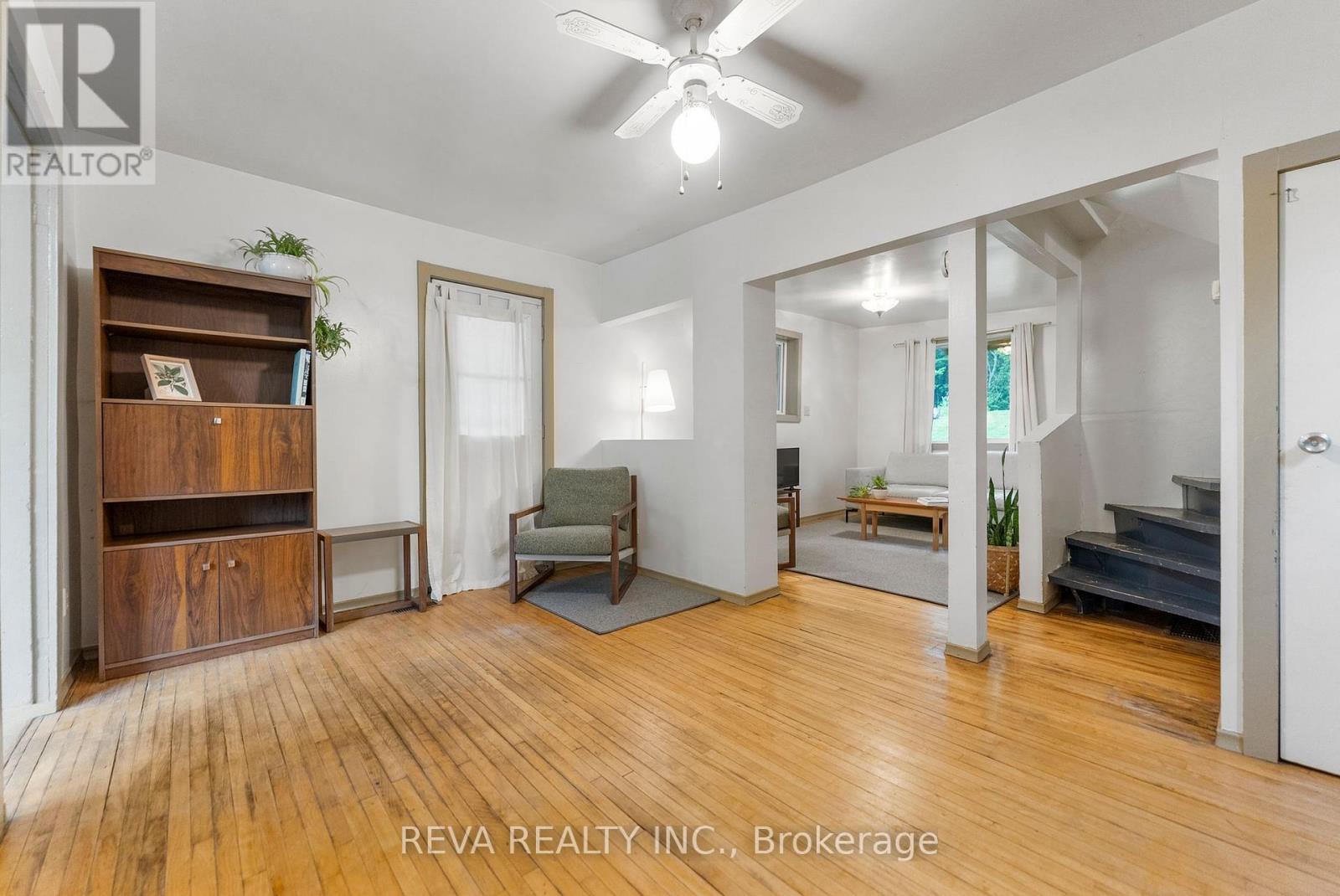78 Bridge Street E Bancroft, Ontario K0L 1C0
$369,000
Bancroft living - this property offers the best of both worlds with a sunny south facing house backing onto a lovely forest ravine with a creek running through it. The local theatre, restaurants and shops are a five minute walk or enjoy your own backyard forest to frolic and nature-watch, the choice is yours! Walk through the private forested lot and trail to the studio where nature will inspire the artist or musician in the family. There are options for Airbnb and/or an inlaw suite. Features include hardwood floors, huge primary bedroom with a balcony and entrance to the backyard, walkout basement, separate entrances, studio space and plenty of room to grow! This property fronts on Bridge street and backs onto Faraday Street. Open House Saturday July 5 from 10:00-2:00. (id:50886)
Open House
This property has open houses!
10:00 am
Ends at:2:00 pm
Property Details
| MLS® Number | X12264562 |
| Property Type | Single Family |
| Community Name | Bancroft Ward |
| Amenities Near By | Hospital, Park, Schools |
| Features | Sloping, Level |
| Parking Space Total | 6 |
| Structure | Deck, Shed |
Building
| Bathroom Total | 2 |
| Bedrooms Above Ground | 2 |
| Bedrooms Total | 2 |
| Age | 51 To 99 Years |
| Appliances | Water Heater |
| Basement Development | Unfinished |
| Basement Type | Full (unfinished) |
| Construction Style Attachment | Detached |
| Exterior Finish | Vinyl Siding |
| Foundation Type | Concrete |
| Half Bath Total | 1 |
| Heating Fuel | Oil |
| Heating Type | Forced Air |
| Stories Total | 2 |
| Size Interior | 700 - 1,100 Ft2 |
| Type | House |
| Utility Water | Municipal Water |
Parking
| No Garage |
Land
| Access Type | Year-round Access |
| Acreage | No |
| Land Amenities | Hospital, Park, Schools |
| Sewer | Sanitary Sewer |
| Size Depth | 525 Ft |
| Size Frontage | 40 Ft |
| Size Irregular | 40 X 525 Ft |
| Size Total Text | 40 X 525 Ft|1/2 - 1.99 Acres |
| Zoning Description | Res |
Rooms
| Level | Type | Length | Width | Dimensions |
|---|---|---|---|---|
| Second Level | Primary Bedroom | 7.04 m | 4.47 m | 7.04 m x 4.47 m |
| Second Level | Bathroom | 3.02 m | 2.64 m | 3.02 m x 2.64 m |
| Second Level | Bedroom 2 | 3 m | 2.95 m | 3 m x 2.95 m |
| Basement | Utility Room | 7.04 m | 4.47 m | 7.04 m x 4.47 m |
| Main Level | Kitchen | 2.31 m | 4.8 m | 2.31 m x 4.8 m |
| Main Level | Dining Room | 4.6 m | 2.92 m | 4.6 m x 2.92 m |
| Main Level | Bathroom | 1.78 m | 2.01 m | 1.78 m x 2.01 m |
| Other | Living Room | 3.71 m | 2.69 m | 3.71 m x 2.69 m |
Utilities
| Electricity | Installed |
| Wireless | Available |
| Sewer | Installed |
https://www.realtor.ca/real-estate/28562627/78-bridge-street-e-bancroft-bancroft-ward-bancroft-ward
Contact Us
Contact us for more information
Lisa Scott
Broker of Record
lisascott.realtor/
www.facebook.com/RevaRealtyBancroft/
ca.linkedin.com/in/lisa-scott-84724618
8 Flint Street P.o. Box 952
Bancroft, Ontario K0L 1C0
(613) 332-1338

















































