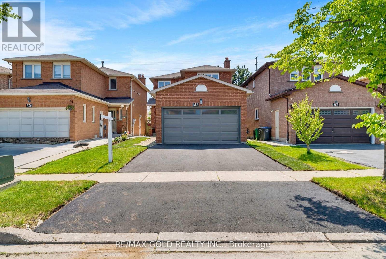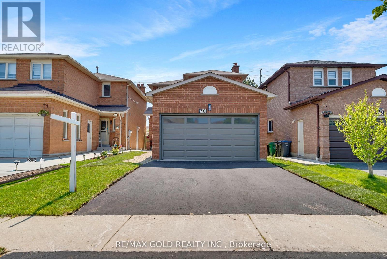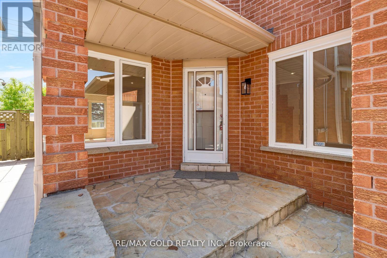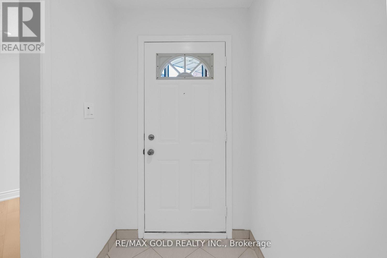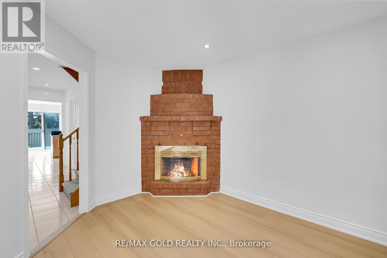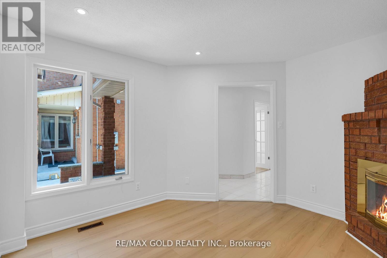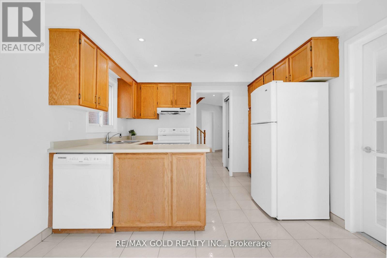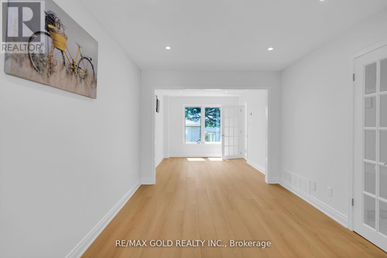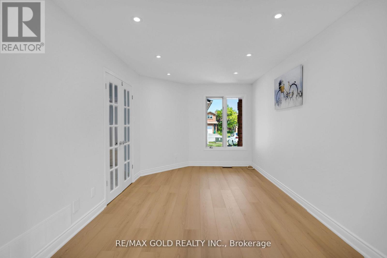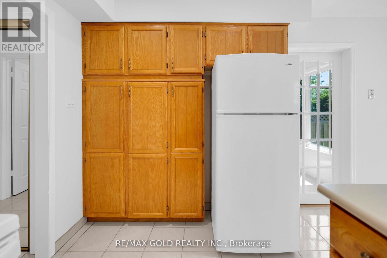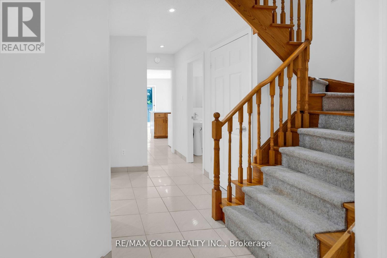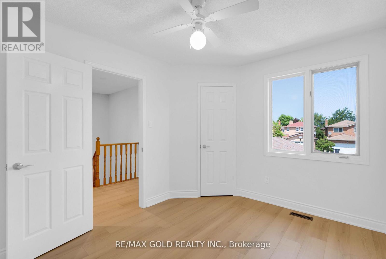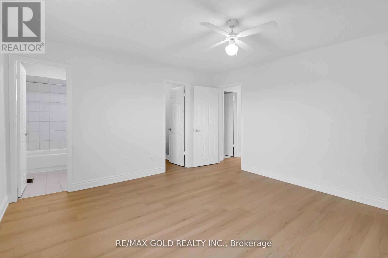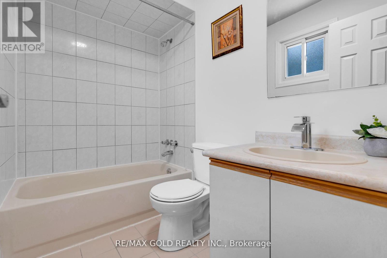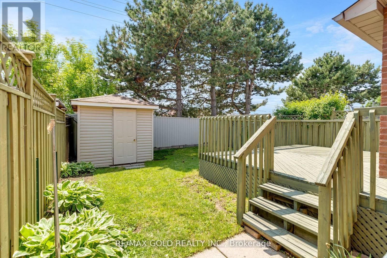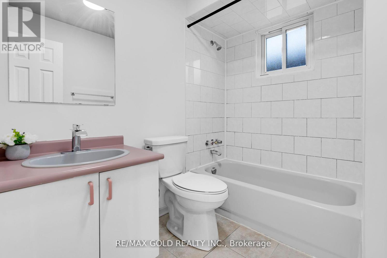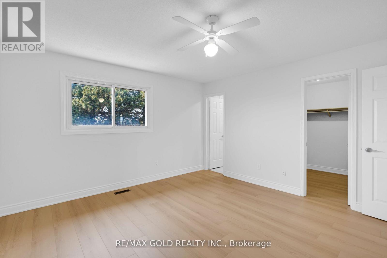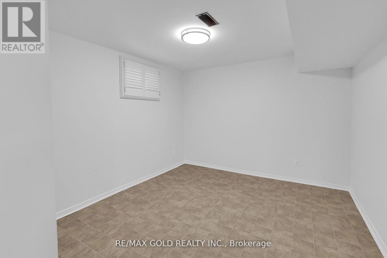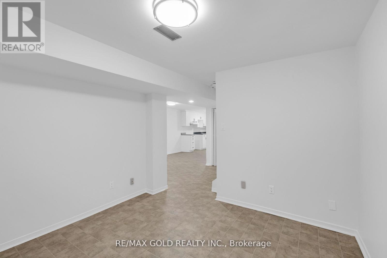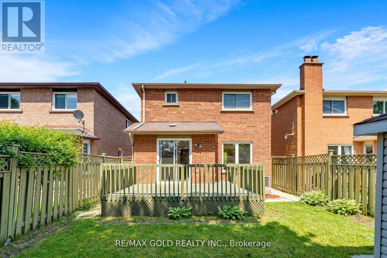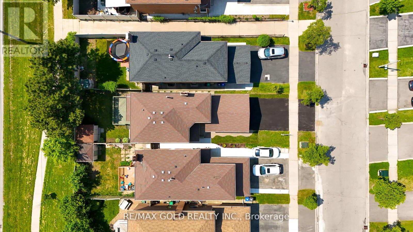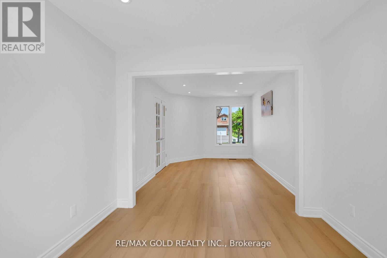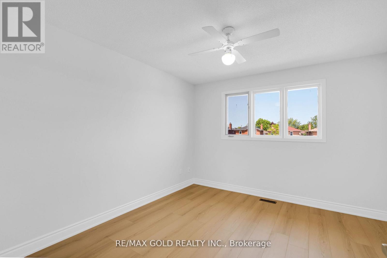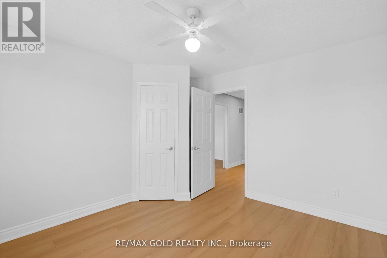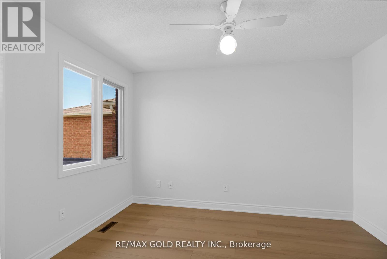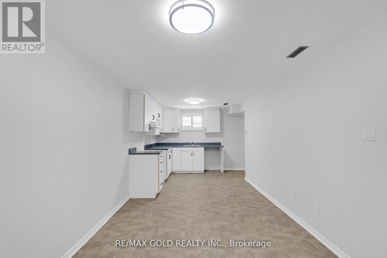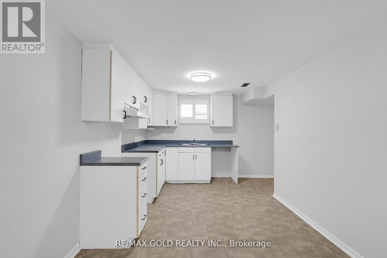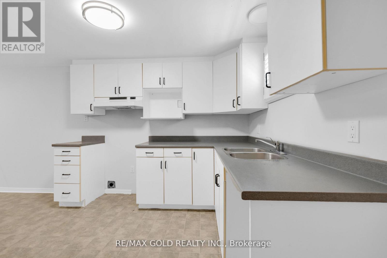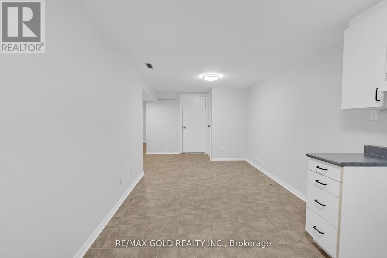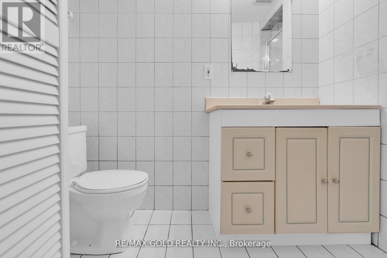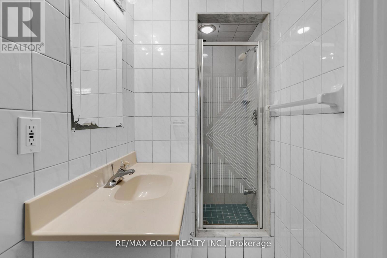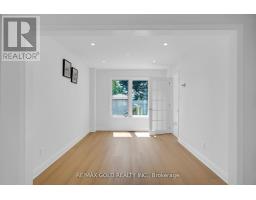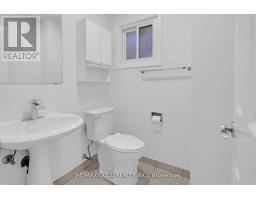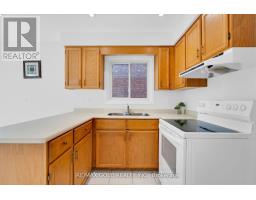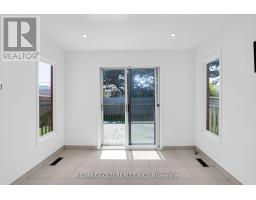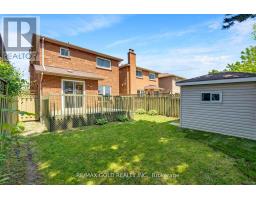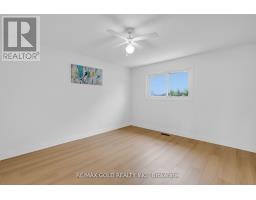78 Candy Crescent Brampton, Ontario L6X 3Z9
$919,900
PRICED TO SELL...FULLY DETACHED HOUSE WITH DOUBLE CAR GARAGE AND 4 WASHROOMS...3+1 BEDROOMS ...SEPRATE LIVING/DINNING AND FAMILY ROOM...2 FULL WASHROOMS ON SECOND FLOOR...BRAND NEW FLOORING...BRAND NEW POT LIGHTS...BRAND NEW DRIVEWAY...FRESHLY PAINTED WITH NEUTRAL COLORS ...ONE BEDROOM FINISHED BASEMENT WITH KITCHEN AND 3 PC WASHROOM..STORAGE SHED IN THE BACKYARD..WALKOUT TO WOODEN DECK FROM KITCHEN...LOTS OF SUNLIGHT IN THE ENTIRE HOUSE..SEEING IS BELIEVING..SPARKLING CLEAN ..MOVE/IN READY..PRICED TO SELL.. (id:50886)
Property Details
| MLS® Number | W12320643 |
| Property Type | Single Family |
| Community Name | Northwood Park |
| Equipment Type | Water Heater |
| Features | Carpet Free |
| Parking Space Total | 4 |
| Rental Equipment Type | Water Heater |
Building
| Bathroom Total | 4 |
| Bedrooms Above Ground | 3 |
| Bedrooms Below Ground | 1 |
| Bedrooms Total | 4 |
| Basement Development | Finished |
| Basement Type | N/a (finished) |
| Construction Style Attachment | Detached |
| Cooling Type | Central Air Conditioning |
| Exterior Finish | Brick |
| Fireplace Present | Yes |
| Flooring Type | Laminate, Tile |
| Foundation Type | Poured Concrete |
| Half Bath Total | 1 |
| Heating Fuel | Natural Gas |
| Heating Type | Forced Air |
| Stories Total | 2 |
| Size Interior | 1,500 - 2,000 Ft2 |
| Type | House |
| Utility Water | Municipal Water |
Parking
| Attached Garage | |
| Garage |
Land
| Acreage | No |
| Sewer | Sanitary Sewer |
| Size Depth | 112 Ft ,8 In |
| Size Frontage | 29 Ft ,7 In |
| Size Irregular | 29.6 X 112.7 Ft |
| Size Total Text | 29.6 X 112.7 Ft |
| Zoning Description | Residential |
Rooms
| Level | Type | Length | Width | Dimensions |
|---|---|---|---|---|
| Second Level | Primary Bedroom | 3.99 m | 3.99 m | 3.99 m x 3.99 m |
| Second Level | Bedroom 2 | 3.63 m | 3.39 m | 3.63 m x 3.39 m |
| Second Level | Bedroom 3 | 3.59 m | 3.39 m | 3.59 m x 3.39 m |
| Basement | Living Room | 7.5 m | 2.8 m | 7.5 m x 2.8 m |
| Basement | Bedroom | 3.3 m | 3.3 m | 3.3 m x 3.3 m |
| Main Level | Kitchen | 4.85 m | 3.24 m | 4.85 m x 3.24 m |
| Ground Level | Living Room | 3.7 m | 2.99 m | 3.7 m x 2.99 m |
| Ground Level | Dining Room | 3.39 m | 2.99 m | 3.39 m x 2.99 m |
| Ground Level | Family Room | 3.5 m | 3.3 m | 3.5 m x 3.3 m |
Utilities
| Cable | Available |
| Electricity | Available |
| Sewer | Available |
https://www.realtor.ca/real-estate/28681861/78-candy-crescent-brampton-northwood-park-northwood-park
Contact Us
Contact us for more information
Paul Kumar
Broker
www.paulkumar.com/
2720 North Park Drive #201
Brampton, Ontario L6S 0E9
(905) 456-1010
(905) 673-8900
Sonia Sharma
Salesperson
2980 Drew Road Unit 231
Mississauga, Ontario L4T 0A7
(905) 673-8500
(905) 673-8900
www.remaxgoldrealty.com/

