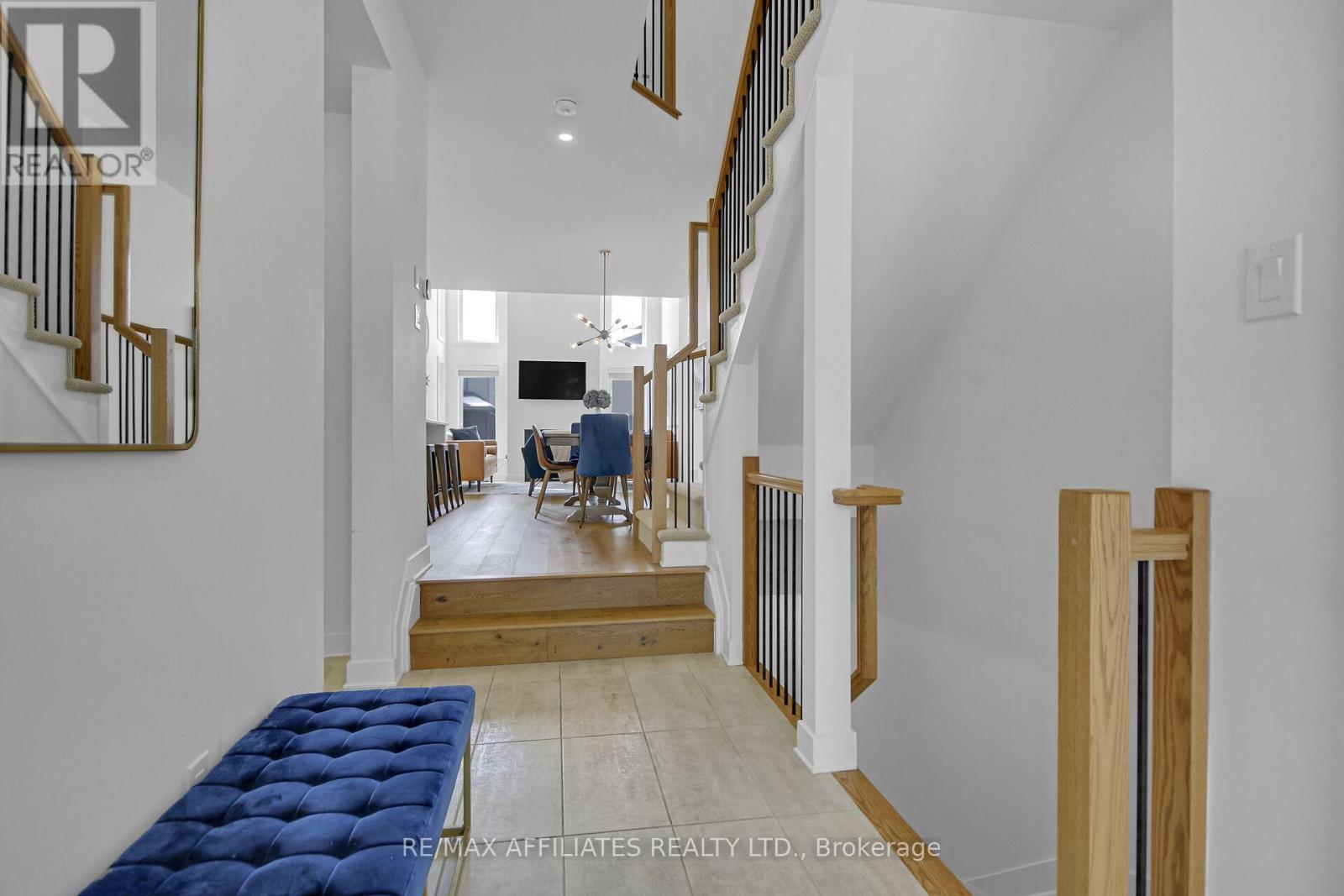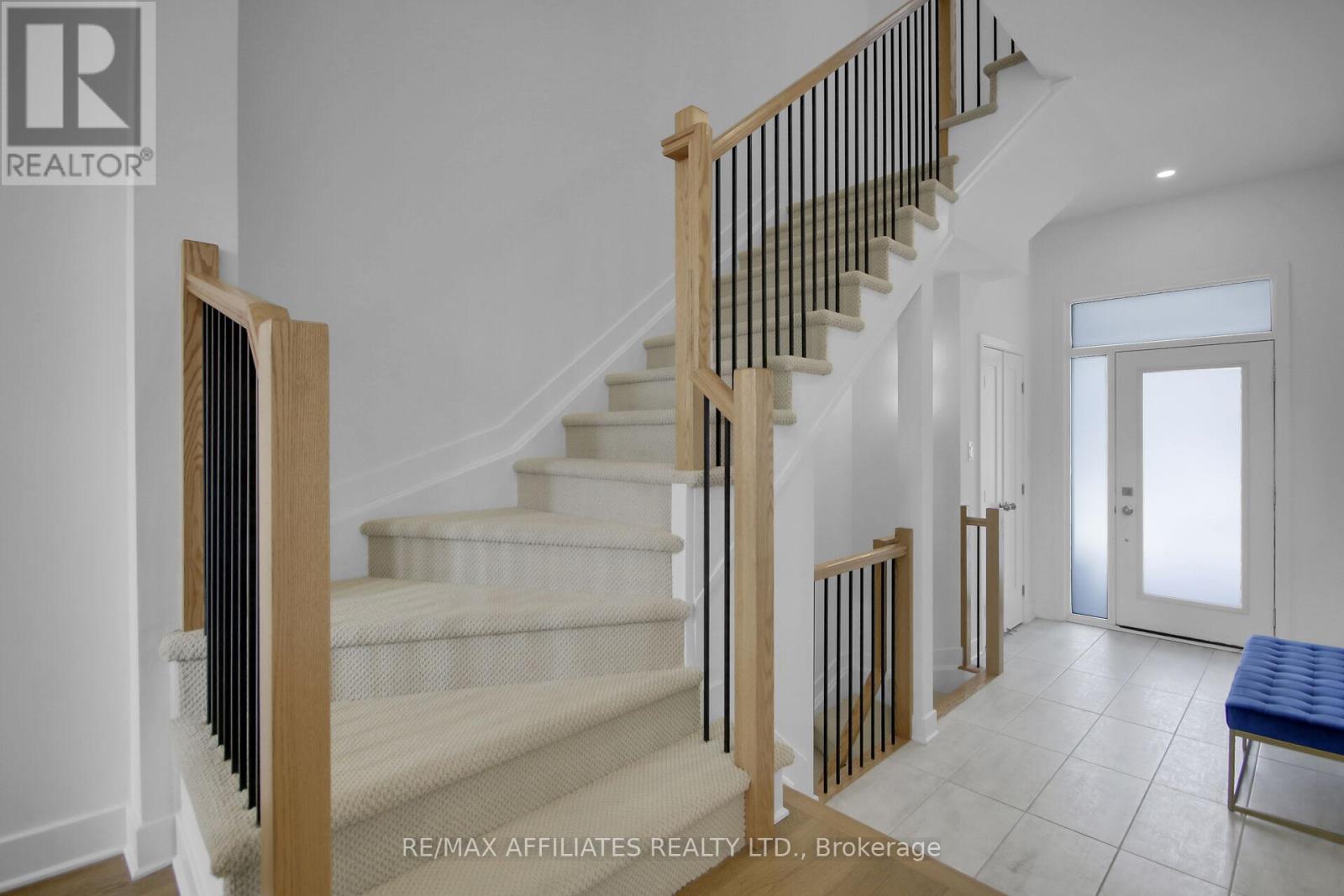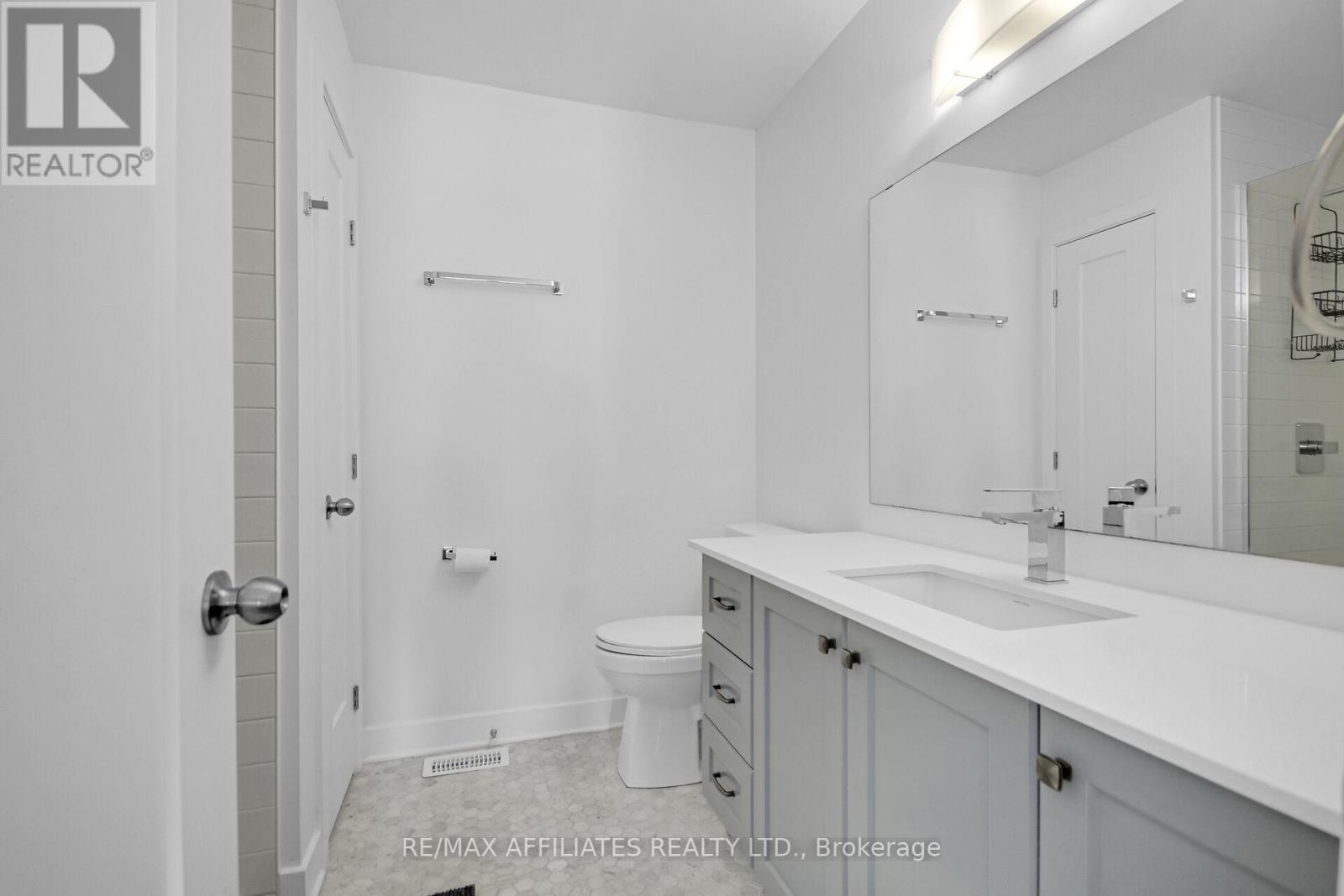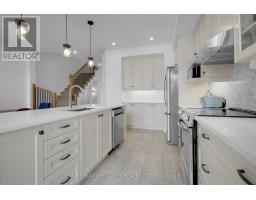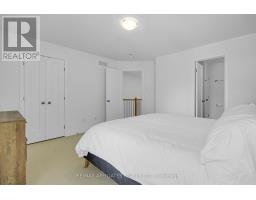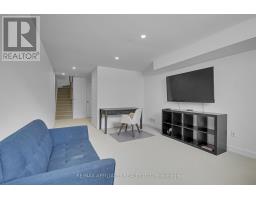78 Canvasback Ridge Ottawa, Ontario K4M 0P4
$709,900
Stunning modern home in desirable Riverside South with tons of upgrades! This lovely home features an open concept main floor with large foyer, convenient mudroom, gorgeous wide plank hardwood floors, large kitchen with functional island with quartz counters, upgraded cabinets and high end stainless steel appliances. The functional dining area opens to the grand living room with floor to ceiling windows and cozy gas fireplace. The second level boasts a large primary bedroom with ensuite bath with quartz counters, custom shower and walk-in closet, two spacious secondary bedrooms with huge windows, family bath and convenient upstairs laundry. The fully finished rec room is perfect for the kids playroom or watching TV. There is also plenty of storage and a rough in for future bathroom. Don't miss your opportunity to live in this amazing community! A fantastic location close to parks, schools, amenities, the new LRT stop. (id:50886)
Property Details
| MLS® Number | X12076799 |
| Property Type | Single Family |
| Community Name | 2602 - Riverside South/Gloucester Glen |
| Parking Space Total | 3 |
Building
| Bathroom Total | 3 |
| Bedrooms Above Ground | 3 |
| Bedrooms Total | 3 |
| Amenities | Fireplace(s) |
| Appliances | Water Heater, Dishwasher, Dryer, Hood Fan, Stove, Washer, Refrigerator |
| Basement Development | Finished |
| Basement Type | N/a (finished) |
| Construction Style Attachment | Attached |
| Cooling Type | Central Air Conditioning |
| Exterior Finish | Brick, Vinyl Siding |
| Fireplace Present | Yes |
| Fireplace Total | 1 |
| Foundation Type | Concrete |
| Half Bath Total | 1 |
| Heating Fuel | Natural Gas |
| Heating Type | Forced Air |
| Stories Total | 2 |
| Size Interior | 1,500 - 2,000 Ft2 |
| Type | Row / Townhouse |
| Utility Water | Municipal Water |
Parking
| Attached Garage | |
| Garage |
Land
| Acreage | No |
| Sewer | Sanitary Sewer |
| Size Depth | 107 Ft ,3 In |
| Size Frontage | 20 Ft ,1 In |
| Size Irregular | 20.1 X 107.3 Ft |
| Size Total Text | 20.1 X 107.3 Ft |
Rooms
| Level | Type | Length | Width | Dimensions |
|---|---|---|---|---|
| Second Level | Bathroom | 3.04 m | 1.83 m | 3.04 m x 1.83 m |
| Second Level | Laundry Room | 1.82 m | 1.82 m | 1.82 m x 1.82 m |
| Second Level | Primary Bedroom | 3.96 m | 3.35 m | 3.96 m x 3.35 m |
| Second Level | Bedroom 2 | 3.04 m | 3.04 m | 3.04 m x 3.04 m |
| Second Level | Bedroom 3 | 2.87 m | 2.79 m | 2.87 m x 2.79 m |
| Second Level | Bathroom | 3.04 m | 1.93 m | 3.04 m x 1.93 m |
| Lower Level | Family Room | 4.95 m | 3.5 m | 4.95 m x 3.5 m |
| Ground Level | Foyer | 3.35 m | 1.52 m | 3.35 m x 1.52 m |
| Ground Level | Mud Room | 1.82 m | 1.52 m | 1.82 m x 1.52 m |
| Ground Level | Kitchen | 4.87 m | 2.74 m | 4.87 m x 2.74 m |
| Ground Level | Dining Room | 3.14 m | 3.04 m | 3.14 m x 3.04 m |
| Ground Level | Family Room | 3.96 m | 3.78 m | 3.96 m x 3.78 m |
| Ground Level | Bathroom | 1.82 m | 1.5 m | 1.82 m x 1.5 m |
Contact Us
Contact us for more information
Nicholas Dupre
Salesperson
www.nicholasdupre.com/
2912 Woodroffe Avenue
Ottawa, Ontario K2J 4P7
(613) 216-1755
(613) 825-0878
www.remaxaffiliates.ca/



