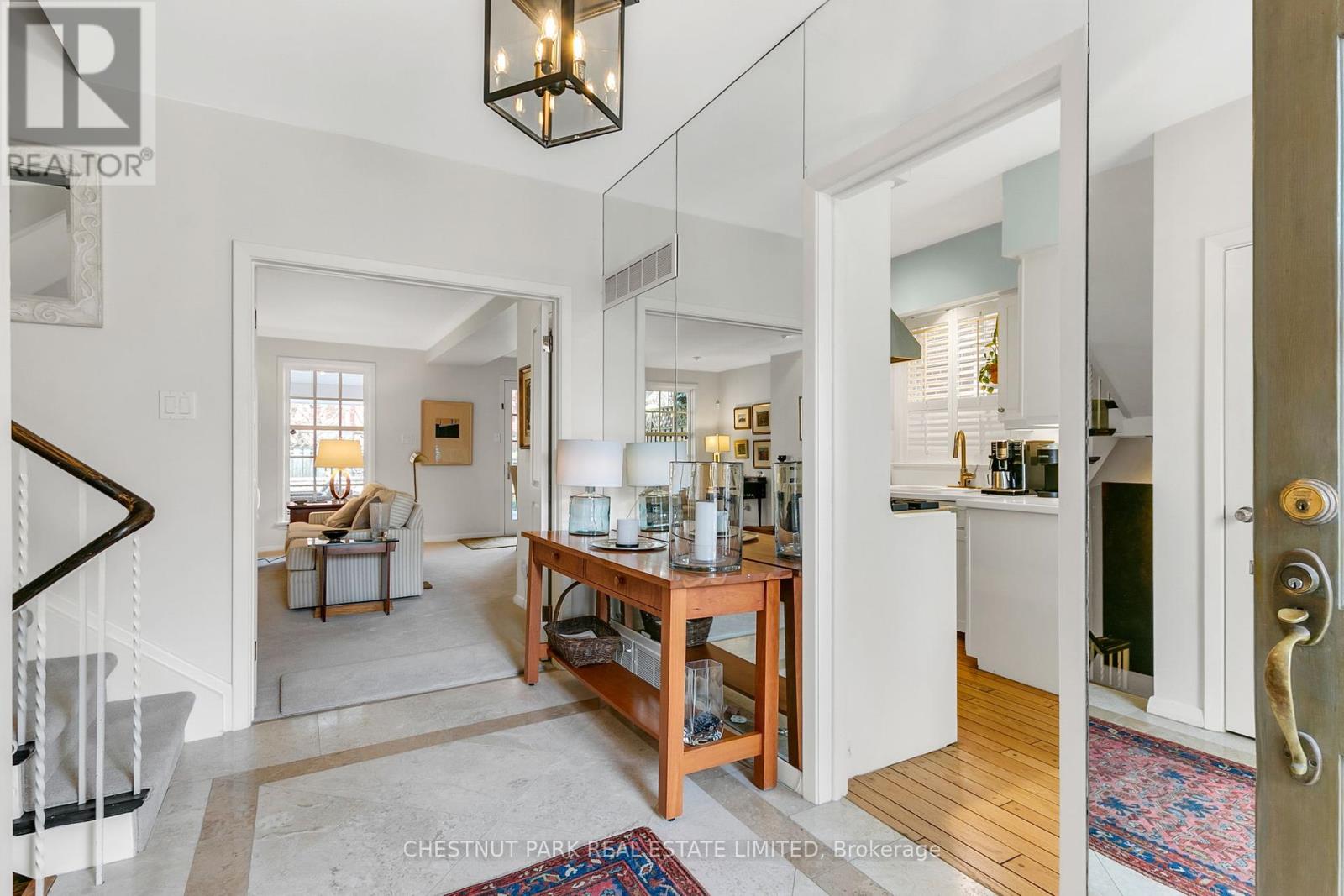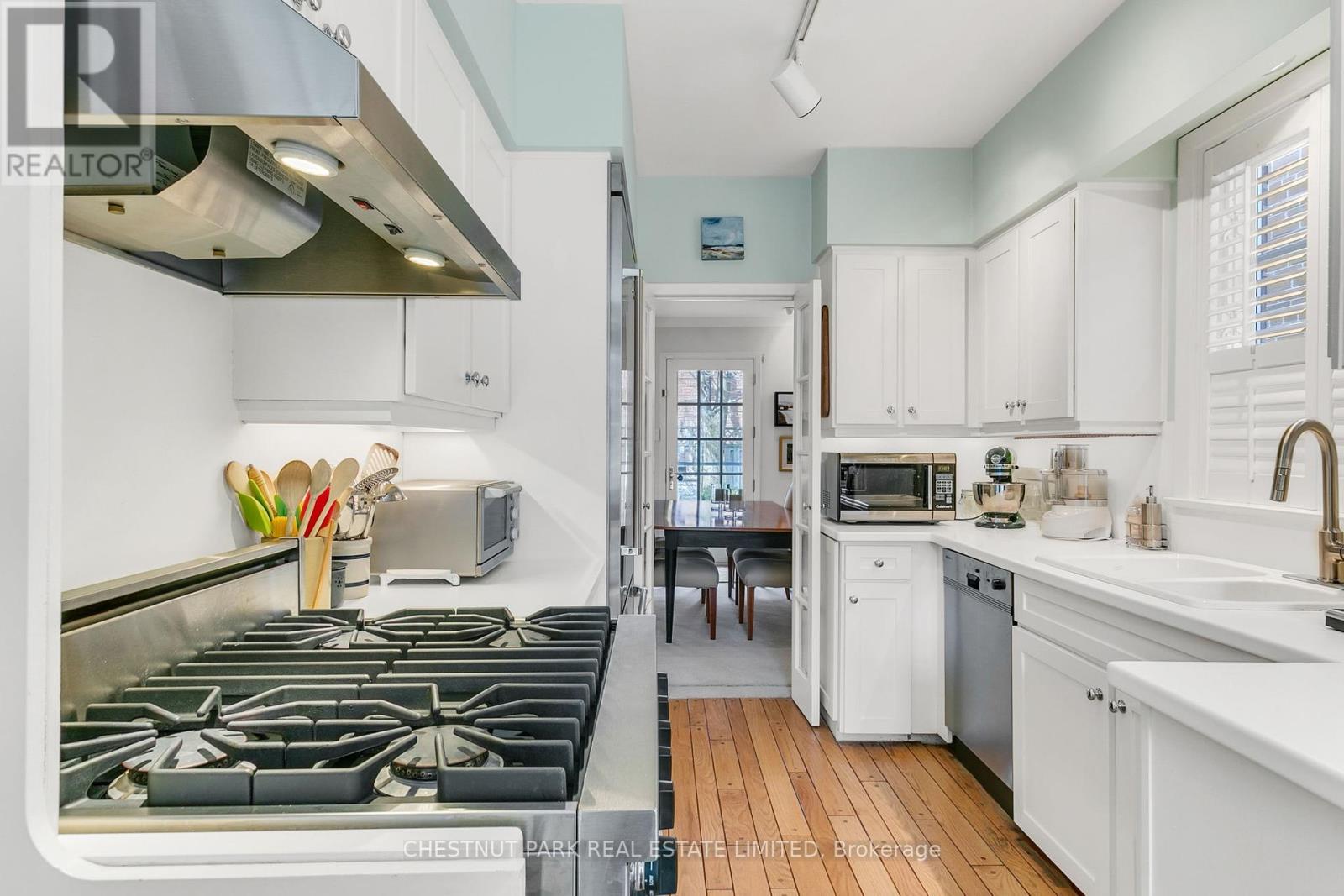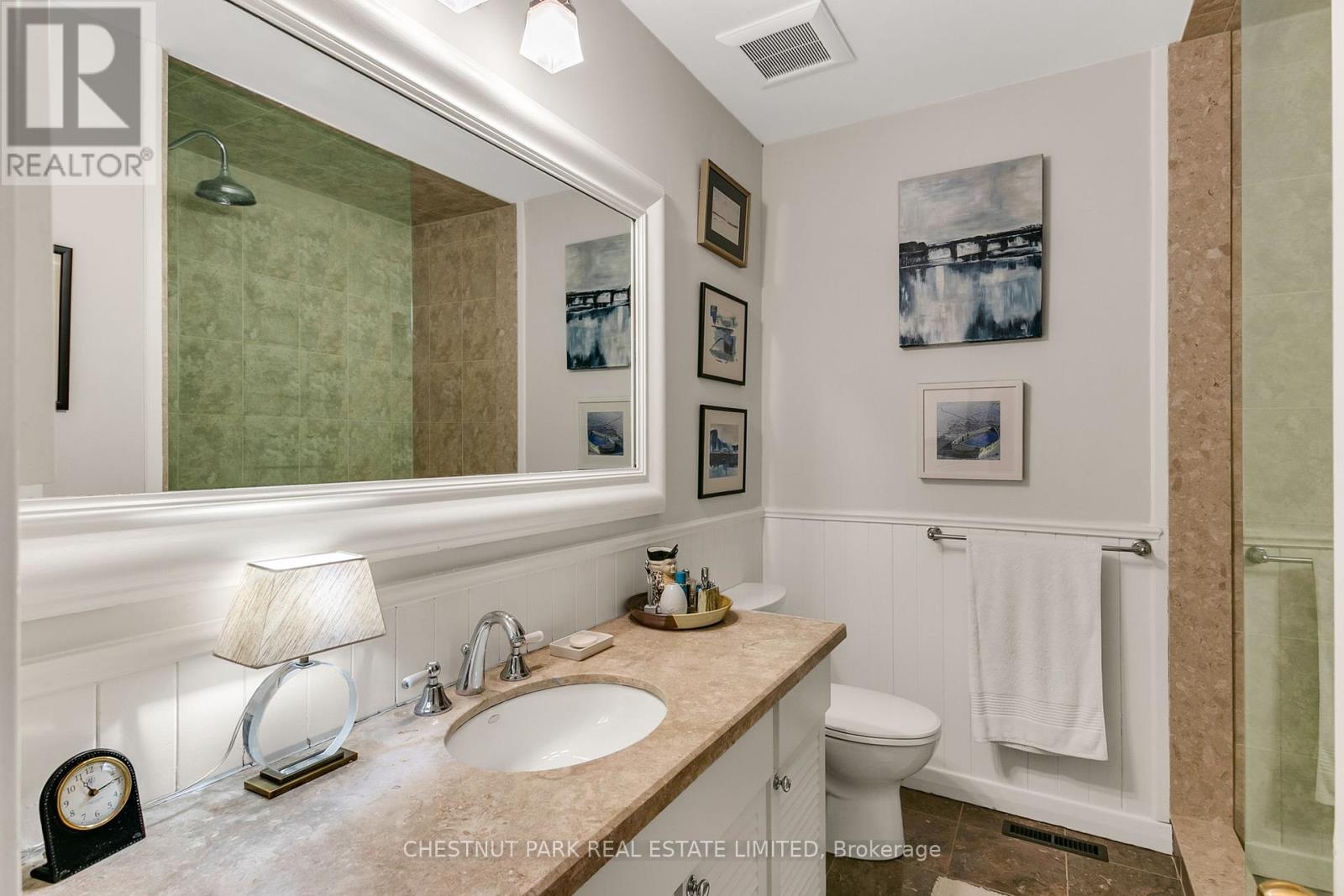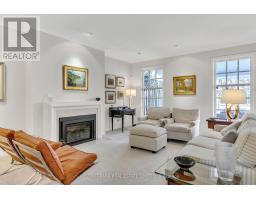78 Cluny Drive Toronto, Ontario M4W 2R3
$2,850,000
Much admired 2 storey brick semi on one of the nicest streets in South Rosedale. Beautiful open plan living/dining room. Perfect for entertaining. Updated kitchen with charming breakfast area. Attractive entry with closet and 2 piece washroom. 3 bedrooms and 2 bathrooms on 2nd floor. Family room with fireplace, 4th bedroom and 3 piece bathroom on lower level. 1734 sq ft above grade, 810 sq ft lower level. Landscaped backyard with covered terrace. Attached garage, private drive. Quiet street, one block to Yonge. Good Carson Dunlop home inspection. (id:50886)
Open House
This property has open houses!
2:00 pm
Ends at:4:00 pm
2:00 pm
Ends at:4:00 pm
Property Details
| MLS® Number | C12108963 |
| Property Type | Single Family |
| Community Name | Rosedale-Moore Park |
| Amenities Near By | Park, Public Transit |
| Equipment Type | Water Heater |
| Parking Space Total | 2 |
| Rental Equipment Type | Water Heater |
Building
| Bathroom Total | 4 |
| Bedrooms Above Ground | 3 |
| Bedrooms Below Ground | 1 |
| Bedrooms Total | 4 |
| Appliances | Central Vacuum, Dishwasher, Dryer, Garage Door Opener, Stove, Washer, Refrigerator |
| Basement Development | Finished |
| Basement Type | N/a (finished) |
| Construction Style Attachment | Semi-detached |
| Cooling Type | Central Air Conditioning |
| Exterior Finish | Brick |
| Fire Protection | Security System |
| Fireplace Present | Yes |
| Flooring Type | Marble |
| Half Bath Total | 1 |
| Heating Fuel | Natural Gas |
| Heating Type | Forced Air |
| Stories Total | 2 |
| Size Interior | 1,500 - 2,000 Ft2 |
| Type | House |
| Utility Power | Generator |
| Utility Water | Municipal Water |
Parking
| Attached Garage | |
| Garage |
Land
| Acreage | No |
| Fence Type | Fenced Yard |
| Land Amenities | Park, Public Transit |
| Landscape Features | Lawn Sprinkler |
| Sewer | Sanitary Sewer |
| Size Depth | 102 Ft ,1 In |
| Size Frontage | 28 Ft ,1 In |
| Size Irregular | 28.1 X 102.1 Ft |
| Size Total Text | 28.1 X 102.1 Ft |
Rooms
| Level | Type | Length | Width | Dimensions |
|---|---|---|---|---|
| Second Level | Primary Bedroom | 5.11 m | 3.58 m | 5.11 m x 3.58 m |
| Second Level | Bedroom 2 | 4.29 m | 3.12 m | 4.29 m x 3.12 m |
| Second Level | Bedroom 3 | 3.53 m | 3.2 m | 3.53 m x 3.2 m |
| Basement | Recreational, Games Room | 6.96 m | 3.61 m | 6.96 m x 3.61 m |
| Basement | Bedroom 4 | 3.28 m | 2.36 m | 3.28 m x 2.36 m |
| Main Level | Foyer | 3.78 m | 1.83 m | 3.78 m x 1.83 m |
| Main Level | Living Room | 5.49 m | 4.55 m | 5.49 m x 4.55 m |
| Main Level | Dining Room | 3.99 m | 2.69 m | 3.99 m x 2.69 m |
| Main Level | Kitchen | 6.1 m | 2.57 m | 6.1 m x 2.57 m |
Contact Us
Contact us for more information
Bill Parlee
Salesperson
(416) 919-4275
www.chestnutpark.com
1300 Yonge St Ground Flr
Toronto, Ontario M4T 1X3
(416) 925-9191
(416) 925-3935
www.chestnutpark.com/
Jill Parlee
Salesperson
(416) 520-4026
1300 Yonge St Ground Flr
Toronto, Ontario M4T 1X3
(416) 925-9191
(416) 925-3935
www.chestnutpark.com/















































