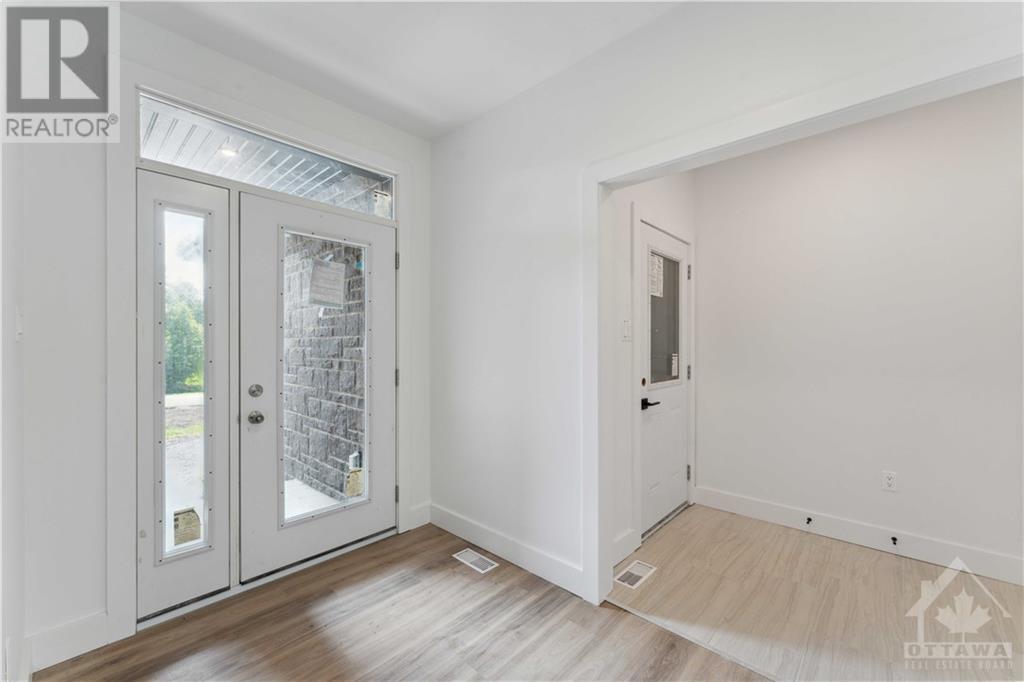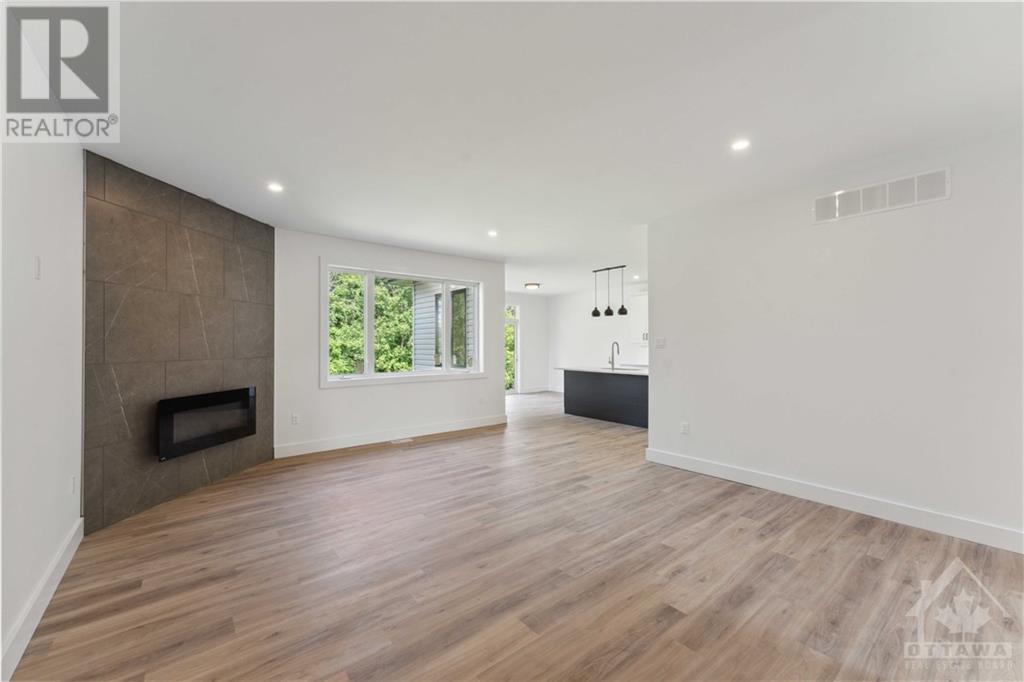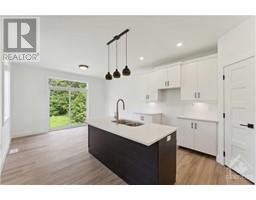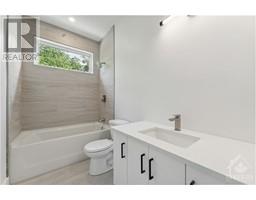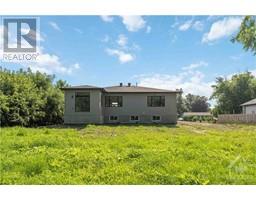78 Colonel Murray Street S Richmond, Ontario K0A 2Z0
$809,000
Richmond is a quiet village community, just 40 mins from downtown Ottawa, where the main road is filled with local businesses, shops & restaurants, farmer's fruit & veggie stands & is home of the Richmond Community Hall, Arena, Agricultural Society & annual Richmond Fair! Escape the city & come home to a brand new house nestled steps from the serene Jock River Conservation Area, this is truly a place to create your own piece of paradise! Currently under construction - this 3 BDRM, 2 BTH bungalow is 90% complete, with finishes such as laminate flooring, kitchen cabinets, washroom surfaces installed. Home is ready to be viewed. (id:50886)
Property Details
| MLS® Number | 1411942 |
| Property Type | Single Family |
| Neigbourhood | Richmond |
| AmenitiesNearBy | Public Transit, Recreation Nearby, Shopping, Water Nearby |
| CommunityFeatures | Family Oriented |
| ParkingSpaceTotal | 6 |
Building
| BathroomTotal | 2 |
| BedroomsAboveGround | 3 |
| BedroomsTotal | 3 |
| ArchitecturalStyle | Bungalow |
| BasementDevelopment | Unfinished |
| BasementType | Full (unfinished) |
| ConstructedDate | 2024 |
| ConstructionStyleAttachment | Detached |
| CoolingType | None |
| ExteriorFinish | Stone, Siding |
| FireplacePresent | Yes |
| FireplaceTotal | 1 |
| FlooringType | Other |
| FoundationType | Poured Concrete |
| HeatingFuel | Natural Gas |
| HeatingType | Forced Air |
| StoriesTotal | 1 |
| Type | House |
| UtilityWater | Drilled Well, Well |
Parking
| Attached Garage | |
| Gravel |
Land
| Acreage | No |
| LandAmenities | Public Transit, Recreation Nearby, Shopping, Water Nearby |
| Sewer | Municipal Sewage System |
| SizeDepth | 210 Ft |
| SizeFrontage | 105 Ft |
| SizeIrregular | 105 Ft X 210 Ft |
| SizeTotalText | 105 Ft X 210 Ft |
| ZoningDescription | Tbv |
Rooms
| Level | Type | Length | Width | Dimensions |
|---|---|---|---|---|
| Main Level | Living Room | 19'4" x 15'9" | ||
| Main Level | Kitchen | 22'11" x 14'5" | ||
| Main Level | Primary Bedroom | 19'0" x 12'6" | ||
| Main Level | Other | Measurements not available | ||
| Main Level | 4pc Ensuite Bath | 12'10" x 9'1" | ||
| Main Level | Bedroom | 14'5" x 10'9" | ||
| Main Level | Bedroom | 14'5" x 10'6" | ||
| Main Level | 4pc Bathroom | 10'3" x 5'3" |
https://www.realtor.ca/real-estate/27415927/78-colonel-murray-street-s-richmond-richmond
Interested?
Contact us for more information
Alex Sarazin
Salesperson
343 Preston Street, 11th Floor
Ottawa, Ontario K1S 1N4


