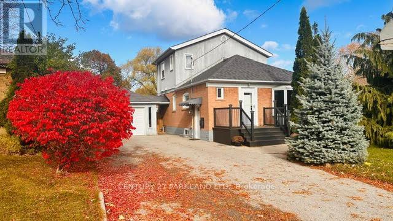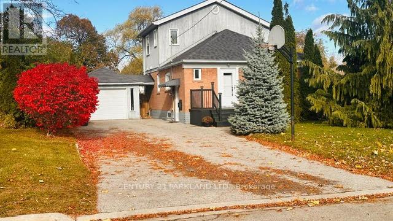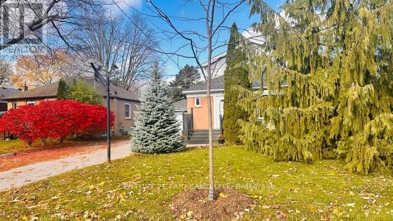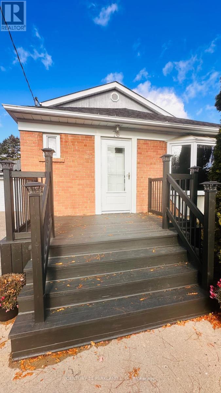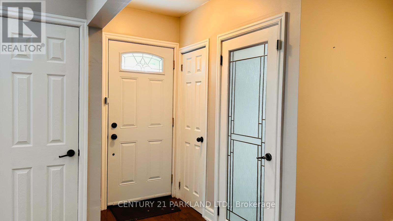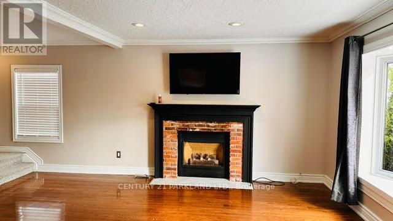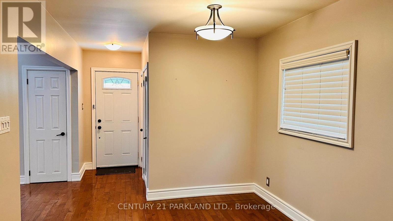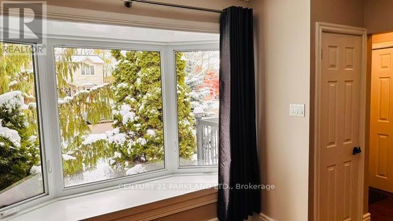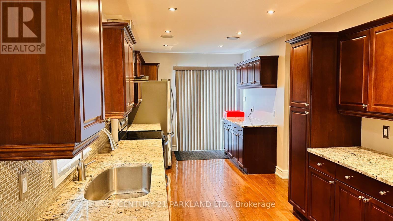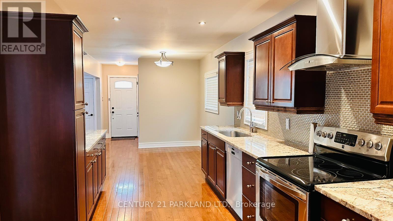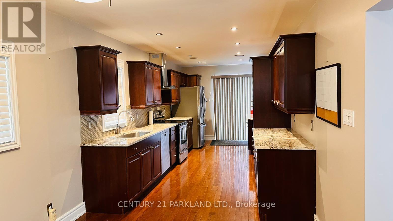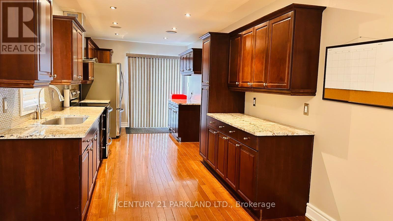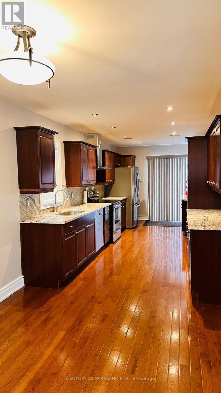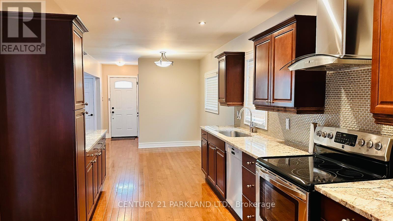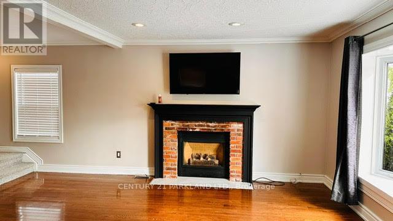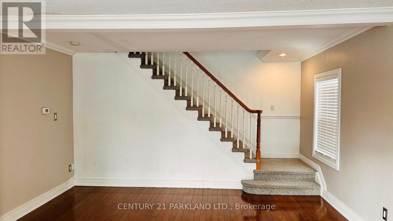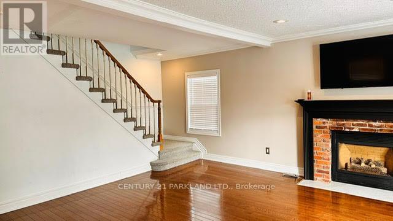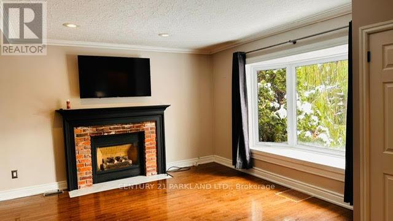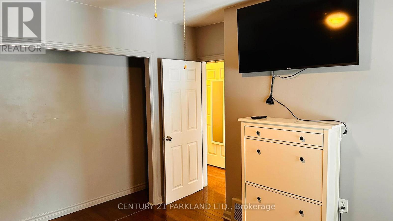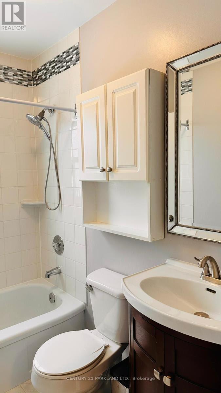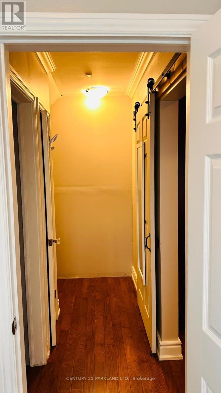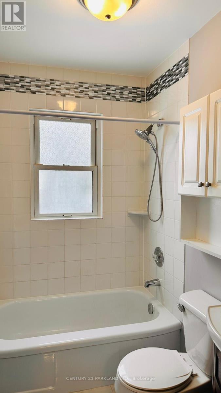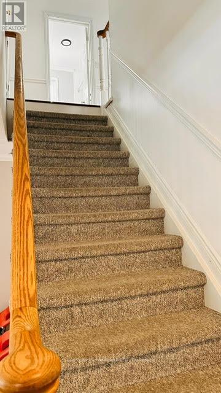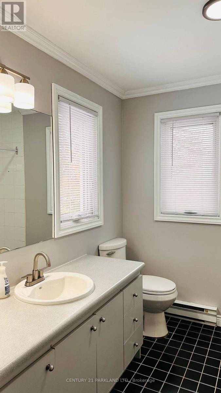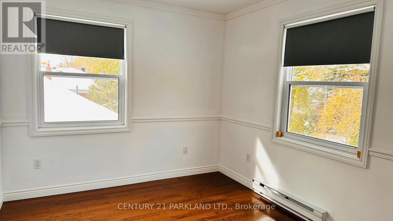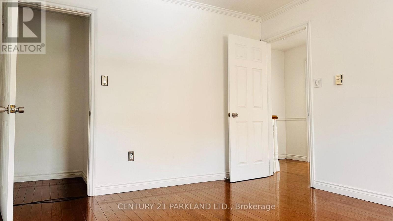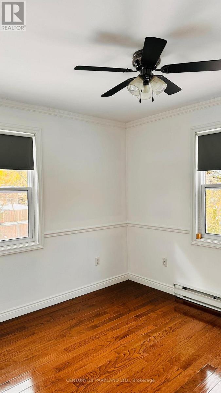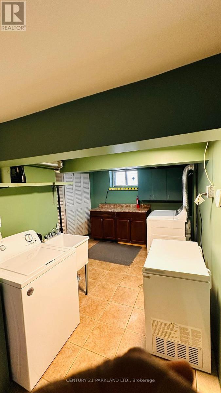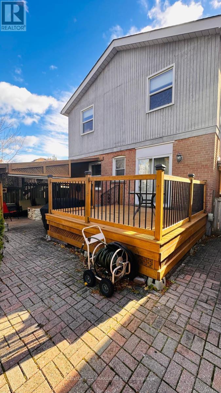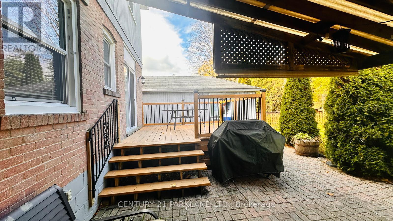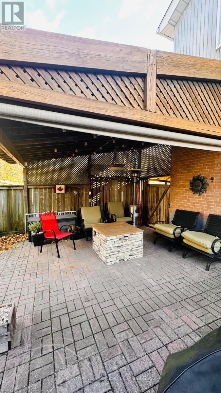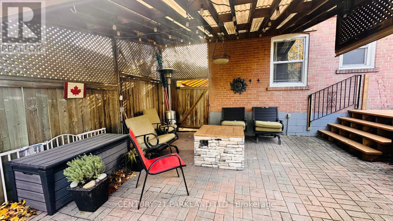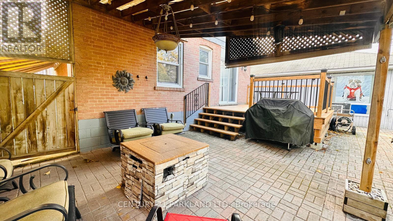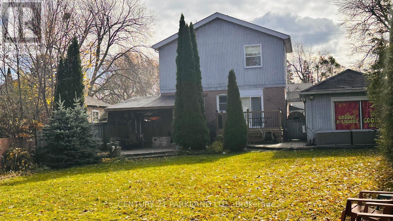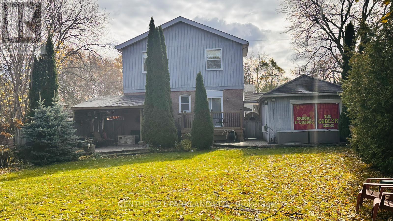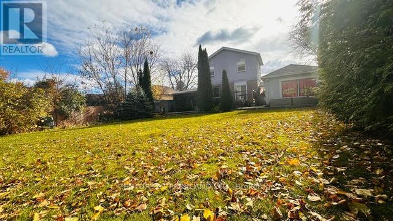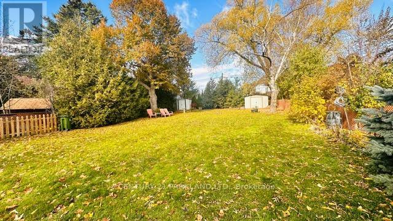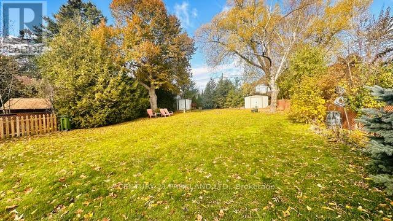78 Cree Avenue Toronto, Ontario M1M 1Z8
$3,400 Monthly
A Rare Opportunity to Rent a Beautifully Updated Home in the Family-Friendly Cliffcrest Community! Immaculately Maintained, Offering Approximately 1,500 Sq. Ft. of Living Space, This Bright & Spacious Home Features 3 Bedrooms & 2-Washrooms, Primary Bedroom has a 4-Piece Ensuite! Located on a Quiet, Dead-End Section of the Street. This Property Offers Peace & Privacy. The Main Floor Boasts Gleaming Hardwood Floors, a Welcoming Living Room with a Gas Fireplace, a Large Bay Window That Fills the Space with Natural Light. The Extended Galley Kitchen Has Been Tastefully Renovated with Solid Wood Cabinetry, Granite Countertops, and Stainless-Steel Appliances. Step Outside to a Spacious Deck & Covered Interlock Patio-Perfect for Summer Entertaining. This Home Truly Has It All. Close to Grocery Stores, Parks, The Bluffs, Bliss Carman Middle School, The Renowned R.H. King Academy, and Other Nearby Amenities. (id:50886)
Property Details
| MLS® Number | E12542690 |
| Property Type | Single Family |
| Community Name | Cliffcrest |
| Features | Carpet Free |
| Parking Space Total | 2 |
Building
| Bathroom Total | 2 |
| Bedrooms Above Ground | 3 |
| Bedrooms Total | 3 |
| Amenities | Fireplace(s) |
| Appliances | Water Heater, Blinds, Dishwasher, Dryer, Furniture, Hood Fan, Stove, Washer, Refrigerator |
| Basement Type | None |
| Construction Style Attachment | Detached |
| Cooling Type | Central Air Conditioning |
| Exterior Finish | Brick, Wood |
| Fireplace Present | Yes |
| Flooring Type | Hardwood |
| Foundation Type | Block |
| Heating Type | Other |
| Stories Total | 2 |
| Size Interior | 1,100 - 1,500 Ft2 |
| Type | House |
| Utility Water | Municipal Water |
Parking
| Detached Garage | |
| Garage |
Land
| Acreage | No |
| Sewer | Sanitary Sewer |
Rooms
| Level | Type | Length | Width | Dimensions |
|---|---|---|---|---|
| Second Level | Bedroom 2 | 3.38 m | 2.84 m | 3.38 m x 2.84 m |
| Second Level | Bedroom 3 | 4.11 m | 3.43 m | 4.11 m x 3.43 m |
| Main Level | Foyer | 2.01 m | 1.04 m | 2.01 m x 1.04 m |
| Main Level | Living Room | 5.72 m | 4.44 m | 5.72 m x 4.44 m |
| Main Level | Dining Room | 2.81 m | 2.81 m | 2.81 m x 2.81 m |
| Main Level | Kitchen | 5.91 m | 2.84 m | 5.91 m x 2.84 m |
| Main Level | Primary Bedroom | 3.41 m | 2.92 m | 3.41 m x 2.92 m |
https://www.realtor.ca/real-estate/29101272/78-cree-avenue-toronto-cliffcrest-cliffcrest
Contact Us
Contact us for more information
Syed Kamrul Ahasan
Broker
2179 Danforth Ave.
Toronto, Ontario M4C 1K4
(416) 690-2121
(416) 690-2151
www.c21parkland.com
Nishat Tasnim
Salesperson
2179 Danforth Ave.
Toronto, Ontario M4C 1K4
(416) 690-2121
(416) 690-2151
www.c21parkland.com

