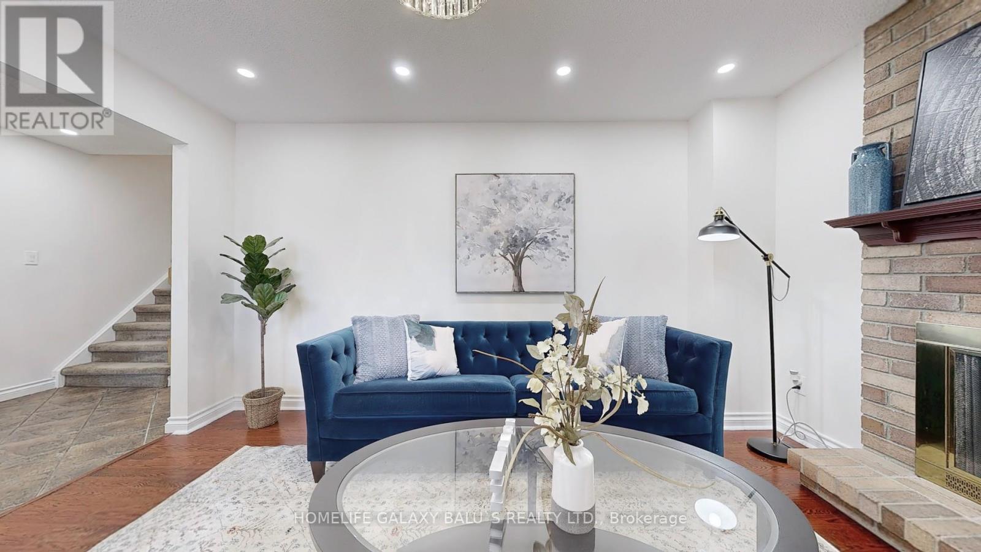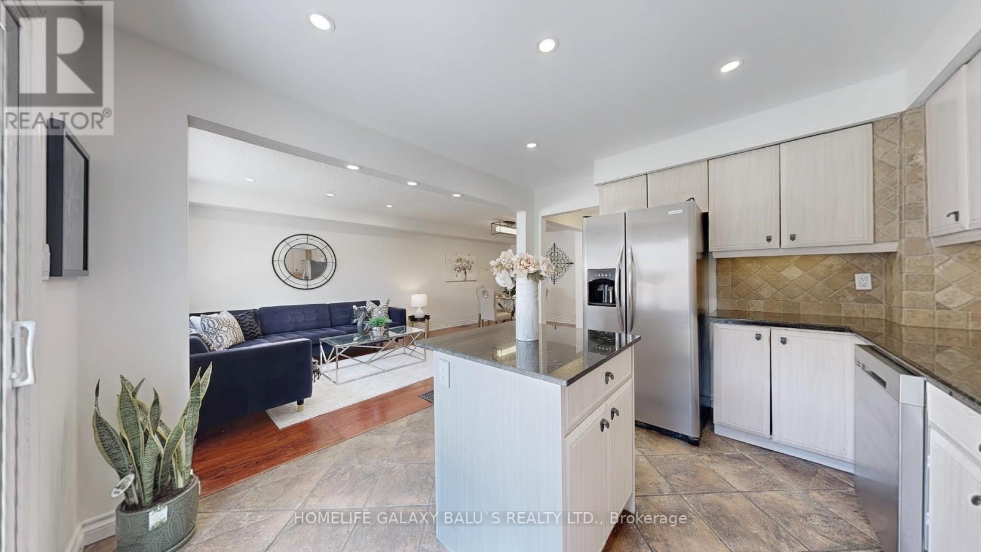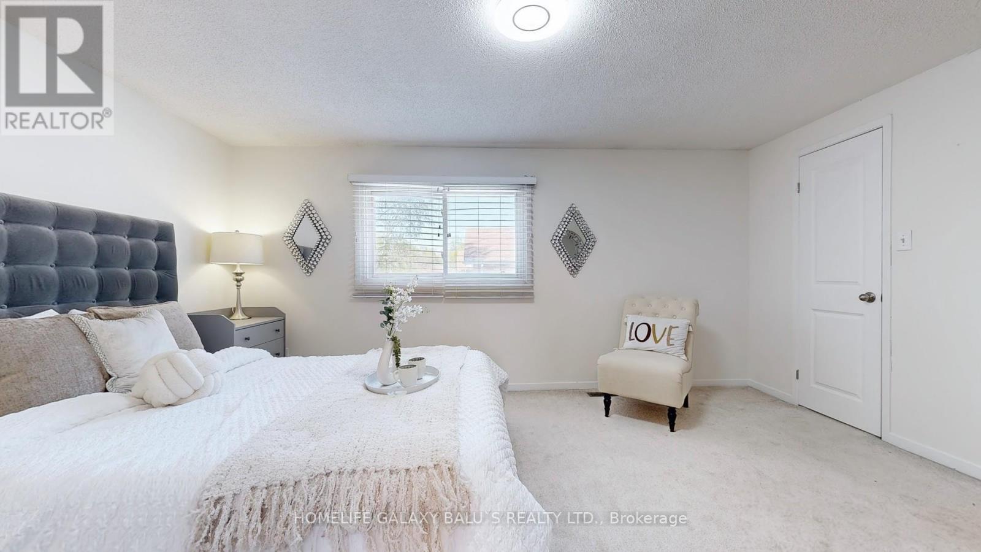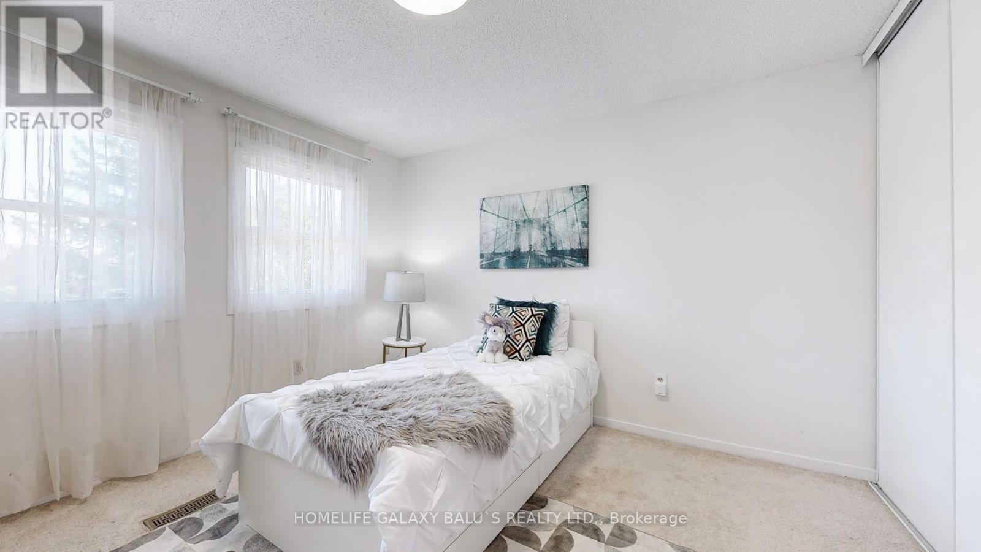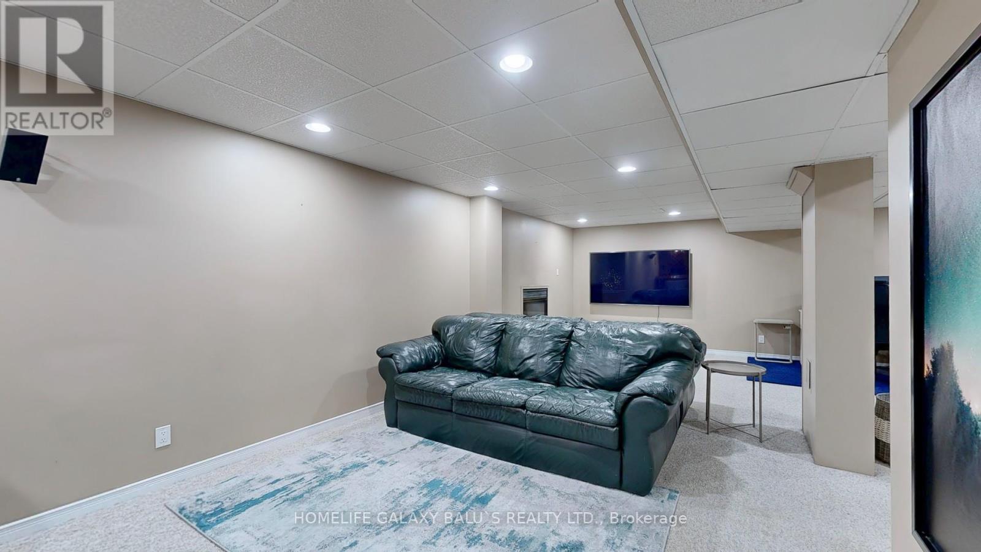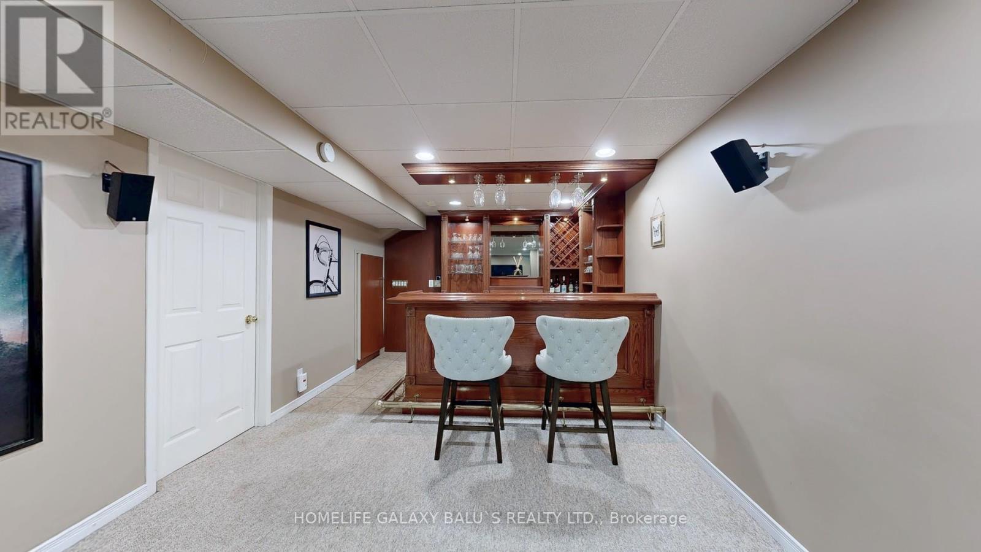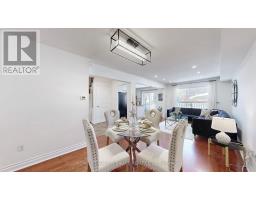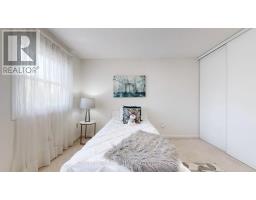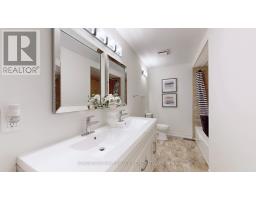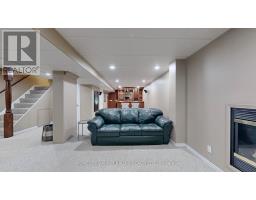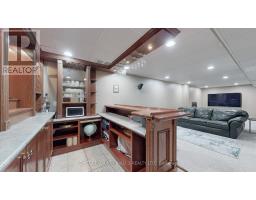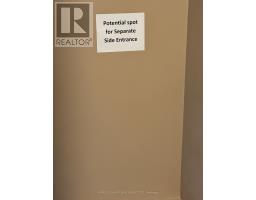78 Daniels Crescent Ajax, Ontario L1T 1Y6
$849,000
This well-maintained 3-bedroom, 4-bathroom detached home is situated on a premium corner lot in one of Central West Ajax's most desirable communities. With quality upgrades, stunning outdoor features, and excellent income potential, this home offers comfort, value and opportunity. Bright,Open-Concept Kitchen with granite countertops, backsplash, and pot lights, overlooking the living and dining rooms, Main Floor Family Room filled with natural sunlight, offering a warm and functional space for everyday living, Pot lights on ground floor &The entrance, drawing room, and family room are preset with selectable light tones -offering five options from warm yellow to bright white, Hardwood Flooring in the living room, dining room, and drawing room , 4 Updated Bathrooms, Walk-Out to a Private, Landscaped Backyard, Professionally Installed Interlocking (2024) in the front yard and backyard, providing an inviting wrap-around patio space for entertaining or relaxing outdoors, Automated and programmable Irrigation System in front, yard, side yard and back yards, Gas BBQ Hookup in the backyard for convenient outdoor cooking ,No Sidewalk in Front enjoy ample parking for up to 5 vehicles (4 in the driveway +1 in the garage)Premium Corner Lot with excellent curb appeal and potential Spot for a separate side entrance to the basement ,Professionally Finished Basement featuring a spacious open-concept recreation room, a custom-built cherry wood bar with built-in fridge, gas fireplace, and a 2-piece bathroom perfect for entertaining or future in-law/rental suite conversion, Pride Of Ownership!!!Great Location Quiet, Family-Friendly Crescent,Close to To All Amenities, Top-Rated Schools, Go Station, Costco, Groceries, access to Hwy 401&407,Parks, Public Transport, Hospital, Shopping, Banks etc.Incl: Ss Fridge, Stove, B/I Dw & Microwave; Washer & Dryer; Built in Bar Fridge; Chest Freezer; 2 Italian Sofas; Windows(15); Roof(15); Eaves(18); Most Fencing(19); Front/Back Irrigation; Hwt(R) (id:50886)
Open House
This property has open houses!
2:00 pm
Ends at:4:00 pm
2:00 pm
Ends at:4:00 pm
Property Details
| MLS® Number | E12142661 |
| Property Type | Single Family |
| Community Name | Central West |
| Parking Space Total | 5 |
Building
| Bathroom Total | 4 |
| Bedrooms Above Ground | 3 |
| Bedrooms Total | 3 |
| Appliances | Water Heater, Dryer, Freezer, Microwave, Stove, Washer, Refrigerator |
| Basement Development | Finished |
| Basement Type | N/a (finished) |
| Construction Style Attachment | Detached |
| Cooling Type | Central Air Conditioning |
| Exterior Finish | Brick |
| Fireplace Present | Yes |
| Flooring Type | Hardwood, Tile, Carpeted |
| Foundation Type | Poured Concrete |
| Half Bath Total | 3 |
| Heating Fuel | Natural Gas |
| Heating Type | Forced Air |
| Stories Total | 2 |
| Size Interior | 1,500 - 2,000 Ft2 |
| Type | House |
| Utility Water | Municipal Water |
Parking
| Attached Garage | |
| Garage |
Land
| Acreage | No |
| Sewer | Sanitary Sewer |
| Size Depth | 100 Ft |
| Size Frontage | 41 Ft ,1 In |
| Size Irregular | 41.1 X 100 Ft ; Premium Corner Lot |
| Size Total Text | 41.1 X 100 Ft ; Premium Corner Lot |
Rooms
| Level | Type | Length | Width | Dimensions |
|---|---|---|---|---|
| Second Level | Primary Bedroom | 4.83 m | 3.61 m | 4.83 m x 3.61 m |
| Second Level | Bedroom 2 | 4.5 m | 3.61 m | 4.5 m x 3.61 m |
| Second Level | Bedroom 3 | 3.35 m | 3.25 m | 3.35 m x 3.25 m |
| Basement | Recreational, Games Room | 10.13 m | 6.2 m | 10.13 m x 6.2 m |
| Main Level | Living Room | 4.27 m | 3.3 m | 4.27 m x 3.3 m |
| Main Level | Dining Room | 4.27 m | 3.28 m | 4.27 m x 3.28 m |
| Main Level | Family Room | 3.73 m | 3.03 m | 3.73 m x 3.03 m |
| Main Level | Kitchen | 3.58 m | 3.25 m | 3.58 m x 3.25 m |
https://www.realtor.ca/real-estate/28299607/78-daniels-crescent-ajax-central-west-central-west
Contact Us
Contact us for more information
Balu Shanmuga
Broker of Record
(647) 781-3488
www.sunbalu.com/
www.facebook.com/Balu-Shanmuga-158467294832214/?modal=admin_todo_tour
twitter.com/sunbalu24
www.linkedin.com/in/balu-shanmuga-a5b644161/
80 Corporate Dr #210
Toronto, Ontario M1H 3G5
(416) 284-5555
(416) 284-5727
HTTP://www.balusrealty.com





