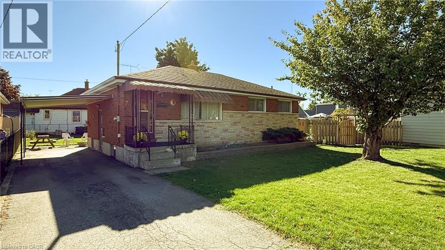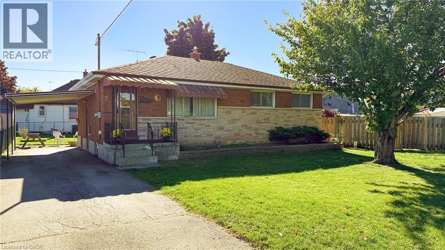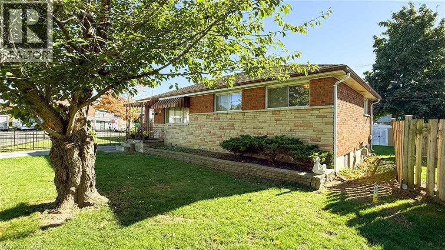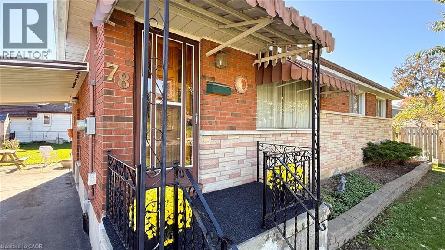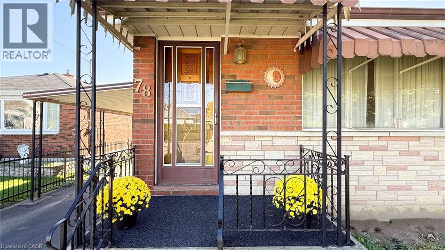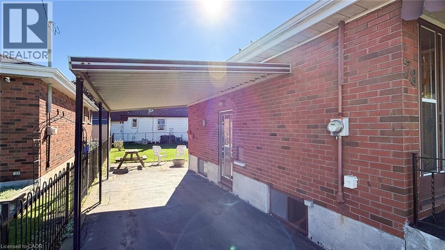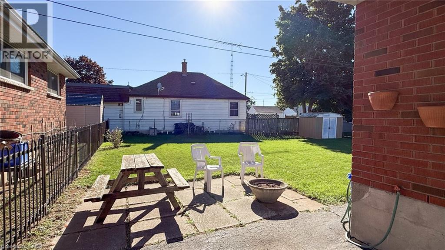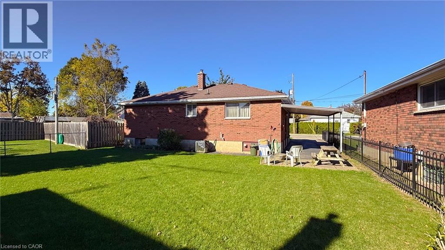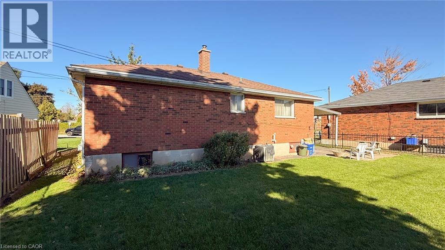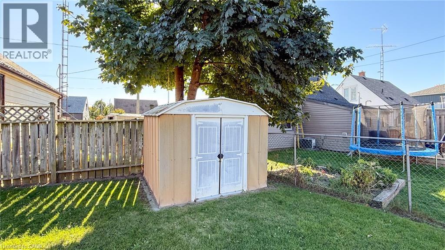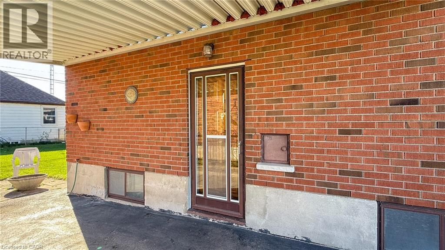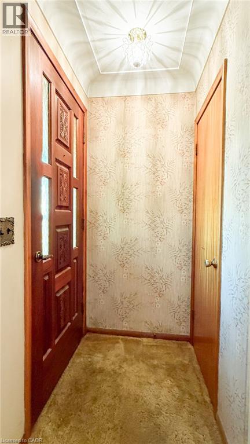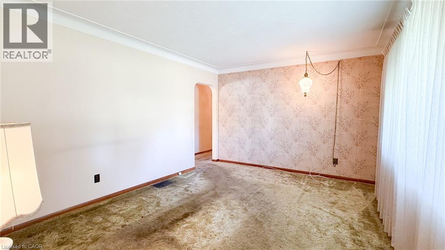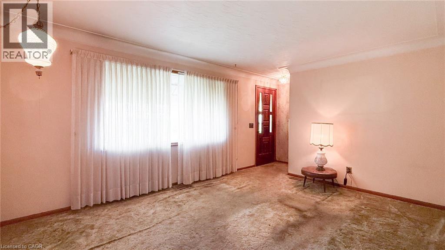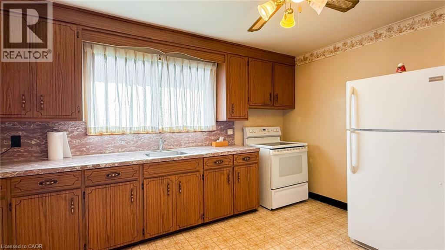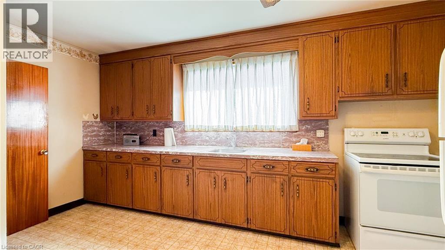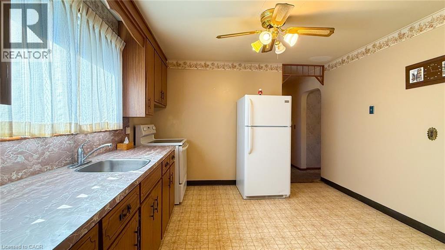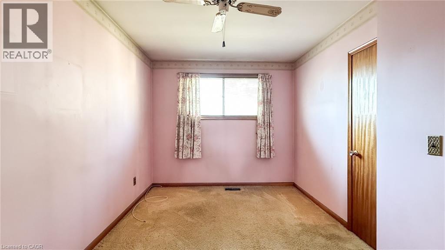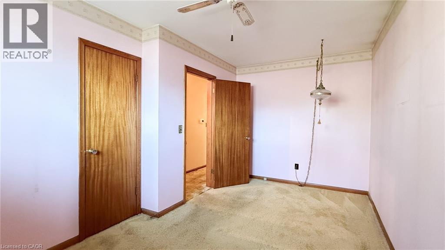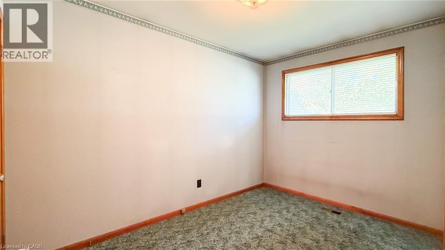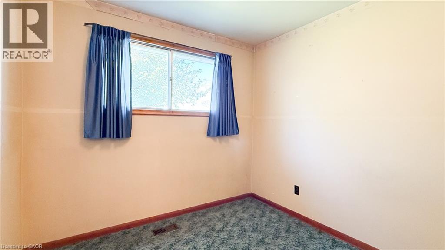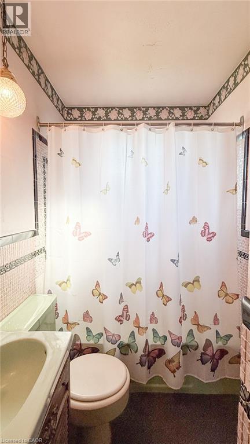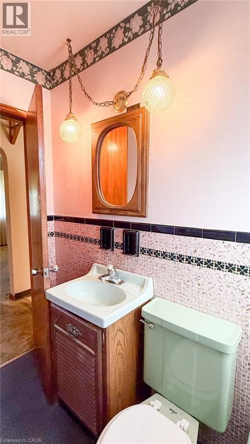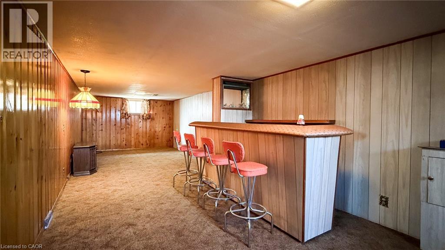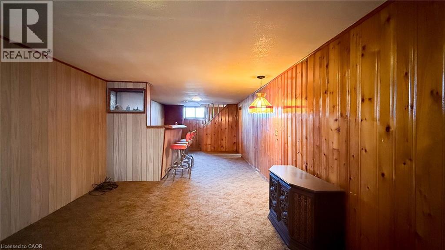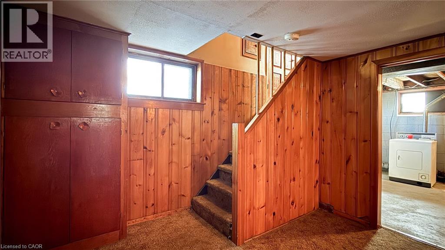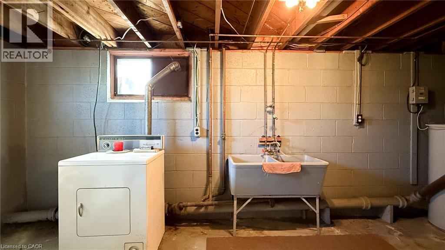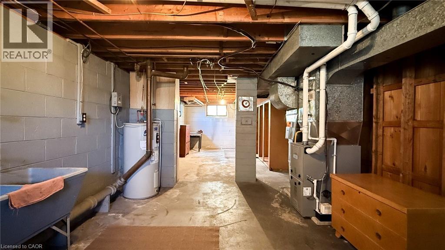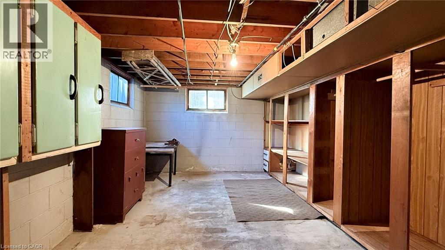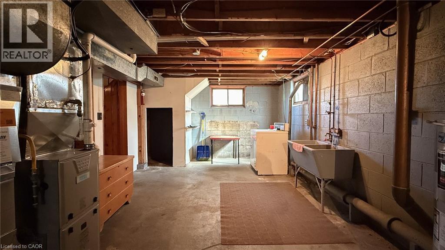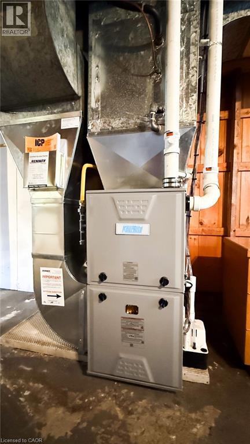78 Dorothy Street Brantford, Ontario N3S 1H2
$475,000
Located at 78 Dorothy Street in Brantford, this well-built, one-story bungalow has a brick and angel stone exterior and a paved single-car driveway with a carport. Enter through a foyer with a closet, into the living room with cove molding and carpet over original hardwood floors. The main level offers 3 bedrooms, all with closets, a 4-piece bathroom, and an eat-in kitchen. Half of the basement includes a recreation room with a bar area with the other half providing unfinished space for utility, laundry & storage. A recent update includes a new forced air gas furnace installed in September 2025. There is also central air conditioning. A fenced rear yard with a garden shed provides outdoor storage and space for enjoyment. This is a well-built home with good bones and great potential for updates and modernization. Ideal for investors, renovators, and those who are handy. (id:50886)
Property Details
| MLS® Number | 40779665 |
| Property Type | Single Family |
| Amenities Near By | Hospital, Park, Place Of Worship, Playground, Public Transit, Schools, Shopping |
| Community Features | Community Centre |
| Features | Paved Driveway |
| Parking Space Total | 3 |
| Structure | Shed |
Building
| Bathroom Total | 1 |
| Bedrooms Above Ground | 3 |
| Bedrooms Total | 3 |
| Architectural Style | Bungalow |
| Basement Development | Partially Finished |
| Basement Type | Full (partially Finished) |
| Constructed Date | 1960 |
| Construction Style Attachment | Detached |
| Cooling Type | Central Air Conditioning |
| Exterior Finish | Brick Veneer |
| Fixture | Ceiling Fans |
| Foundation Type | Block |
| Heating Fuel | Natural Gas |
| Heating Type | Forced Air |
| Stories Total | 1 |
| Size Interior | 950 Ft2 |
| Type | House |
| Utility Water | Municipal Water |
Parking
| Carport |
Land
| Access Type | Road Access |
| Acreage | No |
| Land Amenities | Hospital, Park, Place Of Worship, Playground, Public Transit, Schools, Shopping |
| Sewer | Municipal Sewage System |
| Size Frontage | 55 Ft |
| Size Total Text | Under 1/2 Acre |
| Zoning Description | Nlr |
Rooms
| Level | Type | Length | Width | Dimensions |
|---|---|---|---|---|
| Basement | Utility Room | 11'9'' x 36'3'' | ||
| Basement | Recreation Room | 10'11'' x 32'8'' | ||
| Main Level | Bedroom | 8'11'' x 8'10'' | ||
| Main Level | Bedroom | 7'10'' x 11'4'' | ||
| Main Level | Bedroom | 8'11'' x 15'4'' | ||
| Main Level | 4pc Bathroom | 6'1'' x 4'10'' | ||
| Main Level | Kitchen | 11'4'' x 11'7'' | ||
| Main Level | Living Room | 11'6'' x 15'1'' |
Utilities
| Cable | Available |
| Electricity | Available |
| Natural Gas | Available |
| Telephone | Available |
https://www.realtor.ca/real-estate/29014740/78-dorothy-street-brantford
Contact Us
Contact us for more information
Daryl Rainey
Broker of Record
www.progressiverealtygroup.ca/
210 Montclair Cres, Po Box 749
Waterford, Ontario N0E 1Y0
(519) 443-7704
www.progressiverealtygroup.ca/

