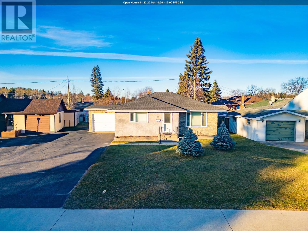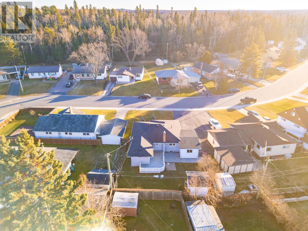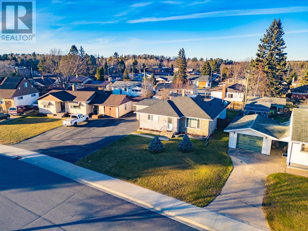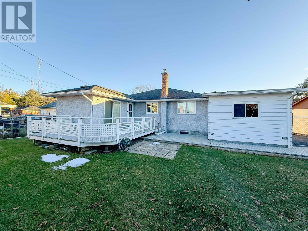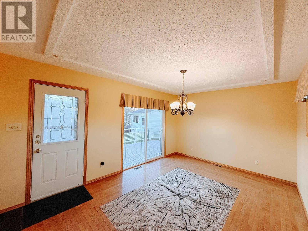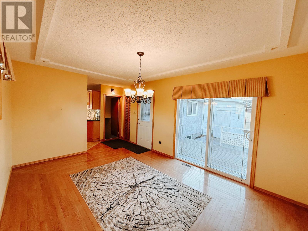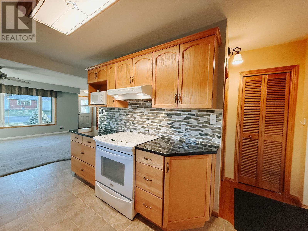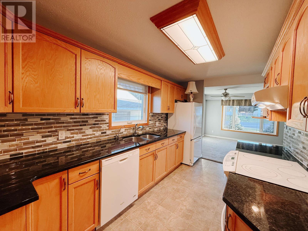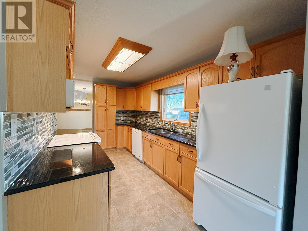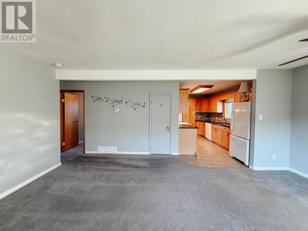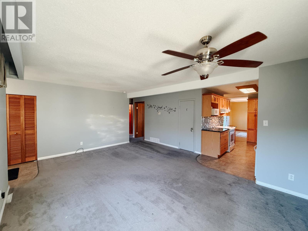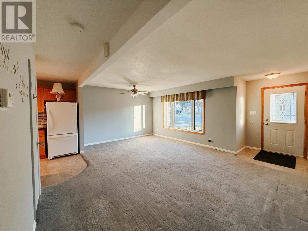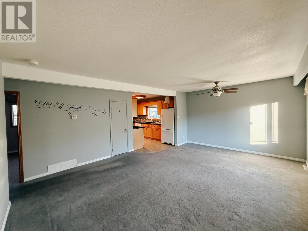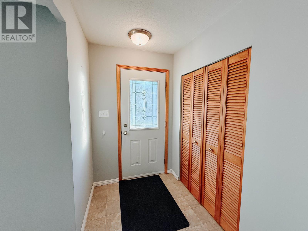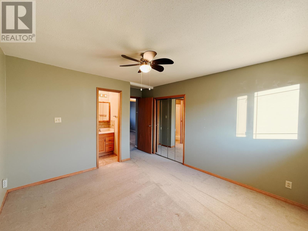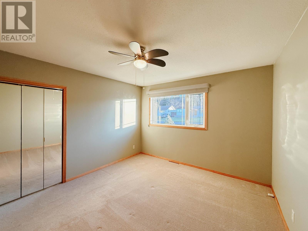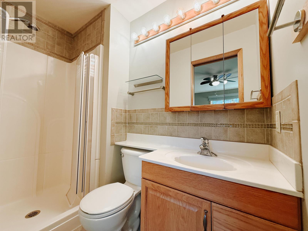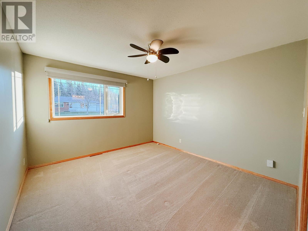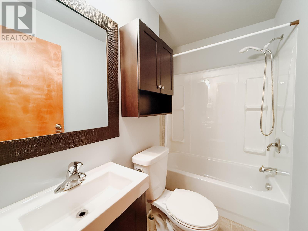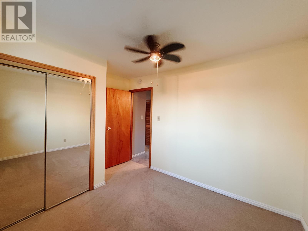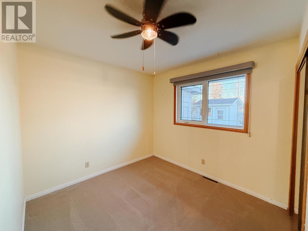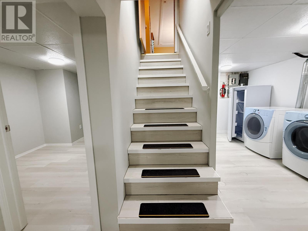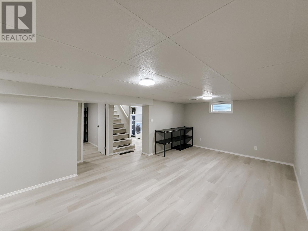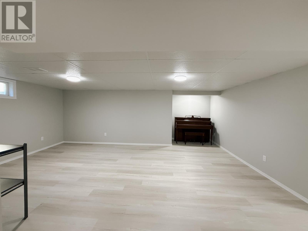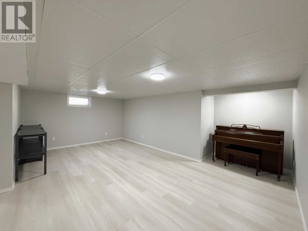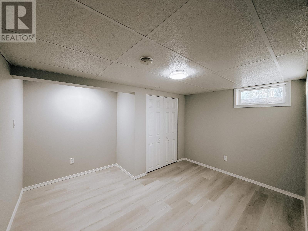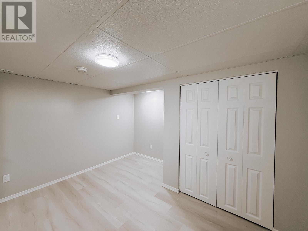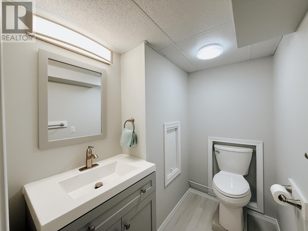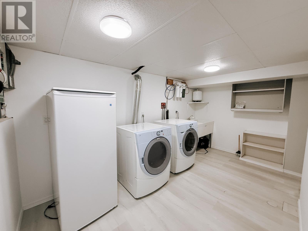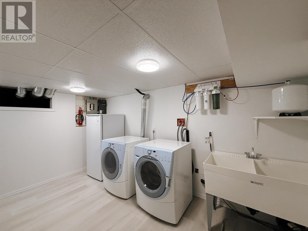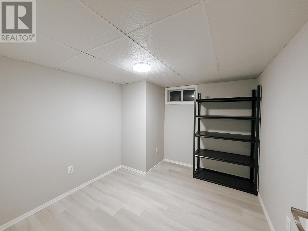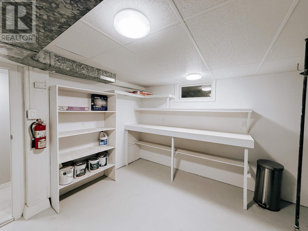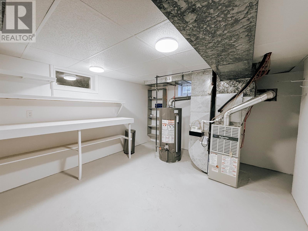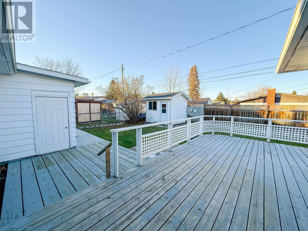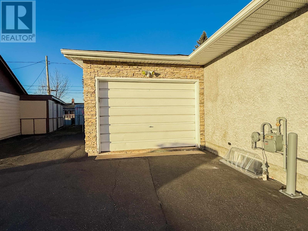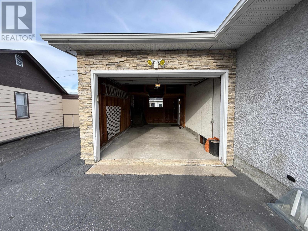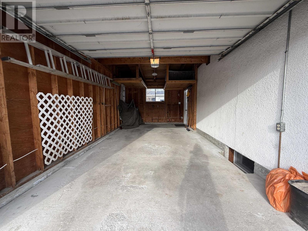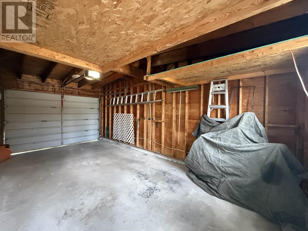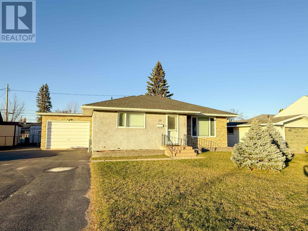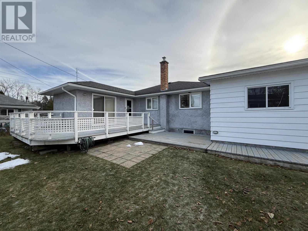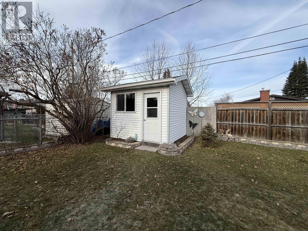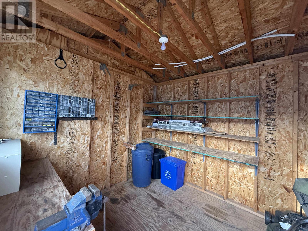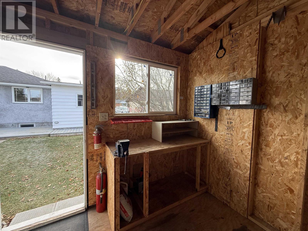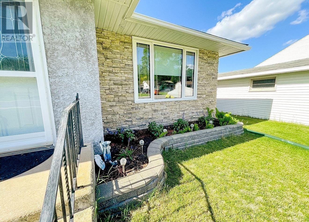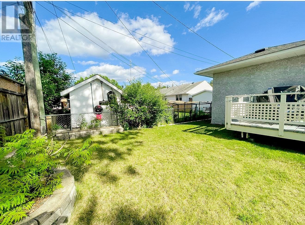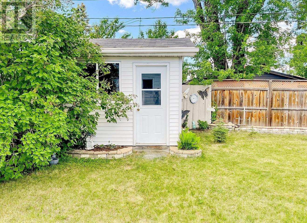78 Drewry Drive Kenora, Ontario P9N 2X8
$449,900
Welcome to 78 Drewry Drive, A Spacious Family Home in a Prime Kenora Location! This well-kept 4-bedroom, 3-bathroom home offers 1,232 sq. ft. on the main floor, plus a fully remodelled lower level (2022), a fenced yard, and a single-stall garage, all set on a level, family-friendly lot. Step inside to a bright and welcoming main floor featuring a formal dining room with hardwood floors and patio doors leading to the back deck. The kitchen sits conveniently between the dining and living areas and features oak cabinetry, granite countertops, and pantry storage. The front living room offers great natural light, while down the hall you’ll find three bedrooms, including the primary bedroom with a 3-piece ensuite. A 4-piece bathroom completes this level. The lower level was updated top to bottom in 2022 and includes a spacious rec room with new flooring and lighting, perfect for a growing family. This floor also includes a large bedroom with space for a desk, a 2-piece bathroom, a generous utility room, and a laundry area with a freezer, reverse osmosis system, and double laundry sink. Outside, enjoy a private fenced yard, a large back deck, a storage shed, and a single-stall garage with an automatic door opener. Located close to Garrow Beach, elementary and secondary schools, walking trails, and more. This is an ideal home for families looking for comfort, space, and a great neighbourhood. Additional Info: Shingles approx. 2013, dining room addition approx 2005. Heat costs: $1187.89/12 months Hydro Costs $873.94/12 months Rental Items: Hot water tank $17.97/monthly Lot Size: 65.91’x94.13’ Taxes: $3715.50 for 202025 Possession: Immediate Chattels included: Fridge, stove, microwave, range hood, dishwasher, washer, dryer, freezer, piano, shelves in basement , lawn mower. (id:50886)
Open House
This property has open houses!
10:30 am
Ends at:12:00 pm
Property Details
| MLS® Number | TB253505 |
| Property Type | Single Family |
| Community Name | KENORA |
| Communication Type | High Speed Internet |
| Features | Paved Driveway |
| Storage Type | Storage Shed |
| Structure | Deck, Shed |
Building
| Bathroom Total | 3 |
| Bedrooms Above Ground | 3 |
| Bedrooms Below Ground | 1 |
| Bedrooms Total | 4 |
| Appliances | Dishwasher, Water Purifier, Stove, Dryer, Microwave, Freezer, Refrigerator, Washer |
| Architectural Style | Bungalow |
| Basement Development | Finished |
| Basement Type | Full (finished) |
| Construction Style Attachment | Detached |
| Cooling Type | Central Air Conditioning |
| Exterior Finish | Stucco |
| Flooring Type | Hardwood |
| Foundation Type | Poured Concrete |
| Heating Fuel | Natural Gas |
| Heating Type | Forced Air |
| Stories Total | 1 |
| Size Interior | 1,232 Ft2 |
| Utility Water | Municipal Water |
Parking
| Garage |
Land
| Access Type | Road Access |
| Acreage | No |
| Fence Type | Fenced Yard |
| Sewer | Sanitary Sewer |
| Size Frontage | 65.9100 |
| Size Total Text | Under 1/2 Acre |
Rooms
| Level | Type | Length | Width | Dimensions |
|---|---|---|---|---|
| Basement | Bedroom | 12x 11'10" | ||
| Basement | Recreation Room | 19'x11 | ||
| Basement | Utility Room | 11x12'11" | ||
| Basement | Office | 10x8"11" | ||
| Basement | Laundry Room | 7x13 | ||
| Basement | Bathroom | 2pc | ||
| Main Level | Living Room | 18x15 | ||
| Main Level | Dining Room | 10'11"x15" | ||
| Main Level | Kitchen | 8x14 | ||
| Main Level | Primary Bedroom | 14x11 | ||
| Main Level | Bedroom | 11x6 | ||
| Main Level | Bedroom | 9x11 | ||
| Main Level | Bathroom | 4pc | ||
| Main Level | Bathroom | 3pc |
Utilities
| Cable | Available |
| Electricity | Available |
| Natural Gas | Available |
| Telephone | Available |
https://www.realtor.ca/real-estate/29115496/78-drewry-drive-kenora-kenora
Contact Us
Contact us for more information
Kristie Cavanagh
Broker
www.kristiecavanagh.com/
213 Main Street South
Kenora, Ontario P9N 1T3
(807) 468-3747
WWW.CENTURY21KENORA.COM

