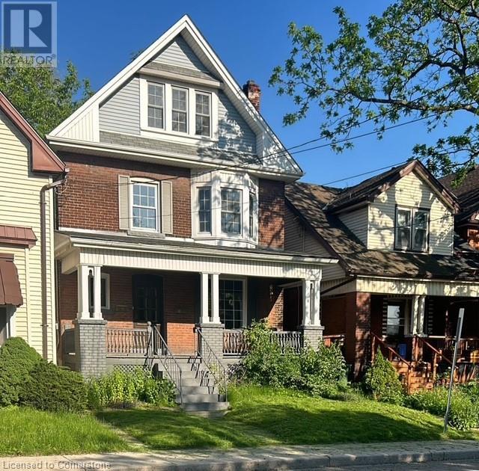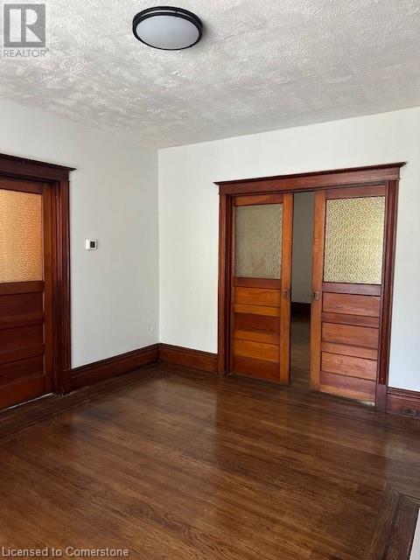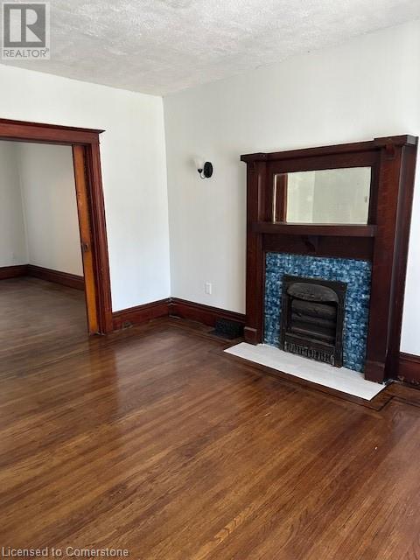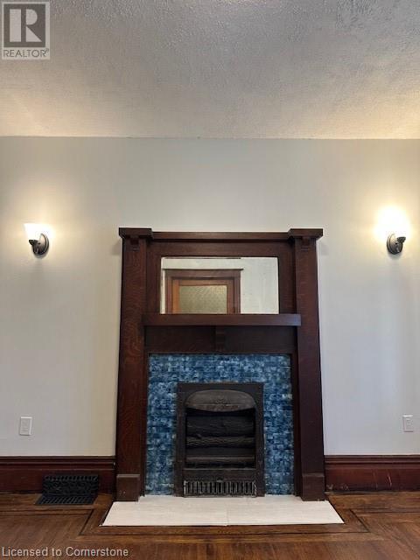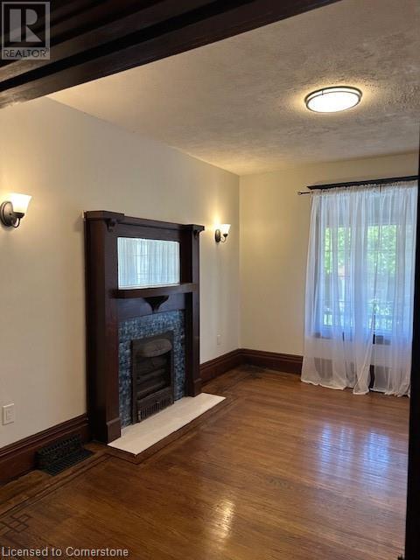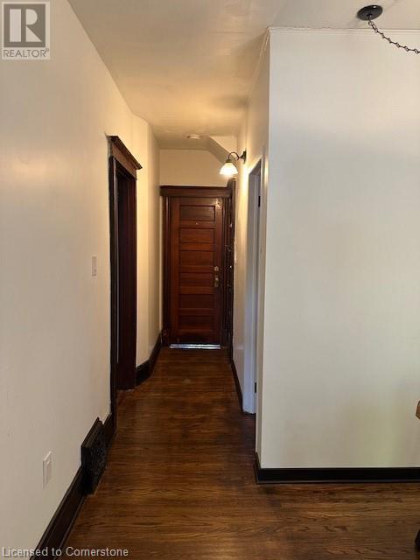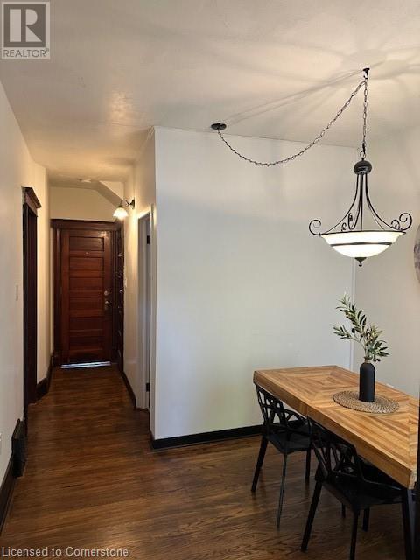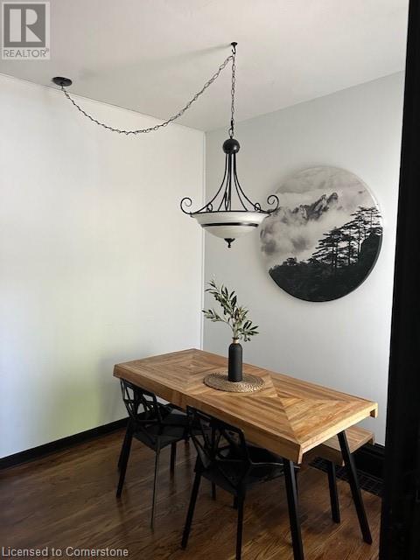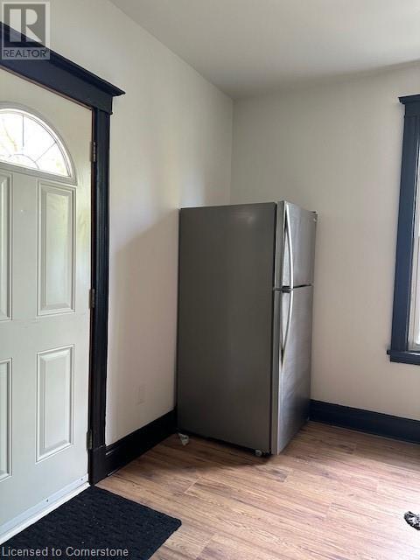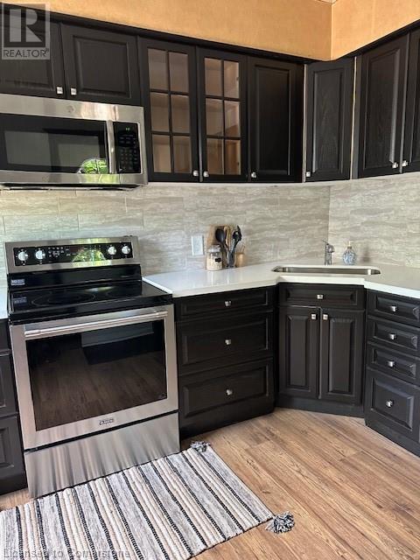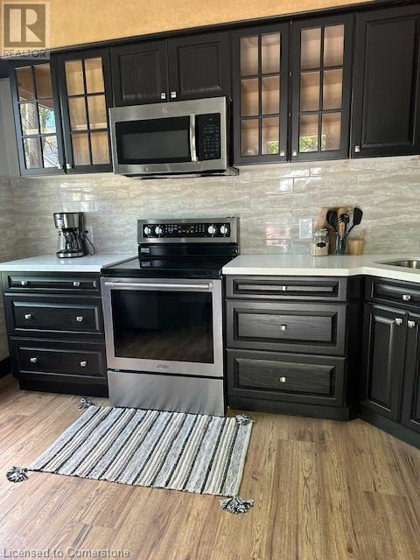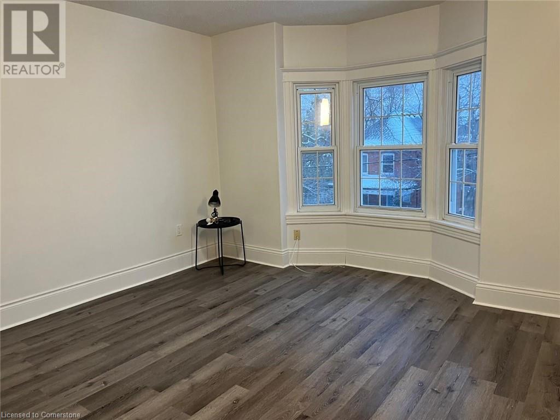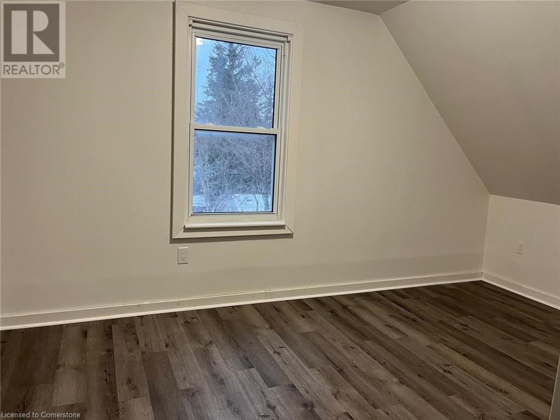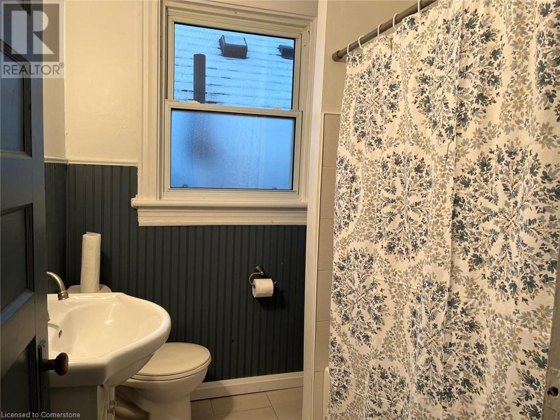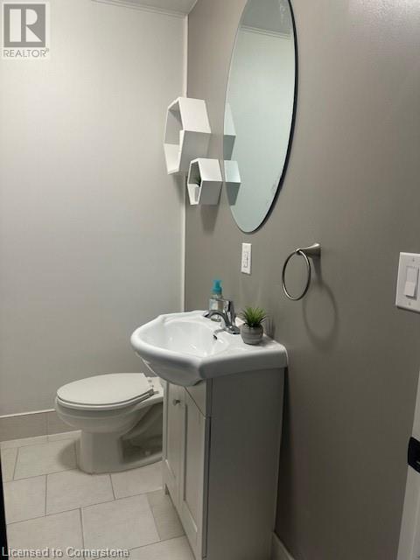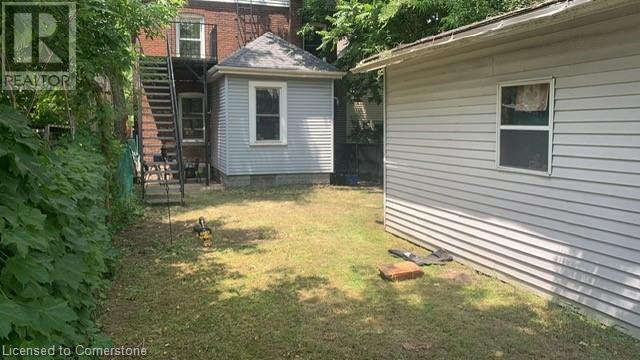78 Dundurn Street N Hamilton, Ontario L8R 3E3
$799,900
Spacious Brick Home in Hamilton's Desirable Strathcona Neighbourhood. Welcome to this large, cahrming brick home nestled in the heart of the sough-after Strathcona neighbourhood in downtown Hamilton. Perfectly located within walking distance to parks, popular restuarants, schools, and with quick access to the highway and GO Transit - convenience meets lifestlye here. This versatile property features six bedrooms and two kitchens, offering plenty of space for a large family or potential for multi-generational living. A separate side entrance to the basement adds felxibility for in-law accommodation or future income potential. Additonal highlights include a detached garage and laneway access, providing ample parking and storage - a rare find in the downtown core. Don't miss this opportunity to own a spacious home in one of Hamilton's most vibrant and walkable communities. (id:50886)
Property Details
| MLS® Number | 40728859 |
| Property Type | Single Family |
| Amenities Near By | Park, Place Of Worship, Playground, Public Transit, Schools |
| Equipment Type | Furnace, Water Heater |
| Parking Space Total | 3 |
| Rental Equipment Type | Furnace, Water Heater |
| Structure | Porch |
Building
| Bathroom Total | 2 |
| Bedrooms Above Ground | 6 |
| Bedrooms Total | 6 |
| Appliances | Dryer, Microwave, Refrigerator, Stove, Washer, Window Coverings |
| Architectural Style | 3 Level |
| Basement Development | Unfinished |
| Basement Type | Full (unfinished) |
| Construction Style Attachment | Detached |
| Cooling Type | None |
| Exterior Finish | Brick, Vinyl Siding |
| Foundation Type | Stone |
| Heating Type | Forced Air |
| Stories Total | 3 |
| Size Interior | 1,814 Ft2 |
| Type | House |
| Utility Water | Municipal Water |
Parking
| Detached Garage |
Land
| Access Type | Road Access, Highway Access |
| Acreage | No |
| Land Amenities | Park, Place Of Worship, Playground, Public Transit, Schools |
| Sewer | Municipal Sewage System |
| Size Depth | 104 Ft |
| Size Frontage | 28 Ft |
| Size Total Text | Under 1/2 Acre |
| Zoning Description | R1a |
Rooms
| Level | Type | Length | Width | Dimensions |
|---|---|---|---|---|
| Second Level | 4pc Bathroom | 6'7'' x 6'5'' | ||
| Second Level | Bedroom | 10'0'' x 8'9'' | ||
| Second Level | Bedroom | 11'10'' x 14'6'' | ||
| Second Level | Bedroom | 11'10'' x 12'8'' | ||
| Second Level | Kitchen | 9'11'' x 8'7'' | ||
| Third Level | Bedroom | 12'8'' x 12'11'' | ||
| Third Level | Bedroom | 17'7'' x 9'4'' | ||
| Main Level | 4pc Bathroom | 6'2'' x 6'5'' | ||
| Main Level | Bedroom | 11'10'' x 13'10'' | ||
| Main Level | Living Room | 11'11'' x 13'6'' | ||
| Main Level | Dining Room | 10'0'' x 8'5'' | ||
| Main Level | Kitchen | 9'10'' x 8'7'' |
https://www.realtor.ca/real-estate/28313155/78-dundurn-street-n-hamilton
Contact Us
Contact us for more information
Alex Petroff
Salesperson
3185 Harvester Rd., Unit #1a
Burlington, Ontario L7N 3N8
(905) 335-8808
kellerwilliamsedge.kw.com/

