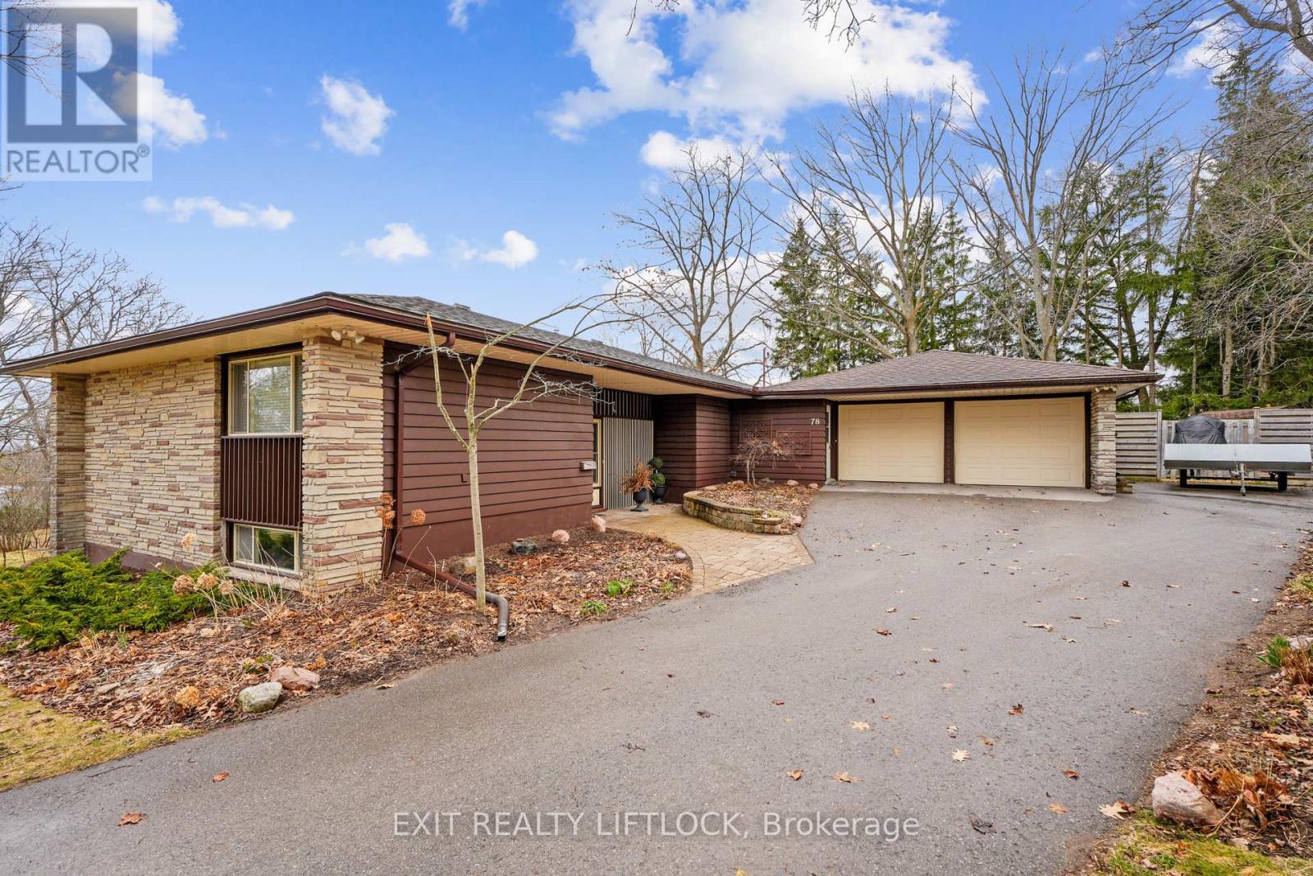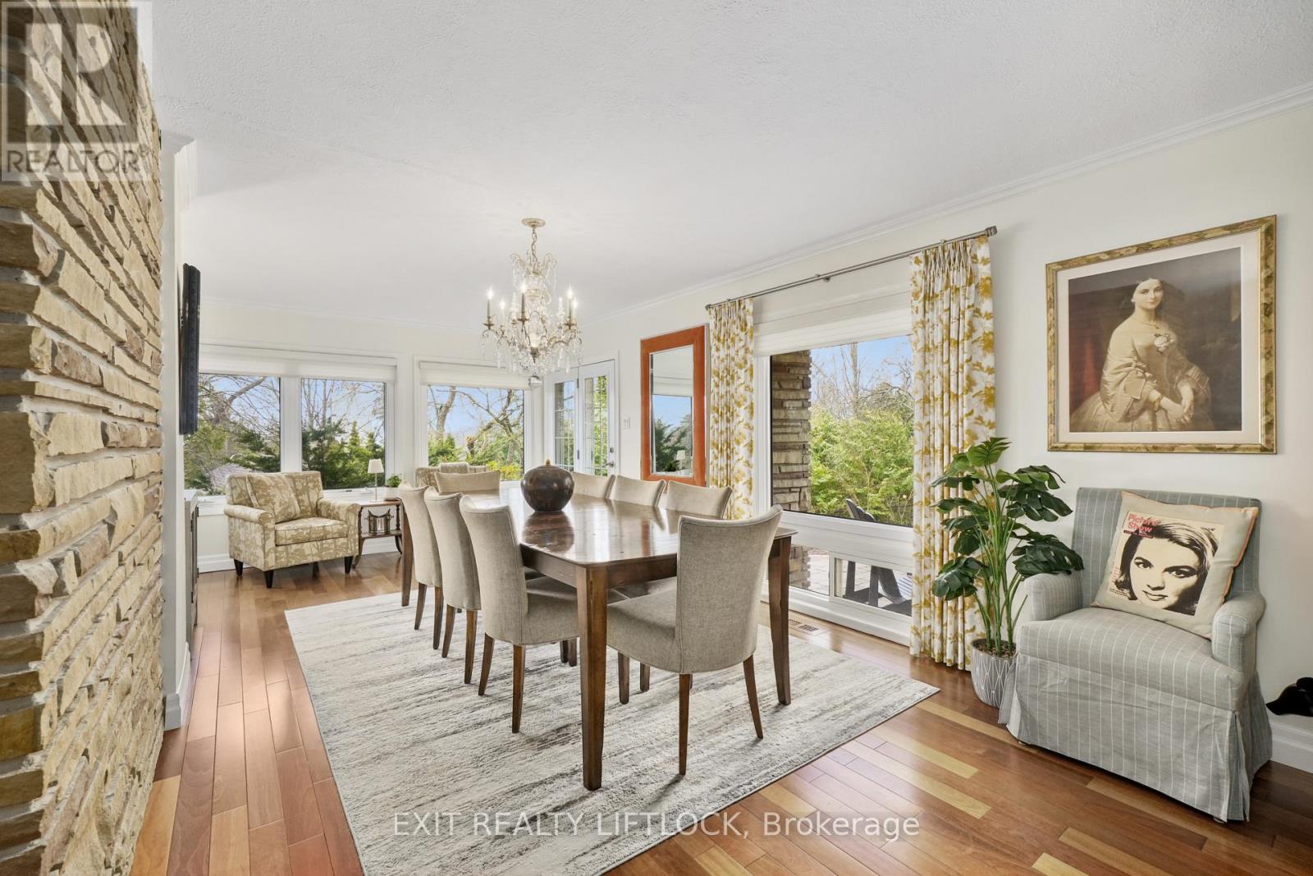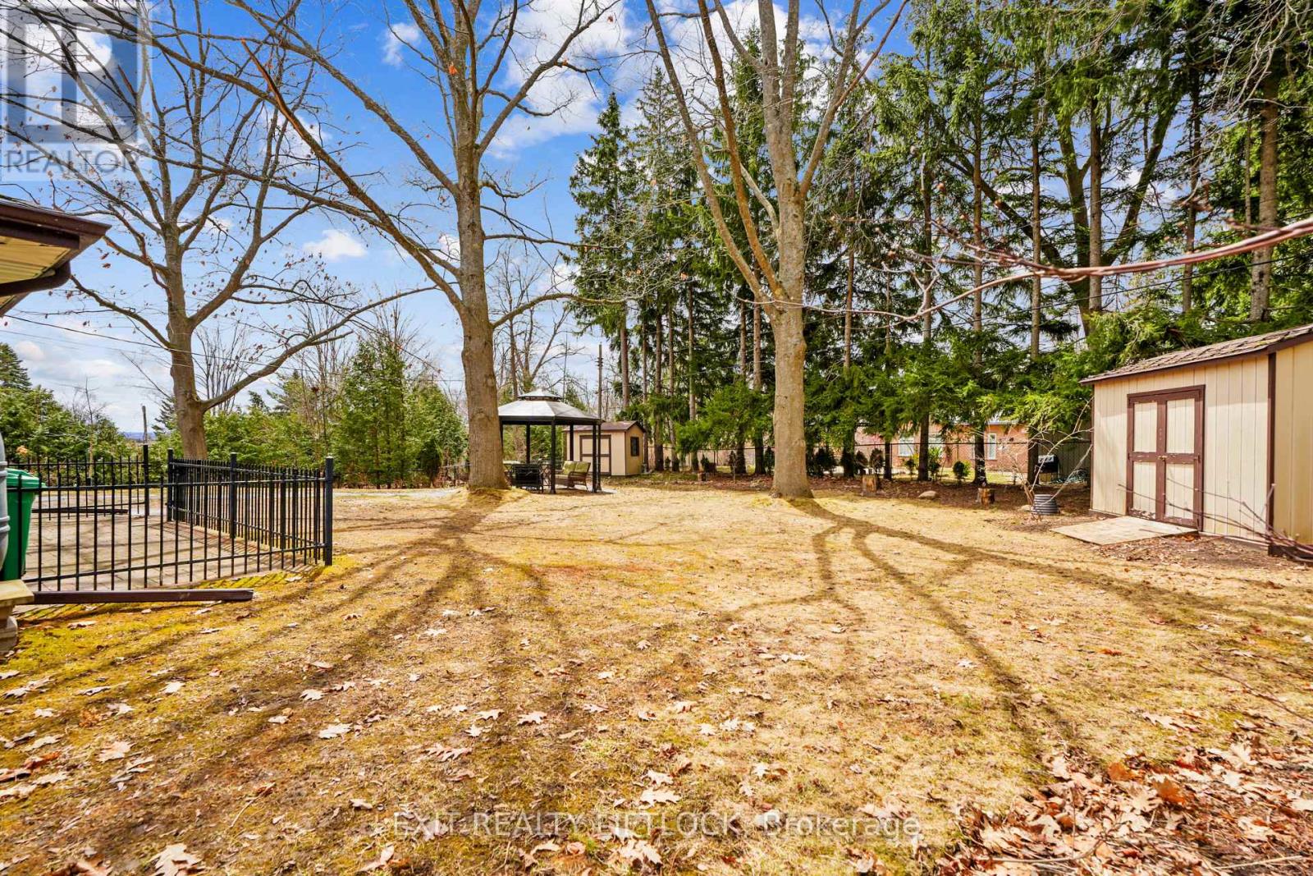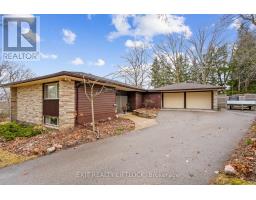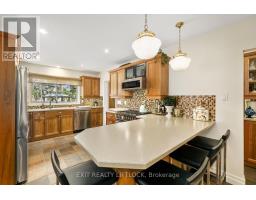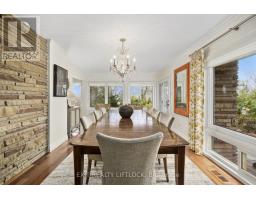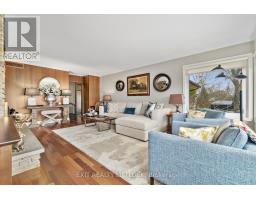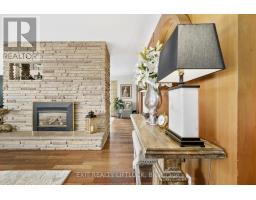78 Edgewood Road Peterborough West, Ontario K9J 6V8
$1,249,900
If you have been looking for a beautifully updated bungalow in Peterborough's coveted Roper Park neighbourhood then this is the home for you. Located on Edgewood Road, a quiet and private cul-de-sac, this 102' x 170' lot, is within walking distance to the Peterborough Regional Health Centre, great schools, parks, and walking/biking trails. When you enter the home you will be greeted by the stunning original architecturally designed wooden wall and gorgeous slate tile main floor. From the foyer you will be drawn to the designer custom kitchen with brand new (2024) stainless steel appliances, including an Italian Bertazzoni gas stove. The kitchen is designed for both function and style with a butlers pantry/coffee station and a wall of additional cabinetry. Off the kitchen is the laundry room, entrance to the two car garage and a door to the backyard. When you enter the living/dining area, you will see large wrap-around windows letting in natural light. The living room is stylish and cozy with a beautiful stone gas fireplace, Brazilian cherry hardwood floors, custom Hunter Douglas window blinds and stylish window coverings. The living room seamlessly flows into the elegant dining room, which has a walkout to the backyard patio, perfect for hosting intimate gatherings or larger celebrations. Also on the main level are two bedrooms including the primary bedroom with two closets and jack and jill ensuite. The open lower level includes two bedrooms, a stunning bathroom with glass shower, an abundance of storage, an office space with a cedar lined closet, and a large bright inviting family room with large windows and a second beautiful stone gas fireplace. And if the inside of the house is not beautiful enough then add in the landscaped yard which surrounds the house. The fenced backyard is a private oasis and a great space to relax, play games or garden. You will fall in love with this space and this home! I invite you to come take a look. You will not be disappointed. (id:50886)
Property Details
| MLS® Number | X12085905 |
| Property Type | Single Family |
| Community Name | 2 North |
| Parking Space Total | 7 |
| Structure | Patio(s) |
Building
| Bathroom Total | 2 |
| Bedrooms Above Ground | 2 |
| Bedrooms Below Ground | 2 |
| Bedrooms Total | 4 |
| Appliances | Water Heater - Tankless, Blinds, Dishwasher, Dryer, Microwave, Stove, Washer, Window Coverings, Refrigerator |
| Architectural Style | Bungalow |
| Basement Development | Finished |
| Basement Type | N/a (finished) |
| Construction Style Attachment | Detached |
| Cooling Type | Central Air Conditioning |
| Exterior Finish | Brick, Wood |
| Fireplace Present | Yes |
| Fireplace Total | 2 |
| Flooring Type | Hardwood |
| Foundation Type | Block |
| Heating Fuel | Natural Gas |
| Heating Type | Forced Air |
| Stories Total | 1 |
| Size Interior | 1,500 - 2,000 Ft2 |
| Type | House |
| Utility Water | Municipal Water |
Parking
| Attached Garage | |
| Garage |
Land
| Acreage | No |
| Landscape Features | Landscaped |
| Sewer | Sanitary Sewer |
| Size Depth | 170 Ft |
| Size Frontage | 102 Ft ,3 In |
| Size Irregular | 102.3 X 170 Ft |
| Size Total Text | 102.3 X 170 Ft|under 1/2 Acre |
Rooms
| Level | Type | Length | Width | Dimensions |
|---|---|---|---|---|
| Lower Level | Bedroom 3 | 4.23 m | 3.16 m | 4.23 m x 3.16 m |
| Lower Level | Bedroom 4 | 4.57 m | 3.52 m | 4.57 m x 3.52 m |
| Lower Level | Family Room | 6.6 m | 5.12 m | 6.6 m x 5.12 m |
| Lower Level | Office | 3.23 m | 3.16 m | 3.23 m x 3.16 m |
| Main Level | Kitchen | 6.27 m | 3.71 m | 6.27 m x 3.71 m |
| Main Level | Primary Bedroom | 4.57 m | 3.76 m | 4.57 m x 3.76 m |
| Main Level | Bedroom 2 | 4.57 m | 3.23 m | 4.57 m x 3.23 m |
| Main Level | Living Room | 6.77 m | 6.77 m | 6.77 m x 6.77 m |
| Main Level | Dining Room | 6.76 m | 3.75 m | 6.76 m x 3.75 m |
https://www.realtor.ca/real-estate/28174630/78-edgewood-road-peterborough-west-2-north-2-north
Contact Us
Contact us for more information
Colleen Ryan
Salesperson
(705) 749-3948
(705) 749-6617
www.exitrealtyliftlock.com/



