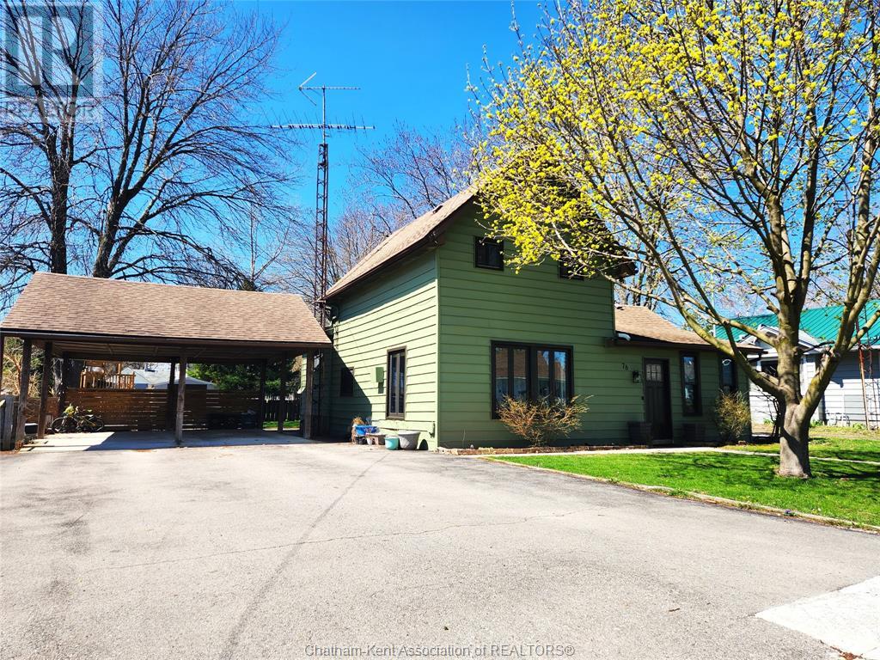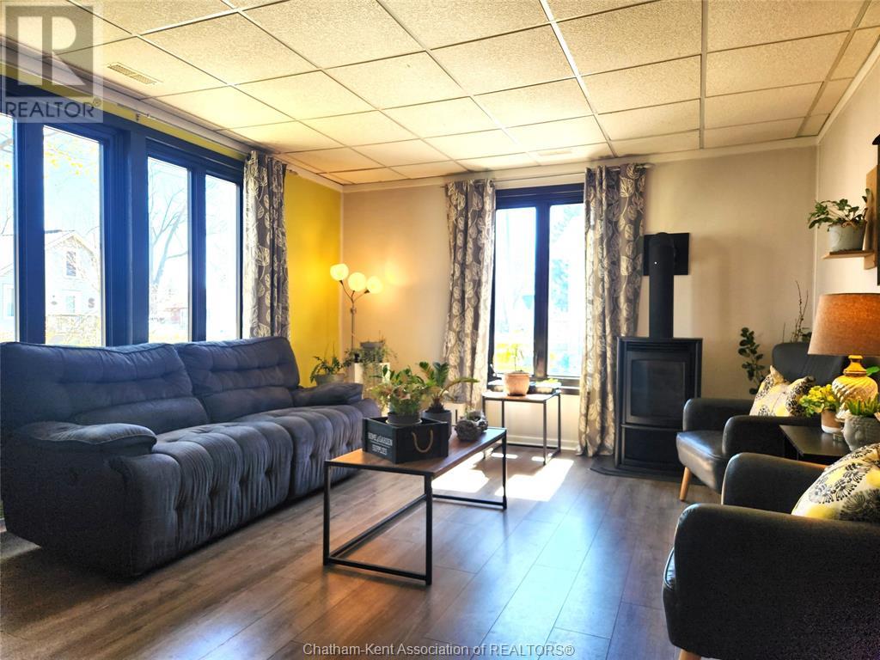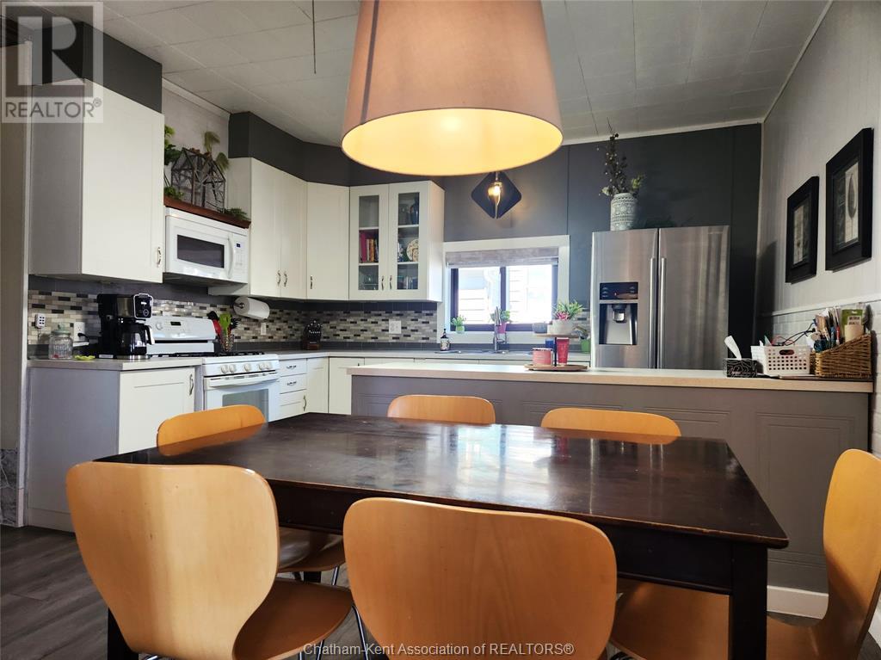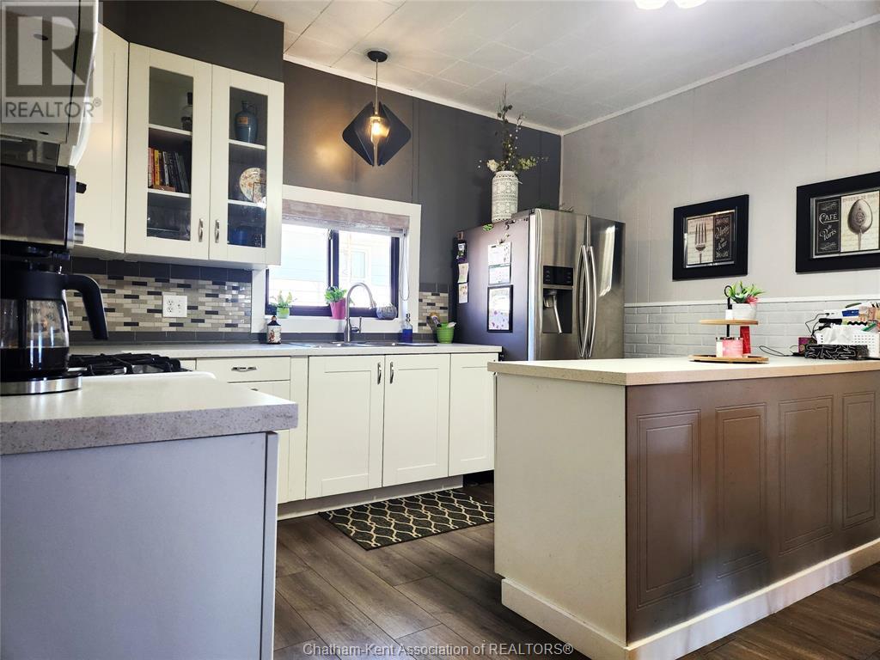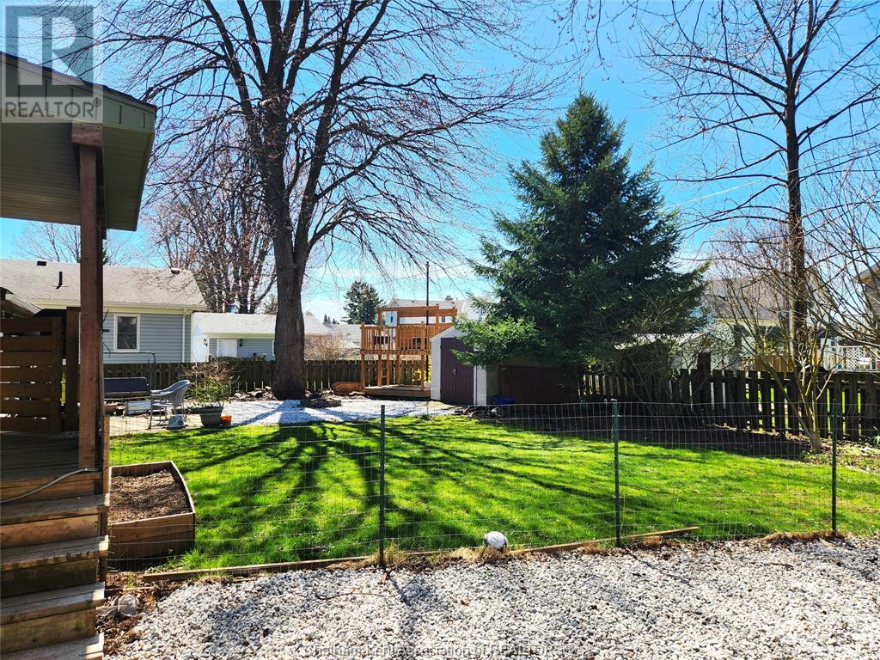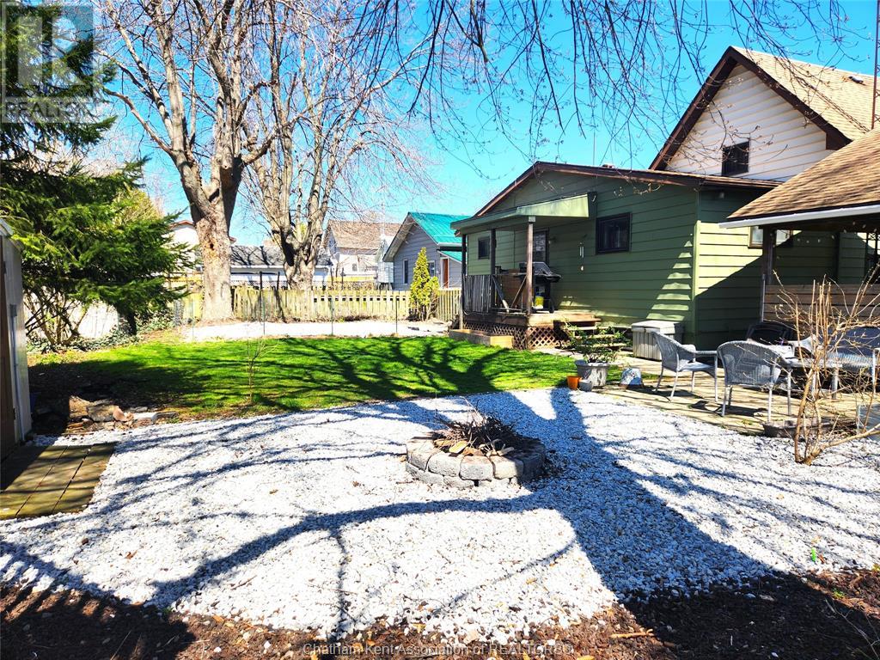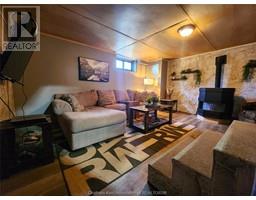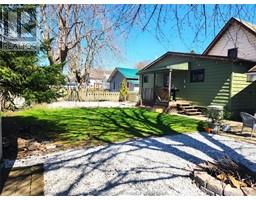78 Elizabeth Street Blenheim, Ontario N0P 1A0
$349,900
Great opportunity for first time buyers or young families in this spacious home on a quiet dead-end street. The main floor features a bright mudroom at the front entry leading to the generous living room with LVP flooring and gas fireplace opening to the updated eat-in kitchen with plenty of cabinets & large island and main floor bedroom. Upstairs you will find another large bedroom, renovated 5-piece bathroom, separate laundry room with plenty of storage and huge master suite with walk-in closet. The lower level offers a comfortable family room with cozy gas fireplace and a workshop great for the handyman, additional storage or other potential uses. Many updates include owned hot water tank (2020), forced air heat pump (2024), 200 amp panel with whole house surge protection (2023) and much more. With large double carport and asphalt driveway, enclosed pet area or option for full fenced yard by adding gate and 2 sheds (1 with hydro) this property has much to offer! (id:50886)
Property Details
| MLS® Number | 25008995 |
| Property Type | Single Family |
| Features | Double Width Or More Driveway, Paved Driveway |
Building
| Bathroom Total | 1 |
| Bedrooms Above Ground | 3 |
| Bedrooms Total | 3 |
| Appliances | Dishwasher, Dryer, Microwave Range Hood Combo, Stove, Washer |
| Constructed Date | 1900 |
| Cooling Type | Heat Pump |
| Exterior Finish | Aluminum/vinyl |
| Fireplace Fuel | Gas,gas |
| Fireplace Present | Yes |
| Fireplace Type | Direct Vent,free Standing Metal |
| Flooring Type | Laminate, Cushion/lino/vinyl |
| Foundation Type | Block |
| Heating Fuel | Electric, Natural Gas |
| Heating Type | Forced Air, Heat Pump |
| Stories Total | 2 |
| Type | House |
Parking
| Carport |
Land
| Acreage | No |
| Size Irregular | 100.32x68.64 |
| Size Total Text | 100.32x68.64|under 1/4 Acre |
| Zoning Description | Res |
Rooms
| Level | Type | Length | Width | Dimensions |
|---|---|---|---|---|
| Second Level | Bedroom | 16 ft ,7 in | 16 ft ,2 in | 16 ft ,7 in x 16 ft ,2 in |
| Second Level | 5pc Bathroom | 12 ft ,2 in | 5 ft | 12 ft ,2 in x 5 ft |
| Second Level | Laundry Room | 12 ft ,10 in | 10 ft ,3 in | 12 ft ,10 in x 10 ft ,3 in |
| Third Level | Primary Bedroom | 20 ft | 15 ft | 20 ft x 15 ft |
| Lower Level | Workshop | 15 ft | 11 ft | 15 ft x 11 ft |
| Lower Level | Family Room | 15 ft ,8 in | 14 ft ,9 in | 15 ft ,8 in x 14 ft ,9 in |
| Main Level | Bedroom | 11 ft ,7 in | 9 ft ,9 in | 11 ft ,7 in x 9 ft ,9 in |
| Main Level | Kitchen/dining Room | 16 ft ,1 in | 13 ft ,4 in | 16 ft ,1 in x 13 ft ,4 in |
| Main Level | Living Room | 15 ft ,5 in | 13 ft | 15 ft ,5 in x 13 ft |
| Main Level | Mud Room | 16 ft ,1 in | 5 ft ,8 in | 16 ft ,1 in x 5 ft ,8 in |
https://www.realtor.ca/real-estate/28203820/78-elizabeth-street-blenheim
Contact Us
Contact us for more information
Brandy Robertson
Broker of Record
(519) 676-9542
28 Talbot St W
Blenheim, Ontario N0P 1A0
(519) 676-9541

