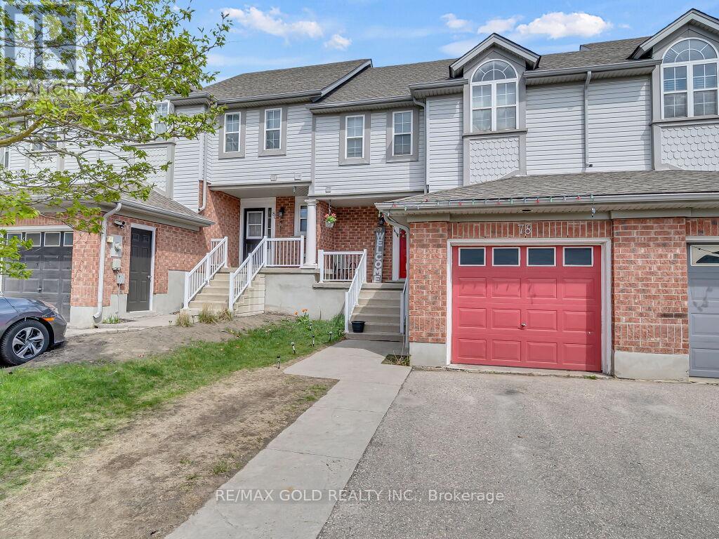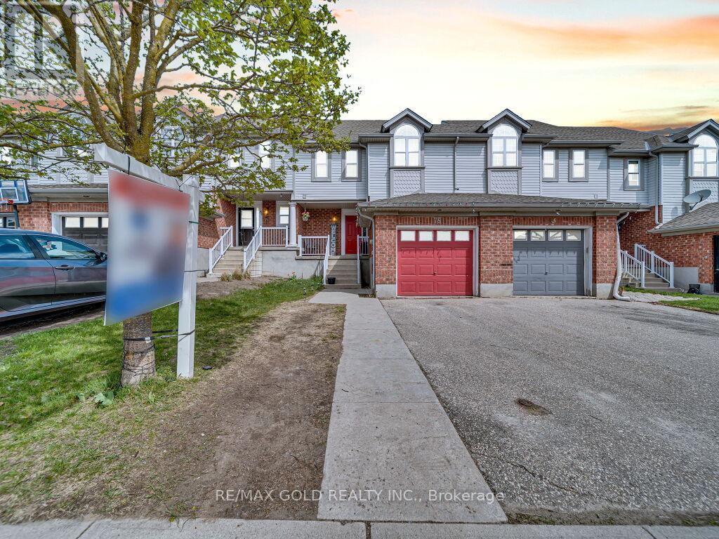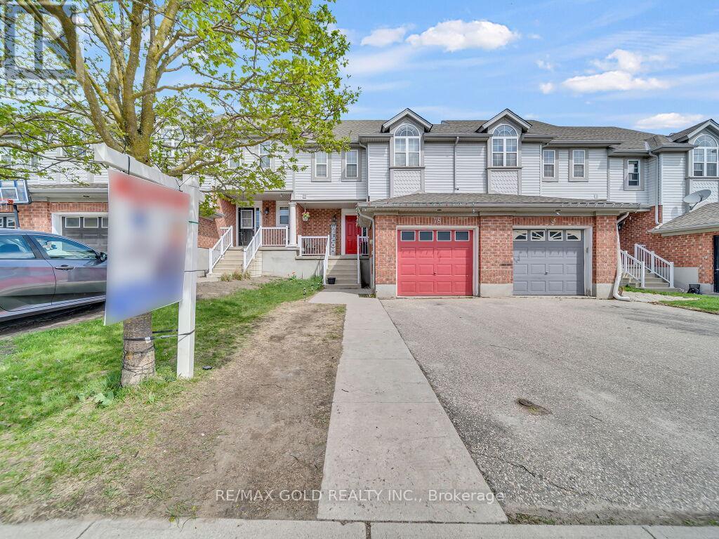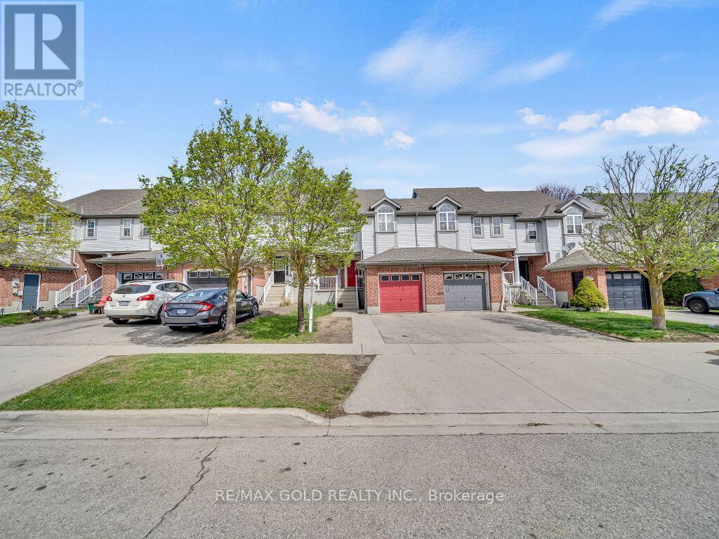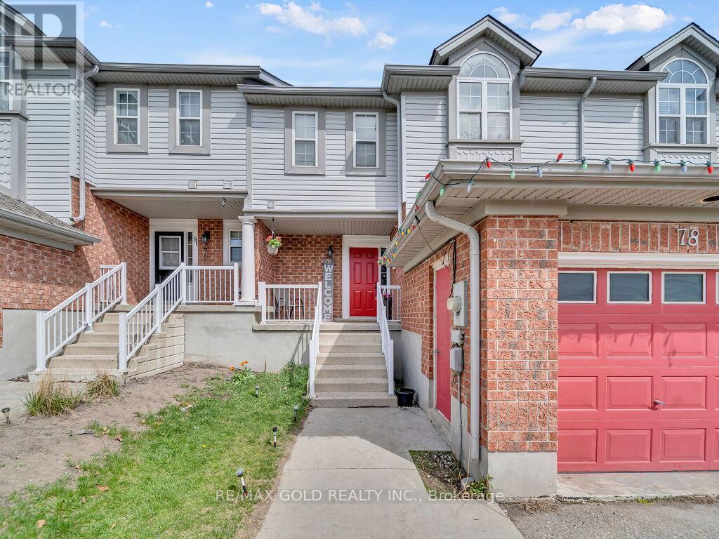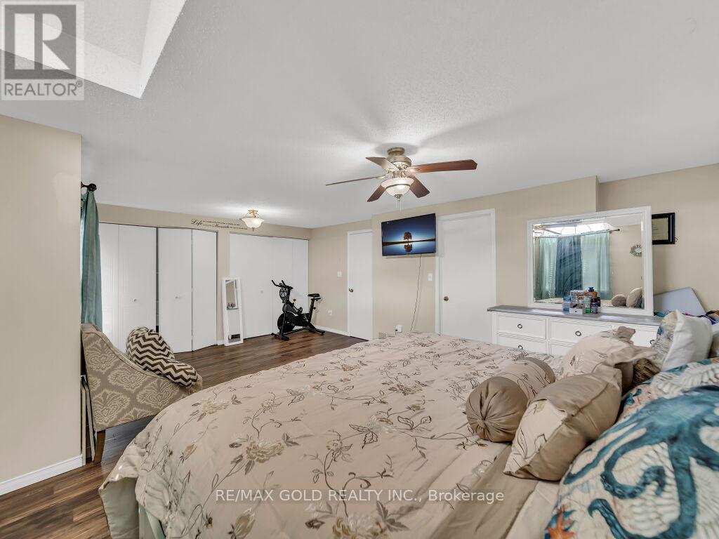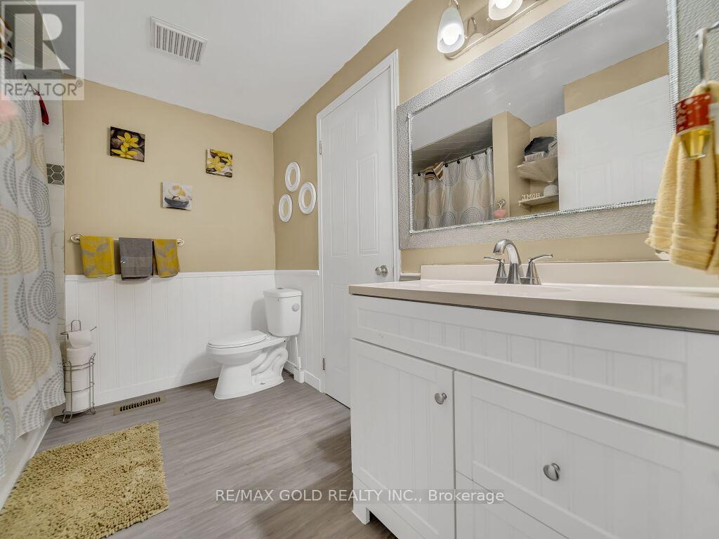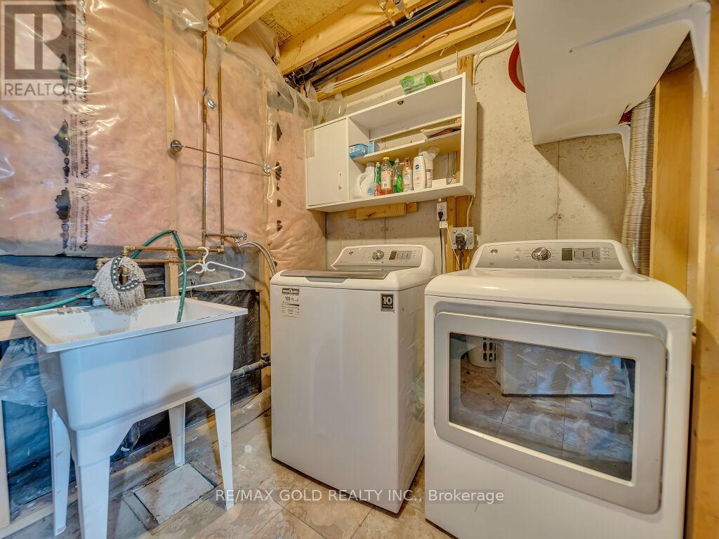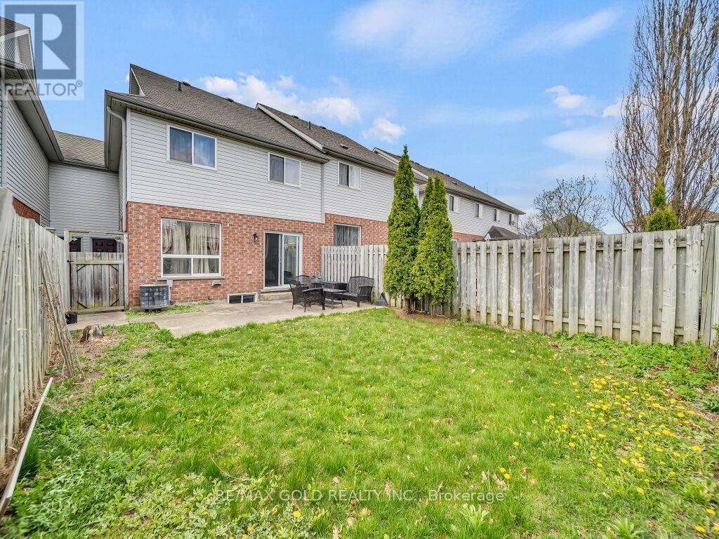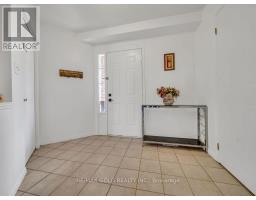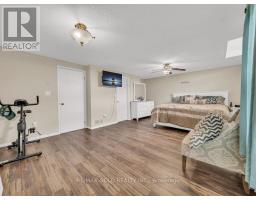78 Elma Place Cambridge, Ontario N3C 4E7
$689,900
Situated in one of the most desirable areas of Hespeler, this beautiful & Bright 3-bed, 3-bath townhouse has been fully renovated from top to bottom. Featuring lamination floors throughout and stylish pot lights, this home offers a modern and elegant feel. The bright, open-concept main floor is perfect for entertaining, while the beautifully updated kitchen boasts sleek finishes. Upstairs, three spacious bedrooms provide comfort and style. The finished basement adds extra living space, ideal for a rec room or home office. Close to schools, parks, and amenities, this home is move-in ready! (id:50886)
Property Details
| MLS® Number | X12112615 |
| Property Type | Single Family |
| Parking Space Total | 2 |
Building
| Bathroom Total | 3 |
| Bedrooms Above Ground | 3 |
| Bedrooms Total | 3 |
| Age | 16 To 30 Years |
| Appliances | Water Heater, Dryer, Washer, Window Coverings |
| Basement Development | Finished |
| Basement Type | Full (finished) |
| Construction Style Attachment | Attached |
| Cooling Type | Central Air Conditioning |
| Exterior Finish | Vinyl Siding, Brick |
| Flooring Type | Laminate |
| Foundation Type | Poured Concrete |
| Half Bath Total | 1 |
| Heating Fuel | Natural Gas |
| Heating Type | Forced Air |
| Stories Total | 2 |
| Size Interior | 1,100 - 1,500 Ft2 |
| Type | Row / Townhouse |
| Utility Water | Municipal Water |
Parking
| Attached Garage | |
| Garage |
Land
| Acreage | No |
| Fence Type | Fenced Yard |
| Sewer | Sanitary Sewer |
| Size Depth | 103 Ft |
| Size Frontage | 23 Ft |
| Size Irregular | 23 X 103 Ft |
| Size Total Text | 23 X 103 Ft|under 1/2 Acre |
| Zoning Description | Rm4 |
Rooms
| Level | Type | Length | Width | Dimensions |
|---|---|---|---|---|
| Second Level | Primary Bedroom | 5.99 m | 4.52 m | 5.99 m x 4.52 m |
| Second Level | Bedroom | 2.76 m | 4.92 m | 2.76 m x 4.92 m |
| Second Level | Bedroom | 2.81 m | 3.93 m | 2.81 m x 3.93 m |
| Basement | Great Room | 5.3 m | 6.93 m | 5.3 m x 6.93 m |
| Main Level | Kitchen | 2.43 m | 3.47 m | 2.43 m x 3.47 m |
| Main Level | Dining Room | 2.38 m | 4.62 m | 2.38 m x 4.62 m |
| Main Level | Living Room | 2.89 m | 3.81 m | 2.89 m x 3.81 m |
Utilities
| Cable | Installed |
| Sewer | Installed |
https://www.realtor.ca/real-estate/28305792/78-elma-place-cambridge
Contact Us
Contact us for more information
Bob Sharma
Broker
2720 North Park Drive #201
Brampton, Ontario L6S 0E9
(905) 456-1010
(905) 673-8900

