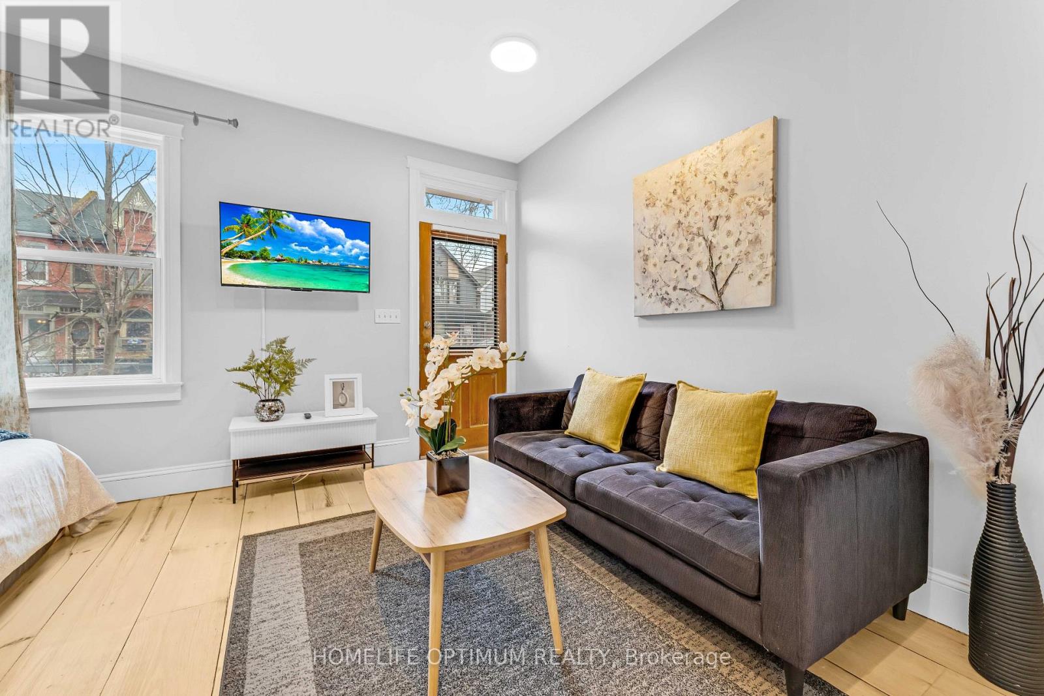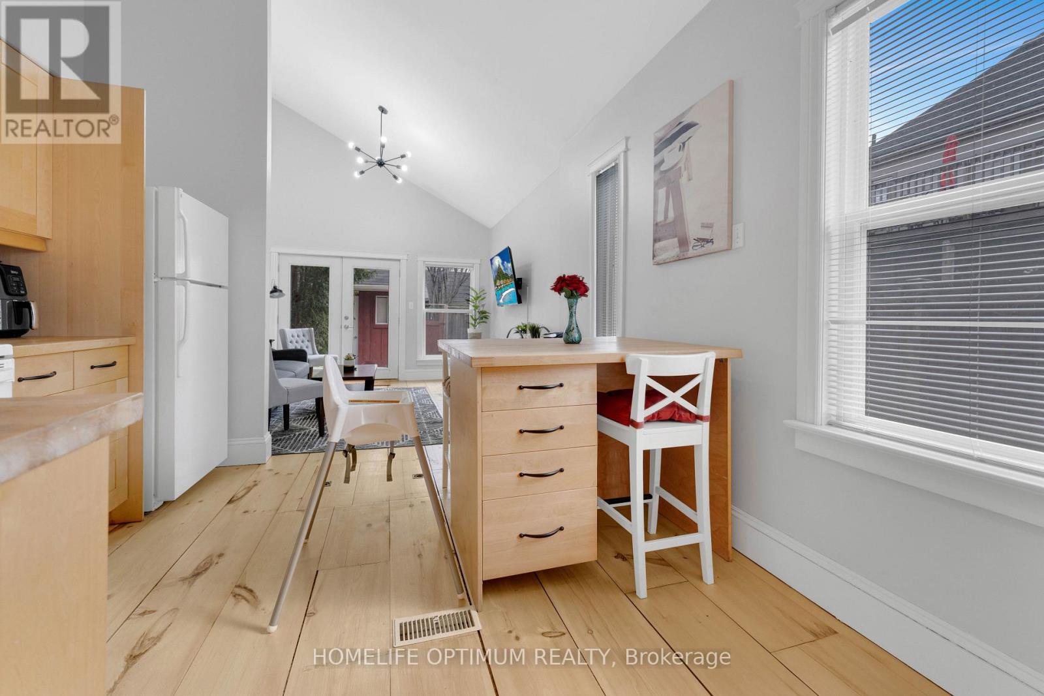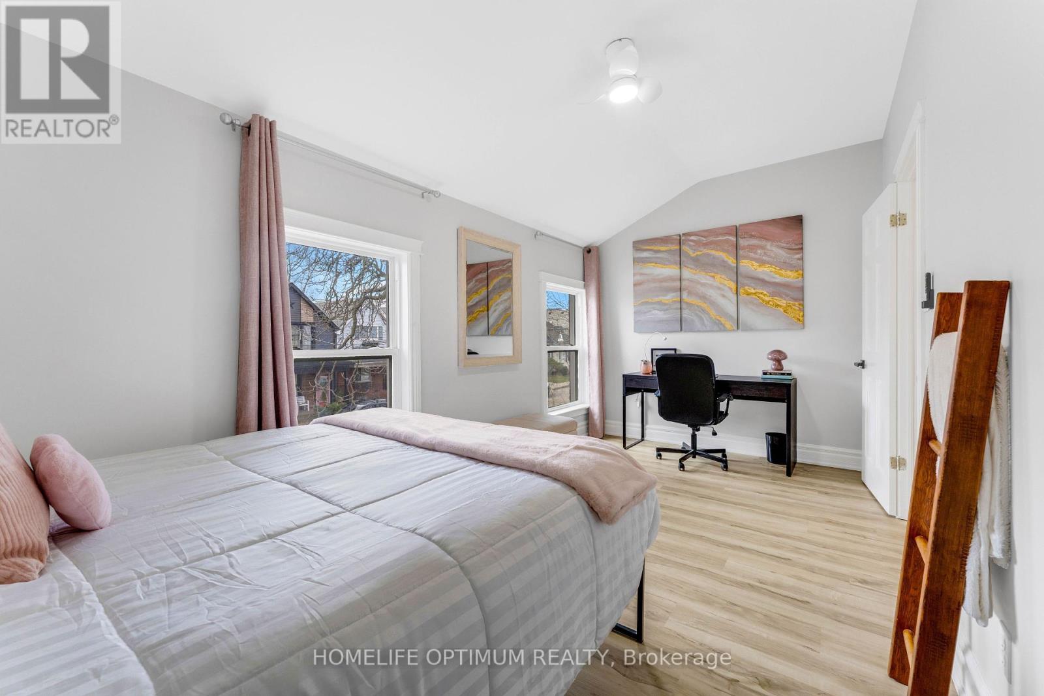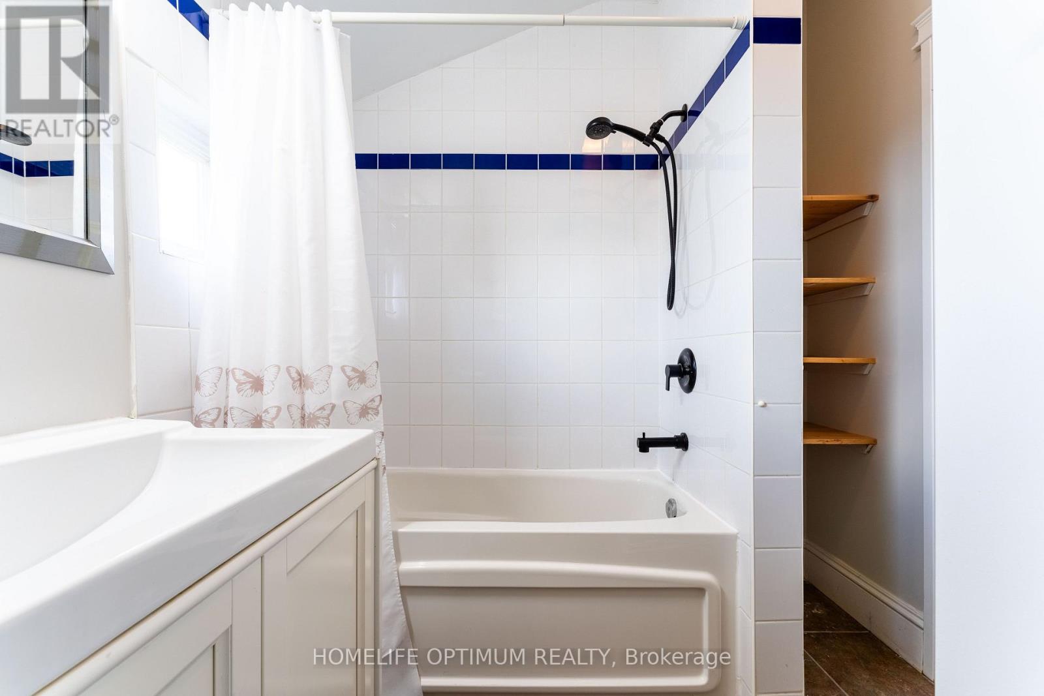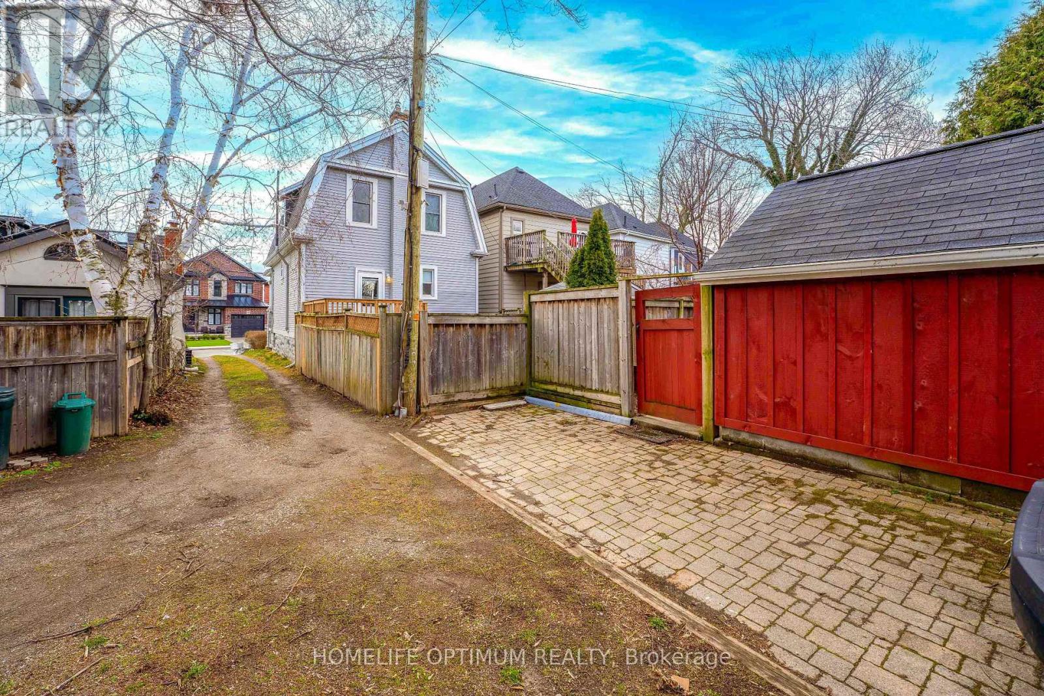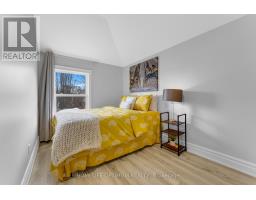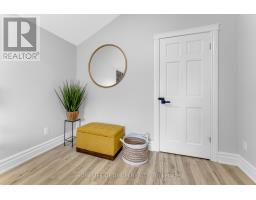78 Ferrie Street W Hamilton, Ontario L8L 1C9
$3,450 Monthly
Welcome to an exceptional home on Ferrie Street West, just steps from the beautiful views of Harbourfront Park and Pier 4. This inviting brick semi-detached home is full of surprises and offers more than meets the eye! Featuring light-stained wide-planked hardwood floors and large windows that fill the home in natural light, its bright, and spacious throughout. With 2+1 bedrooms and 3 full bathrooms, this home is perfect for families of varied sizes. Currently utilized as a bedroom suite, the main floor includes a versatile front room with its own entrance and ensuite, providing flexibility for use including bedroom suite, media room, family room or home office. The open concept kitchen effortlessly flows into the inviting living room where vaulted ceilings create an open, airy atmosphere. A walkout leads to the serene rear patio, ideal for both relaxation and entertaining. The private, fenced backyard leads to dedicated alley parking for one car. Upstairs, two generously sized bedrooms and a 4-piece bathroom complete the home. This prime location is in close proximity to the West Harbour Go Train Station, Restaurants, Collective Arts Brewery, Shops, Galleries, Nightlife, Dundurn Castle, Parks, Schools, Public Transit & Easy Access to The QEW For Commuters! This home offers the perfect combination of comfort, style, and location. Don't miss the opportunity to make it yours! (id:50886)
Property Details
| MLS® Number | X12040969 |
| Property Type | Single Family |
| Community Name | North End |
| Amenities Near By | Park, Public Transit |
| Community Features | Community Centre |
| Features | Lane, Carpet Free |
| Parking Space Total | 1 |
| Structure | Shed |
Building
| Bathroom Total | 3 |
| Bedrooms Above Ground | 2 |
| Bedrooms Below Ground | 1 |
| Bedrooms Total | 3 |
| Appliances | Microwave, Range, Alarm System, Window Coverings, Refrigerator |
| Basement Development | Unfinished |
| Basement Type | N/a (unfinished) |
| Construction Status | Insulation Upgraded |
| Construction Style Attachment | Semi-detached |
| Cooling Type | Central Air Conditioning |
| Exterior Finish | Brick |
| Fire Protection | Monitored Alarm, Smoke Detectors, Alarm System |
| Flooring Type | Hardwood, Tile, Vinyl |
| Foundation Type | Block |
| Heating Fuel | Natural Gas |
| Heating Type | Forced Air |
| Stories Total | 2 |
| Size Interior | 1,100 - 1,500 Ft2 |
| Type | House |
| Utility Water | Municipal Water |
Parking
| No Garage |
Land
| Acreage | No |
| Fence Type | Fenced Yard |
| Land Amenities | Park, Public Transit |
| Sewer | Sanitary Sewer |
| Size Depth | 100 Ft |
| Size Frontage | 22 Ft |
| Size Irregular | 22 X 100 Ft |
| Size Total Text | 22 X 100 Ft |
| Surface Water | Lake/pond |
Rooms
| Level | Type | Length | Width | Dimensions |
|---|---|---|---|---|
| Second Level | Bedroom | 5 m | 2.59 m | 5 m x 2.59 m |
| Second Level | Bedroom | 4.34 m | 2.99 m | 4.34 m x 2.99 m |
| Second Level | Bathroom | 2.56 m | 2.5 m | 2.56 m x 2.5 m |
| Main Level | Den | 6.9 m | 5.18 m | 6.9 m x 5.18 m |
| Main Level | Bathroom | 2.18 m | 1.52 m | 2.18 m x 1.52 m |
| Main Level | Kitchen | 5.3 m | 2 m | 5.3 m x 2 m |
| Main Level | Living Room | 3.55 m | 3.51 m | 3.55 m x 3.51 m |
| Main Level | Bathroom | 1.85 m | 1.5 m | 1.85 m x 1.5 m |
https://www.realtor.ca/real-estate/28072517/78-ferrie-street-w-hamilton-north-end-north-end
Contact Us
Contact us for more information
Heather Tobias
Salesperson
(416) 601-4801
HTTP://www.homelifeoptimum.com


