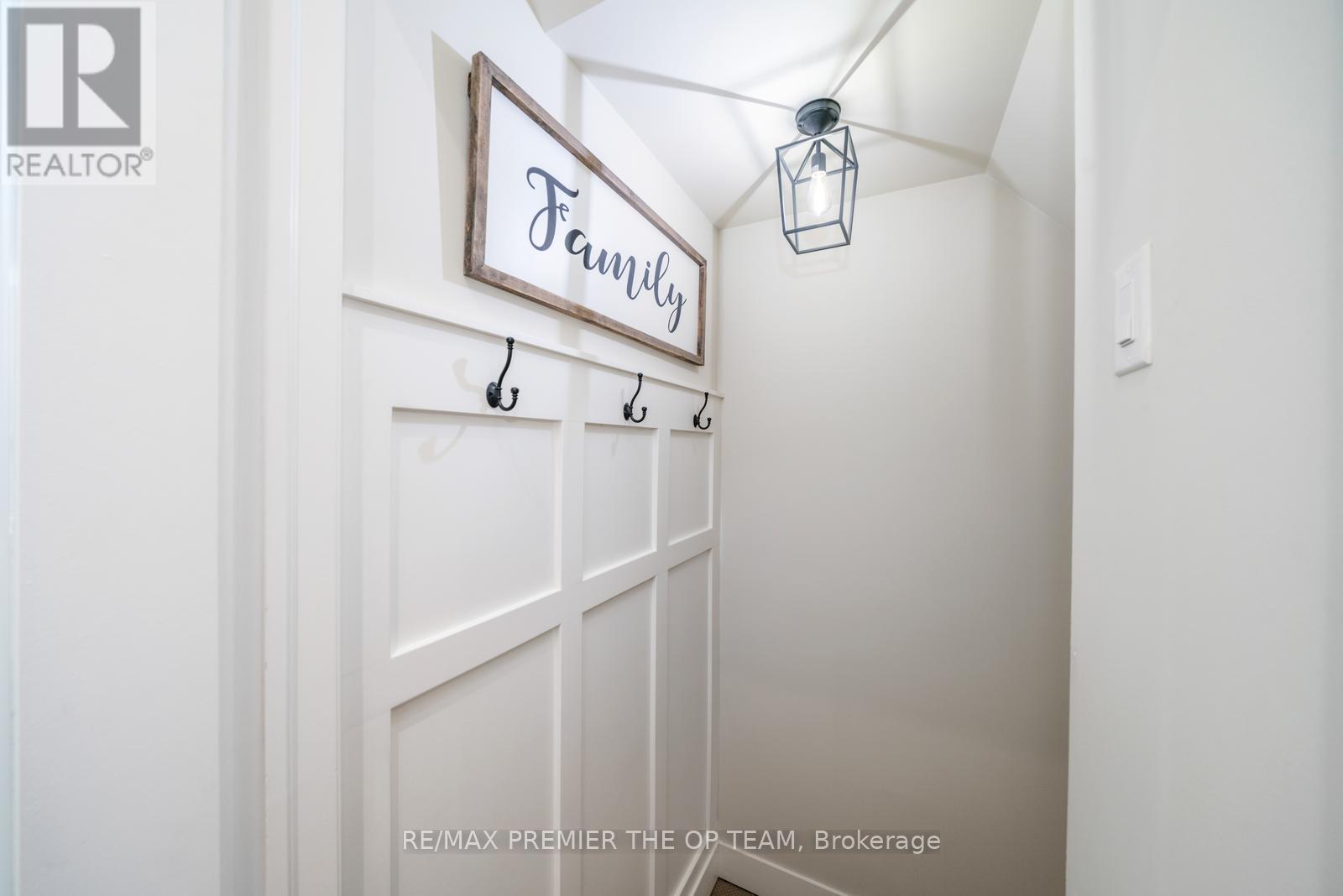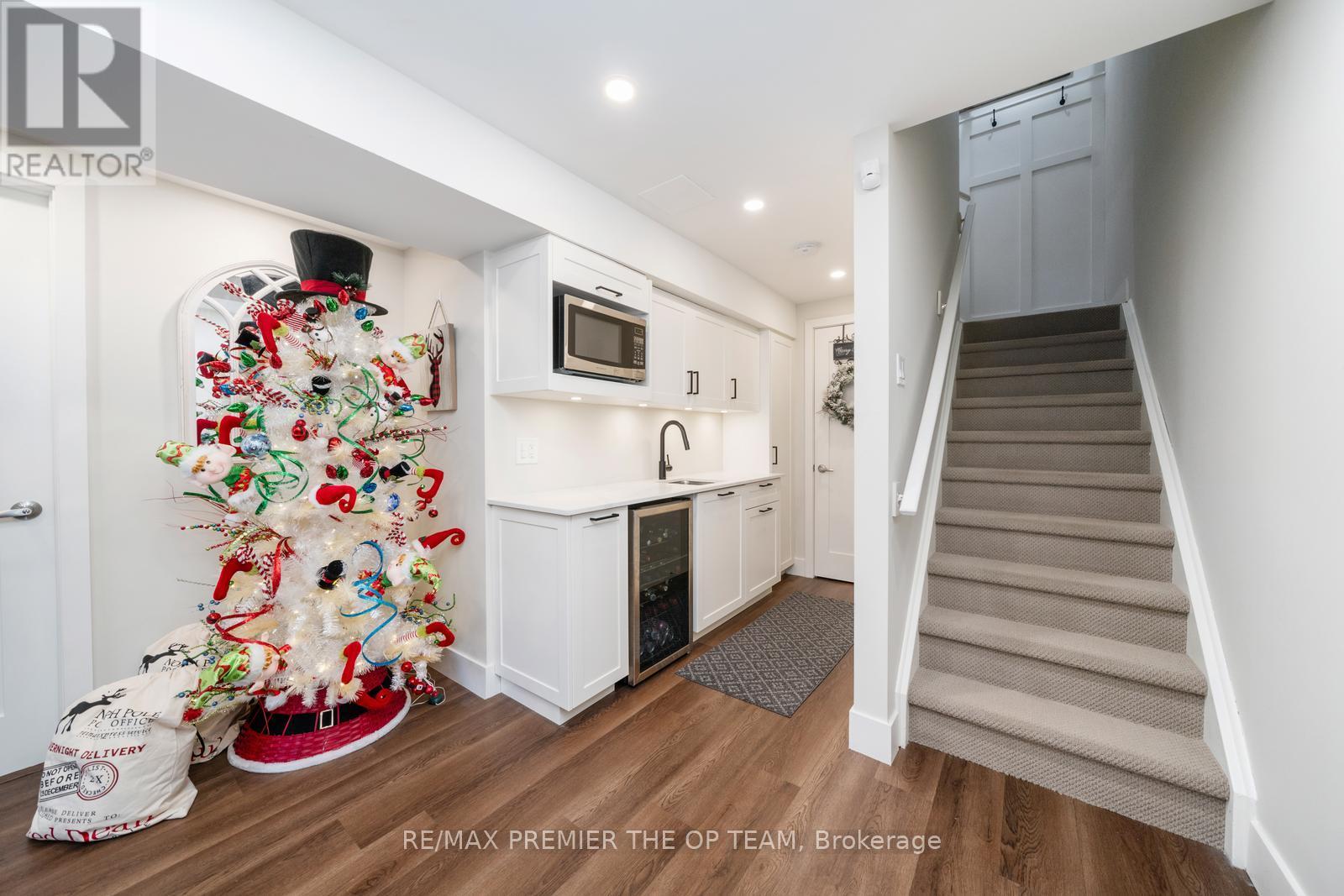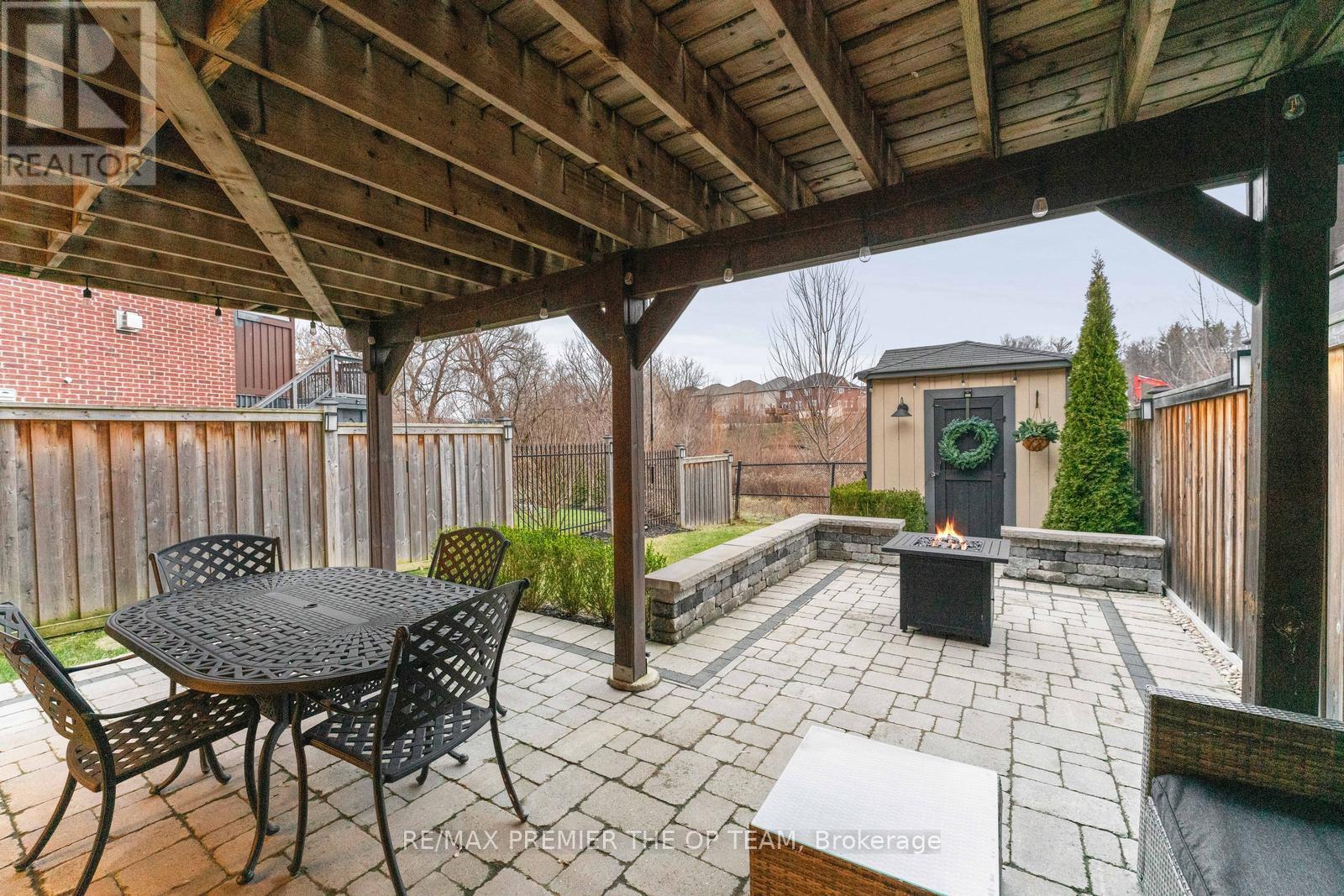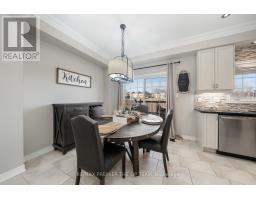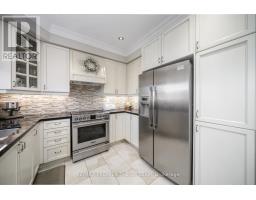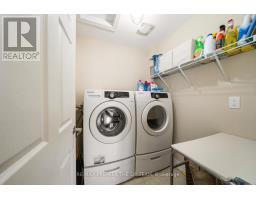78 Gentile Circle Vaughan, Ontario L4H 3N4
$1,349,800
When You Think Of What The Perfect Home Needs, What Are You Thinking Of ? Convenient Location,Curb Appeal, Family Friendly Neighbourhood & Street, Great Neighbours, Privacy, Tall Smooth Ceilings, Hardwood Floors Throughout, Wainscotting & Crown Moulding, Walk-Out Finished Basement, Fully Landscaped Front & Backyard, Ravine & More - Welcome To 78 Gentile Circle,Where That Perfect Home On Paper Becomes A Reality. Nestled In A Peaceful, Family-Friendly Neighbourhood In Vaughan, This One Owner Home Offers An Exceptional Living Experience With Breathtaking Views Of Conservation & Lush Ravine. This Well-Maintained Upgraded ' Castle Manor"" Built Home Boasts A Bright, Open-Concept Layout ( The Castellano Model ) With Large Windows That Flood The Space With Natural Light. The Chefs Kitchen Features Stainless Steel Appliances, Ample Granite Counter-top Space, And A Cozy Breakfast Area That Overlooks The Walk-Out Elevated Deck, Backyard & Ravine. The Second Floor Is Inviting With Generously Sized Bedrooms That Have Large Closets Equipped With Built In Organizers To Provide Comfort And Functionality For The Whole Family. Did I Mention Second Floor Ensuite Laundry? No More Struggling To Carry Clothes Up&Down Staircases. Enjoy Direct Access To Your Private, Tranquil Backyard From The Professionally Finished Walk-Out Basement, Providing An Ideal Space For Relaxation Or Entertainment. This Home's Prime Location Is Just Minutes Away From Top-Rated Schools, Parks ( And One To Be Built Beside The Ravine With Direct Path Access From The Street), Shopping Center's & Grocery Stores, Restaurants & Hwy 427, Commuting Couldn't Get Any Easier.Whether You're Looking For A Quiet Retreat, A Growing Family Home, An Entertainer's Dream Or Downsizing, This Property Literally Has It All! **** EXTRAS **** A+ Curb Appeal Featuring Oversized Interlock Pavers, A Flagstone Front Entrance, Walk Way To The Backyard, Covered Stone Patio Area With TV Rough-In For Entertaining. Full Security System, With Cameras Around The Home. Exterior Pot lights. (id:50886)
Open House
This property has open houses!
2:00 pm
Ends at:4:00 pm
2:00 pm
Ends at:4:00 pm
Property Details
| MLS® Number | N11913398 |
| Property Type | Single Family |
| Community Name | Elder Mills |
| AmenitiesNearBy | Park |
| Features | Ravine, Lighting, Carpet Free |
| ParkingSpaceTotal | 3 |
| Structure | Patio(s), Shed |
| ViewType | View, View Of Water, Unobstructed Water View |
Building
| BathroomTotal | 4 |
| BedroomsAboveGround | 3 |
| BedroomsTotal | 3 |
| Amenities | Fireplace(s) |
| Appliances | Garage Door Opener Remote(s), Central Vacuum, Water Heater |
| BasementDevelopment | Finished |
| BasementFeatures | Walk Out |
| BasementType | N/a (finished) |
| ConstructionStyleAttachment | Semi-detached |
| CoolingType | Central Air Conditioning, Ventilation System |
| ExteriorFinish | Brick Facing, Stone |
| FireProtection | Alarm System, Monitored Alarm, Security System, Smoke Detectors |
| FireplacePresent | Yes |
| FireplaceTotal | 2 |
| FlooringType | Hardwood, Ceramic |
| FoundationType | Concrete |
| HalfBathTotal | 1 |
| HeatingFuel | Natural Gas |
| HeatingType | Forced Air |
| StoriesTotal | 2 |
| SizeInterior | 1499.9875 - 1999.983 Sqft |
| Type | House |
| UtilityWater | Municipal Water |
Parking
| Attached Garage |
Land
| AccessType | Year-round Access |
| Acreage | No |
| LandAmenities | Park |
| LandscapeFeatures | Landscaped |
| Sewer | Sanitary Sewer |
| SizeDepth | 112 Ft ,10 In |
| SizeFrontage | 24 Ft ,9 In |
| SizeIrregular | 24.8 X 112.9 Ft |
| SizeTotalText | 24.8 X 112.9 Ft|under 1/2 Acre |
Rooms
| Level | Type | Length | Width | Dimensions |
|---|---|---|---|---|
| Second Level | Primary Bedroom | 3.96 m | 5.27 m | 3.96 m x 5.27 m |
| Second Level | Bedroom 2 | 3.04 m | 2.74 m | 3.04 m x 2.74 m |
| Second Level | Bedroom 3 | 2.71 m | 3.04 m | 2.71 m x 3.04 m |
| Basement | Recreational, Games Room | 8.9 m | 5.82 m | 8.9 m x 5.82 m |
| Main Level | Great Room | 5.82 m | 3.93 m | 5.82 m x 3.93 m |
| Main Level | Eating Area | 3.07 m | 3.04 m | 3.07 m x 3.04 m |
| Main Level | Kitchen | 2.74 m | 3.04 m | 2.74 m x 3.04 m |
Utilities
| Cable | Installed |
| Sewer | Installed |
https://www.realtor.ca/real-estate/27779392/78-gentile-circle-vaughan-elder-mills-elder-mills
Interested?
Contact us for more information
Nick Oppedisano
Salesperson
3560 Rutherford Rd #43
Vaughan, Ontario L4H 3T8
Joseph Vitale
Broker
3560 Rutherford Rd #43
Vaughan, Ontario L4H 3T8
























