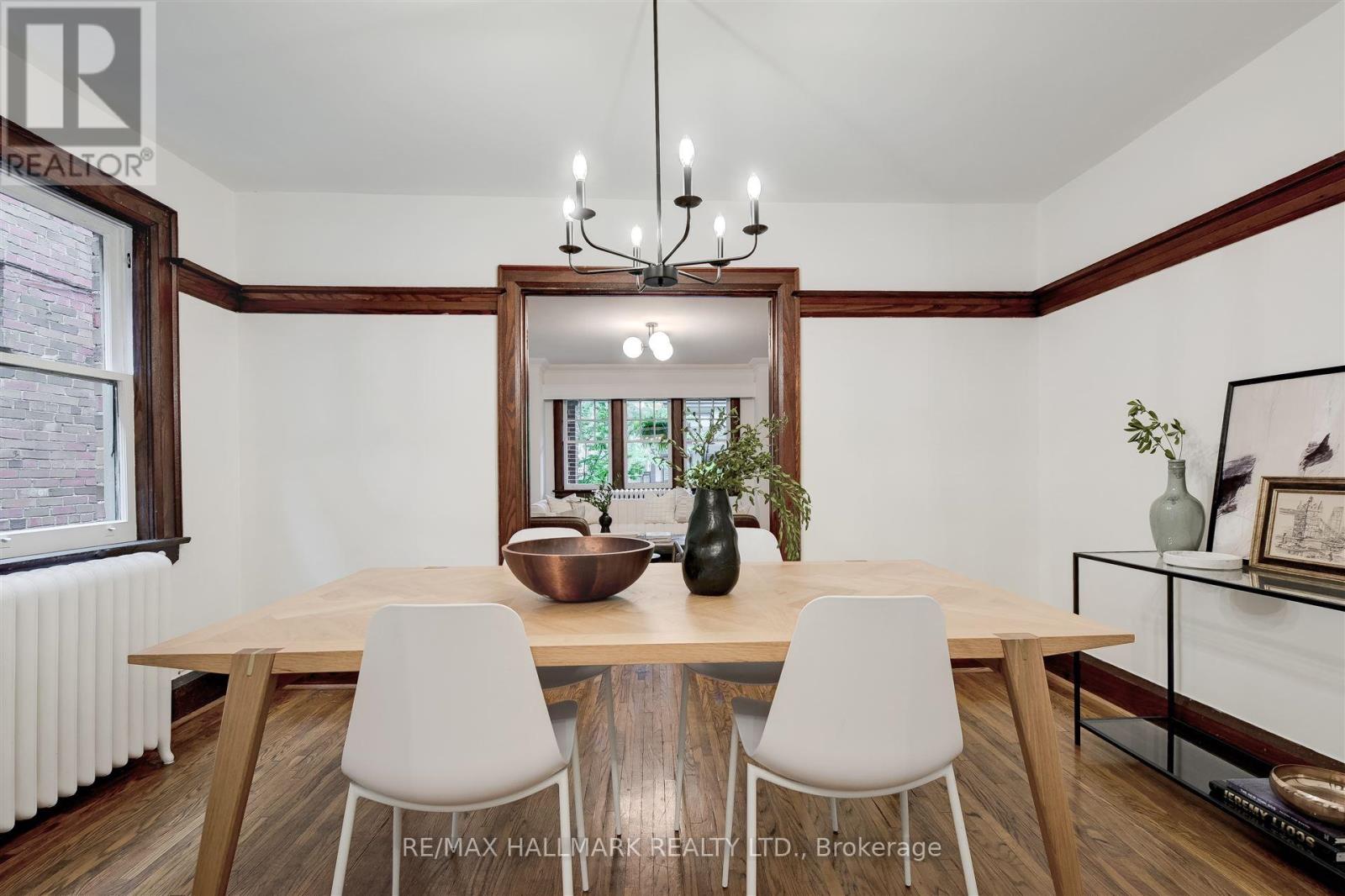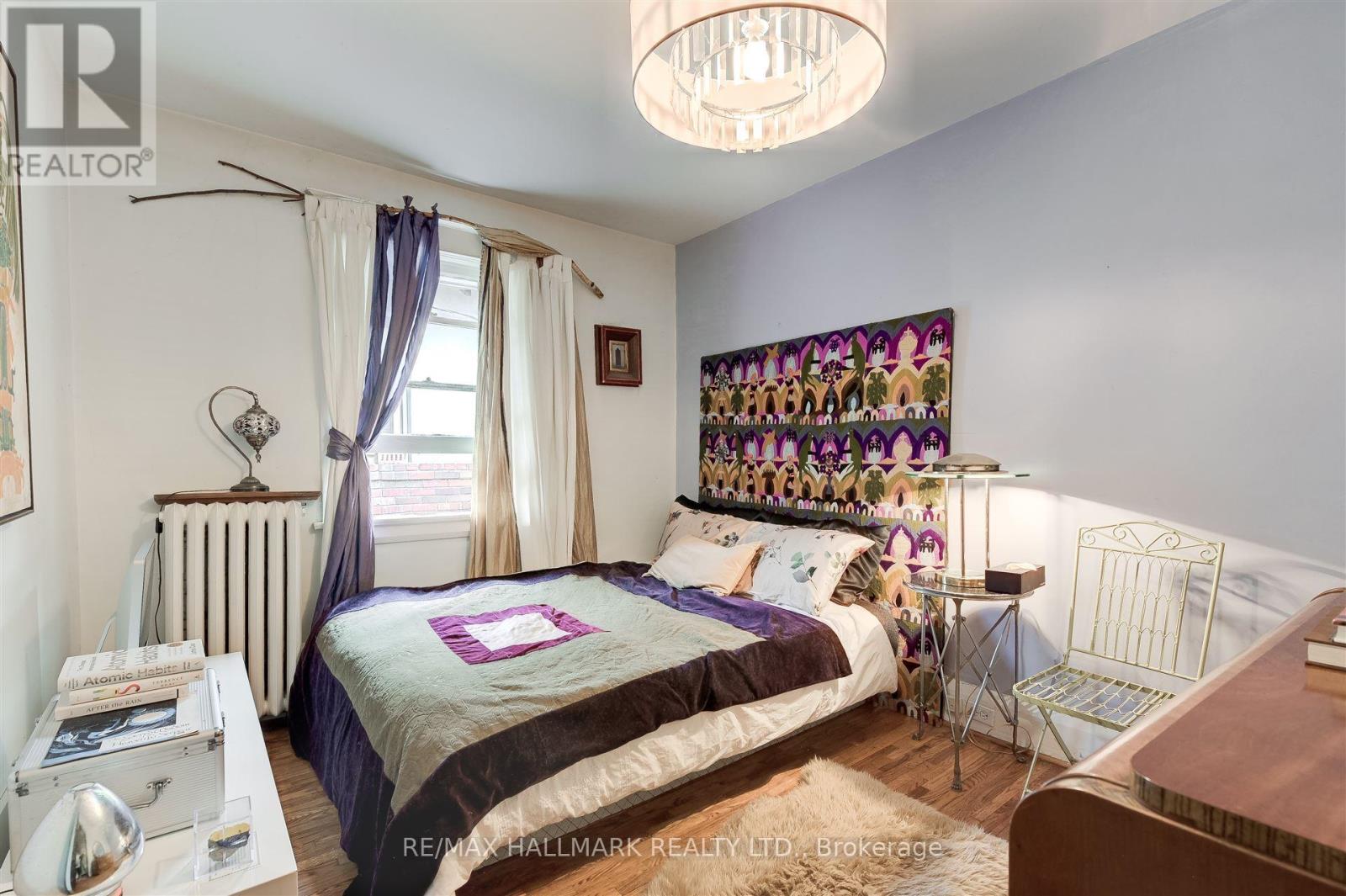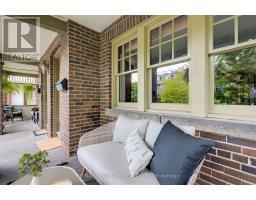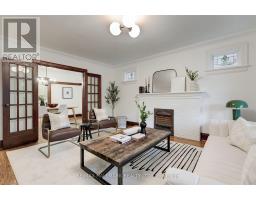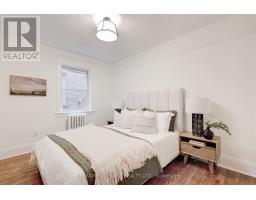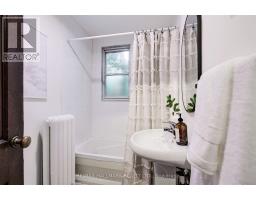78 Glen Manor Drive Toronto (The Beaches), Ontario M4E 2X2
$1,749,000
Charming Three Suite Home in the Heart of The Beach Perfect for Home Buyers and Investors! Welcome to 78 Glen Manor Dr, a rare opportunity to own a beautiful 3-unit home built in 1927, located in the heart of the Beach. This impressive property offers over 3,000 square feet of living space, making it an ideal choice for both home buyers seeking additional income potential and savvy investors looking to add to their portfolio. The home features two spacious and bright above-grade 2-bedroom units and a well-appointed 1-bedroom unit on the lower level. Each unit is filled with natural light and boasts charming period details, providing a warm and inviting atmosphere. The covered front porches are perfect for relaxing, while on-site coin laundry and lockers offer added convenience for residents. With two parking spaces, you wont have to worry about finding a spot, and TTC access is right at your doorstep. Enjoy the ultimate Beach lifestyle with just a 5-minute walk to the boardwalk and the sandy shores of The Beach. This home is ideally situated close to vibrant shops, cafes, and parks, combining urban convenience with the tranquility of a beachside retreat. Whether you're looking to live in one unit and rent out the others or fully lease the property, 78 Glen Manor Dr offers incredible flexibility and potential Don't miss out on this exceptional opportunity to invest in one of Toronto's most sought-after communities! (id:50886)
Property Details
| MLS® Number | E9297833 |
| Property Type | Single Family |
| Community Name | The Beaches |
| ParkingSpaceTotal | 2 |
Building
| BathroomTotal | 3 |
| BedroomsAboveGround | 4 |
| BedroomsBelowGround | 1 |
| BedroomsTotal | 5 |
| Amenities | Fireplace(s) |
| Appliances | Dishwasher, Dryer, Refrigerator, Stove, Washer |
| BasementFeatures | Apartment In Basement, Separate Entrance |
| BasementType | N/a |
| ConstructionStyleAttachment | Semi-detached |
| ExteriorFinish | Brick |
| FireplacePresent | Yes |
| FlooringType | Hardwood, Vinyl |
| FoundationType | Brick |
| HeatingFuel | Natural Gas |
| HeatingType | Radiant Heat |
| StoriesTotal | 2 |
| Type | House |
| UtilityWater | Municipal Water |
Land
| Acreage | No |
| Sewer | Sanitary Sewer |
| SizeDepth | 100 Ft |
| SizeFrontage | 22 Ft ,4 In |
| SizeIrregular | 22.38 X 100 Ft |
| SizeTotalText | 22.38 X 100 Ft |
Rooms
| Level | Type | Length | Width | Dimensions |
|---|---|---|---|---|
| Second Level | Living Room | 4.21 m | 5.04 m | 4.21 m x 5.04 m |
| Second Level | Dining Room | 4.21 m | 2.88 m | 4.21 m x 2.88 m |
| Second Level | Kitchen | 4.17 m | 2.6 m | 4.17 m x 2.6 m |
| Second Level | Bedroom | 3.53 m | 2.86 m | 3.53 m x 2.86 m |
| Second Level | Bedroom | 3.66 m | 2.88 m | 3.66 m x 2.88 m |
| Lower Level | Kitchen | 4.48 m | 4.87 m | 4.48 m x 4.87 m |
| Lower Level | Living Room | 3.51 m | 4.87 m | 3.51 m x 4.87 m |
| Main Level | Living Room | 4.27 m | 5.02 m | 4.27 m x 5.02 m |
| Main Level | Dining Room | 4.24 m | 2.85 m | 4.24 m x 2.85 m |
| Main Level | Kitchen | 4.27 m | 2.62 m | 4.27 m x 2.62 m |
| Main Level | Bedroom | 3.6 m | 2.92 m | 3.6 m x 2.92 m |
| Main Level | Bedroom | 3.72 m | 2.75 m | 3.72 m x 2.75 m |
https://www.realtor.ca/real-estate/27361387/78-glen-manor-drive-toronto-the-beaches-the-beaches
Interested?
Contact us for more information
Fatima Bregman
Salesperson
630 Danforth Ave
Toronto, Ontario M4K 1R3











