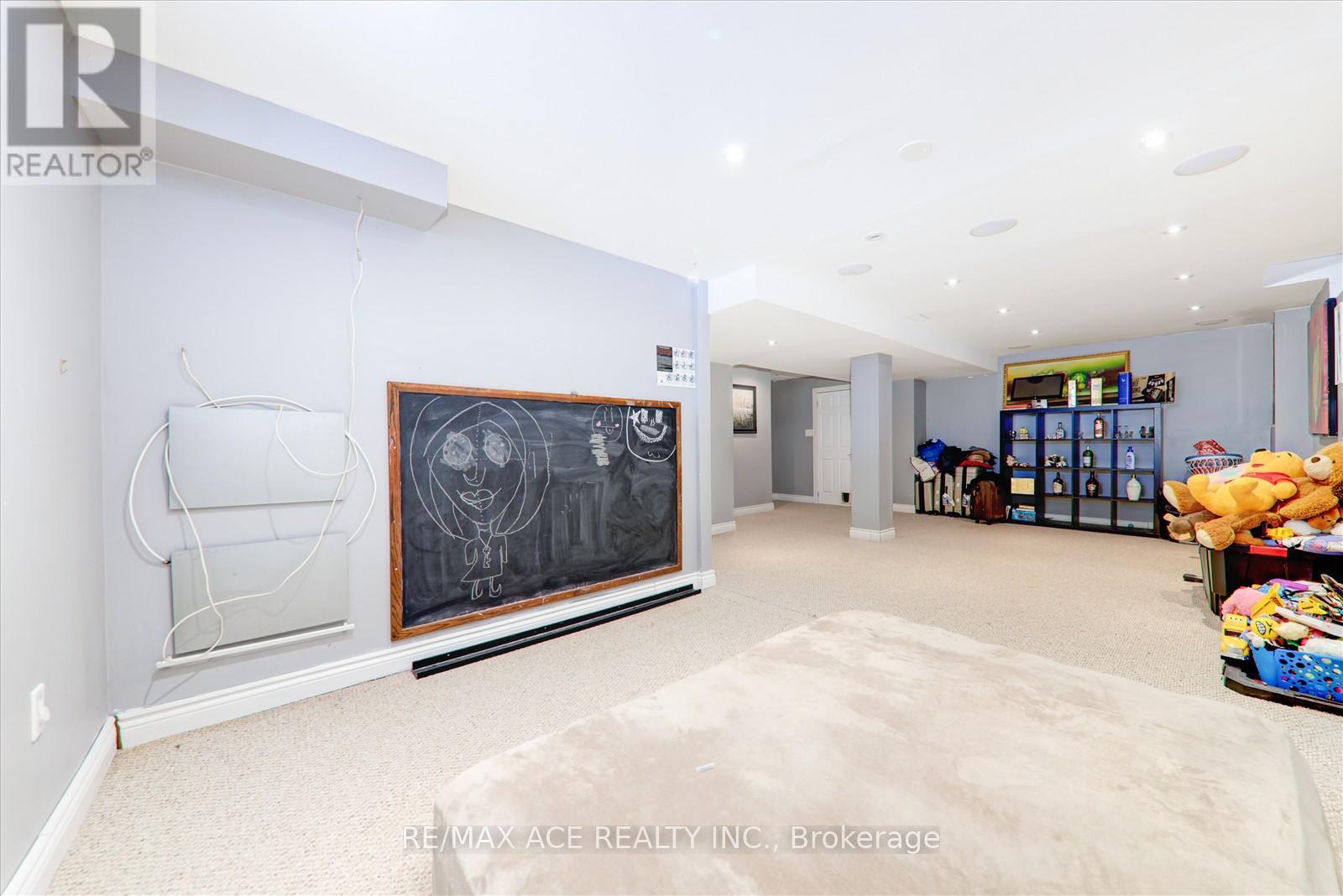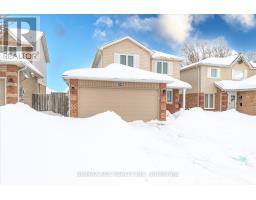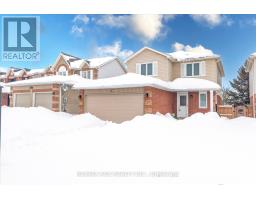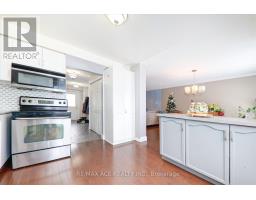78 Hooper Square Clarington, Ontario L1C 4X8
$799,999
Welcome to this stunning 4-bedroom, 3-bathroom home in the sought-after North Bowmanville community. The bright living and dining area features pot lights and crown molding, while the updated kitchen boasts stainless steel appliances, a custom backsplash, and hardwood flooring throughout. A walkout leads to a large, fully fenced backyard with a deck, perfect for outdoor enjoyment. Upstairs offers four spacious bedrooms, including a primary suite and an updated 5-piece bath. The fully finished basement adds a huge family room, washroom, and playroom. With driveway parking for four cars and no sidewalk, there's ample space for vehicles. Close to parks, schools, shopping, and transit, this home is a must-see. (id:50886)
Property Details
| MLS® Number | E11980859 |
| Property Type | Single Family |
| Community Name | Bowmanville |
| Amenities Near By | Park, Public Transit, Schools |
| Community Features | Community Centre |
| Parking Space Total | 6 |
Building
| Bathroom Total | 3 |
| Bedrooms Above Ground | 4 |
| Bedrooms Total | 4 |
| Appliances | Dishwasher, Dryer, Oven, Refrigerator, Stove, Washer, Window Coverings |
| Basement Development | Finished |
| Basement Type | N/a (finished) |
| Construction Style Attachment | Detached |
| Cooling Type | Central Air Conditioning |
| Exterior Finish | Brick, Vinyl Siding |
| Flooring Type | Hardwood, Carpeted |
| Foundation Type | Concrete |
| Half Bath Total | 1 |
| Heating Fuel | Natural Gas |
| Heating Type | Forced Air |
| Stories Total | 2 |
| Size Interior | 1,500 - 2,000 Ft2 |
| Type | House |
| Utility Water | Municipal Water |
Parking
| Attached Garage | |
| Garage |
Land
| Acreage | No |
| Fence Type | Fenced Yard |
| Land Amenities | Park, Public Transit, Schools |
| Sewer | Sanitary Sewer |
| Size Depth | 114 Ft ,10 In |
| Size Frontage | 39 Ft ,4 In |
| Size Irregular | 39.4 X 114.9 Ft |
| Size Total Text | 39.4 X 114.9 Ft|under 1/2 Acre |
Rooms
| Level | Type | Length | Width | Dimensions |
|---|---|---|---|---|
| Second Level | Primary Bedroom | 4.52 m | 3.35 m | 4.52 m x 3.35 m |
| Second Level | Bedroom 2 | 3.27 m | 3.2 m | 3.27 m x 3.2 m |
| Second Level | Bedroom 3 | 3.23 m | 3.01 m | 3.23 m x 3.01 m |
| Second Level | Bedroom 4 | 3.22 m | 2.91 m | 3.22 m x 2.91 m |
| Basement | Recreational, Games Room | 5.31 m | 5.23 m | 5.31 m x 5.23 m |
| Basement | Playroom | 3.17 m | 3 m | 3.17 m x 3 m |
| Ground Level | Kitchen | 3.86 m | 3.4 m | 3.86 m x 3.4 m |
| Ground Level | Dining Room | 3.07 m | 2.9 m | 3.07 m x 2.9 m |
| Ground Level | Living Room | 5.7 m | 3.15 m | 5.7 m x 3.15 m |
https://www.realtor.ca/real-estate/27935043/78-hooper-square-clarington-bowmanville-bowmanville
Contact Us
Contact us for more information
Nitharsan Kumarakulasingam
Salesperson
1286 Kennedy Road Unit 3
Toronto, Ontario M1P 2L5
(416) 270-1111
(416) 270-7000
www.remaxace.com
Jude Kirupairajah
Salesperson
(647) 281-8326
1286 Kennedy Road Unit 3
Toronto, Ontario M1P 2L5
(416) 270-1111
(416) 270-7000
www.remaxace.com

























































