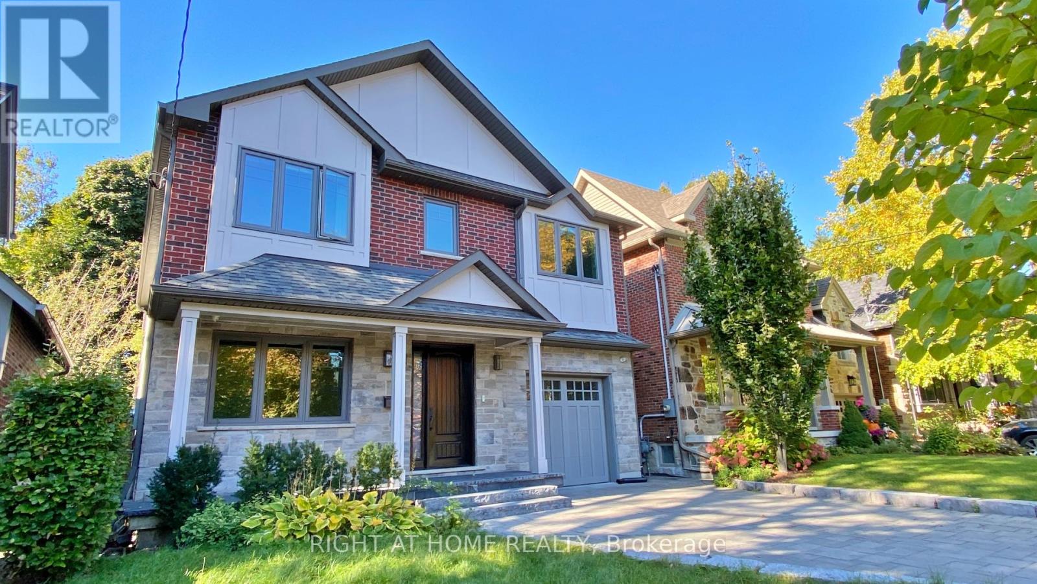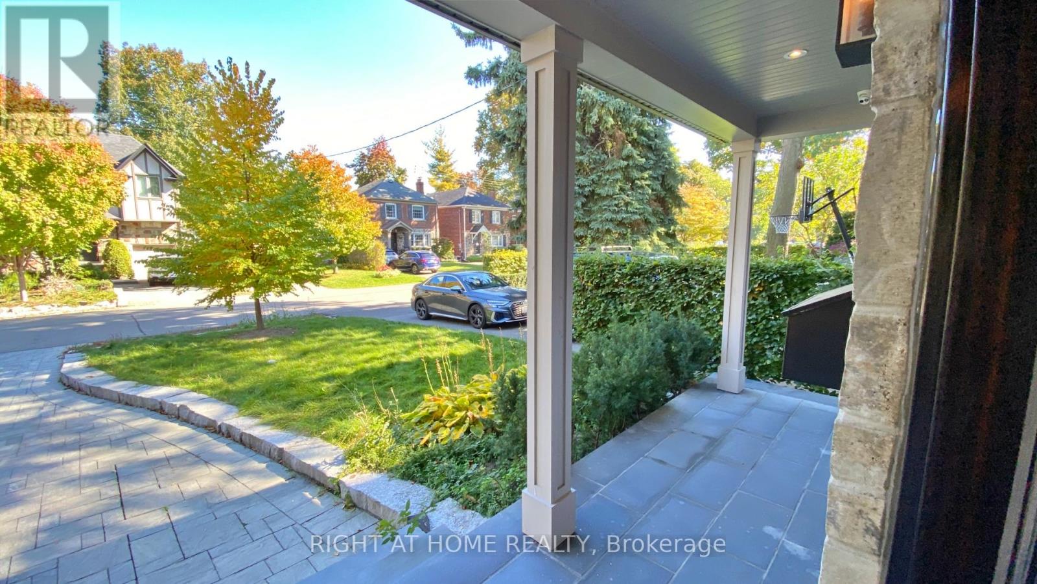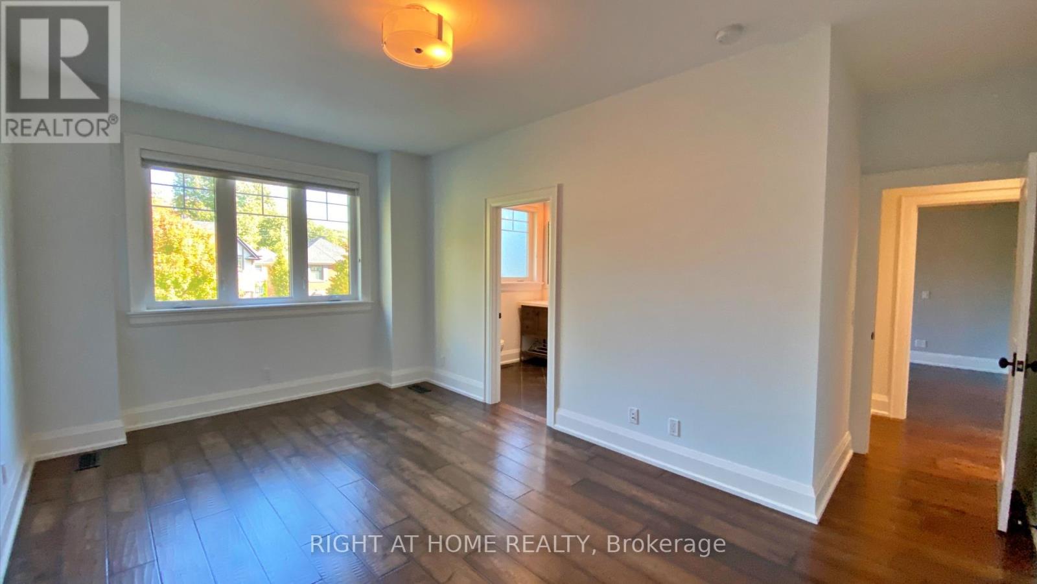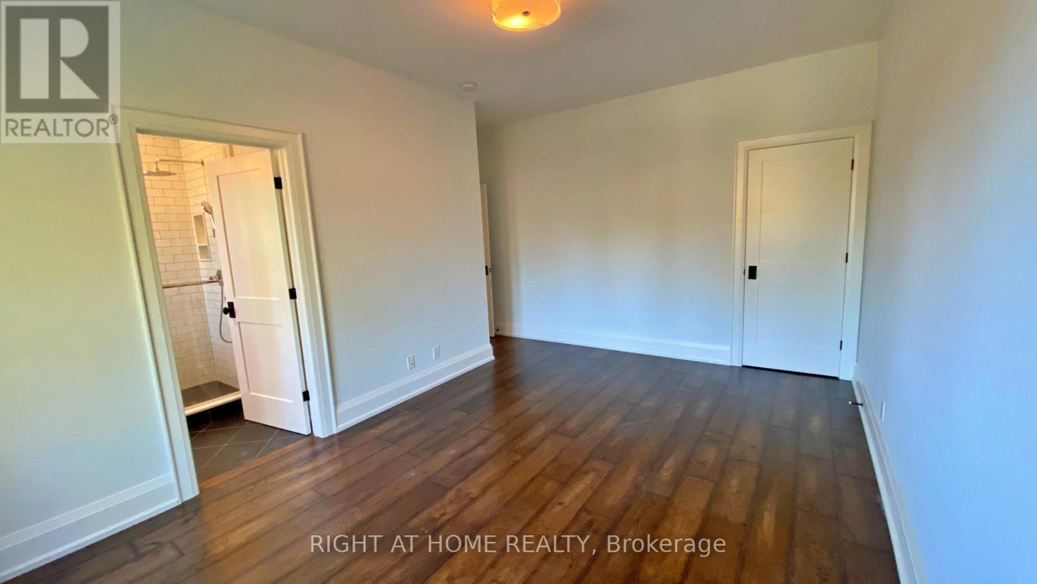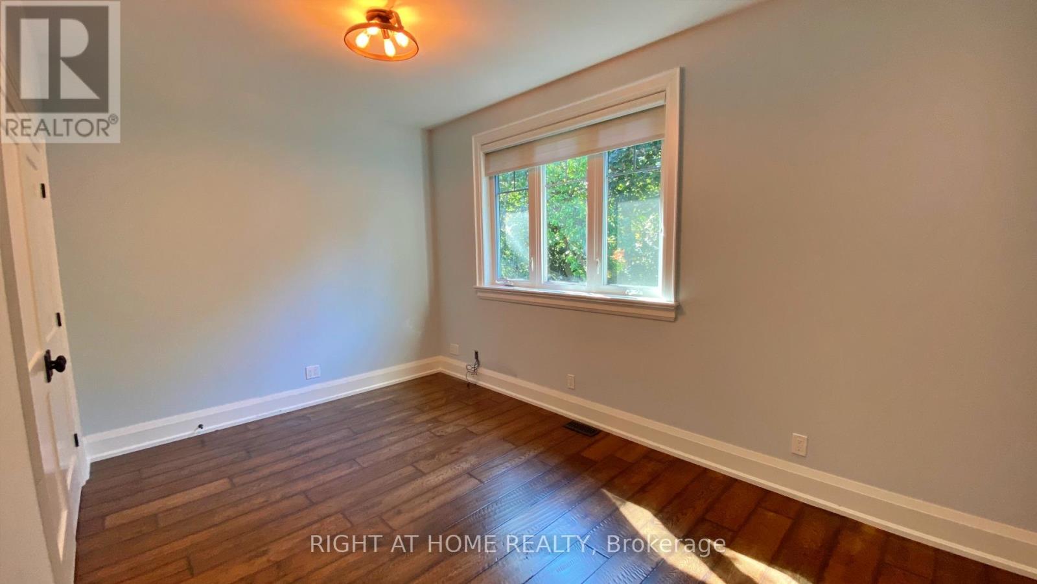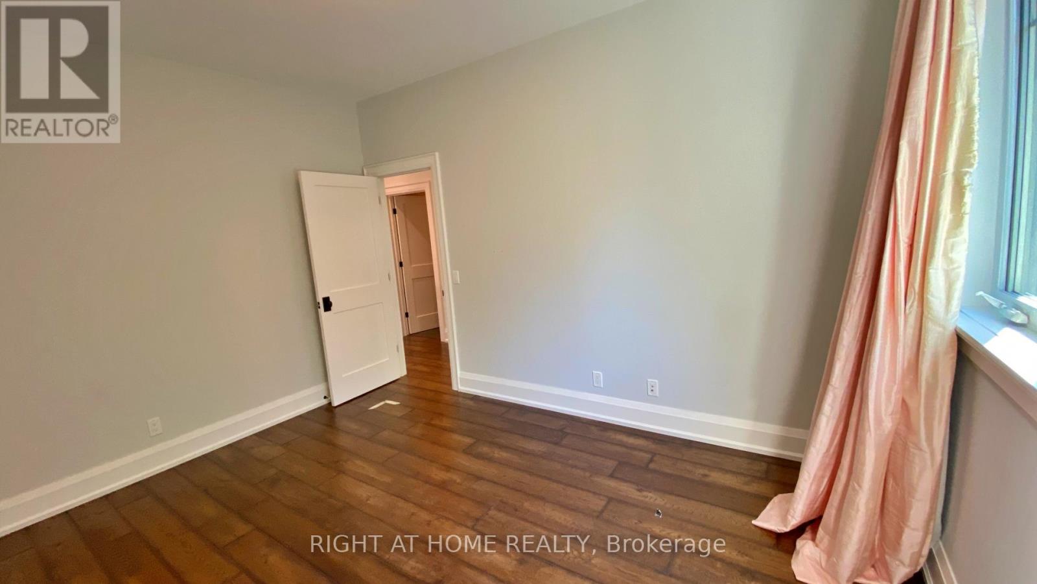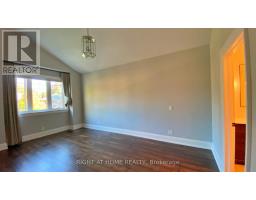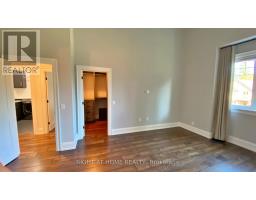78 Humbervale Boulevard Toronto, Ontario M8Y 3P4
$8,500 Monthly
Conveniently located Charming Family Home in a Mature Tree-Lined Sunnylea Neighbourhood. Short Commute to Downtown, Just 7 min walk to Royal York Subway Station. Built only 9 Years ago. The Subtle Tudor Facade Pays Tribute to this Quaint Tight Knit Community. The Sunnylea Community has some of the Best Ranked Public Schools in the City and so many Parks with Recreational Activities. The Property is Well Designed with High Ceilings and Top Quality Materials. The Formal Living and Dining has Room for Large Family Gatherings. There is Ample Storage Space and 4 Good Sized Bedrooms with a Large Backyard. The Finished Basement is an Open Rec Room. Short Walk to The Shops on Bloor. 200 Amp Service. Central Vacuum, Custom Built Closets, Composite Deck, Interlock Stone Driveway. **** EXTRAS **** The owner will provide Lawn Mowing & Snow Removal Services for the Tenant. (id:50886)
Property Details
| MLS® Number | W10409506 |
| Property Type | Single Family |
| Community Name | Stonegate-Queensway |
| ParkingSpaceTotal | 4 |
Building
| BathroomTotal | 5 |
| BedroomsAboveGround | 4 |
| BedroomsTotal | 4 |
| Appliances | Central Vacuum, Dishwasher, Dryer, Freezer, Microwave, Range, Refrigerator, Washer, Wine Fridge |
| BasementDevelopment | Finished |
| BasementType | N/a (finished) |
| ConstructionStyleAttachment | Detached |
| CoolingType | Central Air Conditioning |
| ExteriorFinish | Brick |
| FlooringType | Hardwood, Carpeted, Cork, Porcelain Tile |
| FoundationType | Unknown |
| HalfBathTotal | 2 |
| HeatingFuel | Natural Gas |
| HeatingType | Forced Air |
| StoriesTotal | 2 |
| SizeInterior | 2499.9795 - 2999.975 Sqft |
| Type | House |
| UtilityWater | Municipal Water |
Parking
| Garage |
Land
| Acreage | No |
| Sewer | Sanitary Sewer |
| SizeDepth | 120 Ft |
| SizeFrontage | 37 Ft ,6 In |
| SizeIrregular | 37.5 X 120 Ft |
| SizeTotalText | 37.5 X 120 Ft |
Rooms
| Level | Type | Length | Width | Dimensions |
|---|---|---|---|---|
| Second Level | Primary Bedroom | 5.5 m | 3.89 m | 5.5 m x 3.89 m |
| Second Level | Bedroom 2 | 5.6 m | 4.77 m | 5.6 m x 4.77 m |
| Second Level | Bedroom 3 | 4.54 m | 3.03 m | 4.54 m x 3.03 m |
| Second Level | Bedroom 4 | 4.17 m | 3.31 m | 4.17 m x 3.31 m |
| Basement | Office | 8.1 m | 5.58 m | 8.1 m x 5.58 m |
| Basement | Exercise Room | 3.71 m | 2.8 m | 3.71 m x 2.8 m |
| Basement | Recreational, Games Room | 8.1 m | 5.58 m | 8.1 m x 5.58 m |
| Main Level | Living Room | 4.07 m | 3.87 m | 4.07 m x 3.87 m |
| Main Level | Dining Room | 4.07 m | 3.16 m | 4.07 m x 3.16 m |
| Main Level | Kitchen | 6.22 m | 4.09 m | 6.22 m x 4.09 m |
| Main Level | Family Room | 4.04 m | 3.78 m | 4.04 m x 3.78 m |
| Main Level | Foyer | 2.79 m | 1.75 m | 2.79 m x 1.75 m |
Interested?
Contact us for more information
Jingoo Huh
Broker
1396 Don Mills Rd Unit B-121
Toronto, Ontario M3B 0A7



