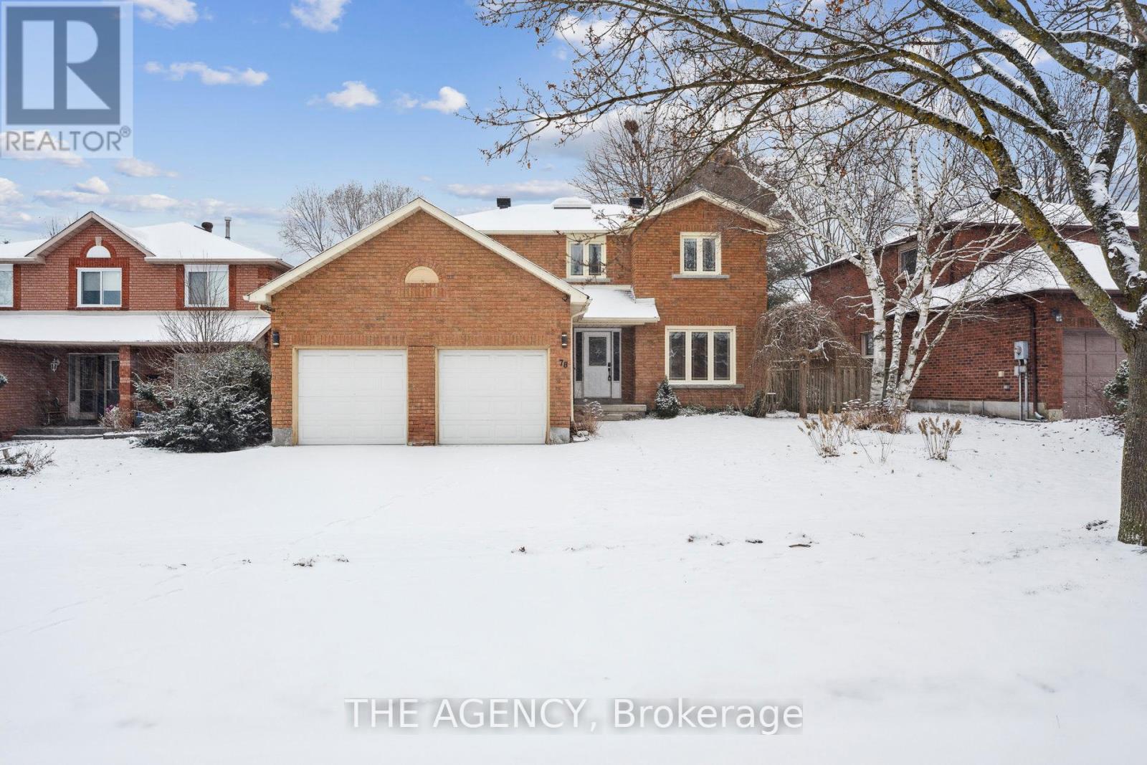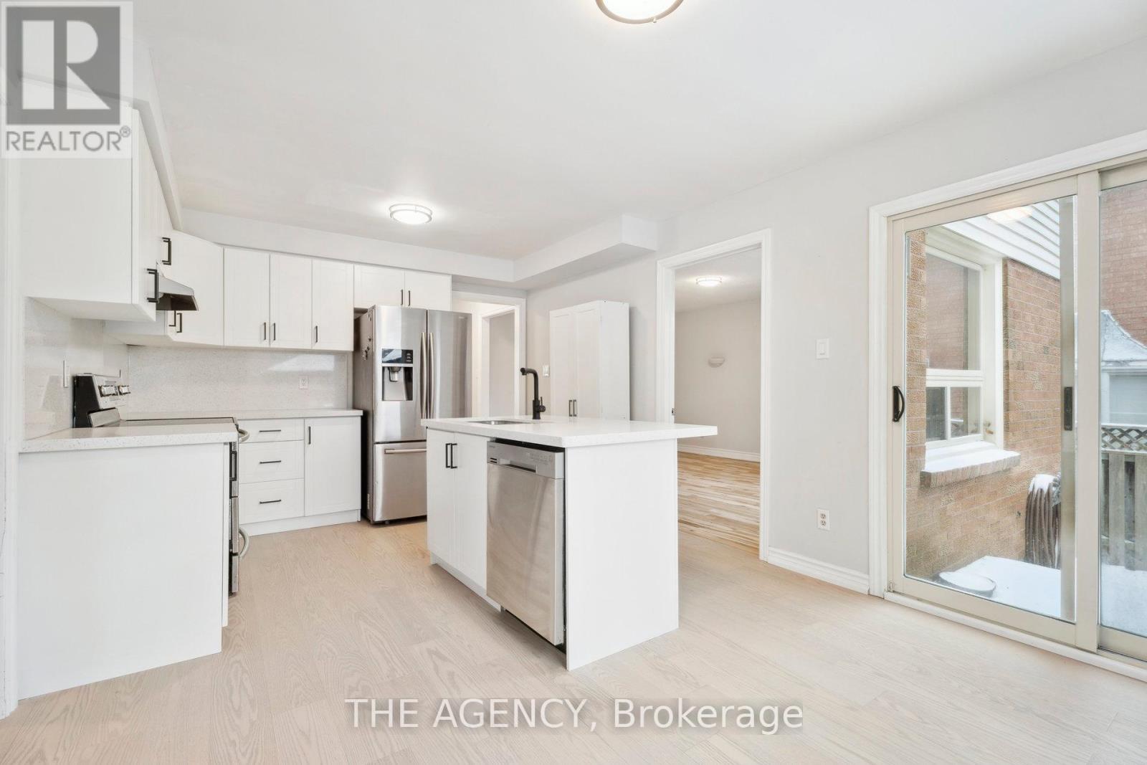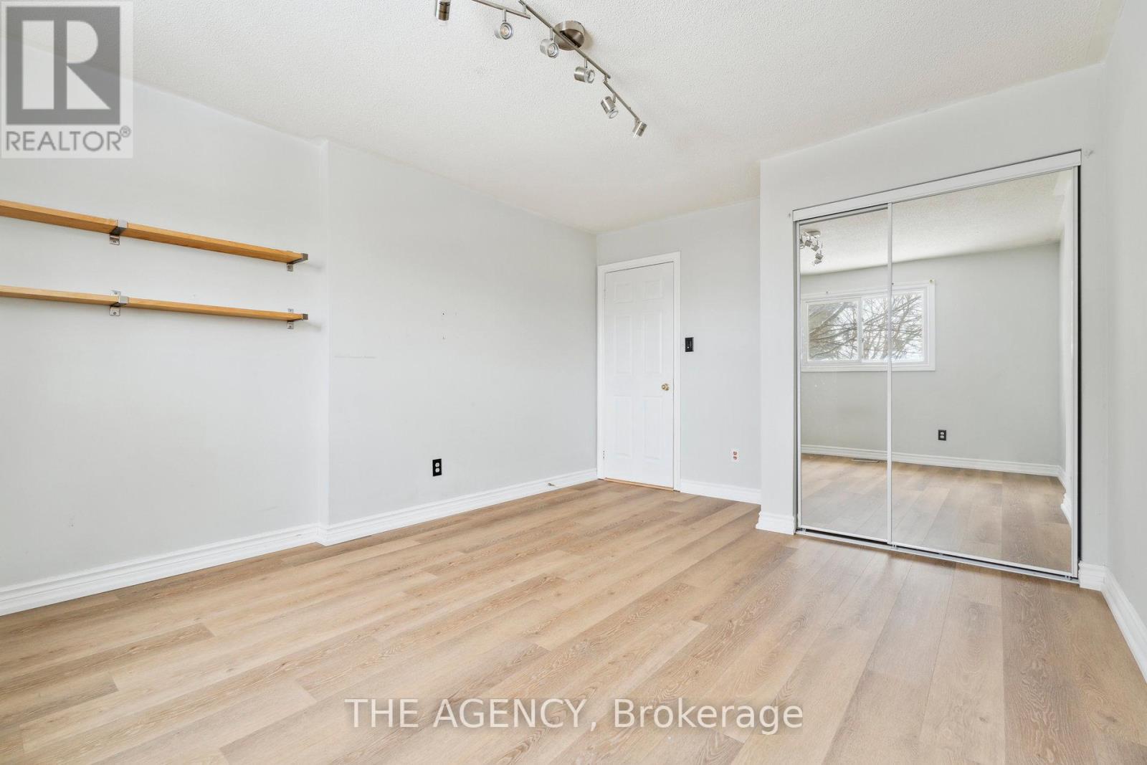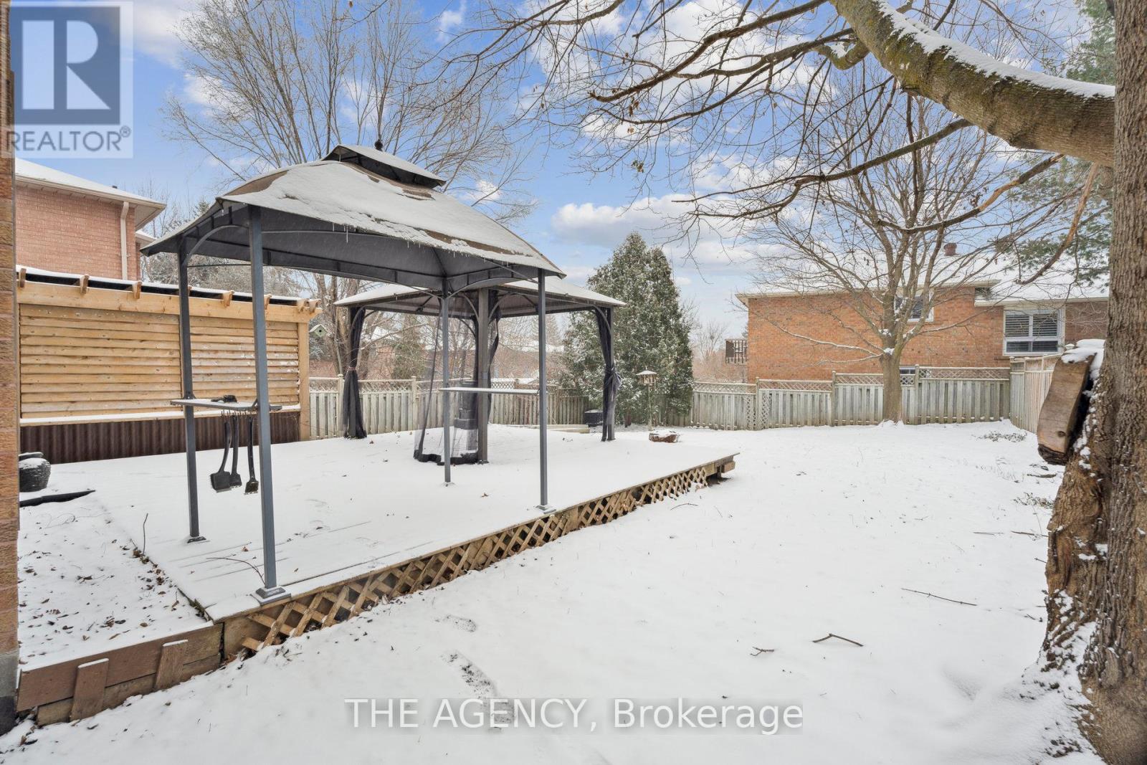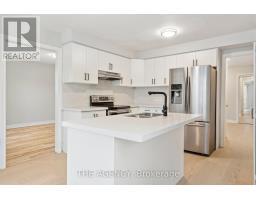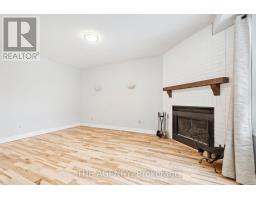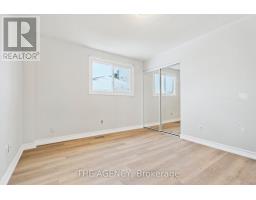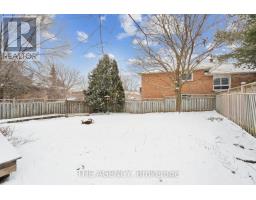78 James Street Barrie, Ontario L4N 6Y2
$3,750 Monthly
Welcome home! Located in one of Barrie's most prestigious neighborhoods, this bright and spacious residence features 4 bedrooms, 2.5 bathrooms, and a 2-car garage with convenient inside entry. As you arrive, you'll be greeted by a beautifully landscaped front yard. The oversized backyard is an oasis, framed with mature trees and featuring a spacious deck, perfect for outdoor gatherings. This prime Ardagh location offers a wealth of amenities for your family to enjoy. You'll find excellent schools, parks, serene walking trails, shopping, and dining options nearby, with easy access to HWY 400. The family-friendly neighborhood is situated on a quiet street, ideal for kids to play and ride their bikes safely. Don't miss this must-see home in a fantastic location. Schedule your viewing today and make this beautiful house your new home! (id:50886)
Property Details
| MLS® Number | S11897378 |
| Property Type | Single Family |
| Community Name | Ardagh |
| ParkingSpaceTotal | 6 |
Building
| BathroomTotal | 3 |
| BedroomsAboveGround | 4 |
| BedroomsTotal | 4 |
| Appliances | Dishwasher, Dryer, Range, Refrigerator, Stove, Washer, Window Coverings |
| BasementType | Full |
| ConstructionStyleAttachment | Detached |
| CoolingType | Central Air Conditioning |
| ExteriorFinish | Brick |
| FoundationType | Poured Concrete |
| HalfBathTotal | 1 |
| HeatingFuel | Natural Gas |
| HeatingType | Forced Air |
| StoriesTotal | 2 |
| Type | House |
| UtilityWater | Municipal Water |
Parking
| Attached Garage |
Land
| Acreage | No |
| Sewer | Sanitary Sewer |
Rooms
| Level | Type | Length | Width | Dimensions |
|---|---|---|---|---|
| Second Level | Primary Bedroom | 3.78 m | 4.55 m | 3.78 m x 4.55 m |
| Second Level | Bedroom | 3.89 m | 3.28 m | 3.89 m x 3.28 m |
| Second Level | Bedroom | 3.78 m | 4.55 m | 3.78 m x 4.55 m |
| Second Level | Bedroom | 3.89 m | 3.63 m | 3.89 m x 3.63 m |
| Main Level | Living Room | 3.68 m | 4.95 m | 3.68 m x 4.95 m |
| Main Level | Family Room | 3.48 m | 4.55 m | 3.48 m x 4.55 m |
| Main Level | Dining Room | 3.38 m | 3.86 m | 3.38 m x 3.86 m |
| Main Level | Kitchen | 3.56 m | 2.41 m | 3.56 m x 2.41 m |
| Main Level | Eating Area | 3.56 m | 3.05 m | 3.56 m x 3.05 m |
https://www.realtor.ca/real-estate/27747603/78-james-street-barrie-ardagh-ardagh
Interested?
Contact us for more information
Kimi Patel
Salesperson
231 Shearson Crescent, Suite 110
Cambridge, Ontario N1T 1J5


